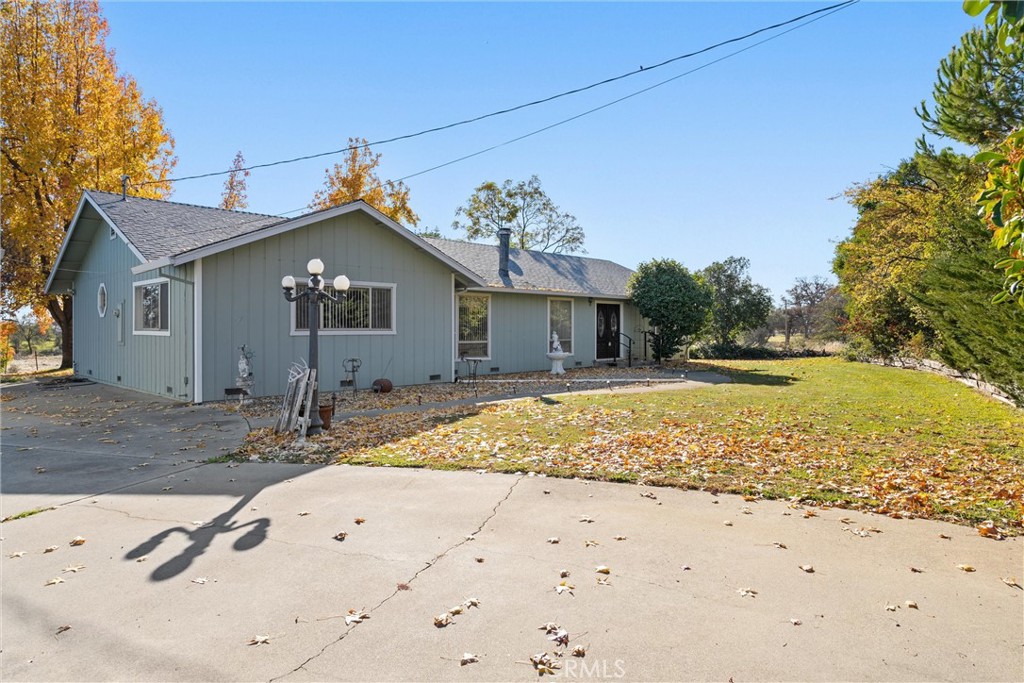Description
Country living at its finest!! welcome home to 4830 fruitland rd. located just minutes from the community of loma rica in the beautiful rolling foothills of yuba county. this 3-bedroom, 2-bath home boasts 2,200+/-sqft is well equipped for horses or livestock and is loaded with astounding features like a sizable formal entry, split bedroom floorplan, oversize great room with freestanding woodstove with stone hearth open to the remodeled kitchen with rich oak cabinetry, quartz countertops, stainless appliances & eating bar, semi formal dining are with sliding glass door to the huge covered rear deck, massive laundry room with plenty of cabinetry for storage, spacious primary suite including a walk-in closet with mirrored closet doors, en-suite bathroom with dual sink vanity, abundant cabinetry and generous tile shower, conveniently placed guest-hall bathroom with dual sink vanity and tiled tub-shower, generously sized guest bedrooms with two closets in each bedroom, exceptional views of the rear yard and stock pond from the covered rear deck, detached oversize 2 car garage with built-in storage closets, large rv carport, massive detached barn currently set up with two stalls, concrete floors, workshop area, tack room, additional attached carport area, fenced and cross fenced with turn-out area, private well and so much more. this property even comes with a “miners-inch” of water rights! wow! room for boats, rv’s, trailer even all the toys! also only a short distance to collins lake, new bullards bar reservoir, lake oroville and others! this wonderful home and property truly has it all! properties like this are few and far between, so take a look today and you may ever want to leave!
Property Type
ResidentialCounty
YubaStyle
RanchAD ID
47745346
Sell a home like this and save $31,001 Find Out How
Property Details
-
Interior Features
Bedroom Information
- Total Bedrooms : 3
Bathroom Information
- Total Baths: 2
- Full Baths: 2
- Half Baths: 0
Water/Sewer
- Water Source : Well
- Sewer : Septic Tank
Interior Features
- Roof : Composition
- Exterior Property Features : Rain Gutters
- Interior Features: Breakfast Bar,Built-in Features,Ceramic Counters,Separate/Formal Dining Room,Living Room Deck Attached,Open Floorplan,Quartz Counters,Recessed Lighting,Storage,Tile Counters,Primary Suite,Walk-In Closet(s),Workshop
- Windows: Double Pane Windows
- Property Appliances: Dishwasher,Electric Range,Dryer,Washer
- Fireplace: Free Standing,Living Room
- Flooring: Carpet,Tile
Cooling Features
- Central Air
- Air Conditioning
Heating Source
- Central
- Has Heating
Fireplace
- Fireplace Features: Free Standing,Living Room
- Has Fireplace: 1
-
Exterior Features
Building Information
- Year Built: 1982
- Construction: Drywall,Frame,Concrete,Wood Siding
- Roof: Composition
Exterior Features
- Rain Gutters
Foundation
- Concrete Perimeter
Security Features
- Carbon Monoxide Detector(s),Smoke Detector(s)
Accessibility Features
- No Stairs
Pool Features
- None
Laundry Features
- Washer Hookup,Electric Dryer Hookup,Inside,Laundry Room
Patio And Porch
- Covered,Deck,Wood
Fencing
- Average Condition,Cross Fenced,Wire
-
Property / Lot Details
Lot Details
- Lot Dimensions Source: Vendor Enhanced
- Lot Size Acres: 7.45
- Lot Size Source: Assessor
- Lot Size Square Feet: 324522
-
Listing Information
Listing Price Information
- Original List Price: 525,000
- Listing Contract Date: 2024-11-20
Lease Information
- Listing Agreement: Exclusive Right To Sell
-
Taxes / Assessments
Tax Information
- Parcel Number: 040050051000
-
Virtual Tour, Parking, Multi-Unit Information & Homeowners Association
Garage and Parking
- Garage Description: Concrete,Detached Carport,Driveway,Garage,Gravel,RV Access/Parking,RV Covered,See Remarks
Homeowners Association
Rental Info
- Lease Term: Negotiable
-
School, Utilities & Location Details
Other Property Info
- Source Listing Status: Active Under Contract
- Source Neighborhood:
- Directions: Loma Rica Rd to Fruitland Rd. Follow Directional Sign. Private Driveway/Road off Fruitland
- Source Property Type: Residential
- Property SubType: Single Family Residence
Building and Construction
- Property Age: 43
- Common Walls: No Common Walls
- Property Condition: Turnkey
- Structure Type: Single Family Residence
- Year Built Source: Estimated
- Total Square Feet Living: 2200
- Entry Level: 1
- Entry Location: Front
- Levels or Stories: One
- Building Total Stories: 1
- Structure Type: House
Statistics Bottom Ads 2

Sidebar Ads 1

Learn More about this Property
Sidebar Ads 2

Sidebar Ads 2

Copyright © 2025 by the Multiple Listing Service of the California Regional MLS®. This information is believed to be accurate but is not guaranteed. Subject to verification by all parties. This data is copyrighted and may not be transmitted, retransmitted, copied, framed, repurposed, or altered in any way for any other site, individual and/or purpose without the express written permission of the Multiple Listing Service of the California Regional MLS®. Information Deemed Reliable But Not Guaranteed. Any use of search facilities of data on this site, other than by a consumer looking to purchase real estate, is prohibited.
BuyOwner last updated this listing 01/22/2025 @ 01:42
- MLS: SN24237362
- LISTING PROVIDED COURTESY OF: ,
- SOURCE: CRMLS
is a Home, with 3 bedrooms which is recently sold, it has 2,200 sqft, 324,522 sized lot, and 5 parking. A comparable Home, has bedrooms and baths, it was built in and is located at and for sale by its owner at . This home is located in the city of Marysville , in zip code 95901, this Yuba County Home , it is in the Other Subdivision, are nearby neighborhoods.




















































