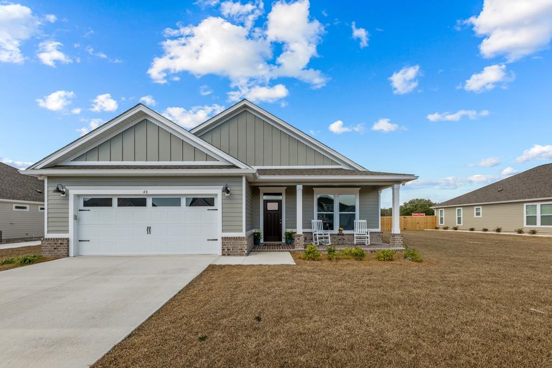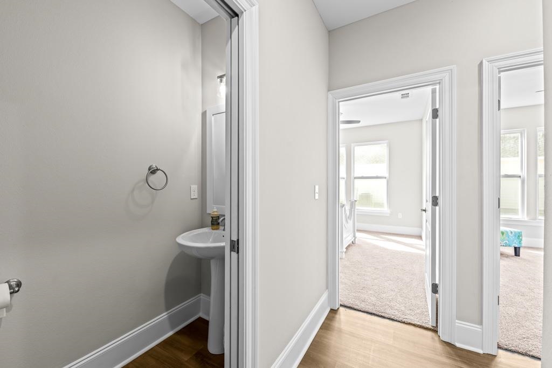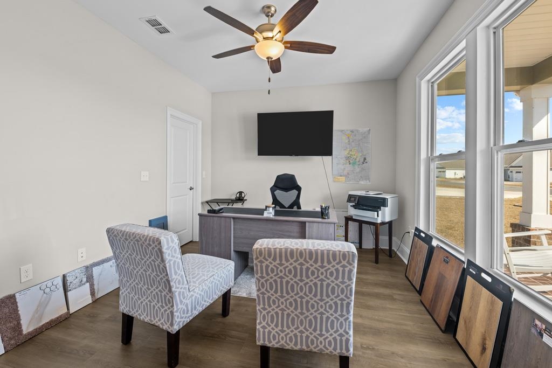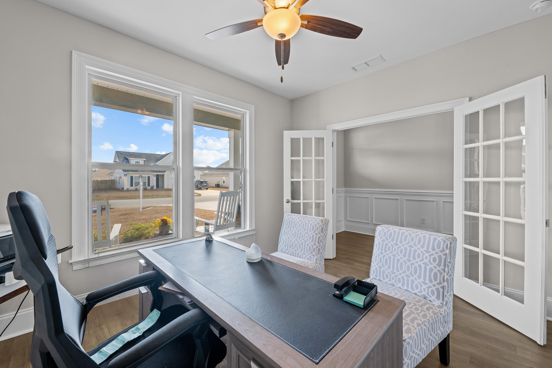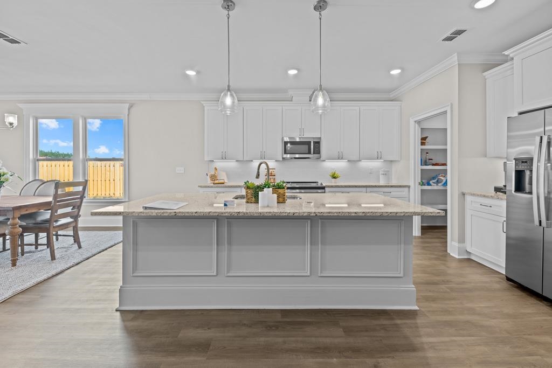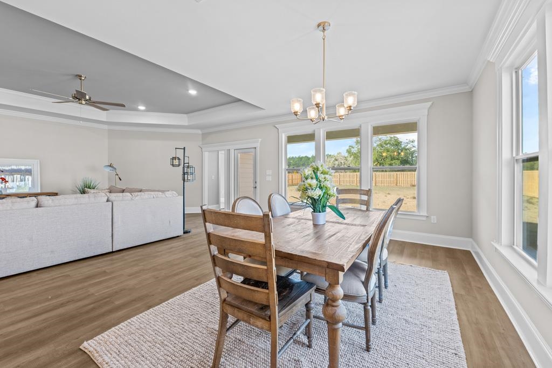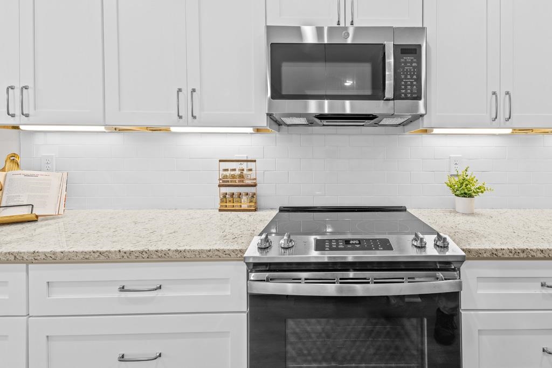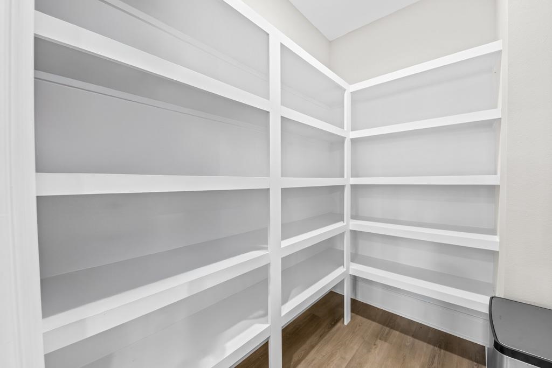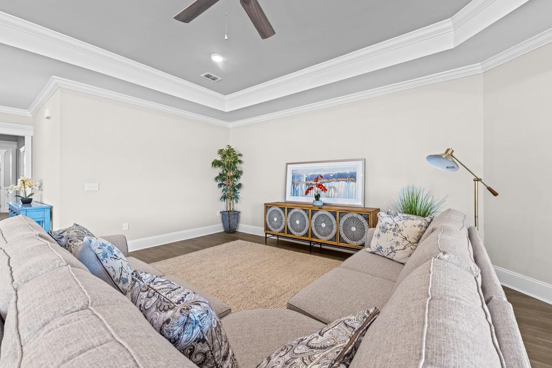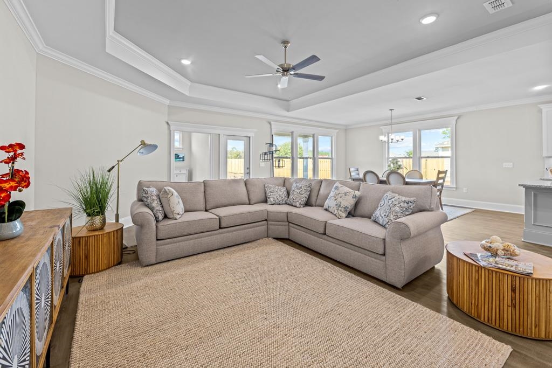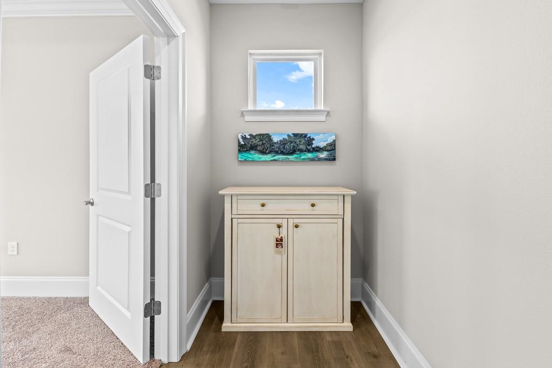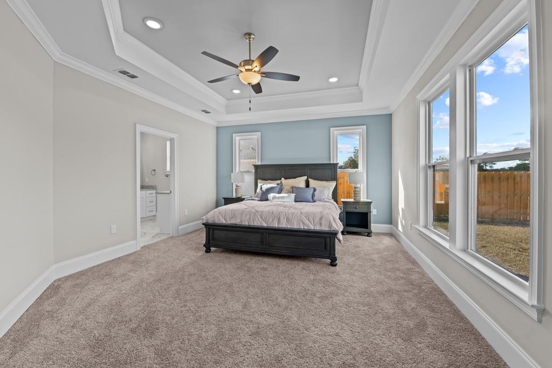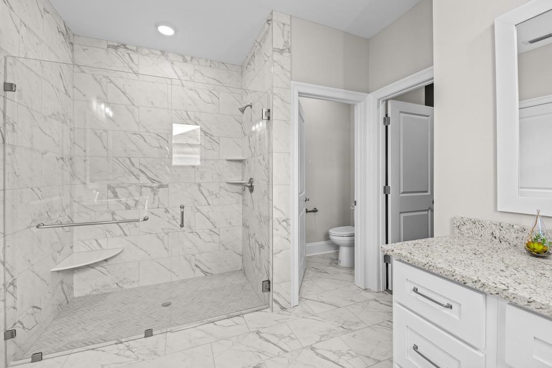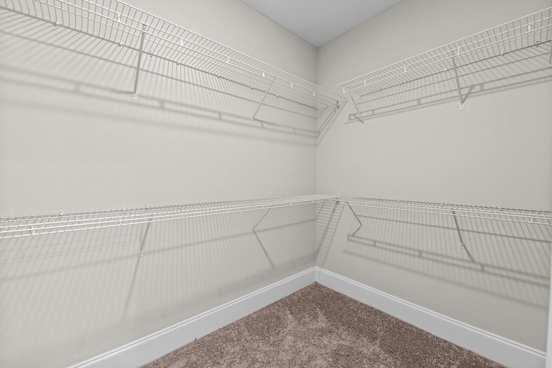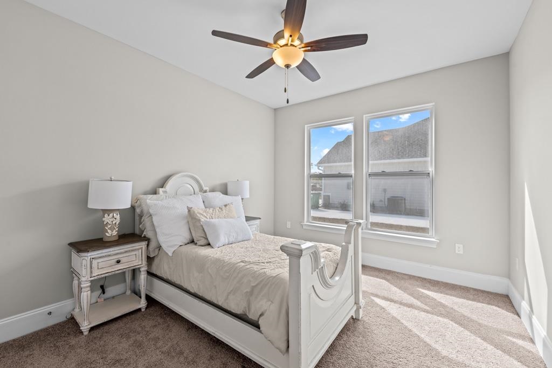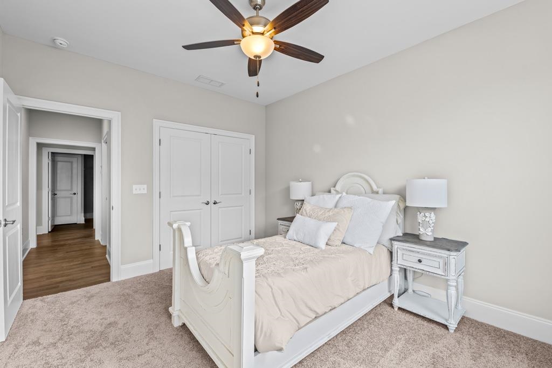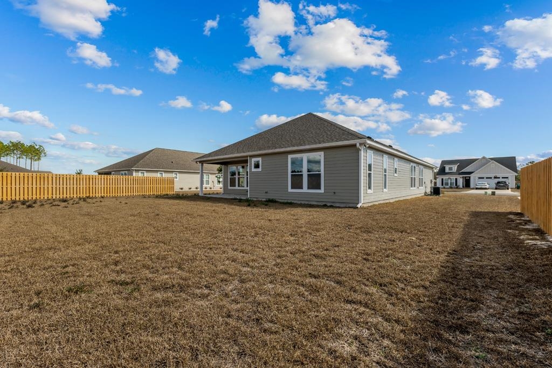Description
Property Type
ResidentialSubdivision
D Robison AddCounty
WakullaStyle
ResidentialAD ID
47616353
Sell a home like this and save $26,588 Find Out How
Property Details
Statistics Bottom Ads 2

Sidebar Ads 1

Learn More about this Property
Sidebar Ads 2

Sidebar Ads 2

BuyOwner last updated this listing 02/23/2025 @ 02:34
- MLS: 378925
- LISTING PROVIDED COURTESY OF: ,
- SOURCE: Trestle Miami
is a Home, with 3 bedrooms which is for sale, it has 2,315 sqft, 2,315 sized lot, and 2 parking. are nearby neighborhoods.


