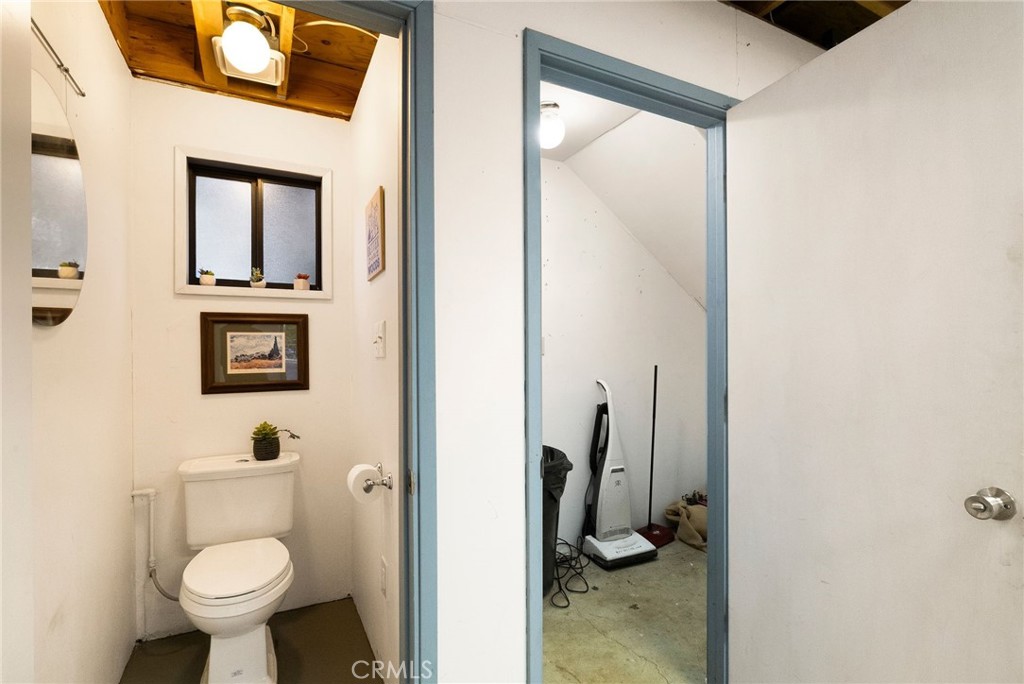Description
Welcome to your dream property! nestled amongst the trees, on 2.5 acres of beautifully maintained land, this 3-bedroom, 2.25 bathroom home offers the perfect blend of comfort, privacy, and convenience. as you approach, you'll be greeted by an automatic gate leading to a fully fenced property, ensuring security and peace of mind. the expansive outdoor space is ideal for pets, gardening, or creating your retreat. inside, the home features a spacious and inviting layout with ample natural light, vaulted ceilings, and a wood stove to keep you warm, (don’t worry, there are (2) central heat and air conditioning units and a whole house fan here too!). the open-concept living and dining area provides the perfect setting for relaxing or entertaining. at the same time, the well-appointed kitchen offers modern stainless steel appliances, beautiful silestone quartz countertops, and ample storage. the primary suite is upstairs with a separate sitting room, expansive bedroom, and walk-in closet. it boasts an amazing private en-suite bathroom, creating a serene escape at the end of the day. two additional bedrooms downstairs and a second full bathroom provide plenty of space for family, guests, or a home office. step outside to enjoy the endless possibilities this property offers. there is a 3-car detached garage with an additional laundry area (yes, there are two!), a bathroom, a workshop area, and a large loft upstairs for storage. there is also a carport and an rv pad, a fenced garden area, a wood shed, an outdoor shower, 2 wells with a 2,500 gal storage tank, and new leach lines. also, off of the dining room is a screened porch (or catio), and a spacious wood deck for hosting gatherings or just enjoying the peace and tranquility of country living, this home truly has it all. conveniently located just 20 minutes from chico, this property is a rare find. don't miss the chance to call this stunning 2.5-acre haven your home!
Property Type
ResidentialCounty
ButteStyle
ResidentialAD ID
48342168
Sell a home like this and save $27,041 Find Out How
Property Details
-
Interior Features
Bedroom Information
- Total Bedrooms : 3
Bathroom Information
- Total Baths: 3
- Full Baths: 2
Water/Sewer
- Water Source : See Remarks,Well
- Sewer : Septic Tank
Interior Features
- Roof : Composition,See Remarks
- Exterior Property Features : Rain Gutters,TV Antenna
- Interior Features: Breakfast Bar,Ceiling Fan(s),Cathedral Ceiling(s),Separate/Formal Dining Room,High Ceilings,Open Floorplan,Quartz Counters,Recessed Lighting,Wood Product Walls,Bedroom on Main Level,Instant Hot Water,Loft,Primary Suite,Walk-In Closet(s),Workshop
- Windows: Blinds,Double Pane Windows,Screens,Skylight(s)
- Property Appliances: Dishwasher,Electric Range,Disposal,High Efficiency Water Heater,Tankless Water Heater,Water To Refrigerator
- Fireplace: Family Room,Free Standing,Raised Hearth,Wood Burning
- Flooring: Laminate,Tile,Vinyl
Cooling Features
- Central Air,Dual,Whole House Fan
- Air Conditioning
Heating Source
- Central,Wood Stove
- Has Heating
Fireplace
- Fireplace Features: Family Room,Free Standing,Raised Hearth,Wood Burning
- Has Fireplace: 1
-
Exterior Features
Building Information
- Year Built: 1986
- Construction: Wood Siding
- Roof: Composition,See Remarks
Exterior Features
- Rain Gutters,TV Antenna
Foundation
- Slab
Security Features
- Carbon Monoxide Detector(s),Security Gate,Smoke Detector(s)
Pool Features
- None
Laundry Features
- Washer Hookup,Electric Dryer Hookup,Inside,Laundry Closet,In Garage,See Remarks
Patio And Porch
- Covered,Deck,Front Porch,Patio,Porch,Screened,Wood
Fencing
- Wire
-
Property / Lot Details
Lot Details
- Lot Dimensions Source: Vendor Enhanced
- Lot Size Acres: 2.5
- Lot Size Source: Assessor
- Lot Size Square Feet: 108900
-
Listing Information
Listing Price Information
- Original List Price: 459,000
- Listing Contract Date: 2025-01-09
Lease Information
- Listing Agreement: Exclusive Right To Sell
-
Taxes / Assessments
Tax Information
- Parcel Number: 063050019000
-
Virtual Tour, Parking, Multi-Unit Information & Homeowners Association
Garage and Parking
- Garage Description: Circular Driveway,Door-Multi,Detached Carport,Driveway Level,Garage Faces Front,Garage,Gravel,RV Potential,RV Access/Parking,Workshop in Garage
Homeowners Association
Rental Info
- Lease Term: Negotiable
-
School, Utilities & Location Details
Other Property Info
- Source Listing Status: Active Under Contract
- Source Neighborhood:
- Postal Code Plus 4: 9642
- Directions: Hwy 32, right on Nopel, left on Heidi Way
- Zoning: TM5
- Source Property Type: Residential
- Property SubType: Single Family Residence
Building and Construction
- Property Age: 39
- Common Walls: No Common Walls
- Property Condition: Updated/Remodeled
- Structure Type: Single Family Residence
- Year Built Source: Public Records
- Total Square Feet Living: 1744
- Entry Level: 1
- Entry Location: Front
- Levels or Stories: Two
- Building Total Stories: 2
- Structure Type: House
Statistics Bottom Ads 2

Sidebar Ads 1

Learn More about this Property
Sidebar Ads 2

Sidebar Ads 2

Copyright © 2025 by the Multiple Listing Service of the California Regional MLS®. This information is believed to be accurate but is not guaranteed. Subject to verification by all parties. This data is copyrighted and may not be transmitted, retransmitted, copied, framed, repurposed, or altered in any way for any other site, individual and/or purpose without the express written permission of the Multiple Listing Service of the California Regional MLS®. Information Deemed Reliable But Not Guaranteed. Any use of search facilities of data on this site, other than by a consumer looking to purchase real estate, is prohibited.
BuyOwner last updated this listing 02/22/2025 @ 11:15
- MLS: SN25006553
- LISTING PROVIDED COURTESY OF: ,
- SOURCE: CRMLS
is a Home, with 3 bedrooms which is recently sold, it has 1,744 sqft, 108,900 sized lot, and 3 parking. A comparable Home, has bedrooms and baths, it was built in and is located at and for sale by its owner at . This home is located in the city of Forest Ranch , in zip code 95942, this Butte County Home are nearby neighborhoods.




















































