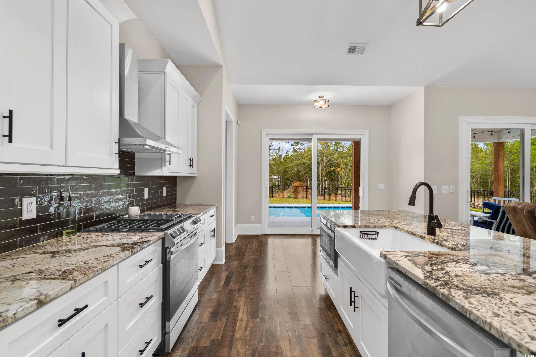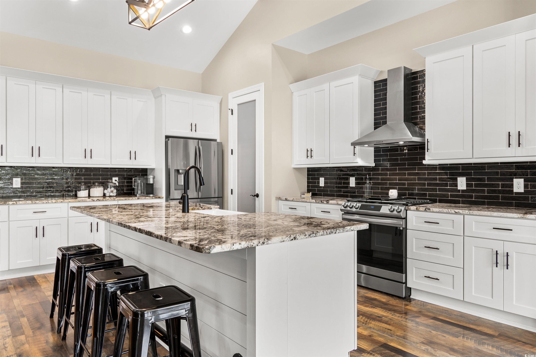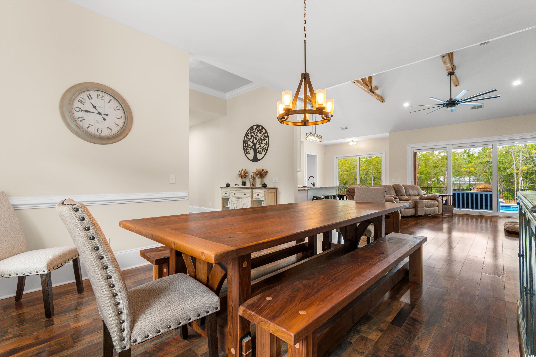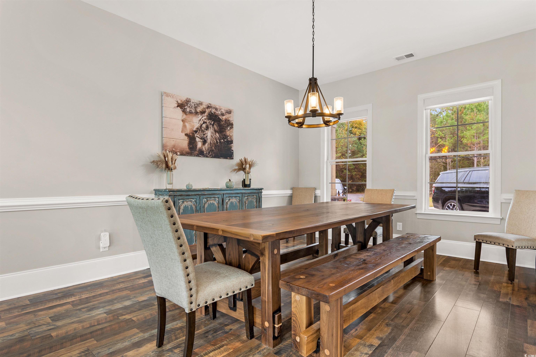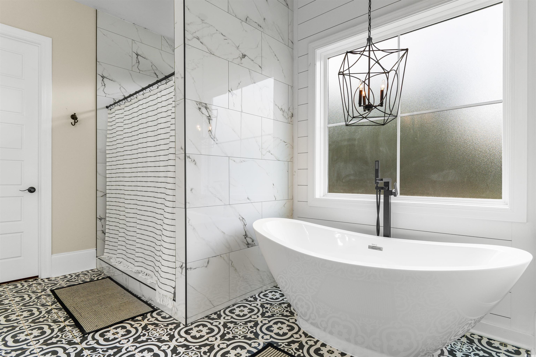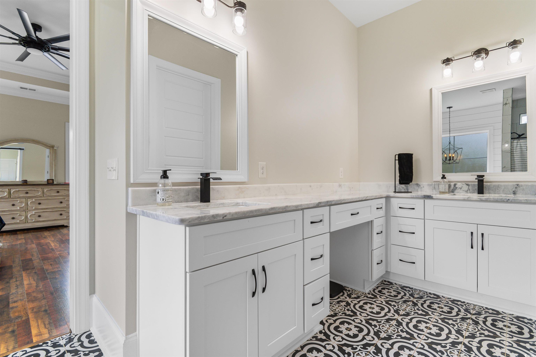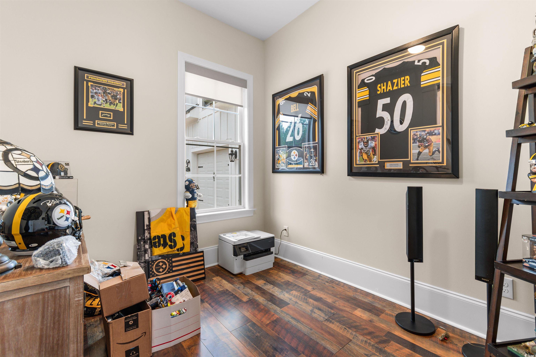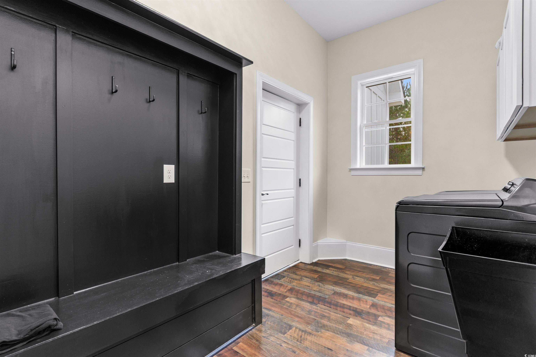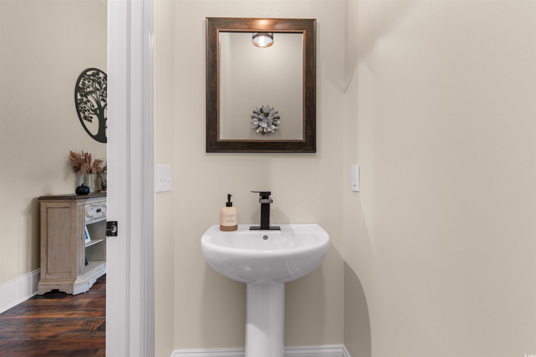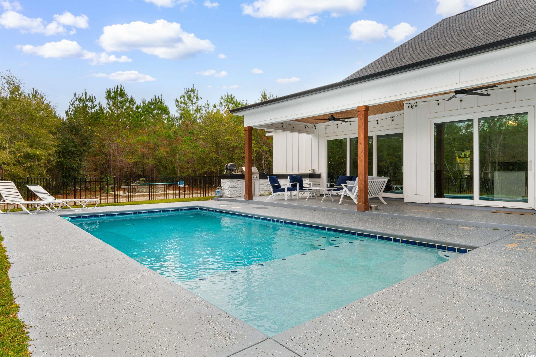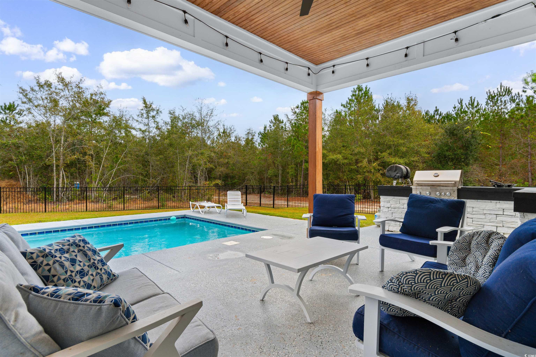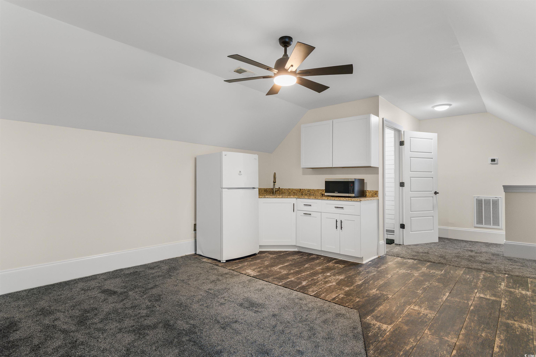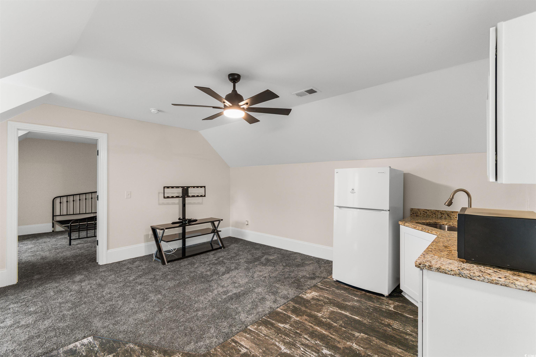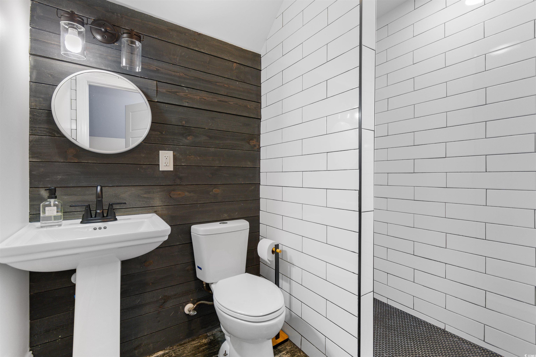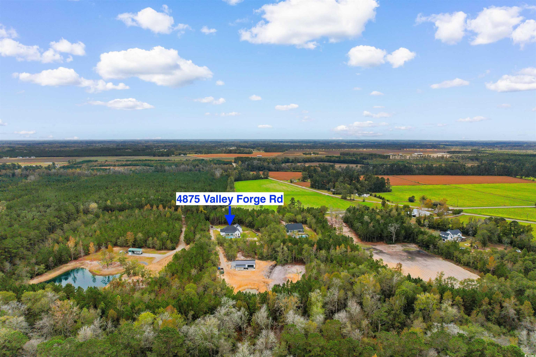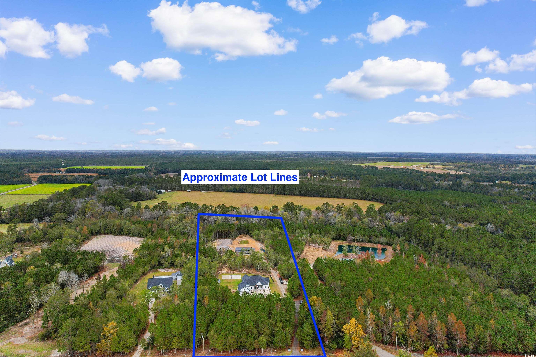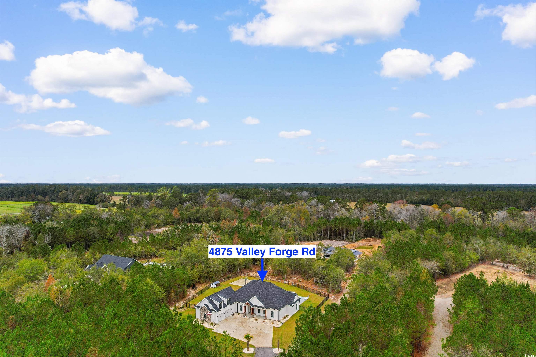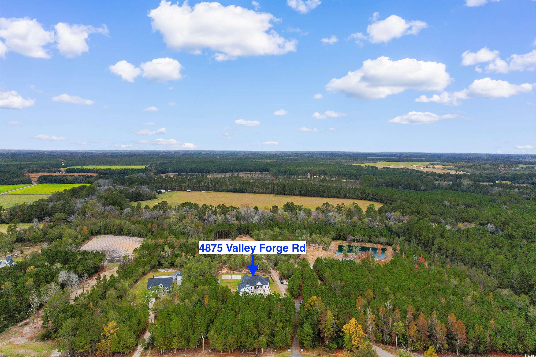Description
Move-in ready and custom-built in 2021, this spectacular 4-bedroom, 3.5-bath home on 5 acres in aynor is a rare find! designed for both luxury and practicality, this property features an in-ground pool, a fully equipped outdoor kitchen, and private guest quarters above the oversized 2-car garage, complete with a living room, kitchenette, bedroom, and full bathroom—perfect for visitors or additional living space. inside, the open floor plan boasts a classic white kitchen with granite countertops, stainless steel appliances, a pantry, and a generously sized laundry room. dramatic vaulted ceilings, a stunning fireplace, and an inviting foyer set the tone for this impressive home. the split-bedroom layout ensures privacy, with the primary suite offering tray ceilings, a modern fan, and barn-door access to a spa-like bathroom with dual sinks, a freestanding tub, a luxurious walk-in shower, and a walk-in closet. the suite also provides private access to the covered back patio, where you can enjoy tranquil views of the pool and hot tub. additional highlights include two secondary bedrooms with a shared hall bath, a dedicated study/flex room, and a formal dining area. outside, the property includes a newly constructed 30x50 pole building with plans to be completed with two bathrooms, a kitchen, and three porches. the building also features a 10x12 oversized door, making it ideal for future use as a workshop, event space, or storage for large equipment. a peaceful pond, firepit, and a chicken coop add to the property's charm, offering both tranquility and practical outdoor enjoyment. this custom-built home offers a unique blend of elegance, comfort, and outdoor enjoyment—don’t miss the chance to make it yours!
Property Type
ResidentialSubdivision
Not Within A SubdivisionCounty
HorryStyle
RanchAD ID
47669407
Sell a home like this and save $58,241 Find Out How
Property Details
Statistics Bottom Ads 2

Sidebar Ads 1

Learn More about this Property
Sidebar Ads 2

Sidebar Ads 2

BuyOwner last updated this listing 04/03/2025 @ 15:37
- MLS: 2426476
- LISTING PROVIDED COURTESY OF: Reena Artz Team, CB Sea Coast Advantage CF
- SOURCE: Trestle Miami
is a Home, with 4 bedrooms which is recently sold, it has 3,092 sqft, 3,092 sized lot, and 2 parking. are nearby neighborhoods.






