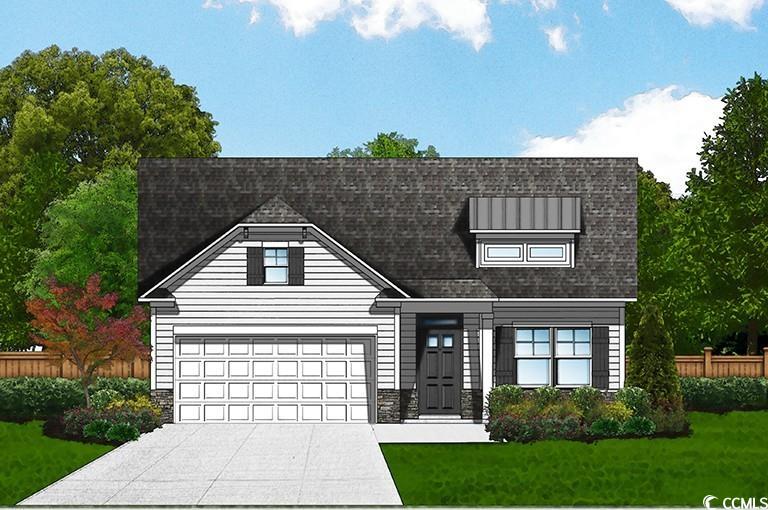Description
[] this home is located on .51 acres with a wooded view in a peaceful country setting. enjoy this view from your covered porch. the barnard ii c6 is a 1.5 level home plan features a split 3 bedrooms floor plan, a bonus room, luxury vinyl plank in all the main living areas and wet areas. quartz countertops in the kitchen with a double pantry in the kitchen for added storage. stainless steel appliances include - a dishwasher, microwave, and smooth top range/stove. the open family room has a ceiling fan and is pre-wired for internet and cable. luxury vinyl plank flooring throughout the home and also in the owner's suite. carpet in bedrooms. 30-year architectural shingles warranty, radiant barrier roof sheathing, sodded yard with automatic irrigation system, keyless garage door open with automatic opener and 2 remotes.
Property Type
ResidentialSubdivision
Not Within A SubdivisionCounty
HorryStyle
ContemporaryAD ID
48121365
Sell a home like this and save $22,657 Find Out How
Property Details
-
Interior Features
Bathroom Information
- Full Baths: 3
Interior Features
- SplitBedrooms,BreakfastBar,BedroomOnMainLevel,EntranceFoyer,StainlessSteelAppliances,SolidSurfaceCounters
Flooring Information
- Carpet,LuxuryVinyl,LuxuryVinylPlank
Heating & Cooling
- Heating: Central,Electric
- Cooling: CentralAir
-
Exterior Features
Building Information
- Year Built: 2025
Exterior Features
- Porch
-
Property / Lot Details
Lot Information
- Lot Description: OutsideCityLimits,Rectangular
Property Information
- Subdivision: Not within a Subdivision
-
Listing Information
Listing Price Information
- Original List Price: $385930
-
Virtual Tour, Parking, Multi-Unit Information & Homeowners Association
Parking Information
- Garage: 4
- Attached,Garage,TwoCarGarage,GarageDoorOpener
-
School, Utilities & Location Details
School Information
- Elementary School: Kingston Elementary School
- Junior High School: Conway Middle School
- Senior High School: Conway High School
Utility Information
- CableAvailable,ElectricityAvailable,PhoneAvailable,SewerAvailable,SepticAvailable,WaterAvailable
Location Information
- Direction: From Hwy 22, left onto Hwy 701, turn left onto Long Ave. Ext., left onto Dock Road, right onto Huckleberry Lane From Conway- Main Street (Hwy 701) to Hwy 65, left onto Boggy Road, right onto Huckleberry Lane.
Statistics Bottom Ads 2

Sidebar Ads 1

Learn More about this Property
Sidebar Ads 2

Sidebar Ads 2

BuyOwner last updated this listing 12/22/2024 @ 07:10
- MLS: 2426280
- LISTING PROVIDED COURTESY OF: Robbie Ash, The Litchfield Co RE-New Homes
- SOURCE: CCAR
is a Home, with 3 bedrooms which is recently sold, it has 1,657 sqft, 1,657 sized lot, and 2 parking. are nearby neighborhoods.



