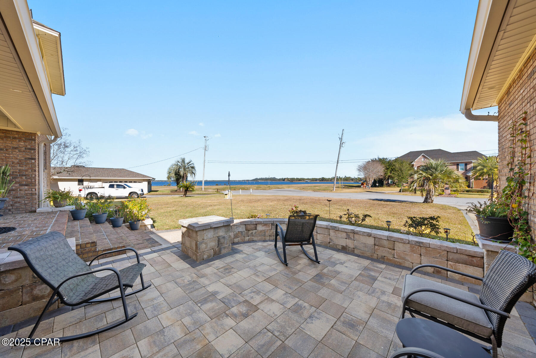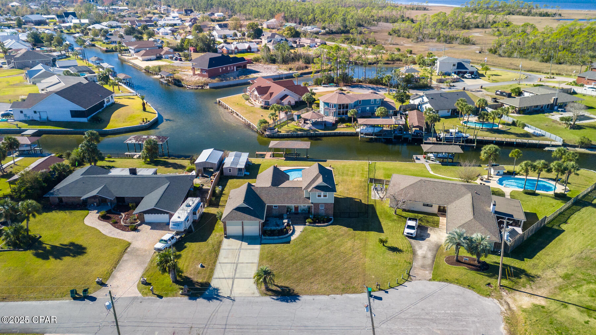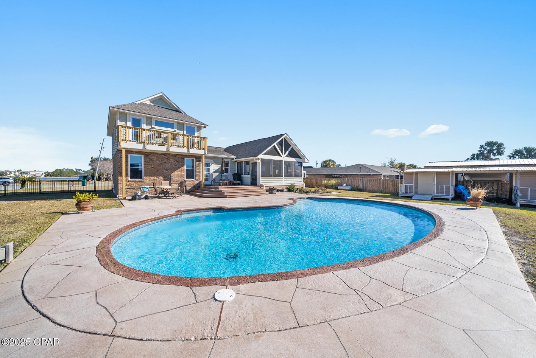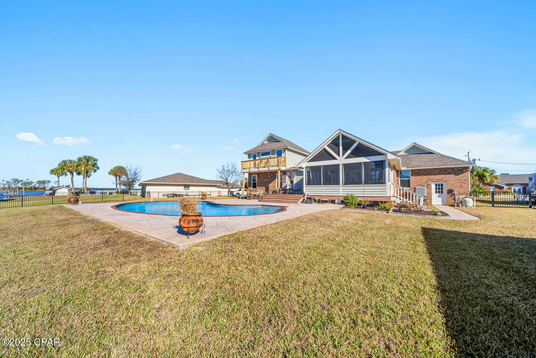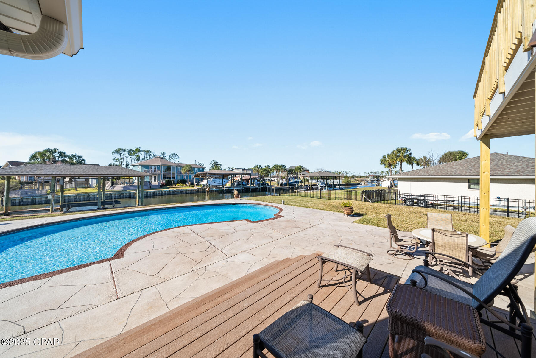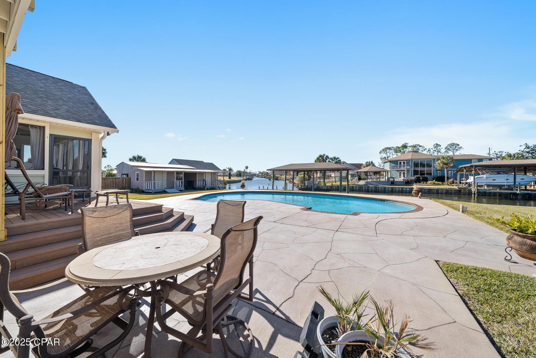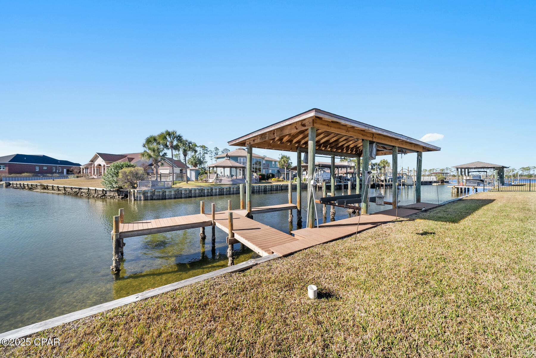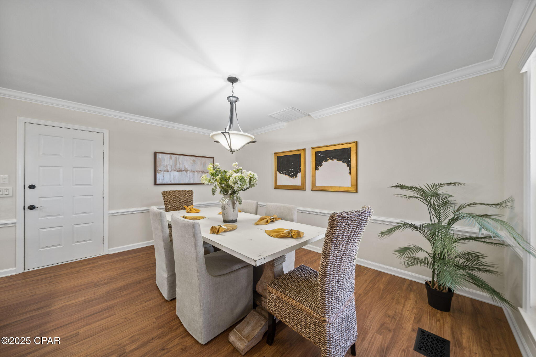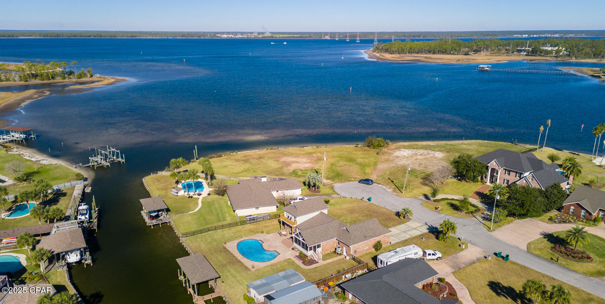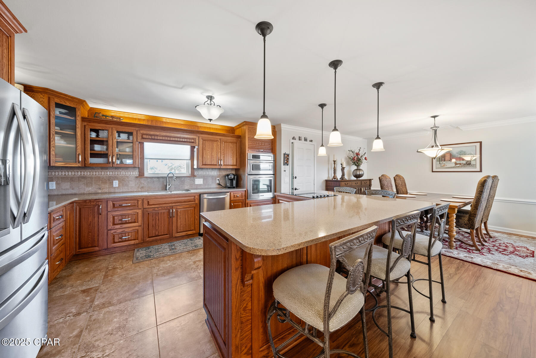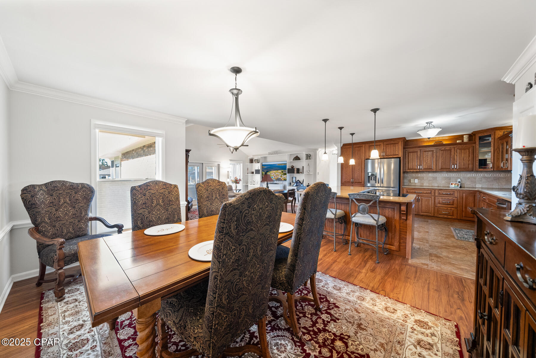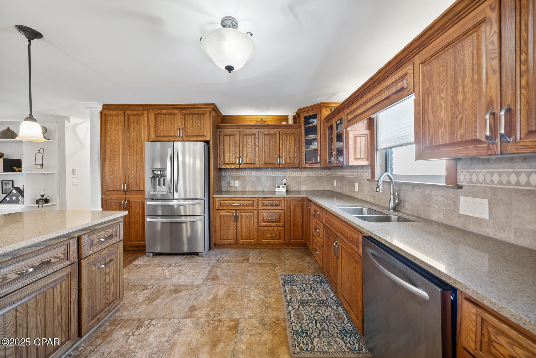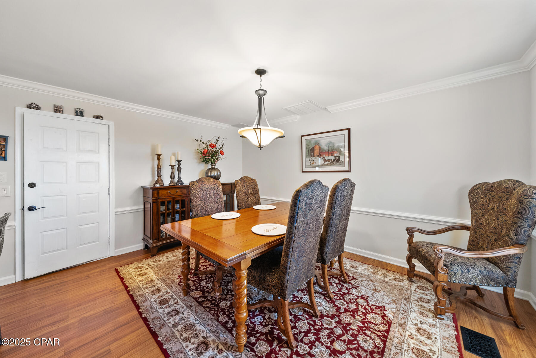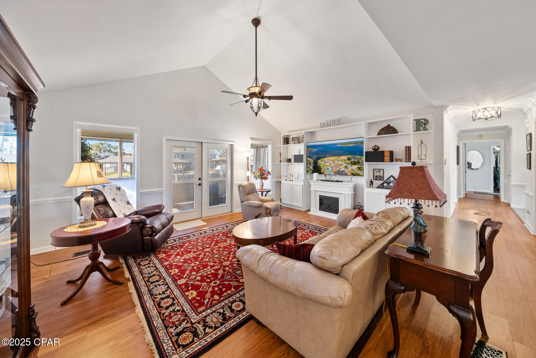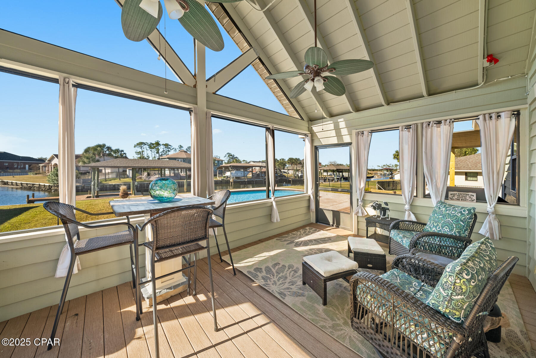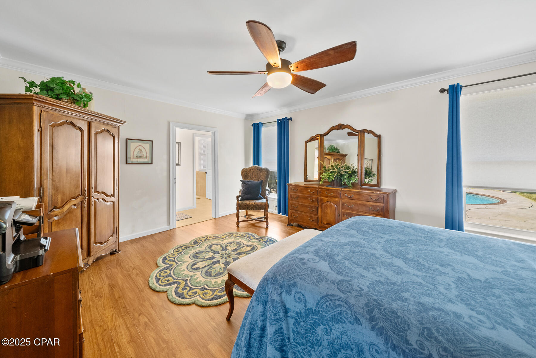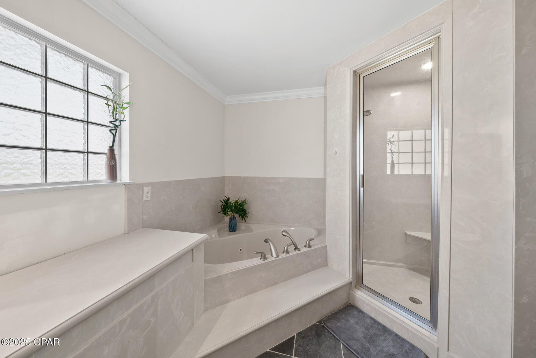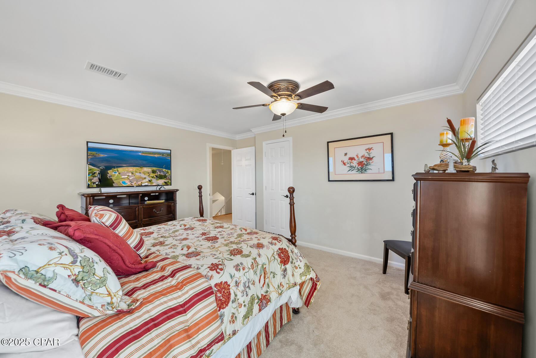Description
Experience the epitome of waterfront living at this spectacular 3 bedroom(with plenty of flex space), 3.5-bathroom home on north bay with direct gulf access. boasting breathtaking panoramic water views and a private boat lift and dock, this property is a rare find for nature lovers and water sports enthusiasts alike. the horseshoe-shaped pool creates a tranquil outdoor oasis, perfect for relaxation or entertaining guests. inside, the versatile bonus room offers endless possibilities as a teen retreat, craft space, music room, game room, or home office. the gourmet kitchen features custom red oak cabinets and an open-concept design that is both elegant and functional. the main floor primary suite is spacious and convenient, with ample storage space to keep things organized. with a two-car garage and sheds, there is plenty of room for all your tools, pool floats, and more.located in a prime area with excellent schools, shopping, dining, healthcare facilities, and the beach all within easy reach, this home offers the perfect blend of luxury and convenience. plus, with a brand new septic tank, you can enjoy peace of mind knowing that this property is in top condition. don't miss out on the opportunity to own this incredible waterfront retreat and start living your dream coastal lifestyle today. schedule a showing to experience all that this home has to offer!
Property Type
ResidentialSubdivision
Golden Highland EstatesCounty
BayStyle
TraditionalAD ID
48705082
Sell a home like this and save $47,441 Find Out How
Property Details
-
Interior Features
Bathroom Information
- Total Baths: 4
- Full Baths: 3
- Half Baths: 1
Interior Features
- Bookcases,KitchenIsland,Pantry
- Roof: Asphalt
Roofing Information
- Asphalt
Heating & Cooling
- Heating: Central,Electric,Fireplaces,Propane
- Cooling: CentralAir,CeilingFans,Electric
-
Exterior Features
Building Information
- Year Built: 1982
Exterior Features
- Balcony,Columns,SprinklerIrrigation,Patio,RainGutters
-
Property / Lot Details
Lot Information
- Lot Dimensions: 90x175x126x170
- Lot Description: CulDeSac,Waterfront
Property Information
- Subdivision: Baywood Shores Est Unit 4
-
Taxes / Assessments
Tax Information
- Annual Tax: $3420
-
Virtual Tour, Parking, Multi-Unit Information & Homeowners Association
Parking Information
- Attached,Driveway,Garage,GarageDoorOpener
-
School, Utilities & Location Details
School Information
- Elementary School: Lynn Haven
- Junior High School: Mowat
- Senior High School: Mosley
Utility Information
- CableConnected,Propane,SepticAvailable,WaterAvailable
Location Information
- Direction: From Hwy, 390, turn onto Northshore Rd. go all the way down to Baywood Dr. turn right, home is all the way down on the left side.
Statistics Bottom Ads 2

Sidebar Ads 1

Learn More about this Property
Sidebar Ads 2

Sidebar Ads 2

BuyOwner last updated this listing 04/03/2025 @ 22:10
- MLS: 767916
- LISTING PROVIDED COURTESY OF: Olivia Sanchez, Think Real Estate
- SOURCE: BCAR
is a Home, with 3 bedrooms which is for sale, it has 2,497 sqft, 2,497 sized lot, and 2 parking. are nearby neighborhoods.




