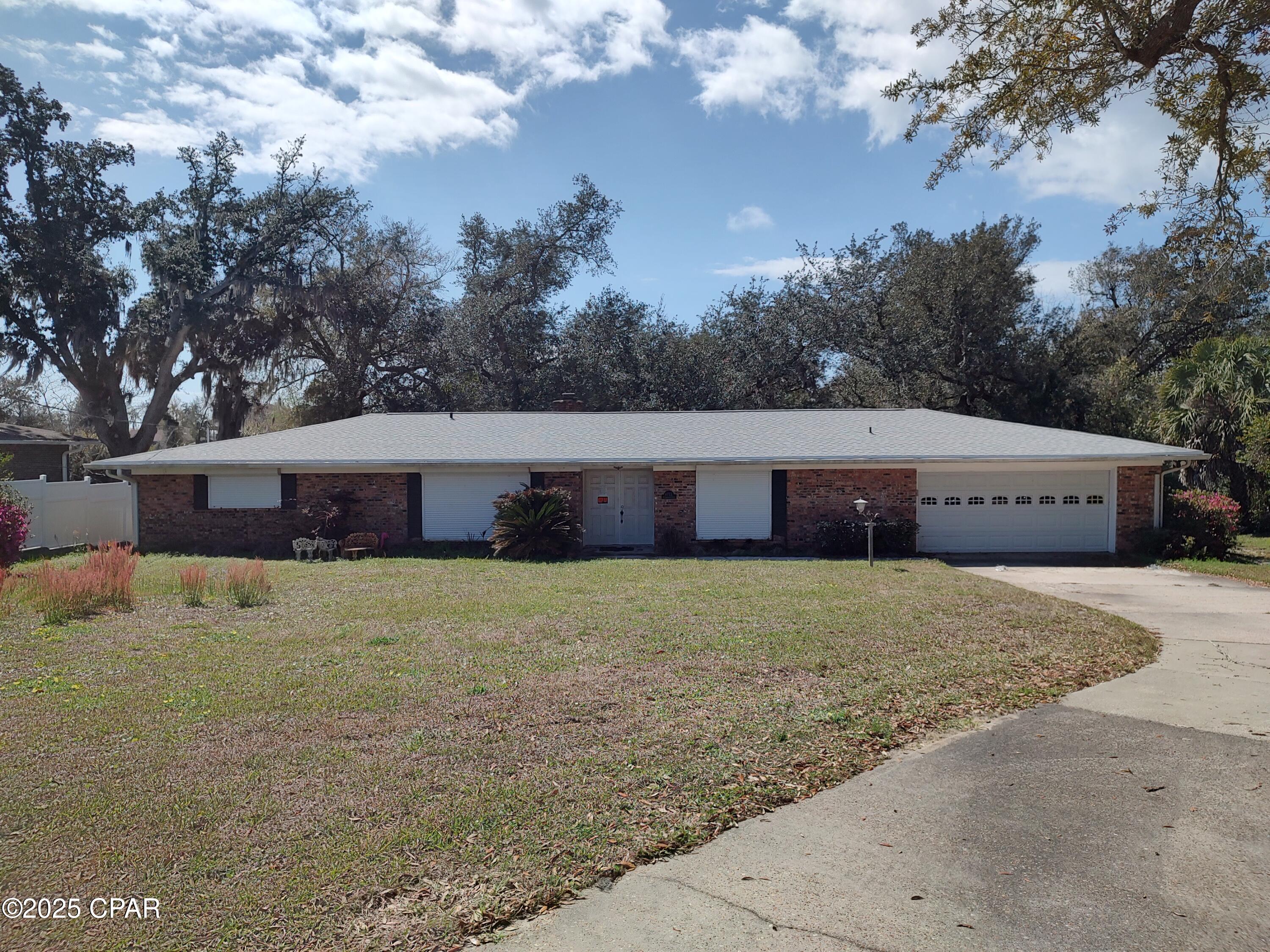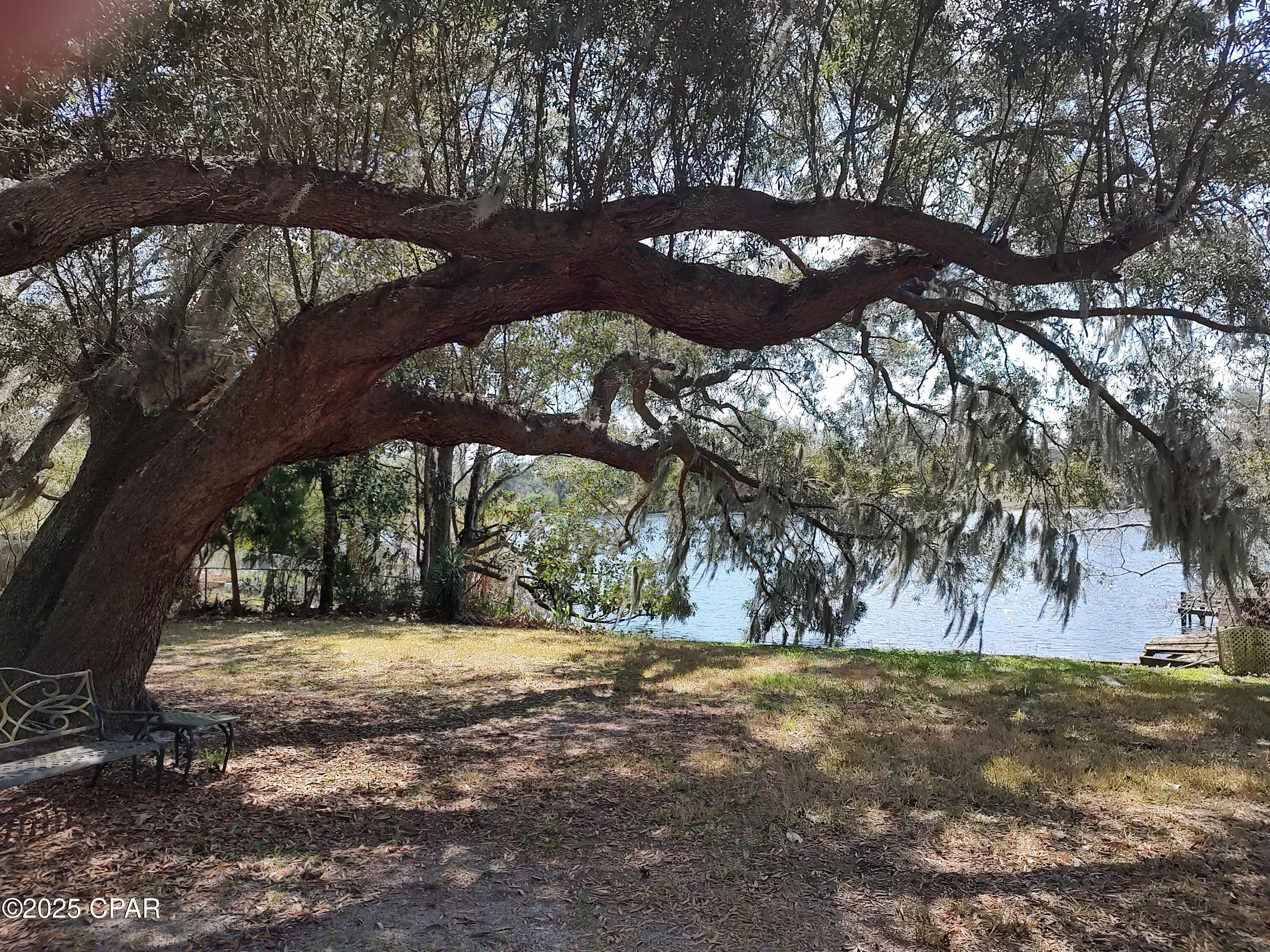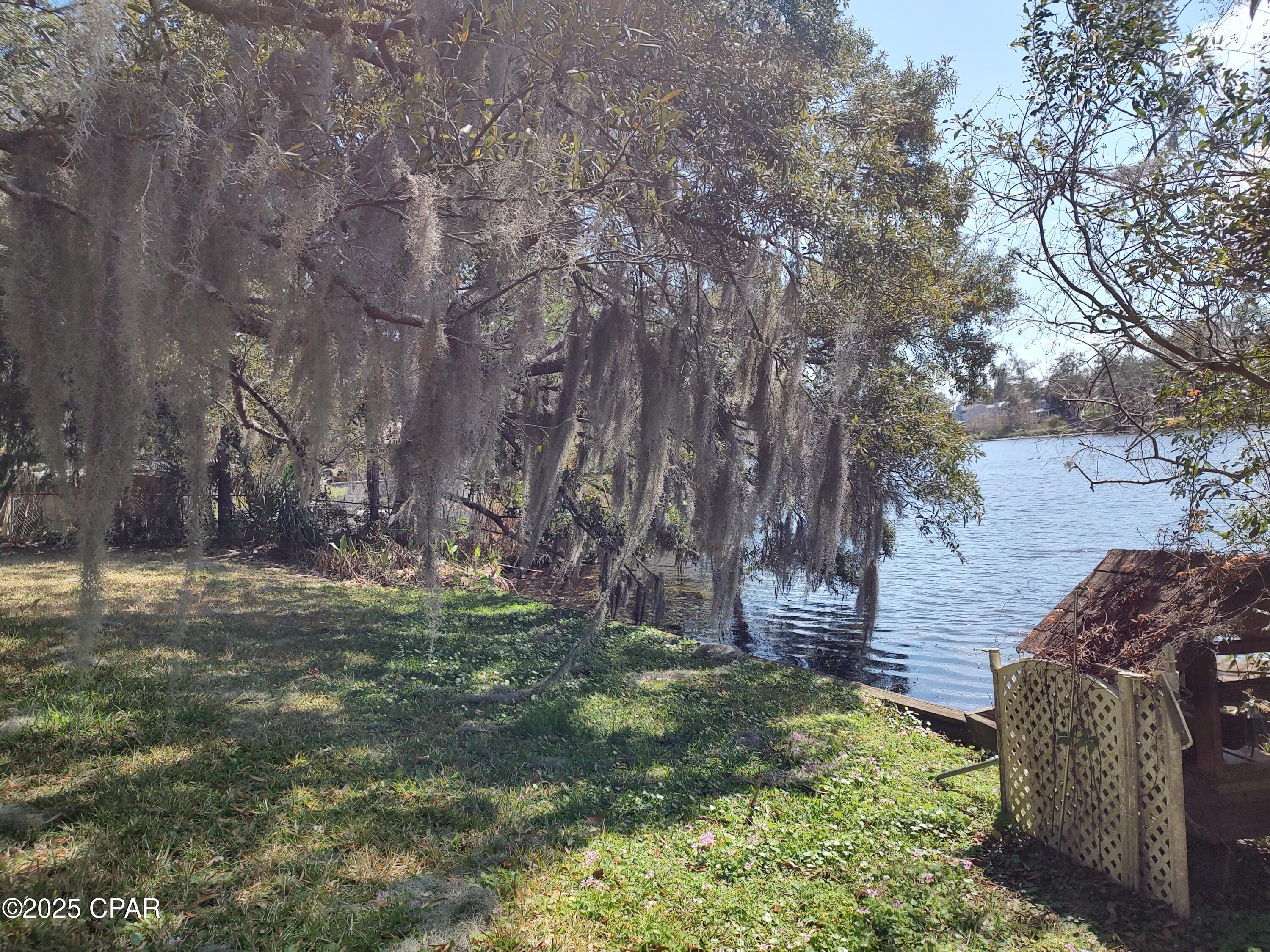Description
Large brick home situated on 1/2 acre lot with 100 feet lake front. majestic oak trees shade the sloping back yard to the lake. beautifully landscaped with mature flowers and scrubs. plenty of concrete driveway parking for guest. foyer leads you into the formal living room and formal dining room continue into an open family room with fireplace, kitchen, breakfast bar, plenty of cabinets, appliances and breakfast area. master suite features a large walk-in closet, spacious bedroom with glass doors leading to the patio. master bath has a vanity and powder room. two additional large bedrooms and a full guest bath. patio doors open from the family room onto the open patio overlooking the magnificent backyard and view of the lake. great features include storm shutters and whole house generator. adjoining lot available for purchase 100x257 has mature trees and flowers also. 100 feet on the lake surveys available.
Property Type
ResidentialSubdivision
Hollywood Hills 6 22County
BayStyle
RanchAD ID
49058468
Sell a home like this and save $26,495 Find Out How
Property Details
-
Interior Features
Bathroom Information
- Total Baths: 2
- Full Baths: 2
Interior Features
- Attic,BreakfastBar,Bookcases,Fireplace,PullDownAtticStairs,EntranceFoyer
- Roof: Shingle
Roofing Information
- Shingle
Heating & Cooling
- Heating: Central,Electric,Fireplaces
- Cooling: CentralAir,CeilingFans,Electric
-
Exterior Features
Building Information
- Year Built: 1971
Exterior Features
- SprinklerIrrigation,Patio
-
Property / Lot Details
Lot Information
- Lot Dimensions: 100x230
- Lot Description: AdditionalLandAvailable,InteriorLot,Landscaped,Sloped,Waterfront
Property Information
- Subdivision: Lakewood
-
Listing Information
Listing Price Information
- Original List Price: $449900
-
Taxes / Assessments
Tax Information
- Annual Tax: $2547
-
Virtual Tour, Parking, Multi-Unit Information & Homeowners Association
Parking Information
- Attached,Driveway,Garage,GarageDoorOpener
-
School, Utilities & Location Details
School Information
- Elementary School: Parker
- Junior High School: Rutherford Middle
- Senior High School: Rutherford
Utility Information
- CableAvailable,CableConnected,HighSpeedInternetAvailable,TrashCollection,WaterAvailable
Location Information
- Direction: Tyndall Parkway left on Cherry St left on N Lakewood Dr
Statistics Bottom Ads 2

Sidebar Ads 1

Learn More about this Property
Sidebar Ads 2

Sidebar Ads 2

BuyOwner last updated this listing 04/01/2025 @ 17:30
- MLS: 770799
- LISTING PROVIDED COURTESY OF: Wilma Taylor, CENTURY 21 Commander Realty
- SOURCE: BCAR
is a Home, with 3 bedrooms which is for sale, it has 2,478 sqft, 2,478 sized lot, and 2 parking. are nearby neighborhoods.







