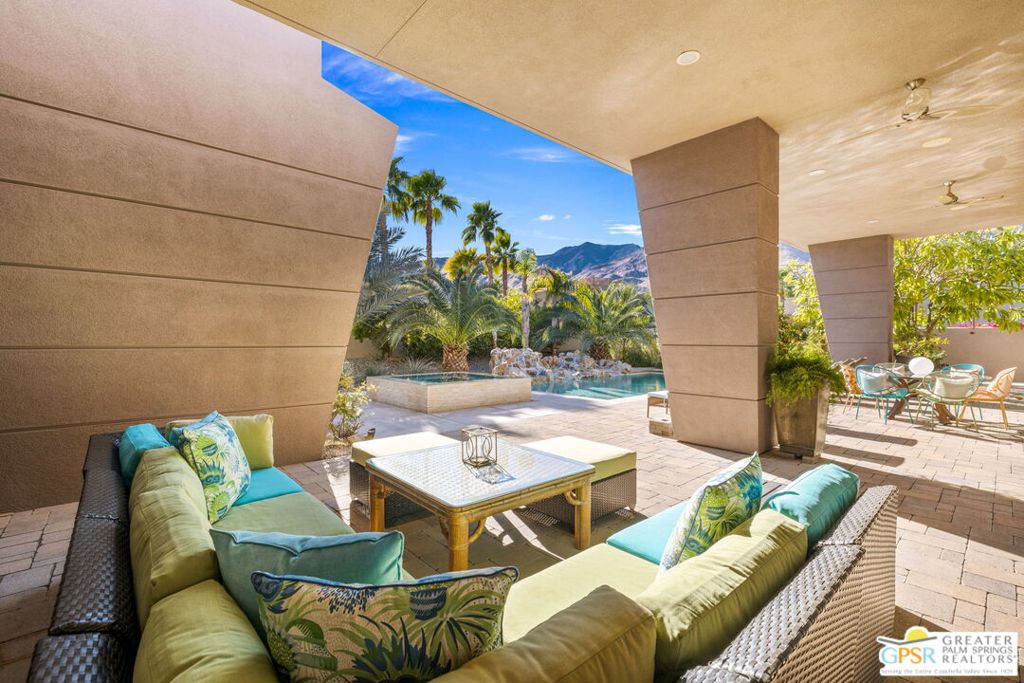Description
Lautner lane architectural at indian canyons! perfectly positioned at gated alta in south palm springs! poolside mountain views are ready for the cover of palm springs life! an elevated corner lot on land you own with south-facing backyard and stunning 40-foot covered patio plays beautifully in this setting with pebble-tec saline pool, spa, and waterfall. tall ceilings, open floor plan, expansive great room plus separate family room begin to tell the story inside. a series of sliders make for great indoor-outdoor flow to a mix of conversation areas including a gated courtyard. wet bar with counter seating and gourmet kitchen frame the dining area with clerestory windows overhead. there is an extended island, professional grade appliances, stylish finishes, walk-in pantry, and adjacent laundry room. the primary retreat enjoys high ceilings, big views, and an upgraded bath with separate vanities, walk-in shower with dual shower heads, bench and mountain view. junior ensuite two and three offer more outstanding views and private baths. separate, attached one and two car garages with cabinets and epoxy floors. additional upgrades include rooftop solar, tinted windows, motorized exterior shades, wired sound, and led landscape lighting. ideally situated in one of palm springs' most desirable pockets, take the matterport virtual tour for a better sense of flow at 463 lautner lane. proximity to the best of downtown palm springs' dining + shopping + hiking is a short hop away.
Property Type
ResidentialCounty
RiversideStyle
ModernAD ID
48353453
Sell a home like this and save $167,501 Find Out How
Property Details
-
Interior Features
Bedroom Information
- Total Bedrooms : 3
Bathroom Information
- Total Baths: 4
- Full Baths: 3
- Half Baths: 1
Water/Sewer
- Sewer : Sewer Tap Paid
Interior Features
- Roof : Foam
- Interior Features: Wet Bar,Ceiling Fan(s),Cathedral Ceiling(s),Separate/Formal Dining Room,High Ceilings,Open Floorplan,Recessed Lighting,Storage,Utility Room,Walk-In Pantry,Walk-In Closet(s)
- Windows: Blinds,Custom Covering(s),Double Pane Windows,Drapes,Screens
- Property Appliances: Built-In,Dishwasher,Gas Cooktop,Disposal,Microwave,Oven,Refrigerator,Vented Exhaust Fan,Dryer,Washer
- Fireplace: Living Room
- Flooring: Carpet,Tile
- Furnished Description: Unfurnished
Cooling Features
- Central Air
- Air Conditioning
Heating Source
- Central,Forced Air,Zoned
- Has Heating
Fireplace
- Fireplace Features: Living Room
- Has Fireplace: 1
-
Exterior Features
Building Information
- Year Built: 2012
- Building Area Total: 3,804
- Construction: Stucco
- Roof: Foam
Foundation
- Slab
Security Features
- Carbon Monoxide Detector(s),Key Card Entry,Smoke Detector(s)
Pool Features
- Fenced,Gunite,Private,Salt Water,Tile,Waterfall
Laundry Features
- Laundry Room
Patio And Porch
- Covered,Open,Patio
Fencing
- Block,Wrought Iron
-
Property / Lot Details
Lot Details
- Lot Dimensions Source: Vendor Enhanced
- Lot Size Acres: 0.34
- Lot Size Source: Vendor Enhanced
- Lot Size Square Feet: 14810
-
Listing Information
Listing Price Information
- Original List Price: 2,800,000
- Listing Contract Date: 2025-01-16
Lease Information
- Listing Agreement: Exclusive Right To Sell
-
Taxes / Assessments
Tax Information
- Parcel Number: 512290030
-
Virtual Tour, Parking, Multi-Unit Information & Homeowners Association
Garage and Parking
- Garage Description: Door-Multi,Direct Access,Driveway,Garage,Garage Door Opener,Guest,Side By Side
Homeowners Association
- Association: Yes
- Association Amenities: Pet Restrictions
- Association Fee: 245
- AssociationFee Frequency: Monthly
- Calculated Total Monthly Association Fees: 245
Rental Info
- Lease Term: Negotiable
-
School, Utilities & Location Details
Other Property Info
- Source Listing Status: Active
- Source Neighborhood: 334 - South End Palm Springs
- Postal Code Plus 4: 4512
- Directions: FROM SOUTH PALM CANYON DRIVE: Pass Bogert Trail. Left on Patel Place at Alta gate. Once past gate, take immediate left on Cody Court. Right on Lautner lane.
- Source Property Type: Residential
- Area: 334 - South End Palm Springs
- Property SubType: Single Family Residence
Building and Construction
- Property Age: 13
- Common Walls: No Common Walls
- Structure Type: Single Family Residence
- Year Built Source: Vendor Enhanced
- Total Square Feet Living: 3804
- Entry Location: Foyer
- Levels or Stories: One
- Building Total Stories: 1
Statistics Bottom Ads 2

Sidebar Ads 1

Learn More about this Property
Sidebar Ads 2

Sidebar Ads 2

Copyright © 2025 by the Multiple Listing Service of the California Regional MLS®. This information is believed to be accurate but is not guaranteed. Subject to verification by all parties. This data is copyrighted and may not be transmitted, retransmitted, copied, framed, repurposed, or altered in any way for any other site, individual and/or purpose without the express written permission of the Multiple Listing Service of the California Regional MLS®. Information Deemed Reliable But Not Guaranteed. Any use of search facilities of data on this site, other than by a consumer looking to purchase real estate, is prohibited.
BuyOwner last updated this listing 01/20/2025 @ 23:15
- MLS: 25483553
- LISTING PROVIDED COURTESY OF: ,
- SOURCE: CRMLS
is a Home, with 3 bedrooms which is for sale, it has 3,804 sqft, 14,810 sized lot, and 3 parking. A comparable Home, has bedrooms and baths, it was built in and is located at and for sale by its owner at . This home is located in the city of Palm Springs , in zip code 92264, this Riverside County Home , it is in the The Mesa Subdivision, are nearby neighborhoods.




















































