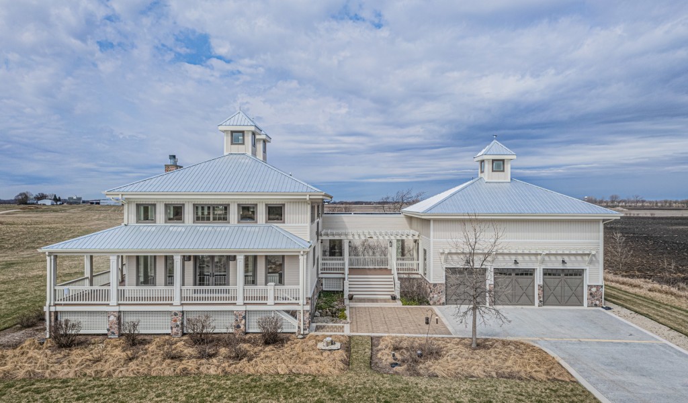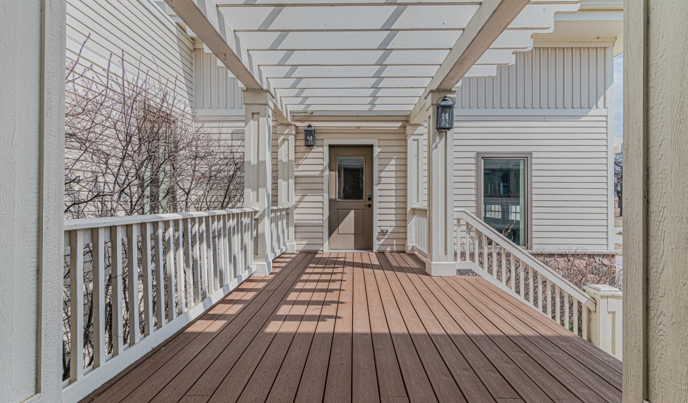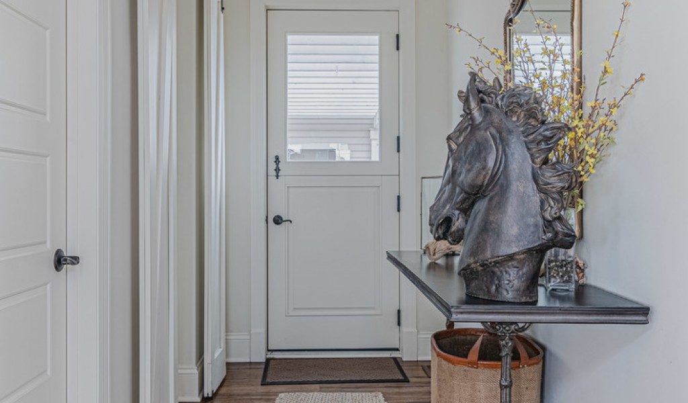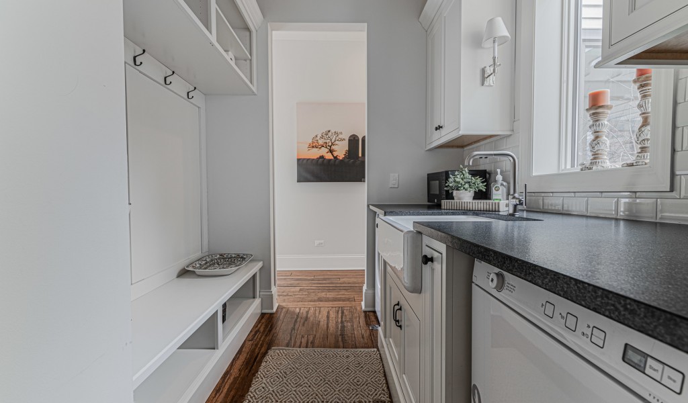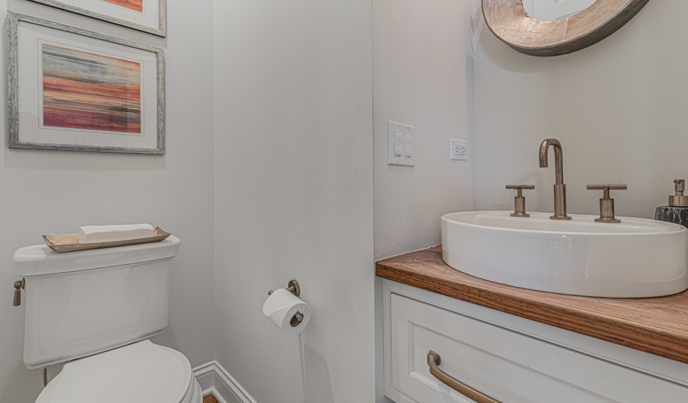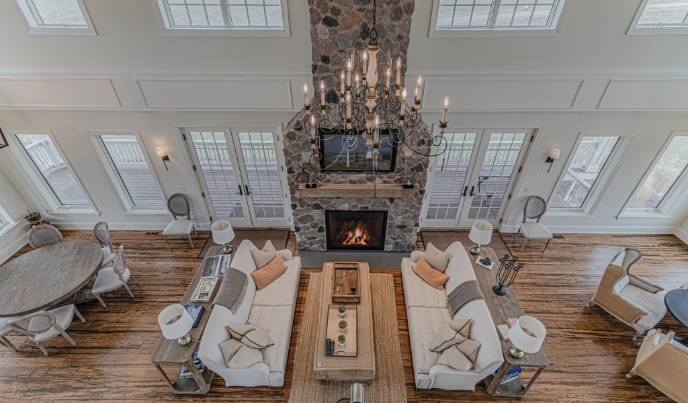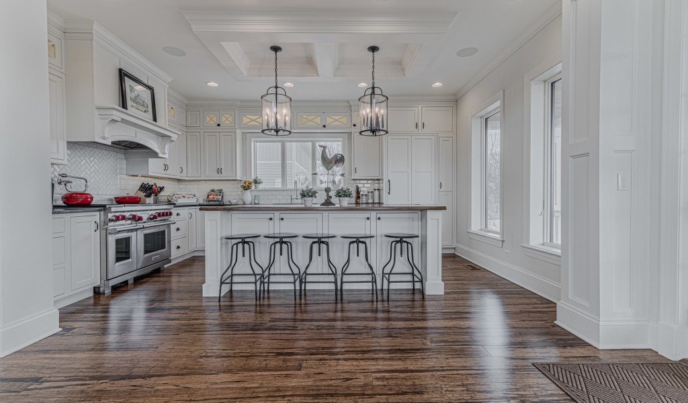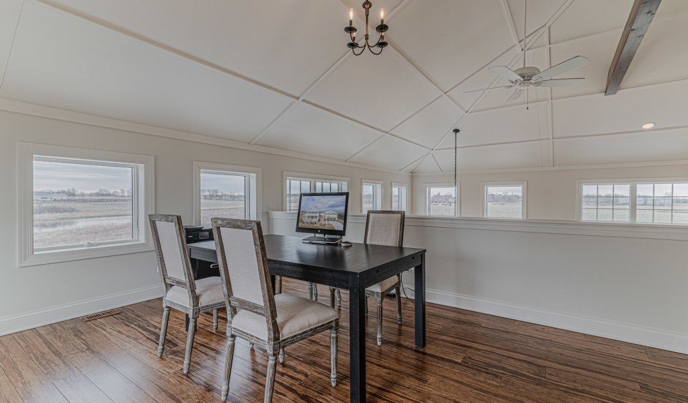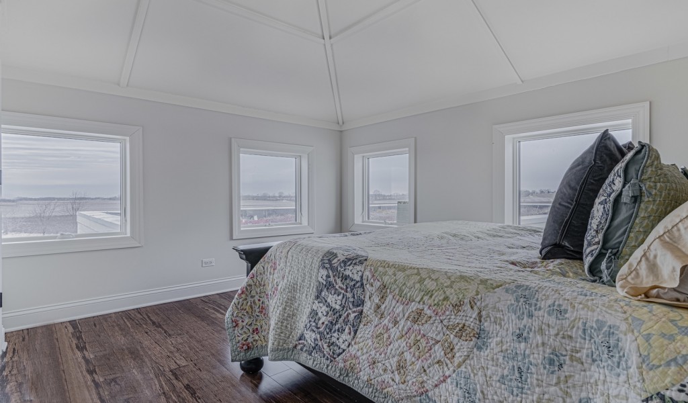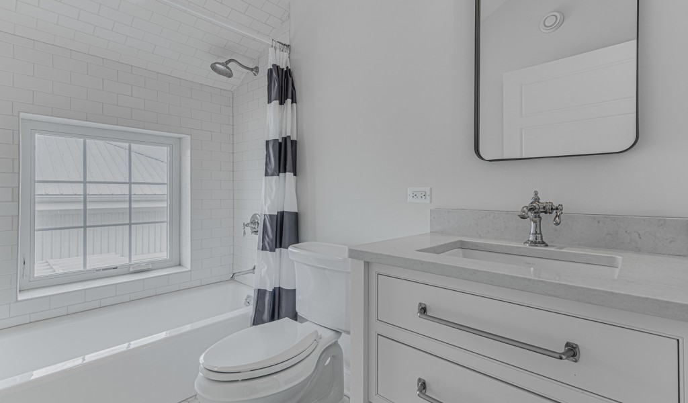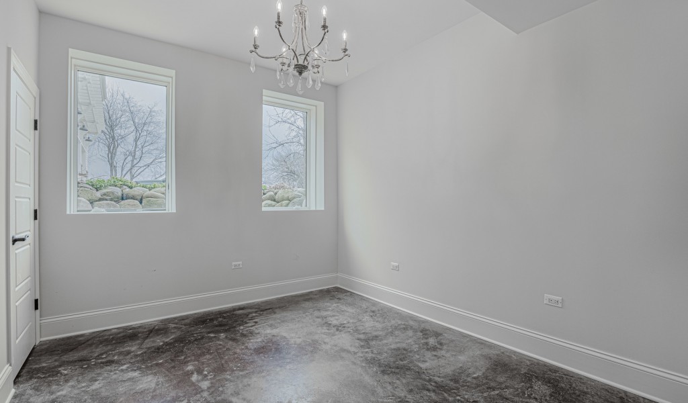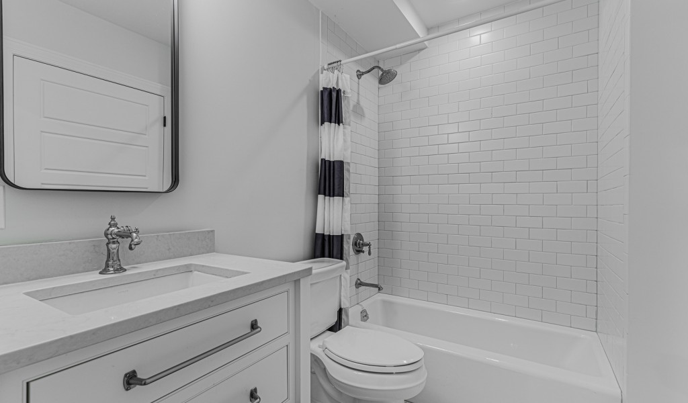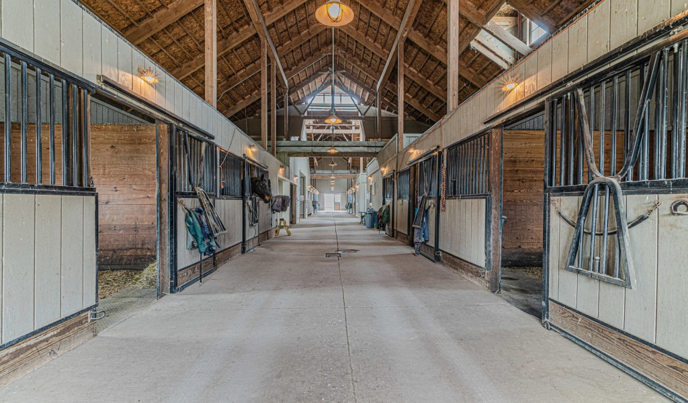Description
Experience luxury living and stunning scenic countryside at this modern 4 bedroom and 4.1 bathroom farmhouse with a 3 car garage nestled on an acre in the serosun farms community. the spacious and open floor plan has an expansive living area perfect for entertaining. this home showcases a two story great room with a floor to ceiling stone fireplace, numerous windows throughout allowing natural light to flood the home, gorgeous wooden ceiling beams, and a wet bar with a wine fridge and sink. attached you will find a breathtaking gourmet chef's kitchen featuring top of the line wolf and sub-zero appliances, custom cabinetry, and a grand butcher block island with additional cabinet space, and refrigerated drawers.the master bedroom suite is located on the main level and is a true retreat, featuring a luxurious spa-like bathroom with a soaking tub, a walk-in shower and dual vanities. there is an additional bedroom on the main level with a full en suite. spacious laundry room which features asko appliances and a farmhouse style sink. on the second level you will find another spacious bedroom with vaulted ceilings and gorgeous views of the rooftop garden. also on the second level there is a large loft that is perfect for a home office or additional bedroom, as well as, a full bathroom. full basement is the perfect entertaining space featuring finished concrete floors, a spare bedroom with a shared bathroom, and a large closet for any storage needs. expansive wrap around porch where you can sit and enjoy the views of the pond and landscape. additional features of this incredible home include an onsite state of the art equestrian center, community garden, complete home automation system, geothermal heating and cooling, bamboo flooring, kohler plumbing, anderson doors and windows, metal roof and numerous high efficiency systems. located just outside of the charming hampshire downtown and near i-90 and rt 47. don't miss your chance to own this spectacular estate. schedule a showing today!
Property Type
ResidentialSubdivision
Serosun FarmsCounty
KaneStyle
American 4-Sq.AD ID
43547503
Sell a home like this and save $56,495 Find Out How
Property Details
-
Interior Features
Bedroom Information
- Total Bedroom: 4
- Room Types: Loft
Bathroom Information
- Total Baths: 5
- Full Baths: 4
- Half Baths: 1
Interior Features
- Skylight(s), Bar-Wet, Hardwood Floors, First Floor Bedroom, First Floor Full Bath, Walk-In Closet(s)
- Roof: Metal
- Appliances: Range, Microwave, Dishwasher, High End Refrigerator, Bar Fridge, Washer, Dryer, Disposal, Stainless Steel Appliance(s), Wine Refrigerator, Range Hood
- Laundry Features: In Unit
Roofing Information
- Metal
Heating & Cooling
- Heating: Geothermal
- Cooling: Central Air
- WaterSource: Private Well
-
Exterior Features
Building Information
- Year Built: 2015
Exterior Features
- Deck, Porch, Breezeway
- Foundation Details: Brick/Mortar
-
Property / Lot Details
Lot Information
- Lot Dimensions: 44087
- Lot Description: Corner Lot, Wetlands adjacent, Horses Allowed, Landscaped, Water View
- Lot Acres: 0.9473
Property Information
- Property Type: Residential
- Style: American 4-Sq.
- Sub Type: Detached Single
- Type Detached: 2 Stories
-
Listing Information
Listing Price Information
- Original List Price: $1150000
-
Taxes / Assessments
Tax Information
- Annual Tax: $9629
- Tax Year: 2021
- Parcel Number: 0401126005
-
Virtual Tour, Parking, Multi-Unit Information & Homeowners Association
Parking Information
- Total Parking: 3
Homeowners Association Information
- Included Fees: None
-
School, Utilities &Location Details
School Information
- Elementary School: Howard B Thomas Grade School
- Junior High School: Central Middle School
- Senior High School: Central High School
Location Information
- Subdivision: Serosun Farms
- City: Hampshire
- Direction: West of 72/47/20 - Off of Romke Road
Statistics Bottom Ads 2

Sidebar Ads 1

Learn More about this Property
Sidebar Ads 2

Sidebar Ads 2

Disclaimer: The information being provided by Midwest Real Estate Data LLC (MRED) is for the consumer's personal,
non-commercial use and may not be used for any purpose other than to identify
prospective properties consumer may be interested in purchasing. Any information
relating to real estate for sale referenced on this web site comes from the
Internet Data Exchange (IDX) program of the Midwest Real Estate Data LLC (MRED). ByOwner.com is not a
Multiple Listing Service (MLS), nor does it offer MLS access. ByOwner.com is a
broker participant of Midwest Real Estate Data LLC (MRED). This web site may reference real estate
listing(s) held by a brokerage firm other than the broker and/or agent who owns
this web site.
Properties displayed may be listed or sold by various participants in the MLS
BuyOwner last updated this listing Fri Jul 19 2024
- MLS: MRD11755487
- LISTING PROVIDED COURTESY OF: ,
- SOURCE: Midwest Real Estate Data LLC (MRED)
is a Home, with 4 bedrooms which is recently sold, it has 3,905 sqft, 1 sized lot, and 3 parking. A comparable Home, has bedrooms and baths, it was built in and is located at and for sale by its owner at . This home is located in the city of Hampshire , in zip code 60140, this Kane County Home , it is in the SEROSUN FARMS Subdivision, and are nearby neighborhoods.


