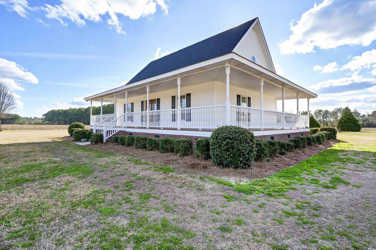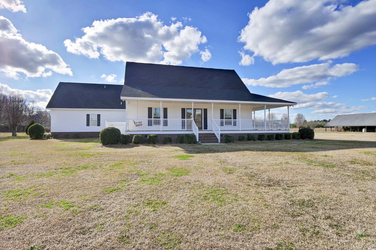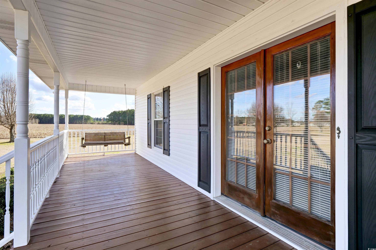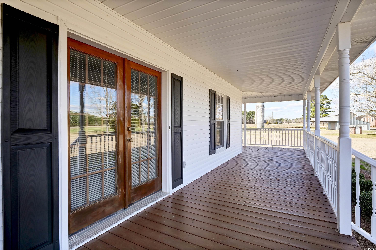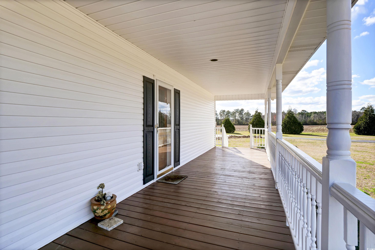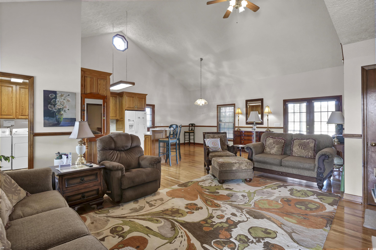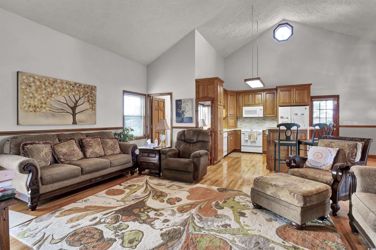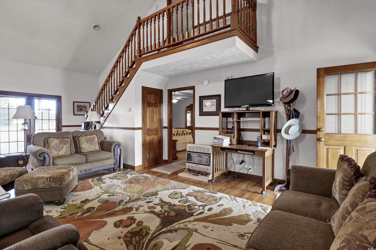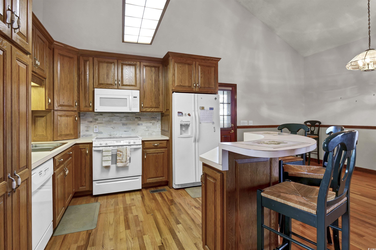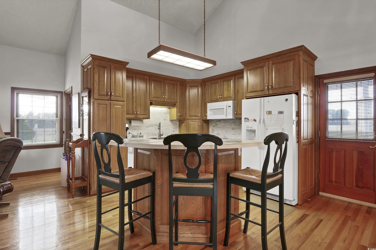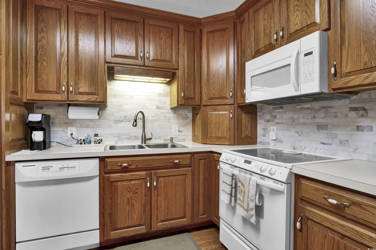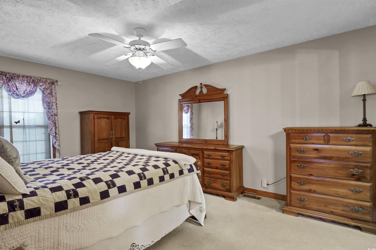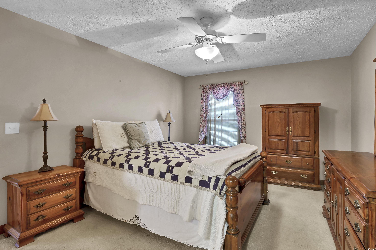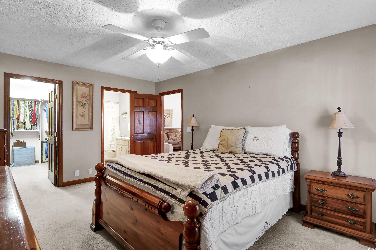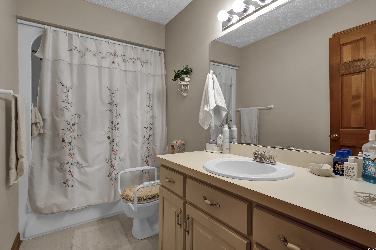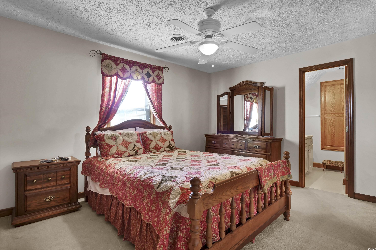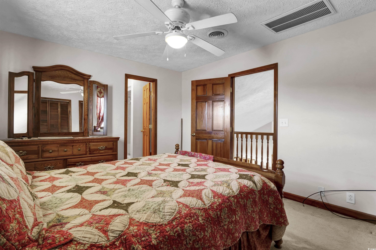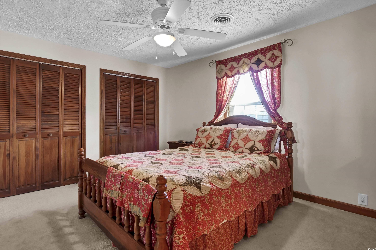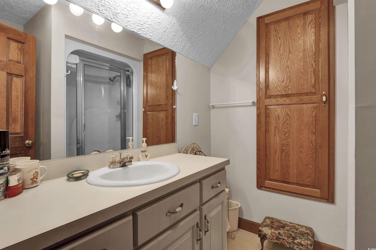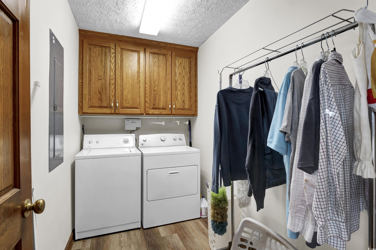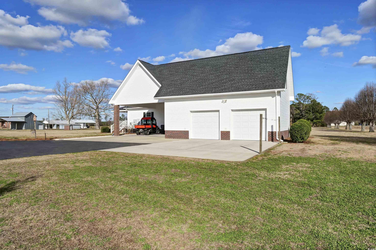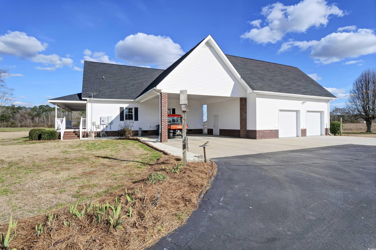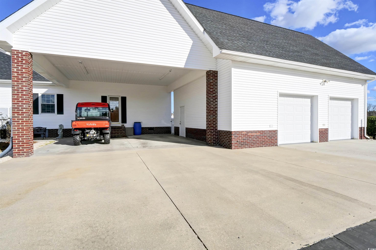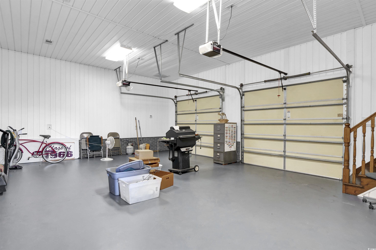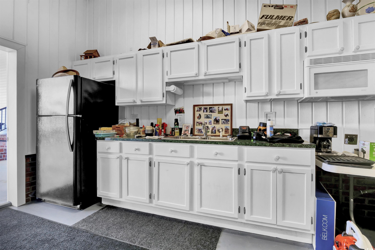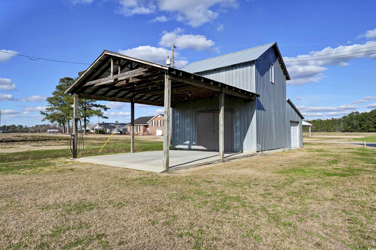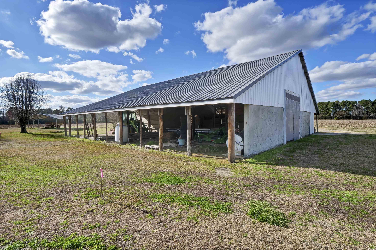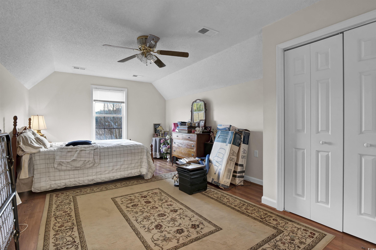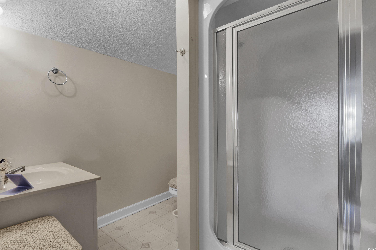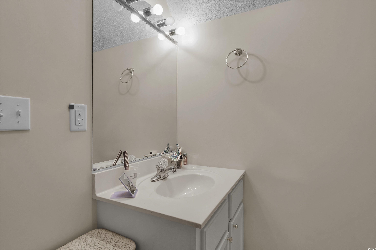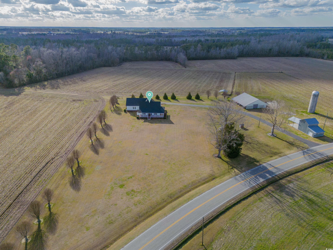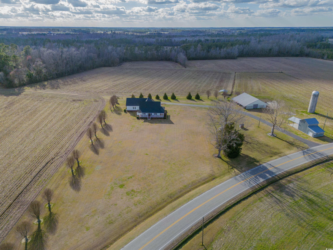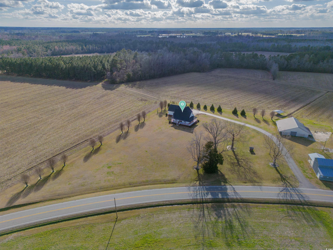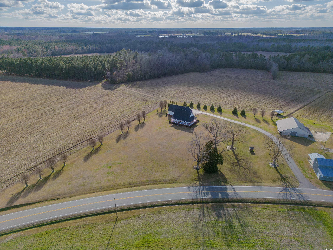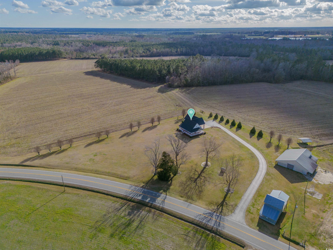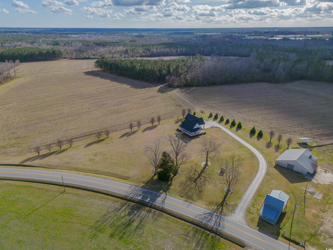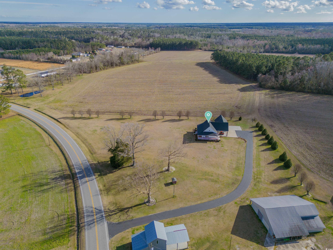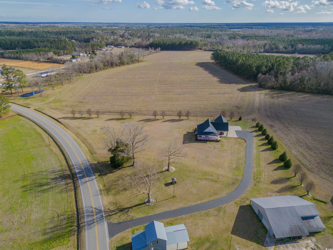Description
Charming farmhouse with modern upgrades welcome to a slice of countryside paradise! nestled on a historic farmstead, this property boasts a blend of vintage charm and contemporary comfort. situated on 2 +/- acres, this property offers the serenity of rural living coupled with convenient modern amenities. between 1947 and 1962, this farm operated as both a dairy farm and a tobacco farm, reflecting the rich agricultural heritage of the region. as you approach along the asphalt driveway, your attention is drawn to a spacious concrete landing nestled beneath the shade of the carport. the sturdy concrete landing offers a stable foundation for your vehicles, while the shelter of the carport provides protection from the elements, ensuring your arrivals and departures are met with convenience and peace of mind. step inside the main house that was built in 1998 and be greeted by timeless, red oak hardwood floors that exude warmth and character. the kitchen features custom cabinets, a tile backsplash, laminate countertops, and an electric cooktop. the adjacent dining area showcases elegant chair rail detailing, perfect for hosting intimate gatherings. laundry area has brand new lvp flooring. property comes fully furnished minus items marked with green tape. the master bedroom, conveniently located on the main level, offers a spacious walk-in closet and an ensuite bathroom with a shower-tub combo. upstairs, discover an additional bedroom with ample closet space and ensuite bathroom. additional features: vaulted ceilings and abundant natural light create an airy ambiance throughout the home. blinds adorn the windows, offering privacy and style. relax on the extra-wide semi wrap-around porch, complete with wood railings and galvanized decking, ideal for enjoying tranquil views of sunrise and sunsets. the downstairs includes a gas heater in the living room for cozy evenings. brick crawlspace 2005 garage and bonus/flex space above the garage: adjacent to the main house, the garage is a versatile space equipped with heating and cooling, 220 wiring for appliances, half bath, painted floors, and ample storage. above the garage, a bonus/flex room awaits, featuring laminated, hardwood floors, a full bath, and furnishings that stay with the property. the capability to connect the main house to the garage may be considered with engineer and contractor specs. please note, although photo'd in the aerials, no outside buildings/barns convey with the property.
Property Type
ResidentialSubdivision
Not Within A SubdivisionCounty
ColumbusStyle
TraditionalAD ID
45285358
Sell a home like this and save $21,095 Find Out How
Property Details
-
Interior Features
Bathroom Information
- Full Baths: 3
- Half Baths: 1
Interior Features
- Furnished,KitchenIsland
Flooring Information
- Carpet,Laminate,Wood
Heating & Cooling
- Heating: Central
- Cooling: CentralAir
-
Exterior Features
Building Information
- Year Built: 1998
Exterior Features
- Other,Porch
-
Property / Lot Details
Lot Information
- Lot Description: OneOrMoreAcres,IrregularLot
Property Information
- Subdivision: Not within a Subdivision
-
Listing Information
Listing Price Information
- Original List Price: $359900
-
Virtual Tour, Parking, Multi-Unit Information & Homeowners Association
Parking Information
- Garage: 4
- Detached,Garage,TwoCarGarage
-
School, Utilities & Location Details
School Information
- Elementary School: Outside of Horry & Georgetown Counties
- Junior High School: Outside of Horry & Georgetown Counties
- Senior High School: Outside of Horry & Georgetown Counties
Utility Information
- SepticAvailable,WaterAvailable
Location Information
- Direction: Take Seaside Rd (179) to Left on Pireway Rd NW (Hwy 904) for 8.8 miles. Right on Swamp Fox Hwy E (still 904) for 6.3 miles. Take a left on Lebanon Church Rd for 6.2 miles. Left on M M Ray Rd. Home on left approx. 3.2 miles.
Statistics Bottom Ads 2

Sidebar Ads 1

Learn More about this Property
Sidebar Ads 2

Sidebar Ads 2

BuyOwner last updated this listing 04/06/2025 @ 04:38
- MLS: 2402802
- LISTING PROVIDED COURTESY OF: The Legacy Team, Intracoastal Realty Corp
- SOURCE: CCAR
is a Home, with 2 bedrooms which is recently sold, it has 1,459 sqft, 1,459 sized lot, and 2 parking. are nearby neighborhoods.


