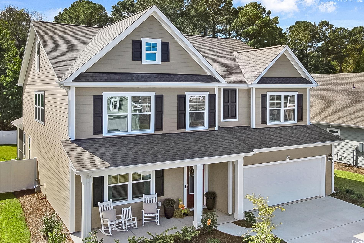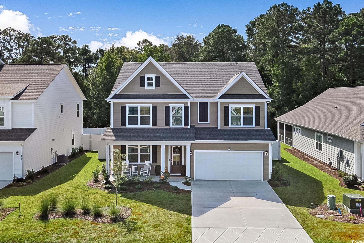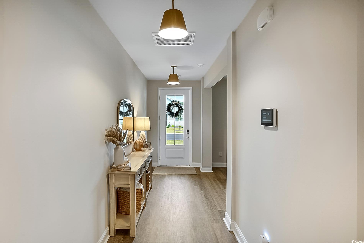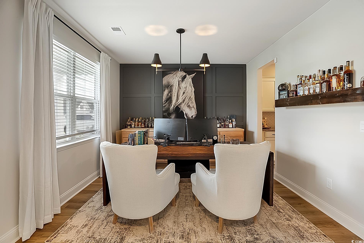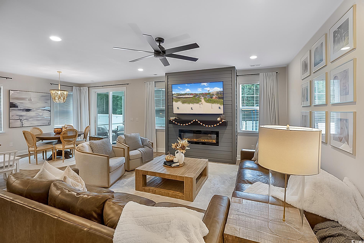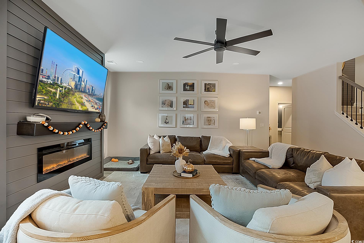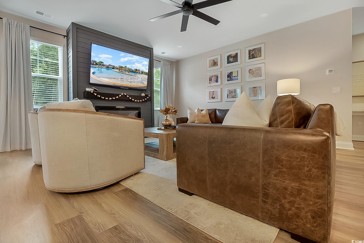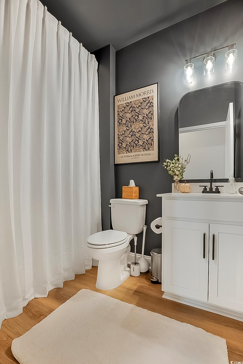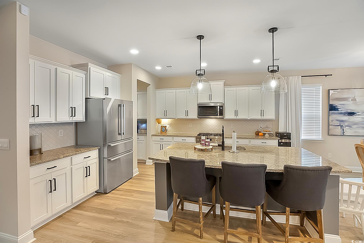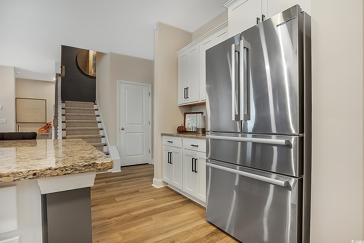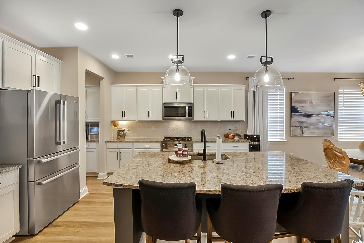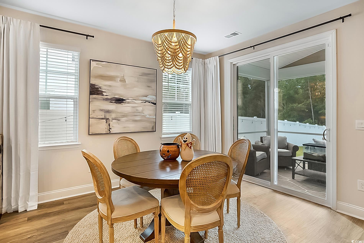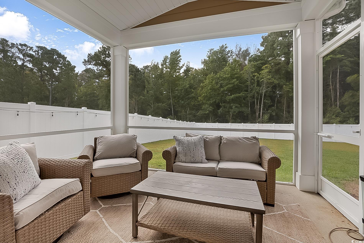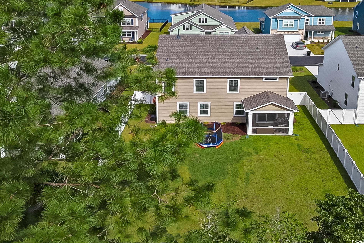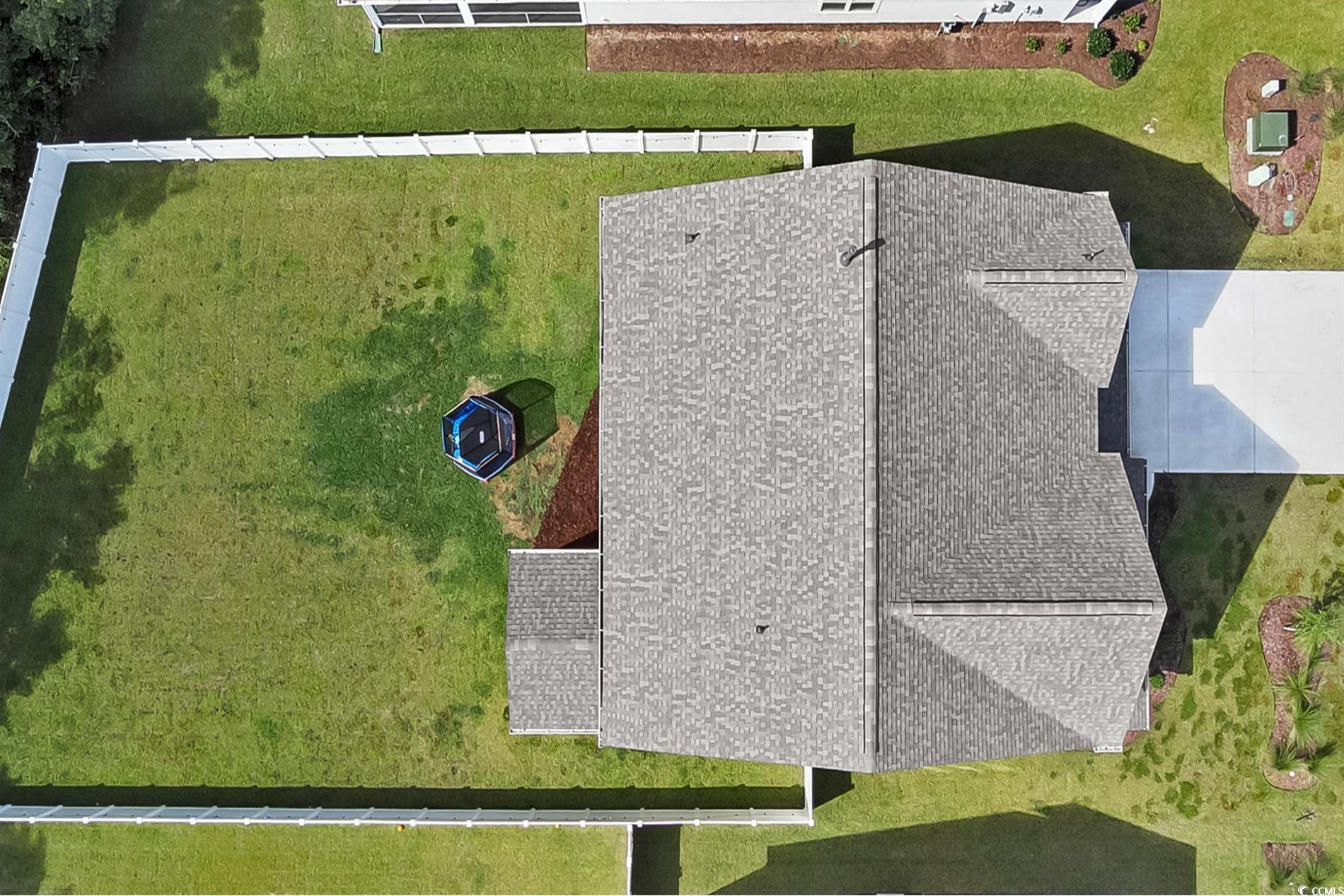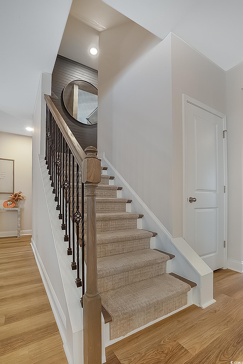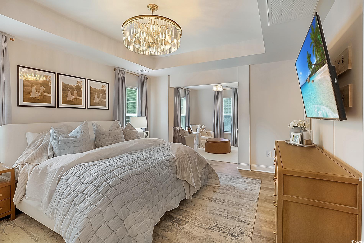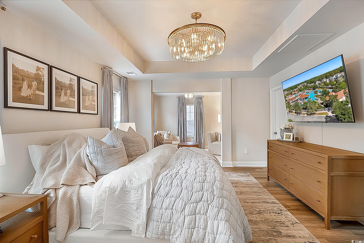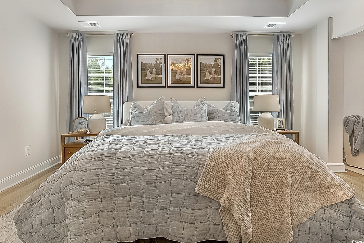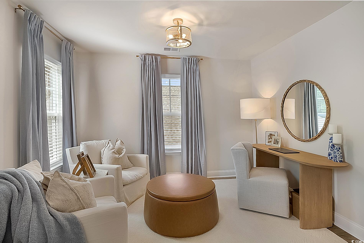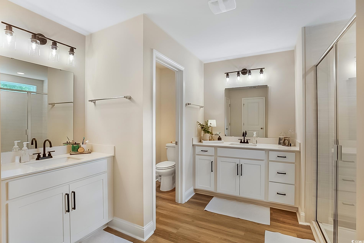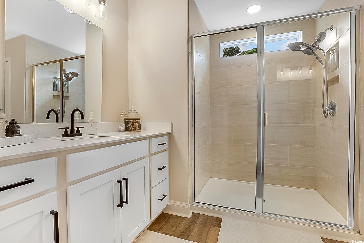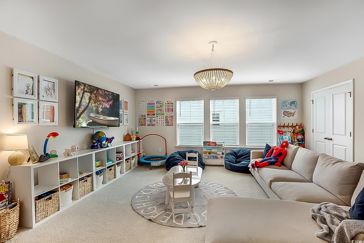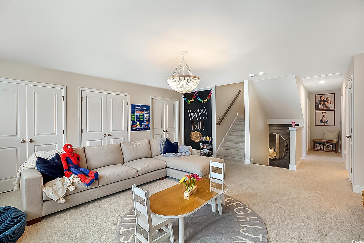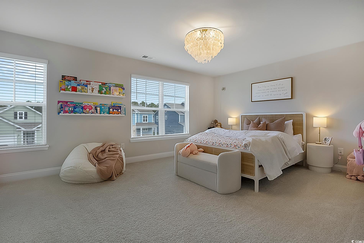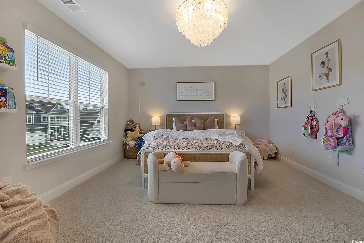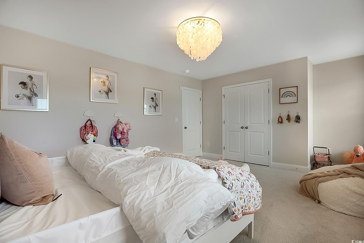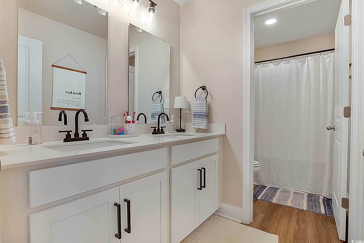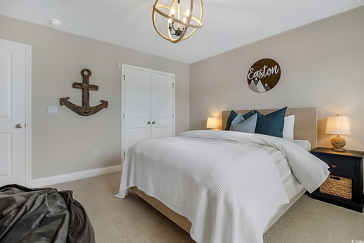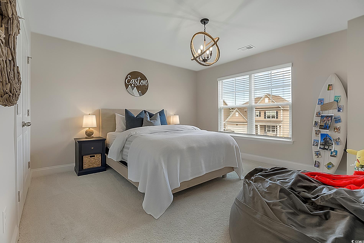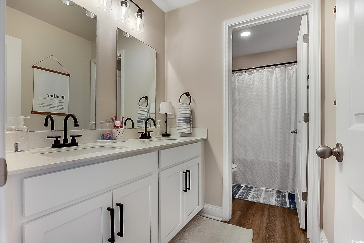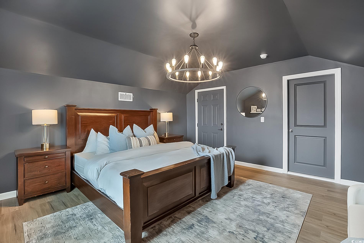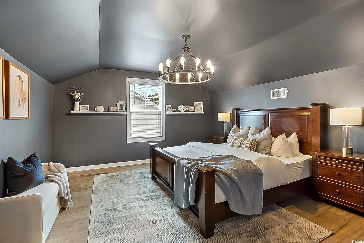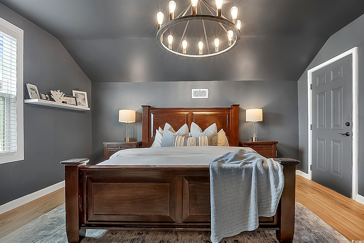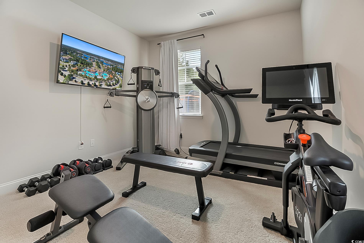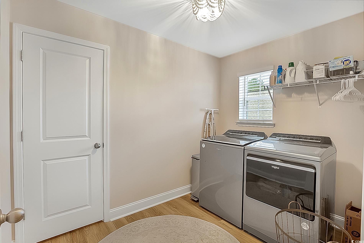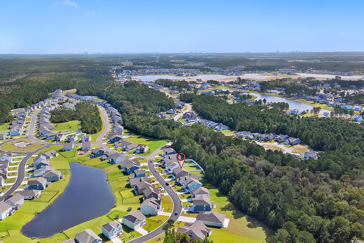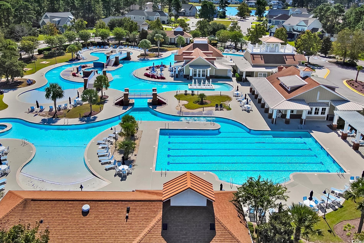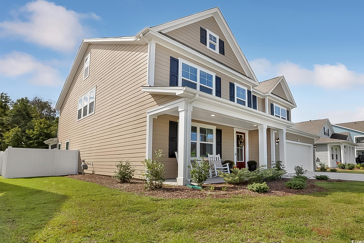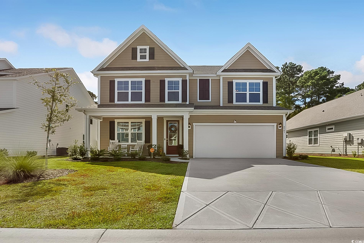Description
4541 lady slipper dr is a beautiful and functional home that seamlessly combines style and practicality. the harbor oak plan features an abundance of windows that flood the home with natural light, creating a warm and welcoming atmosphere. the main level includes a bedroom and full bathroom, ideal for accommodating guests, as well as a versatile flex room that can serve as a home office or formal dining room. upstairs, a spacious loft offers additional living space, perfect for various activities. the kitchen serves as the heart of the home, boasting a large island that overlooks the living and dining areas. the primary bedroom suite is a standout feature, offering an attached sitting room, a spacious closet, and a luxurious en suite bath. upgrades have been added throughout the home, such as upgraded light fixtures, appliances, plumbing fixtures, fireplace, privacy fence, accent walls, and a 225 sqft bonus room in the attic. this is a must-see property in the coveted waterbridge subdivision. book your showing as soon as possible, as this property will not last long.
Property Type
ResidentialSubdivision
WaterbridgeCounty
HorryStyle
TraditionalAD ID
47168545
Sell a home like this and save $34,895 Find Out How
Property Details
-
Interior Features
Bathroom Information
- Full Baths: 3
Interior Features
- Attic,PermanentAtticStairs,SplitBedrooms,EntranceFoyer,KitchenIsland,StainlessSteelAppliances,SolidSurfaceCounters
Flooring Information
- Carpet,LuxuryVinyl,LuxuryVinylPlank
Heating & Cooling
- Heating: Central
- Cooling: CentralAir
-
Exterior Features
Building Information
- Year Built: 2024
Exterior Features
- Fence,SprinklerIrrigation,Porch,Patio
-
Property / Lot Details
Lot Information
- Lot Description: IrregularLot,OutsideCityLimits
Property Information
- Subdivision: Waterbridge
-
Listing Information
Listing Price Information
- Original List Price: $589900
-
Virtual Tour, Parking, Multi-Unit Information & Homeowners Association
Parking Information
- Garage: 4
- Attached,Garage,TwoCarGarage,GarageDoorOpener
Homeowners Association Information
- Included Fees: AssociationManagement,LegalAccounting,Pools,RecreationFacilities,Security
- HOA: 150
-
School, Utilities & Location Details
School Information
- Elementary School: Ocean Bay Elementary School
- Junior High School: Ten Oaks Middle
- Senior High School: Carolina Forest High School
Utility Information
- CableAvailable,ElectricityAvailable,NaturalGasAvailable,PhoneAvailable,SewerAvailable,UndergroundUtilities,WaterAvailable
Location Information
Statistics Bottom Ads 2

Sidebar Ads 1

Learn More about this Property
Sidebar Ads 2

Sidebar Ads 2

BuyOwner last updated this listing 12/21/2024 @ 08:52
- MLS: 2423638
- LISTING PROVIDED COURTESY OF: Robert Foster, Luxury Beach Rentals & Sales
- SOURCE: CCAR
is a Home, with 4 bedrooms which is for sale, it has 3,354 sqft, 3,354 sized lot, and 2 parking. are nearby neighborhoods.


