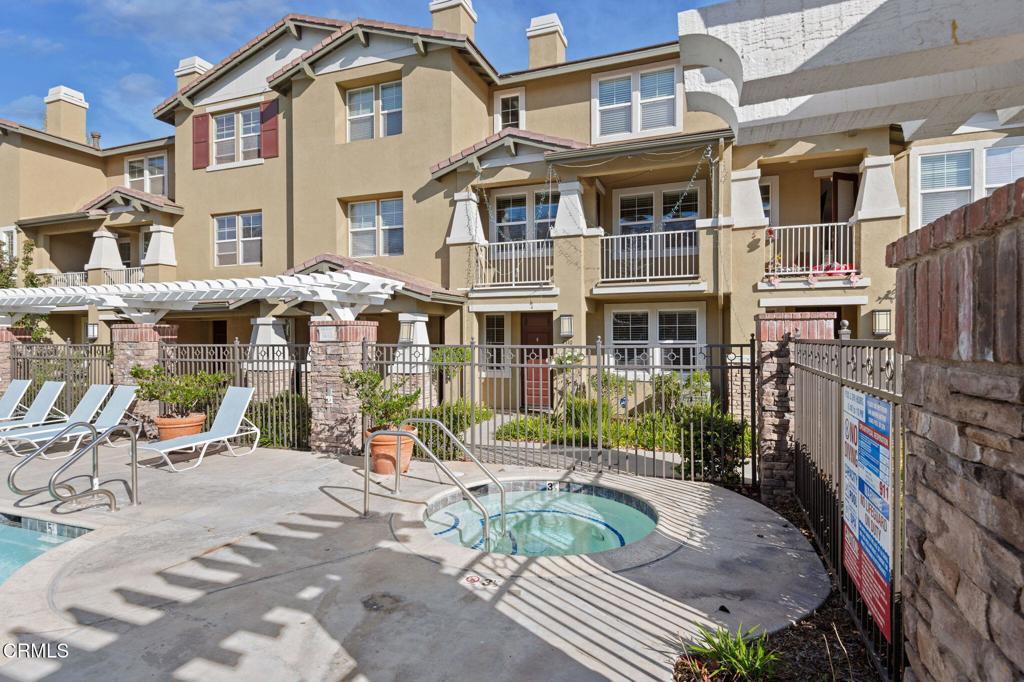Description
Luxurious living in the heart of tesoro walk communitywelcome to this stunning condo in the highly desirable tesoro walk community, where modern elegance meets comfort in the largest floor plan available. this immaculate, move-in-ready residence offers an abundance of space, boasting 3 spacious bedrooms, 3 1/2 bathrooms, and a layout that seamlessly blends functionality with style.as you step inside, you'll immediately notice the warmth of bamboo wood-like flooring and the soft glow of recessed lighting, creating a welcoming ambiance throughout. the first level offers a versatile space, including a private 2-car garage and a bedroom complete with its own en-suite bathroom, perfect for guests or multi-generational living.the heart of the home lies on the second level, where the open-concept living area is anchored by a cozy fireplace, inviting you to relax in style. a charming balcony porch, ideal for savoring your morning coffee or enjoying quiet evenings outdoors. the chef's kitchen is a masterpiece, featuring a stunning caesarstone island, ample white cabinetry, and spacious countertops. a convenient 1/2 bath for guests, and a dedicated laundry space.the third level offers two generously-sized bedrooms, each with its own luxurious en-suite bathroom, providing ultimate privacy and comfort for all. whether you're retreating for rest or welcoming family and friends, this home offers an unmatched level of convenience and sophistication.with an hoa fee of just $354, residents enjoy access to exceptional community amenities, including a sparkling pool and spa, and a fitness center --offering the perfect balance of relaxation and recreation.don't miss the chance to make this dream home your own. experience refined living in the heart of tesoro walk, where every detail has been thoughtfully designed for a lifestyle of unparalleled comfort.
Property Type
ResidentialCounty
VenturaStyle
ResidentialAD ID
48033104
Sell a home like this and save $42,401 Find Out How
Property Details
-
Interior Features
Bedroom Information
- Total Bedrooms : 3
Bathroom Information
- Total Baths: 4
- Full Baths: 3
- Half Baths: 1
Water/Sewer
- Water Source : Public
- Sewer : Public Sewer
Interior Features
- Interior Features: Balcony,Multiple Staircases,Open Floorplan,Pantry,Recessed Lighting
- Property Appliances: Dishwasher,Gas Range,Microwave,Refrigerator,Range Hood,Self Cleaning Oven,Water Heater
- Fireplace: Family Room,Gas
- Flooring: Bamboo
Cooling Features
- Central Air
- Air Conditioning
Heating Source
- Central
- Has Heating
Fireplace
- Fireplace Features: Family Room,Gas
- Has Fireplace: 1
-
Exterior Features
Building Information
- Year Built: 2006
Pool Features
- Community,Private,Association
Laundry Features
- Washer Hookup,Gas Dryer Hookup,Inside
Patio And Porch
- Covered,Porch
Fencing
- None
-
Property / Lot Details
Lot Details
- Lot Dimensions Source: Vendor Enhanced
- Lot Size Source: Vendor Enhanced
-
Listing Information
Listing Price Information
- Original List Price: 715,000
- Listing Contract Date: 2024-12-03
Lease Information
- Listing Agreement: Exclusive Right To Sell
-
Taxes / Assessments
Tax Information
- Parcel Number: 1600420145
-
Virtual Tour, Parking, Multi-Unit Information & Homeowners Association
Garage and Parking
- Garage Description: Garage,Garage Door Opener
- Attached Garage: Yes
Homeowners Association
- Association: Yes
- Association Amenities: Clubhouse,Maintenance Grounds,Pool,Recreation Room,Spa/Hot Tub
- Association Fee: 354
- AssociationFee Frequency: Monthly
- Calculated Total Monthly Association Fees: 354
Rental Info
- Lease Term: Negotiable
-
School, Utilities & Location Details
Other Property Info
- Source Listing Status: Pending
- Source Neighborhood: VC42 - Camarillo Heights
- Directions: North go South on 101, Exit 53B Lewis Rd. Turn left onto Lewis Rd. Rt on Adolfo, Lft on Flynn, lft on Via Real, Rt to Via Presido.From South North on 101 exit Santa Rosa Rd, Rt on Santa Rosa, left on Adolfo, Rt on Flynn Rd, lft on Via Real,
- Source Property Type: Residential
- Area: VC42 - Camarillo Heights
- Property SubType: Condominium
Building and Construction
- Property Age: 19
- Common Walls: 2+ Common Walls
- Structure Type: Condominium
- Year Built Source: Assessor
- Total Square Feet Living: 1636
- Entry Level: 1
- Property Attached: Yes
- Levels or Stories: Three Or More
- Structure Type: Multi Family
Statistics Bottom Ads 2

Sidebar Ads 1

Learn More about this Property
Sidebar Ads 2

Sidebar Ads 2

Copyright © 2025 by the Multiple Listing Service of the California Regional MLS®. This information is believed to be accurate but is not guaranteed. Subject to verification by all parties. This data is copyrighted and may not be transmitted, retransmitted, copied, framed, repurposed, or altered in any way for any other site, individual and/or purpose without the express written permission of the Multiple Listing Service of the California Regional MLS®. Information Deemed Reliable But Not Guaranteed. Any use of search facilities of data on this site, other than by a consumer looking to purchase real estate, is prohibited.
BuyOwner last updated this listing 01/22/2025 @ 23:13
- MLS: V1-27173
- LISTING PROVIDED COURTESY OF: ,
- SOURCE: CRMLS
is a Home, with 3 bedrooms which is recently sold, it has 1,636 sqft, 1,636 sized lot, and 2 parking. A comparable Home, has bedrooms and baths, it was built in and is located at and for sale by its owner at . This home is located in the city of Camarillo , in zip code 93012, this Ventura County Home are nearby neighborhoods.























