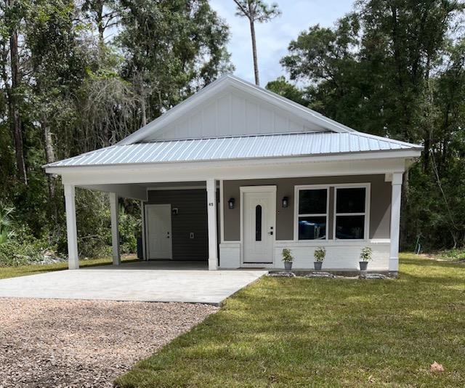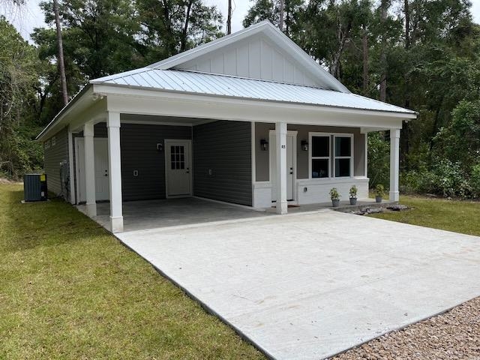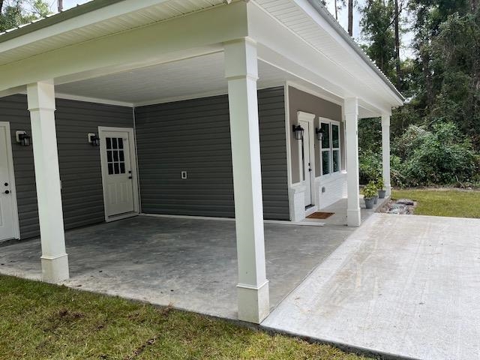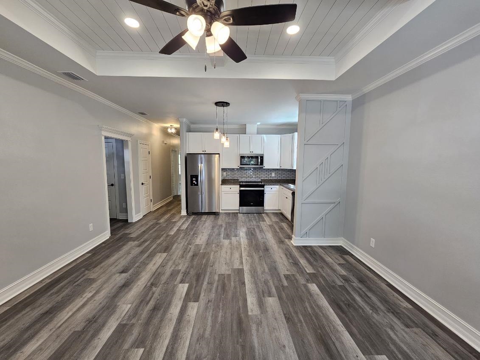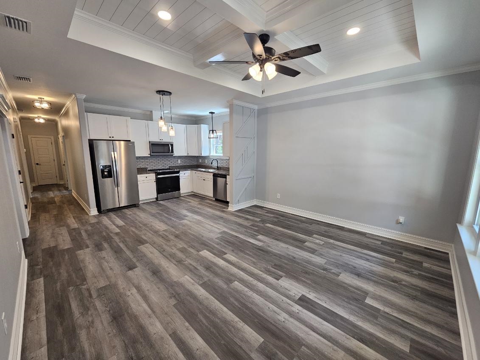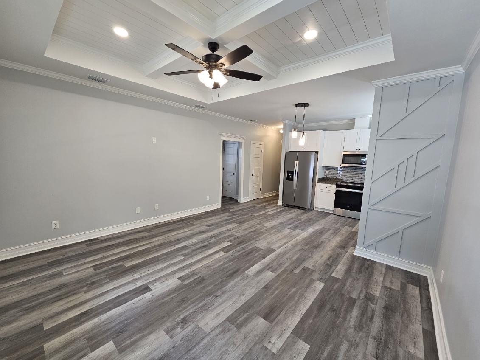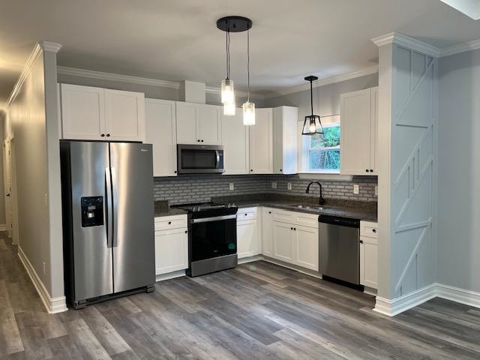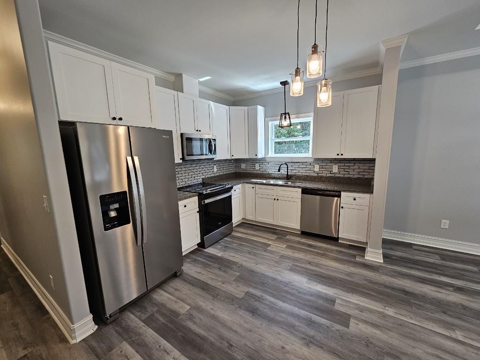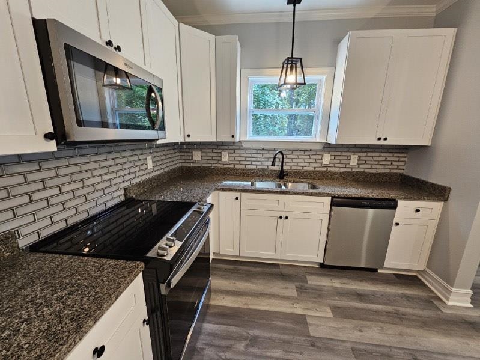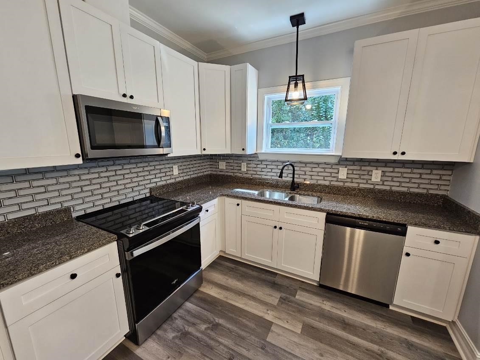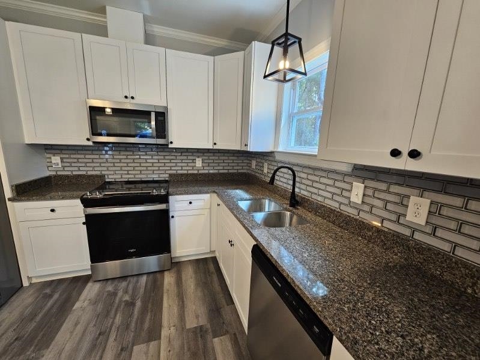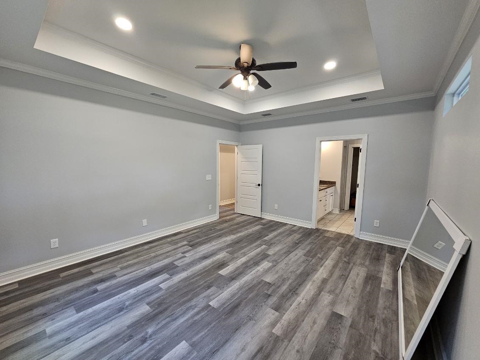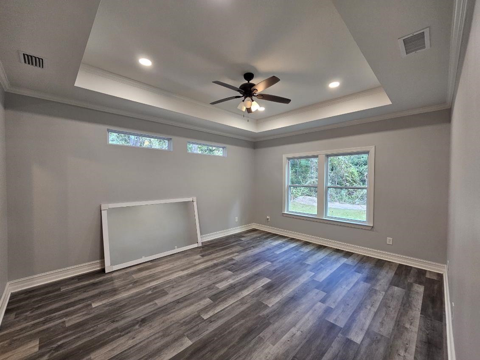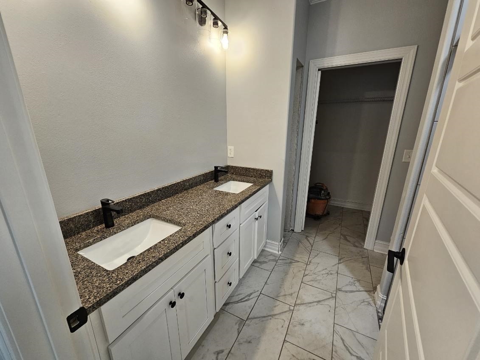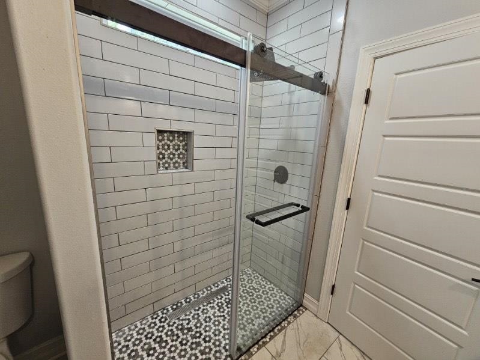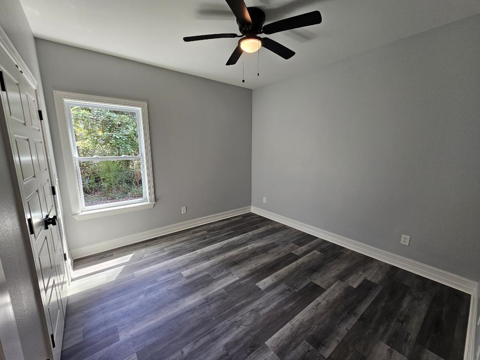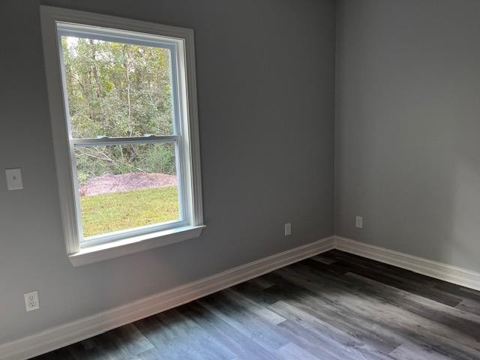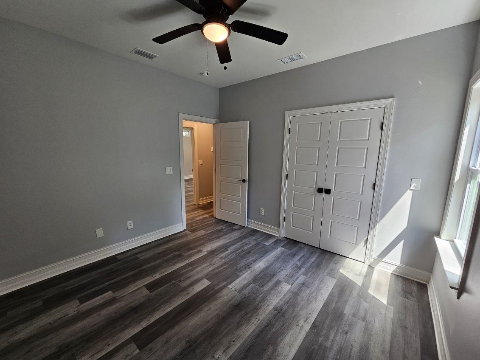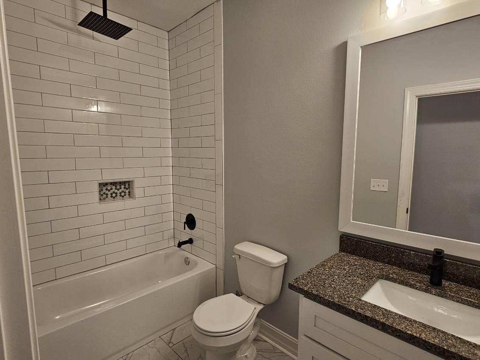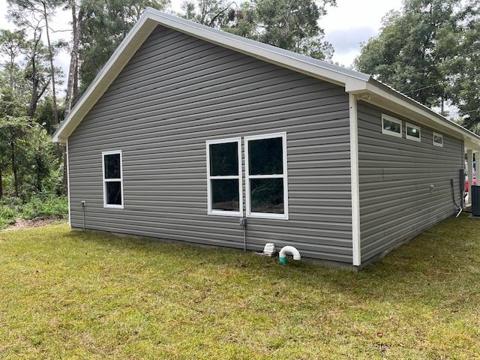Description
"vacant and ready for showings! welcome to your dream home in wakulla gardens! this home features a unique, hand-designed wall personally crafted by the builder, adding a signature touch of elegance and artistry with soaring 9 ft ceilings, creating an airy and spacious feel throughout. the modern kitchen comes equipped with stainless steel appliances, sleek countertops, and ample cabinet space. well-appointed carport, providing shelter for your vehicle. the oversize bedrooms offer plenty of space for comfort and relaxation. the attention to detail is evident in every corner, making this home a true masterpiece. don’t miss this incredible opportunity!"
Property Type
ResidentialSubdivision
Wakulla GardensCounty
WakullaStyle
OneStory,TraditionalAD ID
46980661
Sell a home like this and save $11,441 Find Out How
Property Details
-
Interior Features
Bathroom Information
- Total Baths: 2
- Full Baths: 2
Interior Features
- HighCeilings
Flooring Information
- Plank,Vinyl
Heating & Cooling
- Heating: Central
- Cooling: CentralAir,CeilingFans
-
Exterior Features
Building Information
- Year Built: 2024
-
Property / Lot Details
Property Information
- Subdivision: Wakulla Gardens
-
Listing Information
Listing Price Information
- Original List Price: $222900
-
Virtual Tour, Parking, Multi-Unit Information & Homeowners Association
Parking Information
- Carport,OneSpace
-
School, Utilities & Location Details
School Information
- Elementary School: SHADEVILLE
- Junior High School: Riversprings-Wakulla
- Senior High School: WAKULLA
Location Information
- Direction: South on Spring Creek HWY, Left on Feather to Right on Apache to Left on Sious to Left on Renegade.
Statistics Bottom Ads 2

Sidebar Ads 1

Learn More about this Property
Sidebar Ads 2

Sidebar Ads 2

BuyOwner last updated this listing 11/23/2024 @ 10:53
- MLS: 377327
- LISTING PROVIDED COURTESY OF: JeNea Butler, Infinity Realty Services LLC
- SOURCE: TBRMLS
is a Home, with 3 bedrooms which is for sale, it has 1,200 sqft, 1,200 sized lot, and 0 parking. are nearby neighborhoods.


