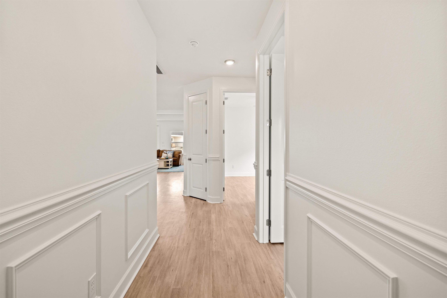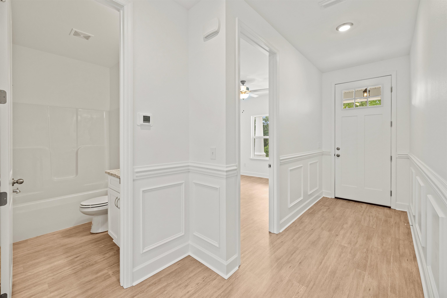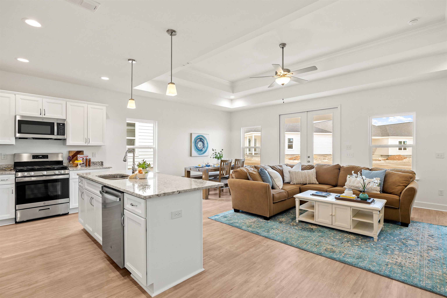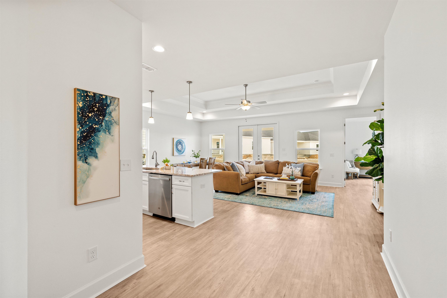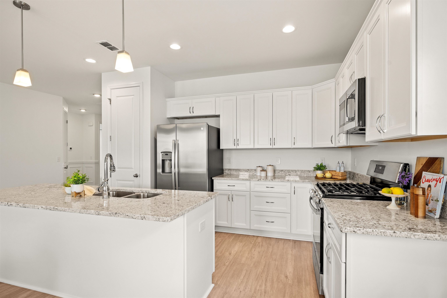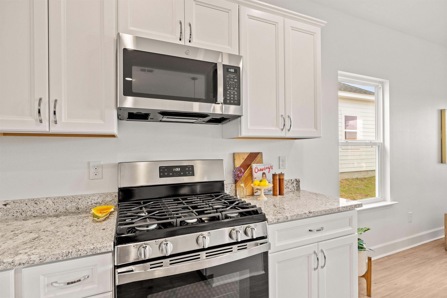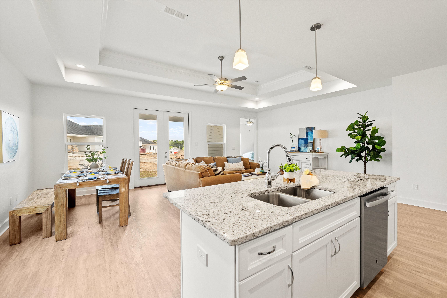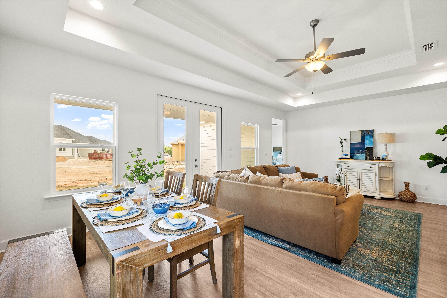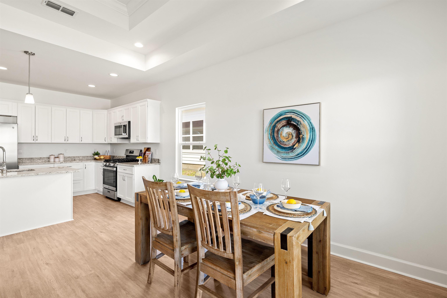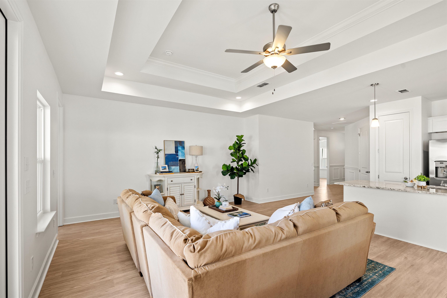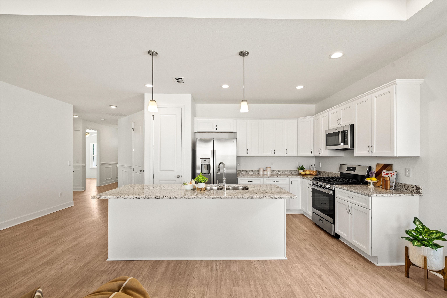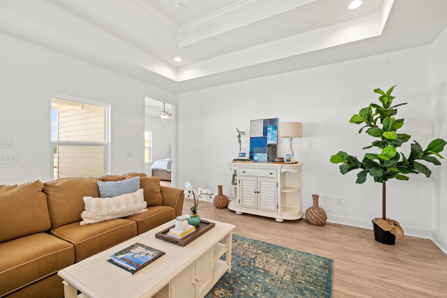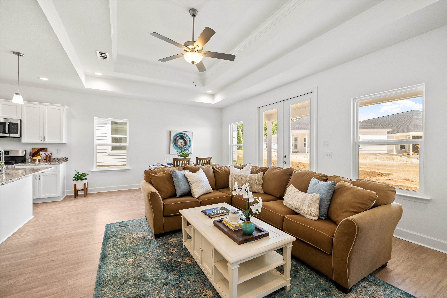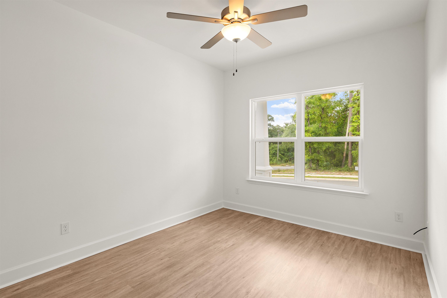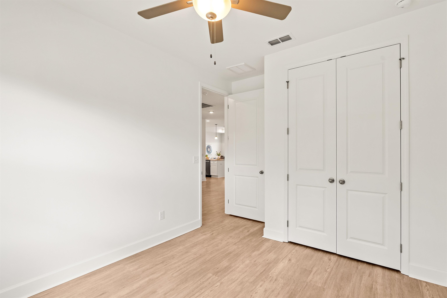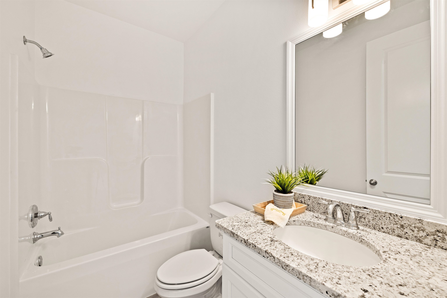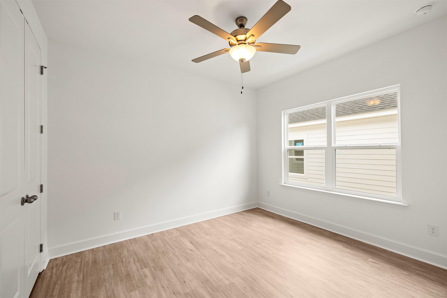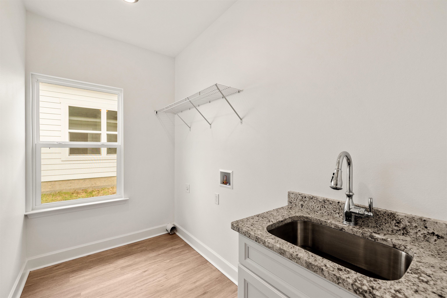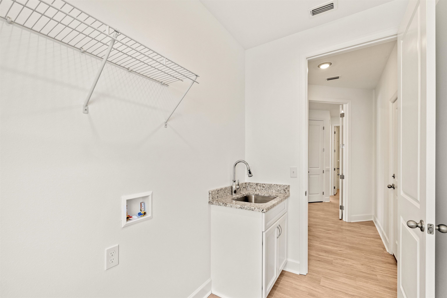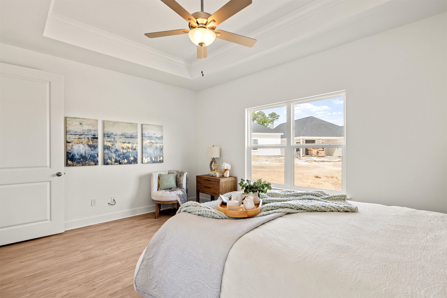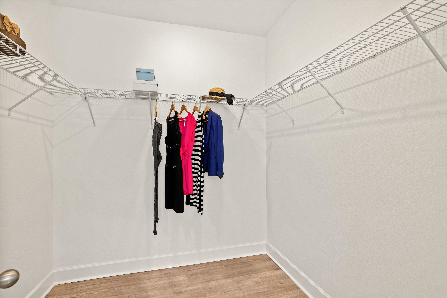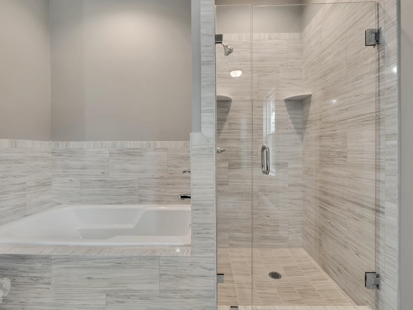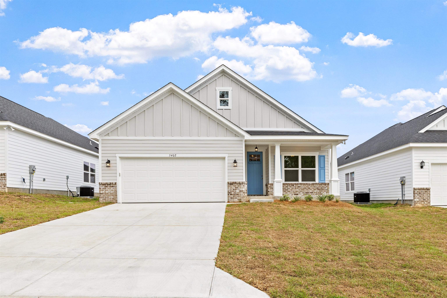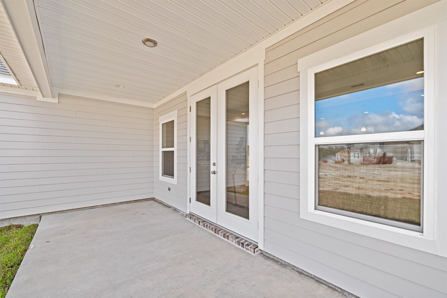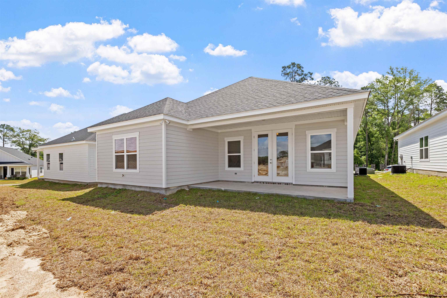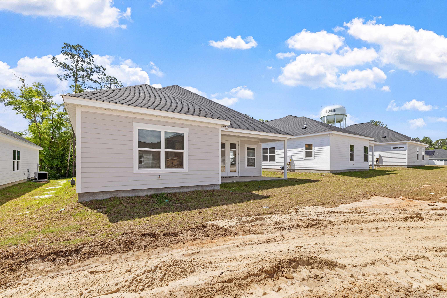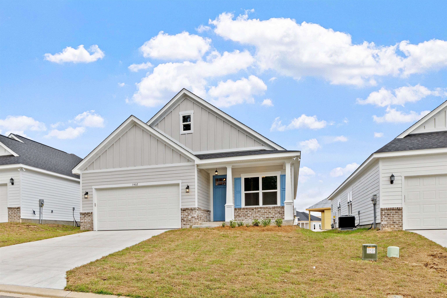Description
Eligible for 0% down financing thru usda. welcome to tower gates, this thoughtfully curated community of new construction craftsman-style homes blends timeless charm and modern convenience. this is the brockwell floor plan which is an inviting and open concept design with full 2 car garage. step inside to discover luxury vinyl plank floors, high ceilings, abundant natural light, granite countertops, sink and cabinetry in laundry, spectacular lighting, fixtures, & stainless appliance package, gourmet kitchen boasting custom cabinetry w/ soft close drawers & 8 foot doors throughout accenting the volume ceiling perfectly...plus a covered back porch. the primary suite is a true retreat with spa like en-suite bathroom, featuring walk in shower, soaker tub, dual vanities, and large walk-in closet. this home is built with energy efficiency in mind, including high performance windows, a tankless water heater, and modern insulation. adjacent to the new oak valley publix market center and minutes from shopping, dining, parks, and outdoor recreation. pictures are of previous model, some finishes may vary.
Property Type
ResidentialSubdivision
Tower GatesCounty
LeonStyle
Craftsman,OneStoryAD ID
49188449
Sell a home like this and save $19,901 Find Out How
Property Details
-
Interior Features
Bathroom Information
- Total Baths: 2
- Full Baths: 2
Interior Features
- TrayCeilings,HighCeilings,StallShower,VaultedCeilings,EntranceFoyer,Pantry,SplitBedrooms,WalkInClosets
Flooring Information
- Carpet,Plank,Tile,Vinyl
Heating & Cooling
- Heating: Central,Electric
- Cooling: CentralAir,CeilingFans,Electric
-
Exterior Features
Building Information
- Year Built: 2025
-
Property / Lot Details
Property Information
- Subdivision: Tower Gates
-
Listing Information
Listing Price Information
- Original List Price: $340000
-
Virtual Tour, Parking, Multi-Unit Information & Homeowners Association
Parking Information
- Garage,TwoCarGarage
Homeowners Association Information
- Included Fees: CommonAreas,MaintenanceGrounds,StreetLights
- HOA: 840
-
School, Utilities & Location Details
School Information
- Elementary School: SPRINGWOOD
- Junior High School: GRIFFIN
- Senior High School: GODBY
Location Information
- Direction: N Monroe, Lft on Capital Circle NW, Rt on Tower Rd, Lft into Tower Gates, on Right
Statistics Bottom Ads 2

Sidebar Ads 1

Learn More about this Property
Sidebar Ads 2

Sidebar Ads 2

BuyOwner last updated this listing 04/06/2025 @ 22:45
- MLS: 383986
- LISTING PROVIDED COURTESY OF: Rachael Davis, Coldwell Banker Hartung
- SOURCE: TBRMLS
is a Home, with 3 bedrooms which is for sale, it has 1,592 sqft, 1,592 sized lot, and 2 parking. are nearby neighborhoods.




