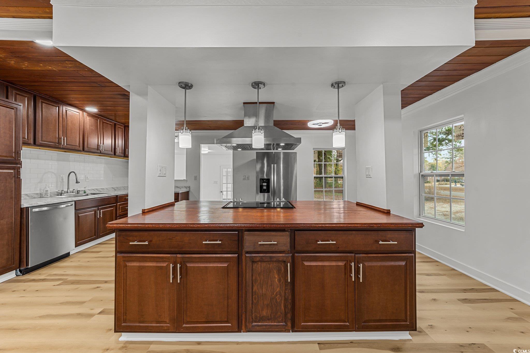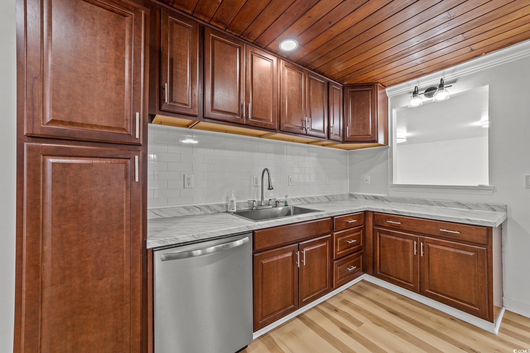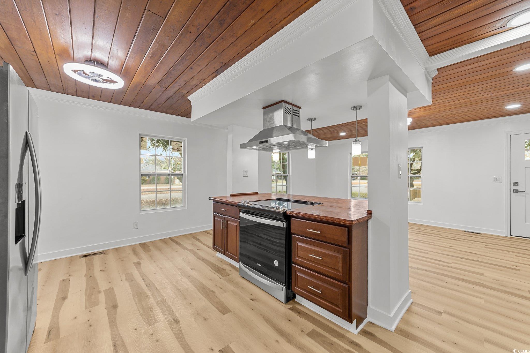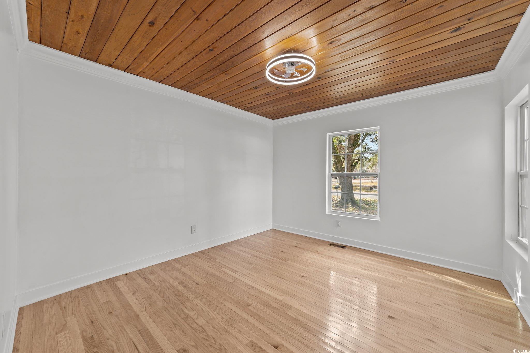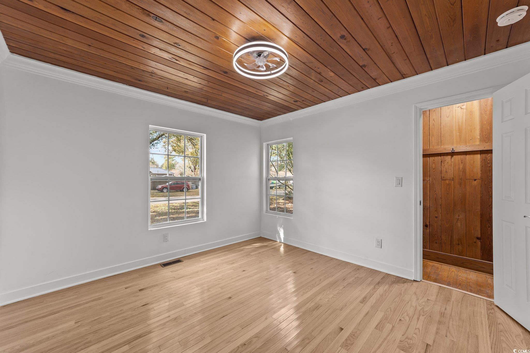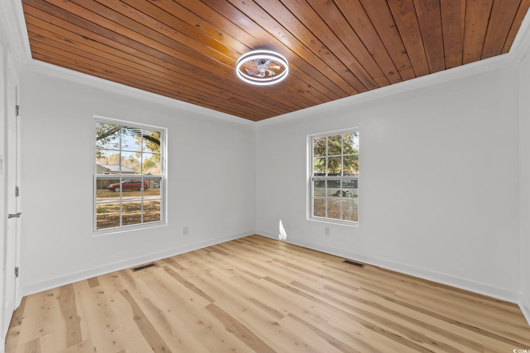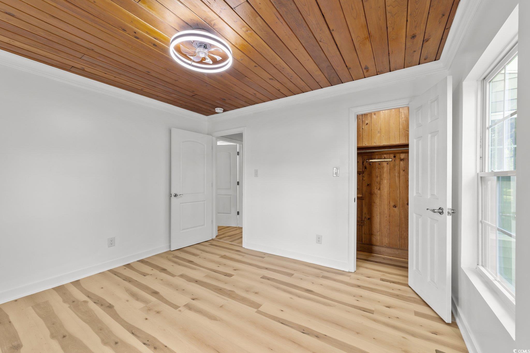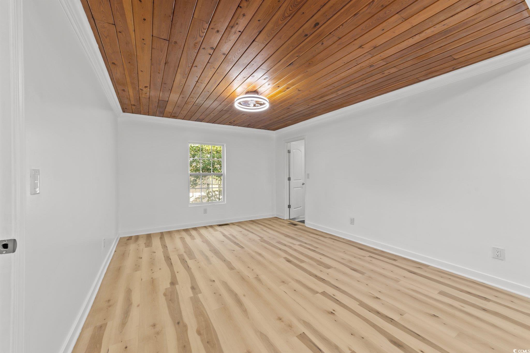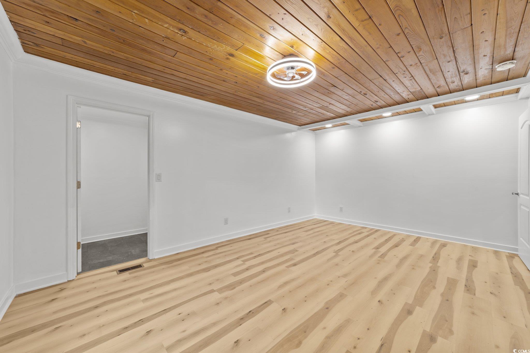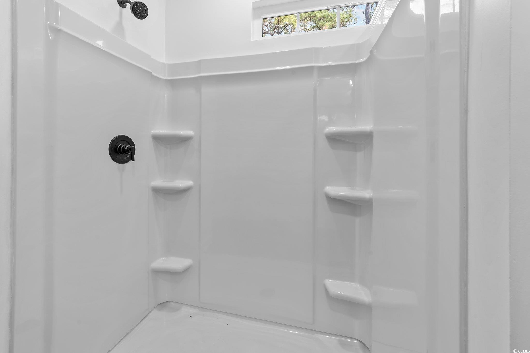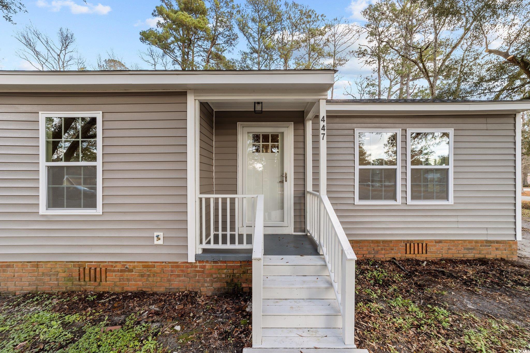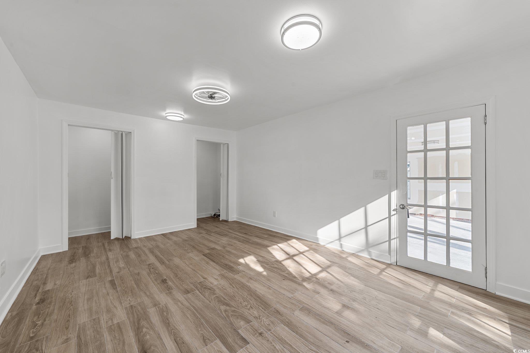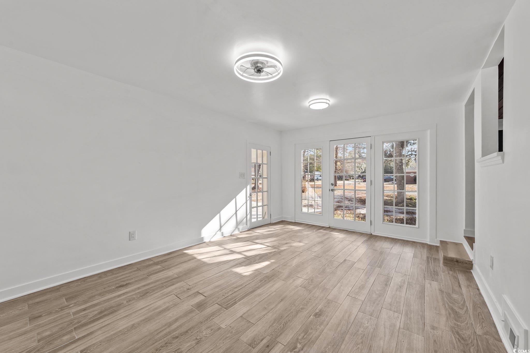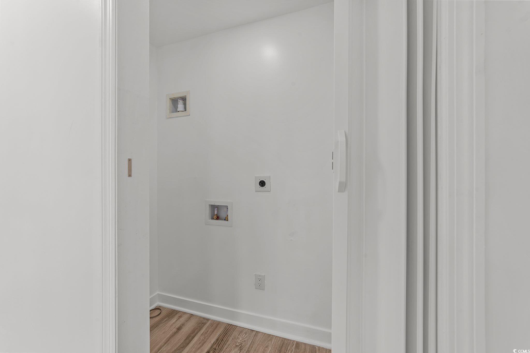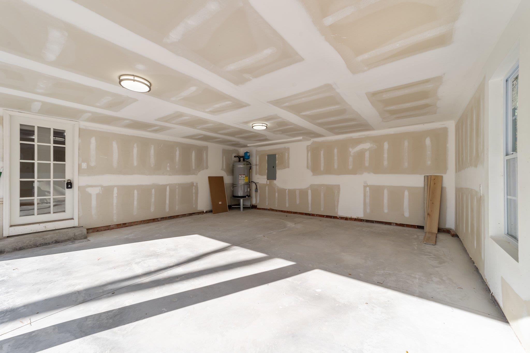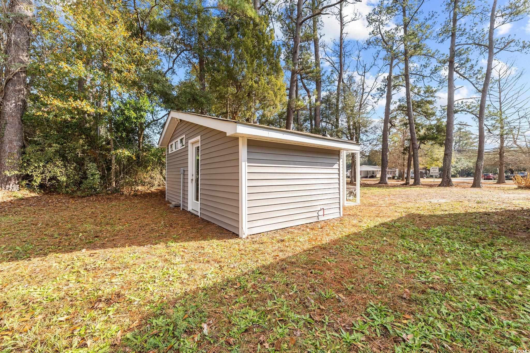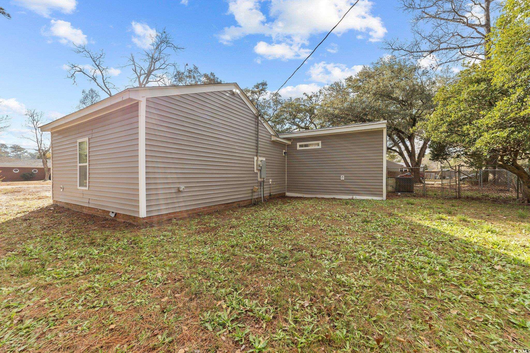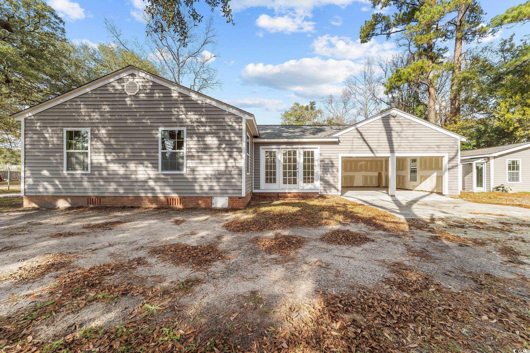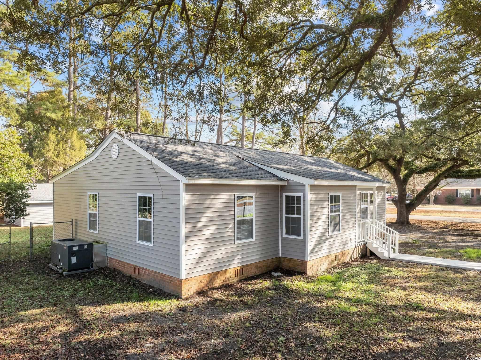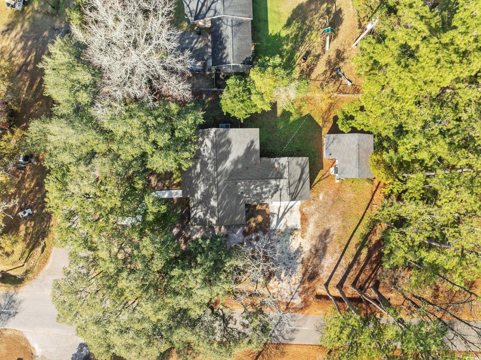Description
Nestled in the desirable, hoa-free neighborhood of kensington estates, this beautifully updated home is a true gem. this property is boasting a new roof and windows. the new walkway leads you to the front door. step inside to discover a bright and inviting interior featuring brand-new floors, and a fresh coat of paint. the open-concept floor plan allows for the common living areas to seamlessly blend together. the recently remodeled kitchen is complete with stainless steel appliances, and a large island that’s perfect for a breakfast bar and/or entertaining. the extra living space is perfect for a home office, play room or even a sitting room! the generously sized master bedroom features a newly upgraded en-suite bathroom. step out back and you'll find the in-law suite/1 bedroom apartment, perfect for out of state family or friends that are visiting! the two car garage is perfect for parking, or extra storage space. conveniently located near local shopping and dining, this home offers the perfect combination of modern upgrades and prime location. don’t miss your chance to make it yours!
Property Type
ResidentialSubdivision
Kensington EstatesCounty
GeorgetownStyle
RanchAD ID
48183998
Sell a home like this and save $22,601 Find Out How
Property Details
-
Interior Features
Bathroom Information
- Full Baths: 3
Interior Features
- BreakfastArea,KitchenIsland,StainlessSteelAppliances
Flooring Information
- Vinyl
Heating & Cooling
- Heating: Central,Electric
- Cooling: CentralAir
-
Exterior Features
Building Information
- Year Built: 1950
-
Property / Lot Details
Lot Information
- Lot Dimensions: 71x138x100x142
- Lot Description: Rectangular
Property Information
- Subdivision: Kensington Estates
-
Listing Information
Listing Price Information
- Original List Price: $390000
-
Virtual Tour, Parking, Multi-Unit Information & Homeowners Association
Parking Information
- Garage: 6
- Driveway
-
School, Utilities & Location Details
School Information
- Elementary School: Kensington Elementary School
- Junior High School: Georgetown Middle School
- Senior High School: Georgetown High School
Utility Information
- ElectricityAvailable,SepticAvailable,WaterAvailable
Location Information
- Direction: From Highmarket St, turn onto N Merriman Rd. In 0.8 mi. turn left onto N Fraser St. Turn right onto County Rd S-22-174. Turn left onto Bragdon Ave. The home will be on the right.
Statistics Bottom Ads 2

Sidebar Ads 1

Learn More about this Property
Sidebar Ads 2

Sidebar Ads 2

BuyOwner last updated this listing 04/02/2025 @ 13:12
- MLS: 2428796
- LISTING PROVIDED COURTESY OF: Jeff Cook, Jeff Cook RE LPT Realty
- SOURCE: CCAR
is a Home, with 4 bedrooms which is for sale, it has 1,904 sqft, 1,904 sized lot, and 0 parking. are nearby neighborhoods.







