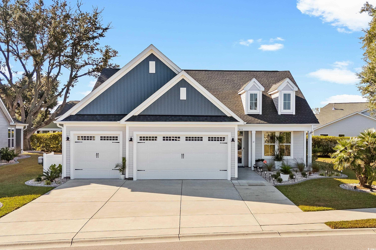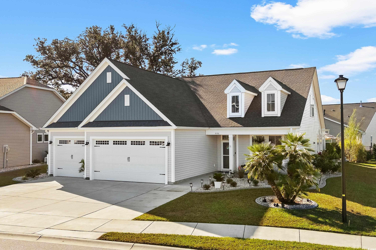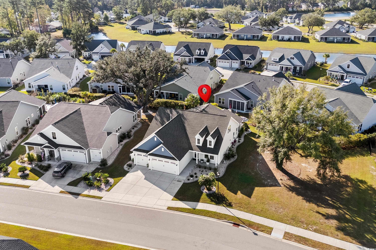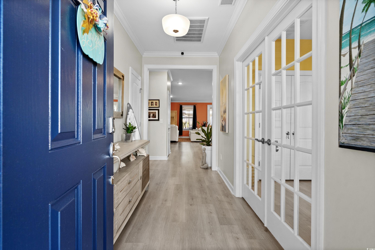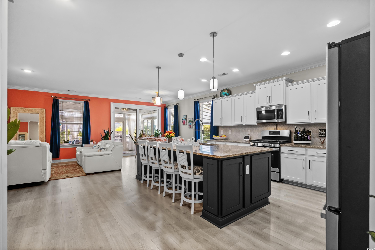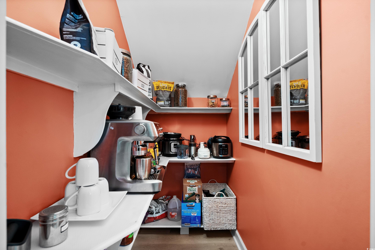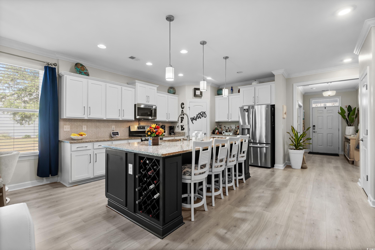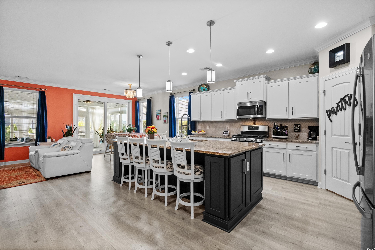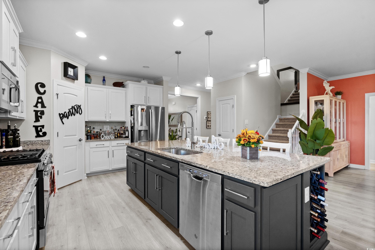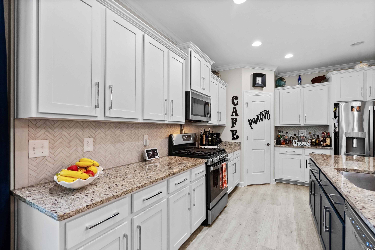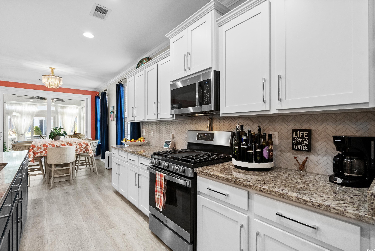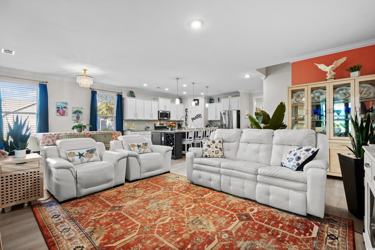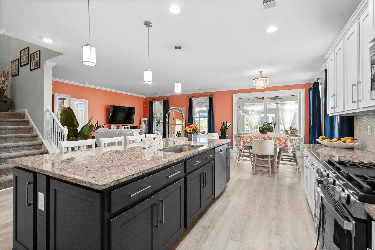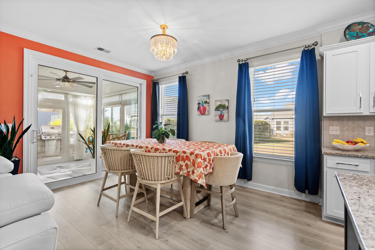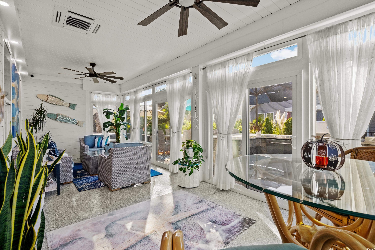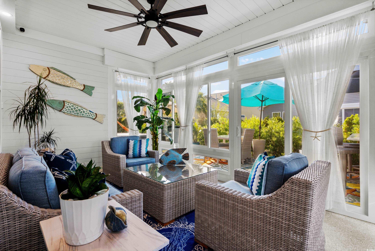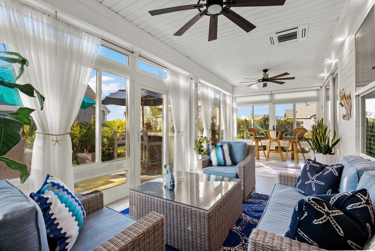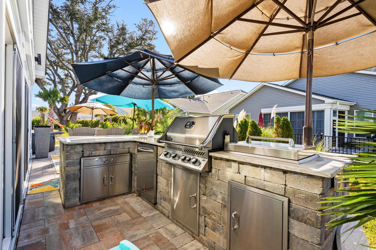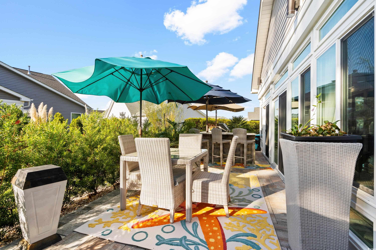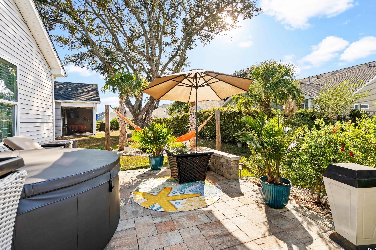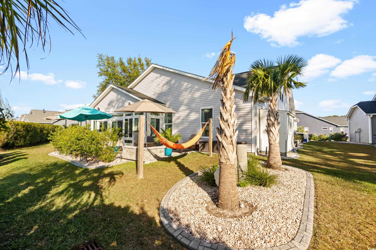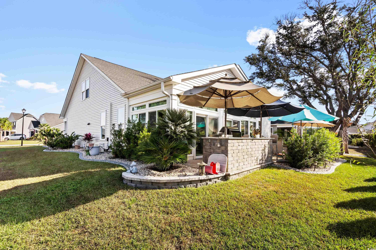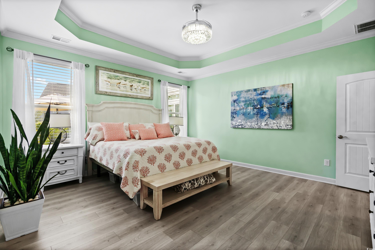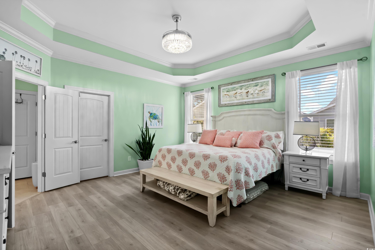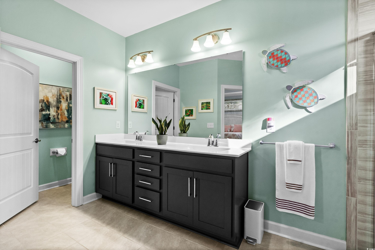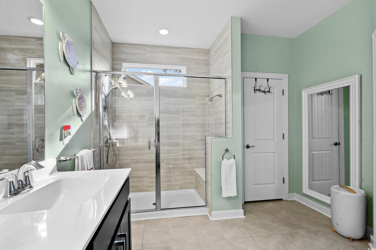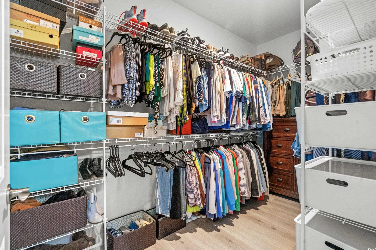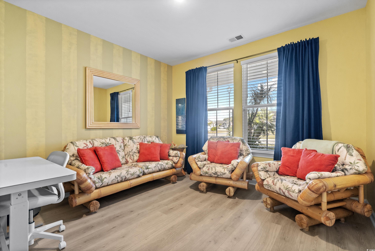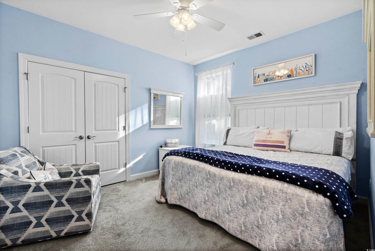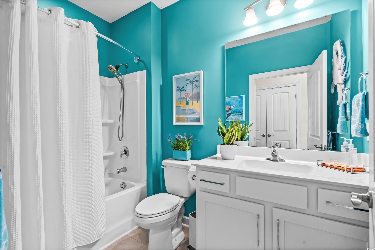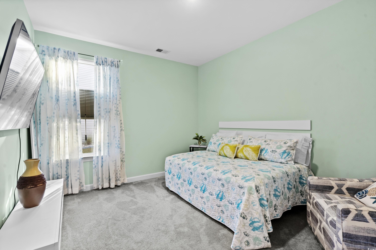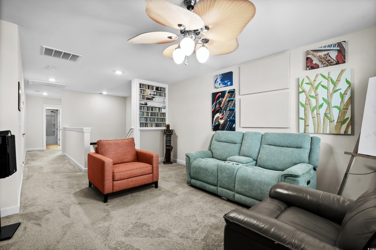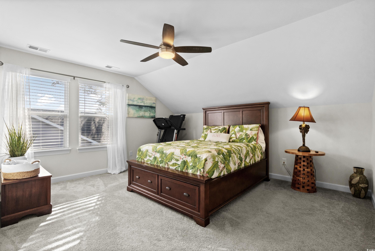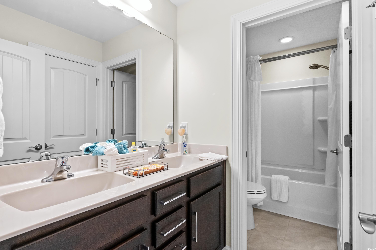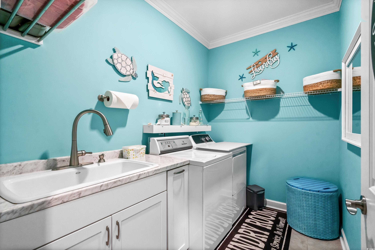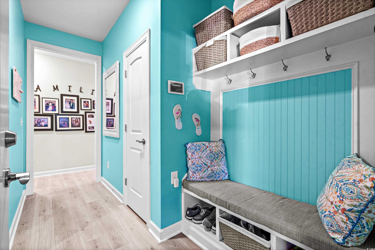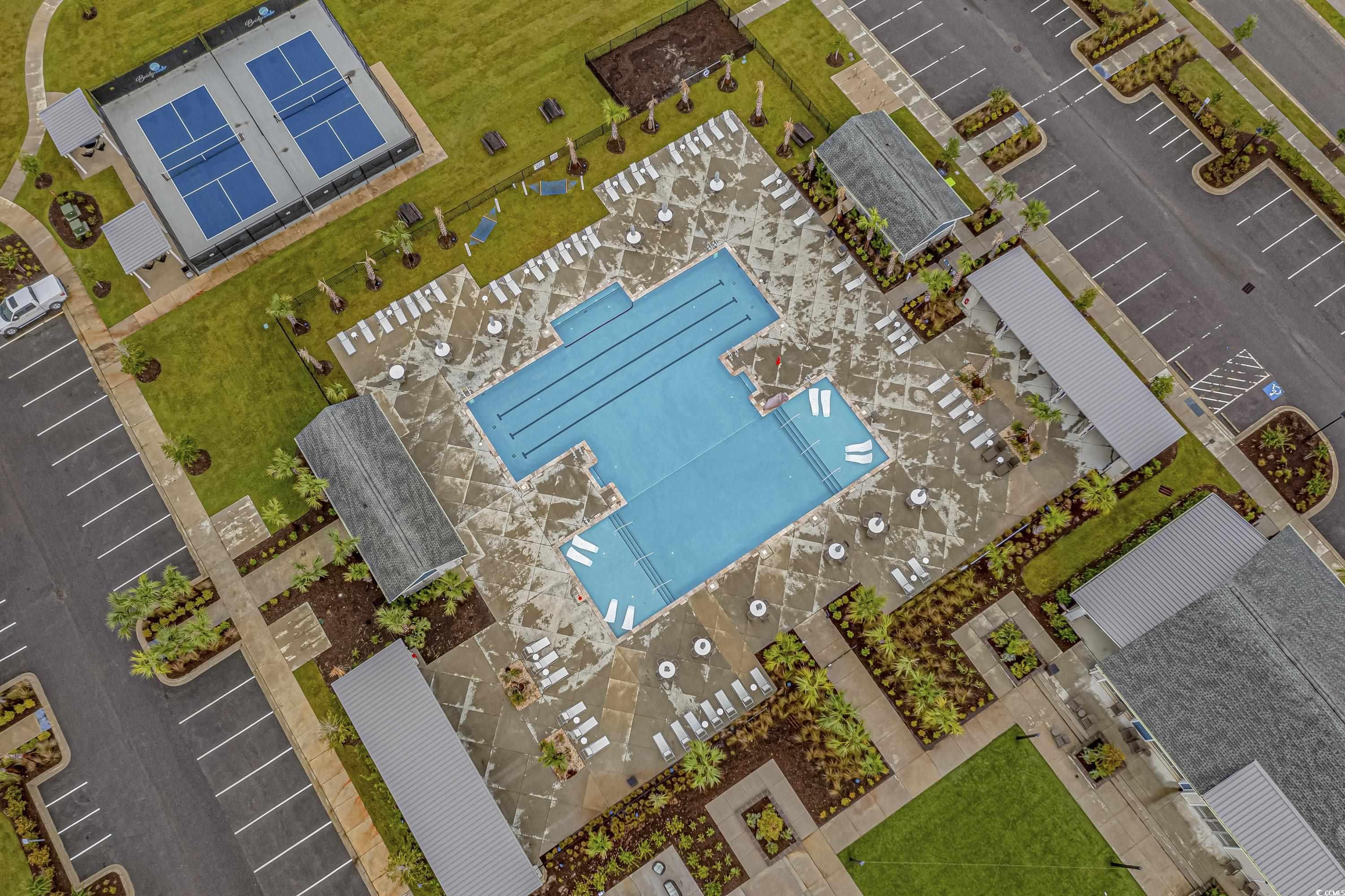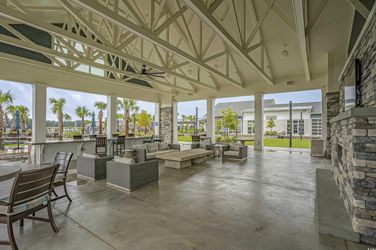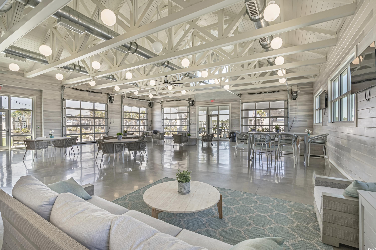Description
Open house saturday, dec 7th - 12pm - 2pm! this stunning home in bridgewater has so much space with nearly 2 of everything. there are many bells & whistles that makes this the perfect home for you! the lot is situated next to a green space owned by the hoa so your "neighbor" to your right is a majestic oak tree that offers wonderful shade & enjoyment. as you arrive, there is an attached 3 car garage for your cars, golf cart or extra space for a home gym or workshop since it comes with built-in cabinets & a built-in workbench. the epoxied floors in the garage is just 1 example of the upgrades this home has to offer. there is a built-in drop station off of the garage. the front porch of the home is just perfect for enjoying your morning coffee or reading your favorite novel. as you enter the foyer, the home office is located on the right behind glass double french doors. this quiet space can be your haven for working, a reading room, crafting area or easily used as a 5th bedroom. as you continue into the more than 3,000 sq ft home, you enter the open concept indoor kitchen, dining & living room. this space will allow you and your friends and family the ability to be part of all of the fun while cooking, watching the big game & spending time together. the kitchen has a granite island with plenty of prep space while you whip up your favorite recipes. the matching stainless-steel appliances include a built-in microwave & natural gas stove. and there are not 1 but 2 pantries so storage space is never an issue. in fact, one can be used to create a butler's pantry or an “at home” gourmet coffee shop that will impress the most discerning coffee connoisseur. just off of the dining area, the owners have added an all-glass carolina room which is the perfect space to recharge your batteries & enjoy all of the natural light. such a great spot for meditation, yoga & entertaining. and the upgrades do not stop there. if 1 kitchen is not enough - step outside to backyard paradise with a gourmet outdoor kitchen that also has granite countertops, gas grill & stove top and fridge. this space is elevated with gorgeous pavers. you & your guests can gather around while you master your grilling technique, dine alfresco or relax in the hammock. with the weather being perfect nearly year-round at the beach, you can cook & dine outside as much outdoors as you can indoors. and more storage outdoor including a shed. the 1st master bedroom is located on the first floor for convenience & is truly top notch with its tray ceiling. the ensuite bathroom includes double sinks, spacious walk-in closet, a step-in shower along with a private powder room. on the main floor there are 2 other bedrooms & another full bathroom. upstairs offers even more space. if you have a multi-generational situation or visiting friends & family, this top floor is just what you need. as you ascend the stairs, you enter a separate living room / entertaining space. this floor also has a 2nd master bedroom suite with a large walk-in closet & full bathroom that offers privacy from the rest of the main living space. bridgewater is a natural gas community with a jaw-dropping resort pool & bungalows, an onsite gym with group exercise classes, pickleball courts, a community pond for kayaking & the recreation area off of the pool that offers weekly happy hour gatherings. and don't forget the community has 2 dog parks so that everyone in your home feels welcome. just 5 minutes to the sandy beaches of cherry grove, you can enjoy spending the day on the beach surfing or swimming; mastering your golf game while playing 18 holes on your favorite course; cruising on the waterway for some early morning fishing; shopping at the numerous local stores; dining at your favorite restaurants; listening to live music on main street or enjoying the tons of amenities offered at bridgewater. you will be living your absolute best "salt" life in this wonderful home & welcoming community.
Property Type
ResidentialSubdivision
Sebastian HighlandsCounty
HorryStyle
TraditionalAD ID
47603222
Sell a home like this and save $40,001 Find Out How
Property Details
-
Interior Features
Bathroom Information
- Full Baths: 3
Interior Features
- BreakfastBar,BedroomOnMainLevel,EntranceFoyer,KitchenIsland,StainlessSteelAppliances,SolidSurfaceCounters,Workshop
Flooring Information
- Carpet,Laminate,Tile
Heating & Cooling
- Heating: Central,Electric,Gas
- Cooling: CentralAir
-
Exterior Features
Building Information
- Year Built: 2021
Exterior Features
- OutdoorKitchen,Porch,Patio,Storage
-
Property / Lot Details
Lot Information
- Lot Dimensions: 68x120x70x102
- Lot Description: OutsideCityLimits,Rectangular
Property Information
- Subdivision: BRIDGEWATER COTTAGES
-
Listing Information
Listing Price Information
- Original List Price: $674999
-
Virtual Tour, Parking, Multi-Unit Information & Homeowners Association
Parking Information
- Garage: 6
- Attached,Garage,ThreeCarGarage,GolfCartGarage,GarageDoorOpener
Homeowners Association Information
- Included Fees: AssociationManagement,CommonAreas,CableTv,Internet,Pools,RecreationFacilities,Trash
- HOA: 208
-
School, Utilities & Location Details
School Information
- Elementary School: Waterway Elementary
- Junior High School: North Myrtle Beach Middle School
- Senior High School: North Myrtle Beach High School
Utility Information
- CableAvailable,ElectricityAvailable,NaturalGasAvailable,SewerAvailable,UndergroundUtilities,WaterAvailable
Location Information
Statistics Bottom Ads 2

Sidebar Ads 1

Learn More about this Property
Sidebar Ads 2

Sidebar Ads 2

BuyOwner last updated this listing 12/22/2024 @ 15:39
- MLS: 2425877
- LISTING PROVIDED COURTESY OF: Stephanie Saleeby, Tracie Ross Real Estate
- SOURCE: CCAR
is a Home, with 4 bedrooms which is for sale, it has 3,119 sqft, 3,119 sized lot, and 3 parking. are nearby neighborhoods.


