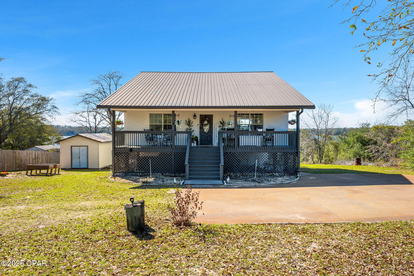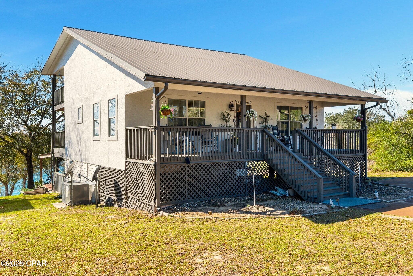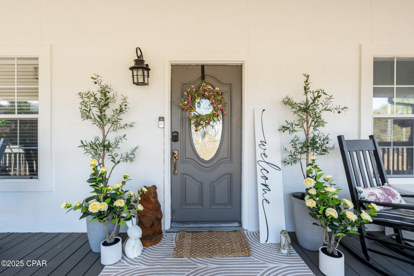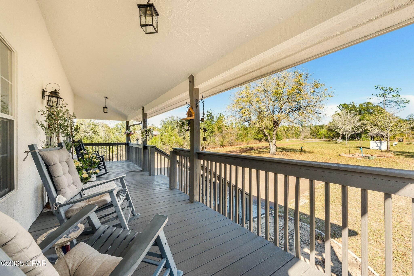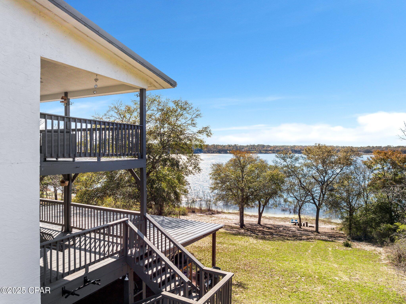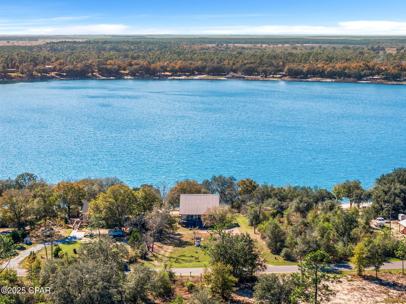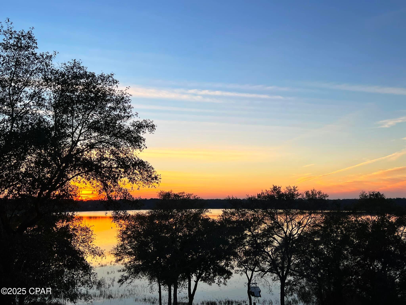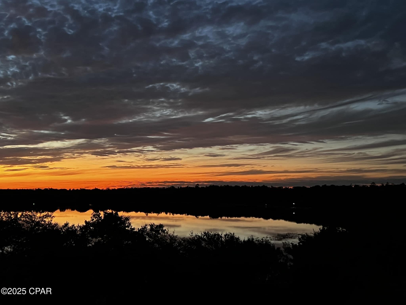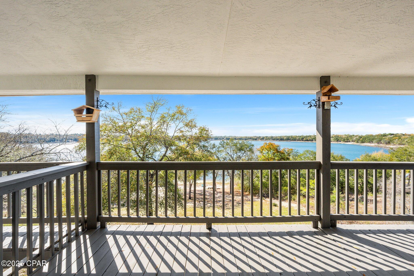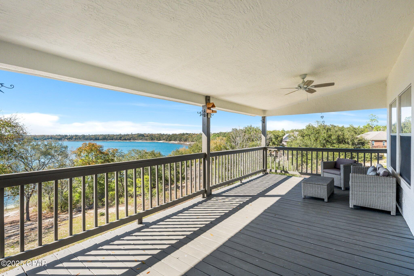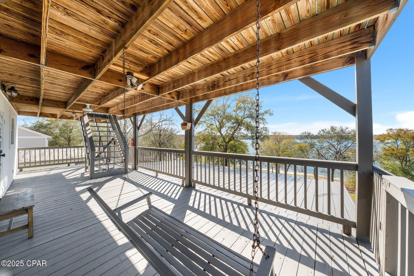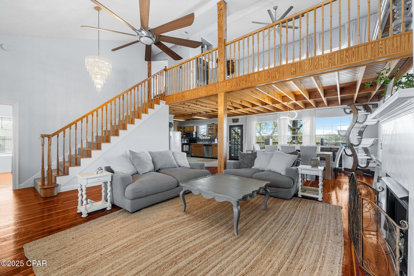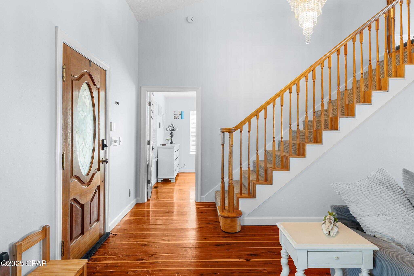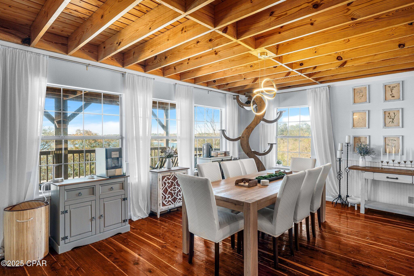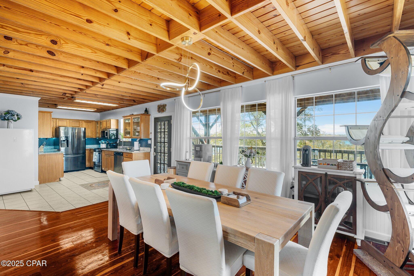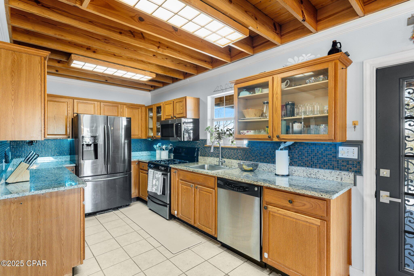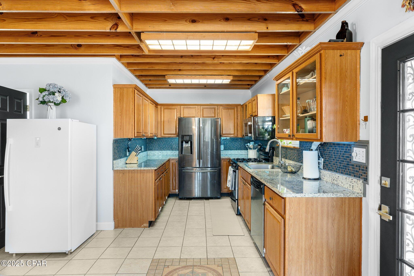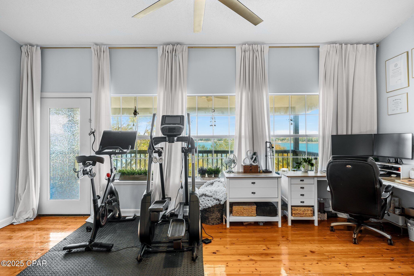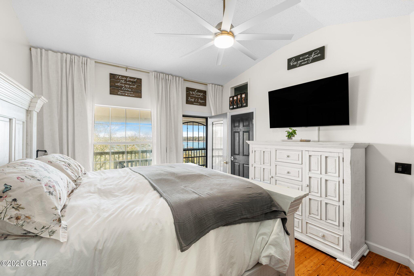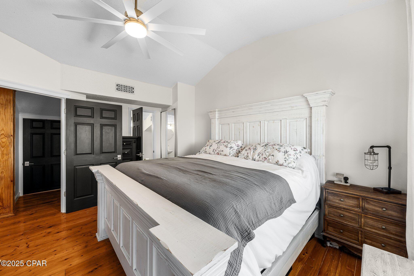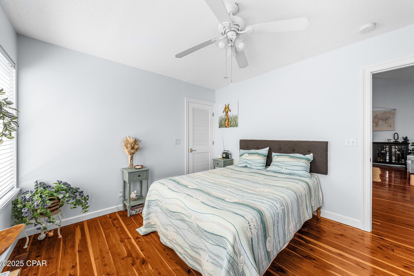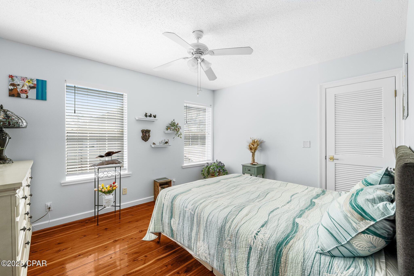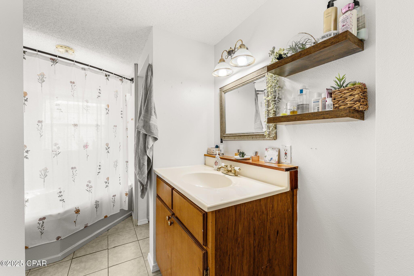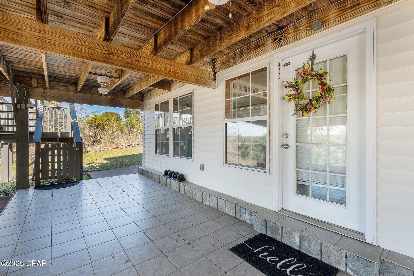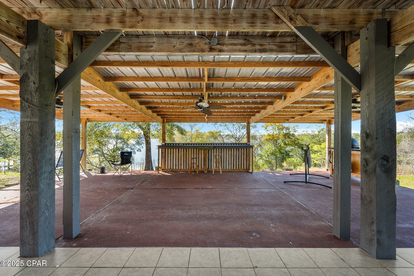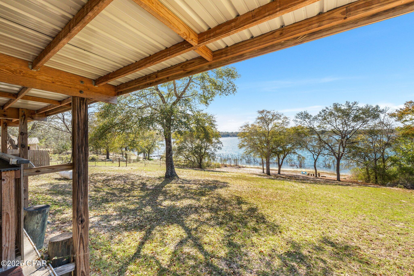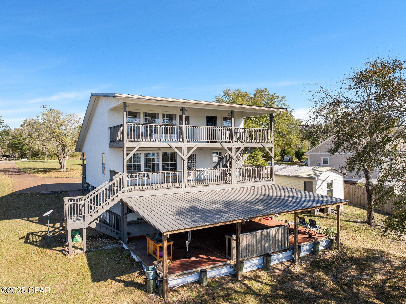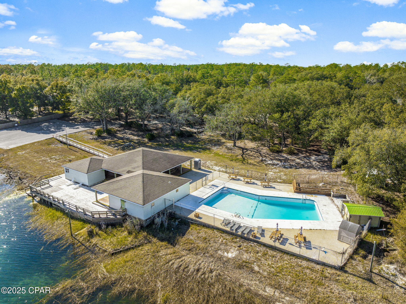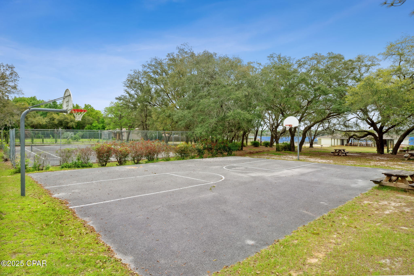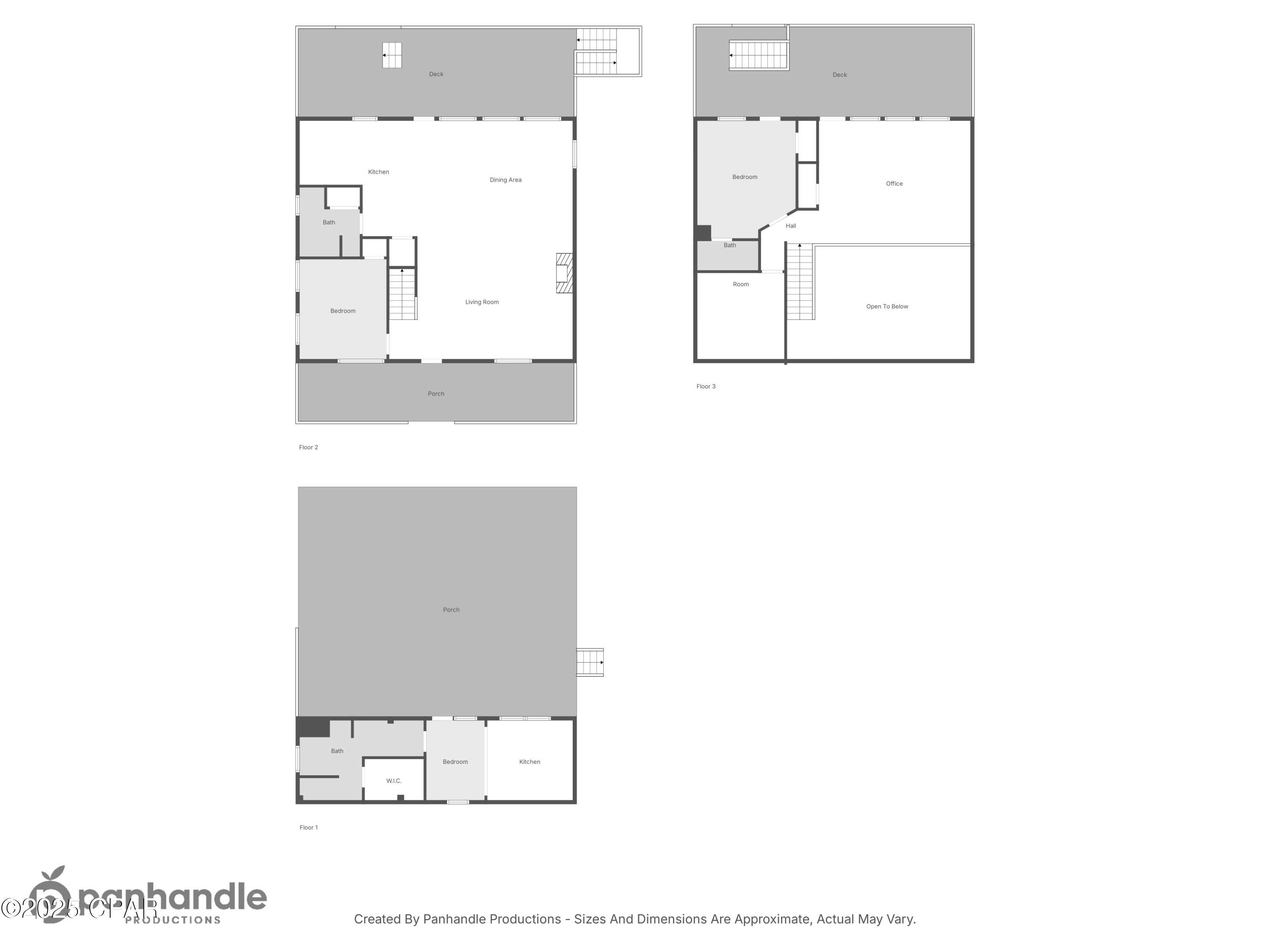Description
That view is all you need to know! whether you prefer sunrise or sunset, this lake house is the place for you. a peaceful slice of property that allows you to enjoy time with the birds chirping, the water glistening, and quiet country living on 1 acre. the home has a grand entrance up to the charming front porch and welcomes you to an open layout with a fireplace that stands as its own feature. the loft overlooks the living area on one side and overlooks the lake on the other. it's a versatile space you can use to your preference - office, library, gym area, sleep over space for the grands - so many options. the dining and kitchen are situated well for socializing, and they give plenty of space for cooking and hosting. the main house has two bedrooms and two full baths. the studio apartment downstairs serves as a third bedroom and with a private entrance, kitchenette, jetted tub, and walk in closet its perfect for a rental or multigeneration family dynamic. 2 balconies give you a perfect view of the lake and the lower patio could be a fun space for an outdoor bar and kitchen, fish cleaning area, firepit, lounge space or all the above! this home has plenty of benefits you can see, but can you find the secret harry potter room? you'll have to come look in person! the very minimal hoa gives you the benefit of a community pool, basketball court, tennis court, and boat launch. the seller is leaving the pedal boat, riding mower, and most importantly, the starlink satellite, giving you the best high-speed internet capability making working from home a breeze. all measurements approximate, buyer to verify if important.
Property Type
ResidentialSubdivision
Leisure LakesCounty
WashingtonStyle
TraditionalAD ID
48962407
Sell a home like this and save $26,501 Find Out How
Property Details
-
Interior Features
Bathroom Information
- Total Baths: 3
- Full Baths: 3
Interior Features
- AdditionalLivingQuarters,BeamedCeilings,CathedralCeilings,Fireplace,InLawFloorplan,RecessedLighting,SmartThermostat,Loft
- Roof: Metal
Roofing Information
- Metal
Heating & Cooling
- Heating: Central,Electric,Fireplaces,Propane
- Cooling: CentralAir,CeilingFans,Ductless,Electric,MultiUnits
-
Exterior Features
Building Information
- Year Built: 2000
Exterior Features
- Balcony,CoveredPatio,SprinklerIrrigation,RainGutters
-
Property / Lot Details
Lot Information
- Lot Dimensions: 85 x 450 x 117 x 450
- Lot Description: InteriorLot,Waterfront
Property Information
- Subdivision: Leisure Lakes
-
Listing Information
Listing Price Information
- Original List Price: $450000
-
Taxes / Assessments
Tax Information
- Annual Tax: $3998
-
Virtual Tour, Parking, Multi-Unit Information & Homeowners Association
Parking Information
- Driveway,GolfCartGarage,NoGarage,Paved
Homeowners Association Information
- Included Fees: AssociationManagement,BoatRamp,Clubhouse,FishingRights,Insurance,LegalAccounting,Playground,Pools,TennisCourts
- HOA: 150
-
School, Utilities & Location Details
School Information
- Elementary School: Vernon Elementary
- Junior High School: Vernon
- Senior High School: Vernon
Utility Information
- Propane,SepticAvailable,WaterAvailable
Location Information
- Direction: From Panama City, North on Hwy 77, past Hwy 20, Left on Chain Lake Road. Follow to security gate (about 2.5 miles). Left at Coscino Way, Left on Leisure Lakes Dr. Follow loop around to 4427.
Statistics Bottom Ads 2

Sidebar Ads 1

Learn More about this Property
Sidebar Ads 2

Sidebar Ads 2

BuyOwner last updated this listing 04/05/2025 @ 12:05
- MLS: 770395
- LISTING PROVIDED COURTESY OF: Ariane Johnson, Think Real Estate
- SOURCE: BCAR
is a Home, with 3 bedrooms which is for sale, it has 2,124 sqft, 2,124 sized lot, and 0 parking. are nearby neighborhoods.



