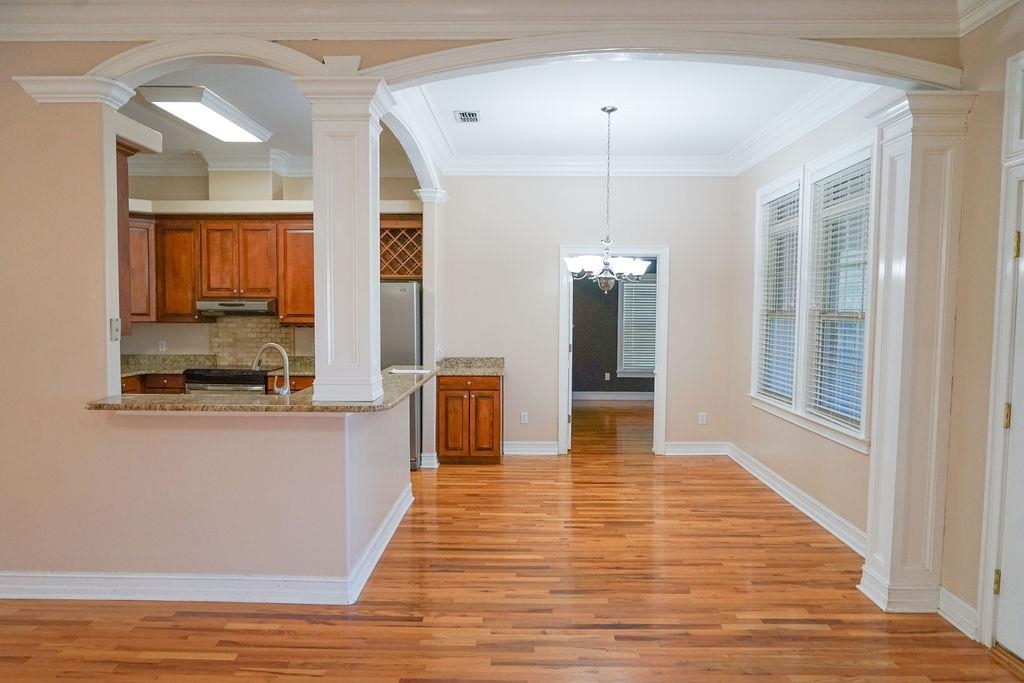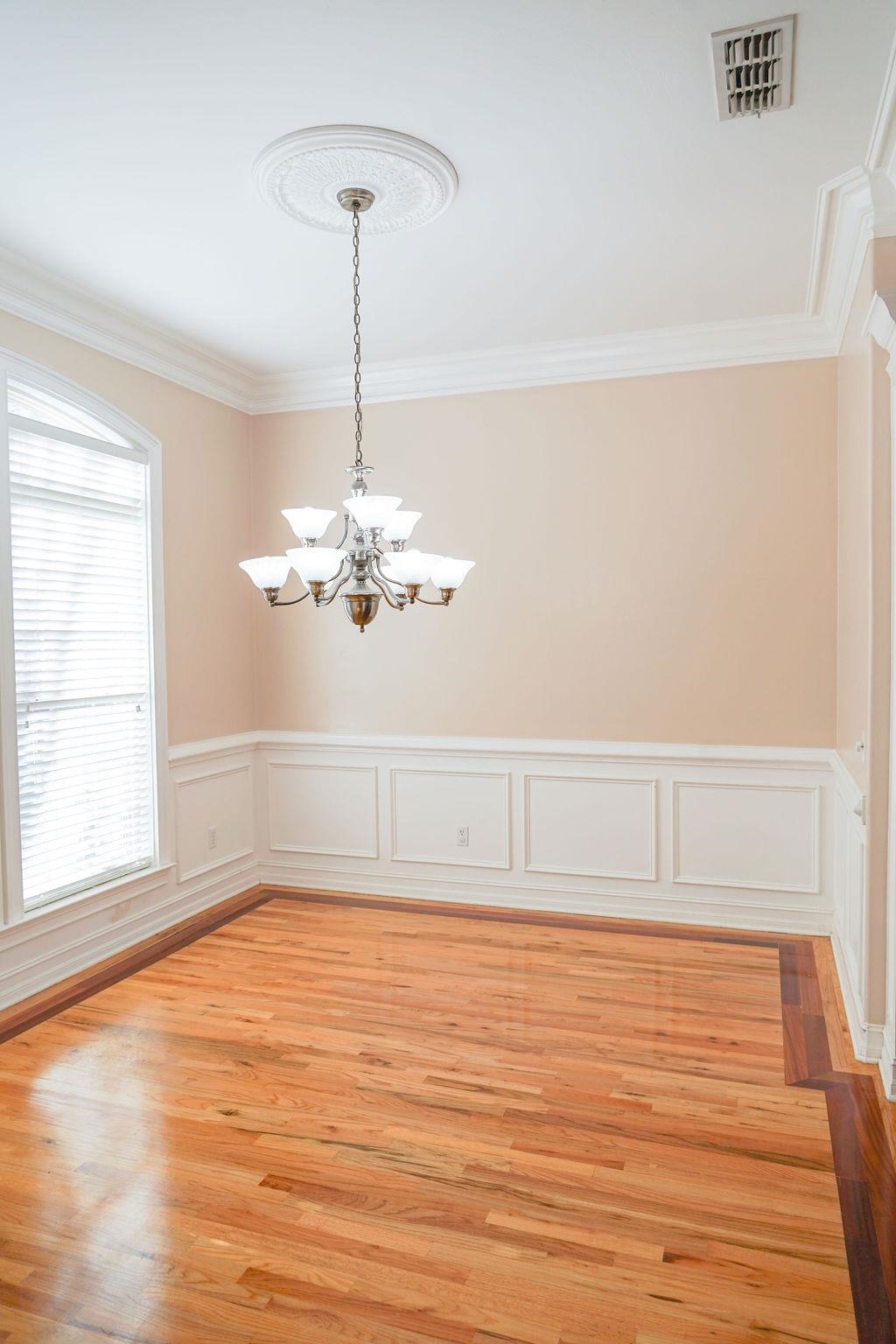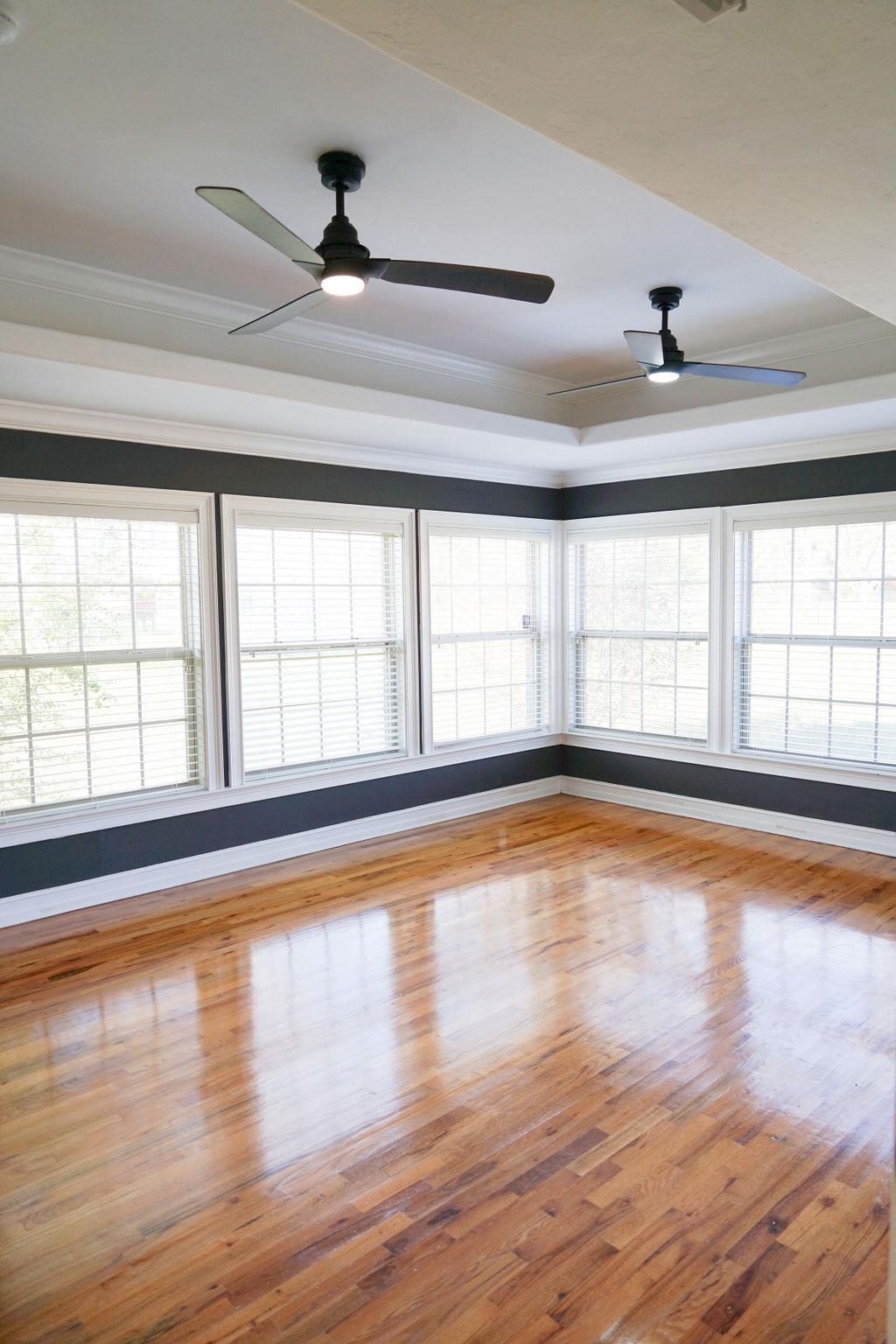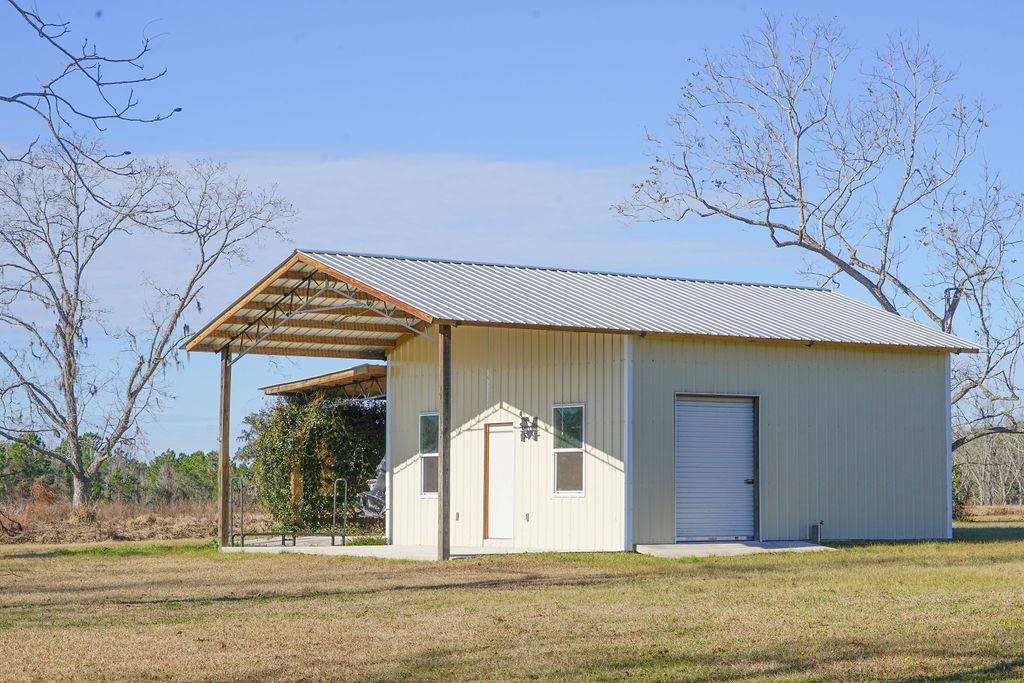Description
Property Type
ResidentialSubdivision
South ParkCounty
JeffersonStyle
ResidentialAD ID
45170143
Sell a home like this and save $34,901 Find Out How
Property Details
Statistics Bottom Ads 2

Sidebar Ads 1

Learn More about this Property
Sidebar Ads 2

Sidebar Ads 2

BuyOwner last updated this listing 02/22/2025 @ 11:17
- MLS: 371300
- LISTING PROVIDED COURTESY OF: ,
- SOURCE: Trestle Miami
is a Home, with 4 bedrooms which is for sale, it has 2,771 sqft, 2,771 sized lot, and 2 parking. are nearby neighborhoods.












































