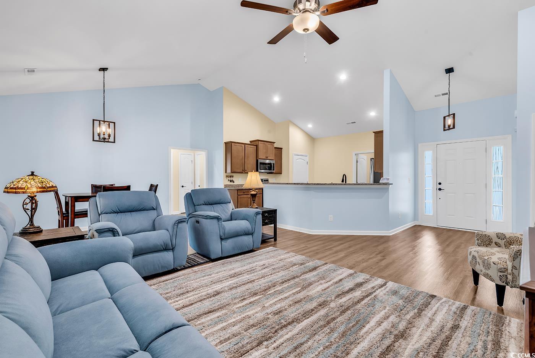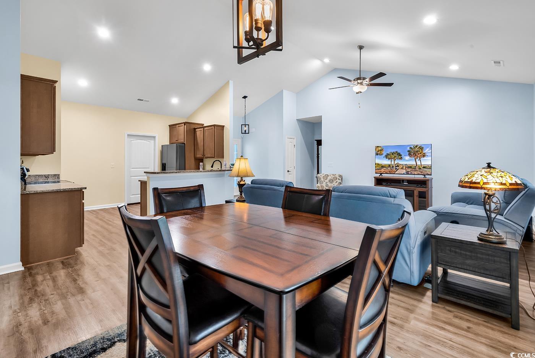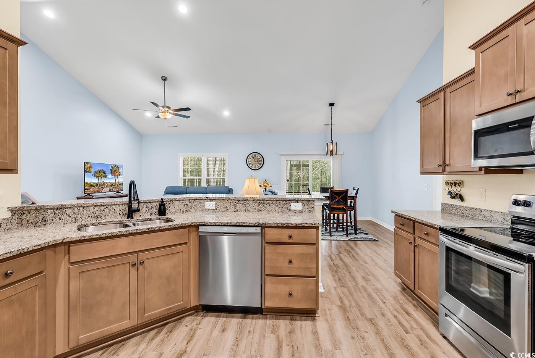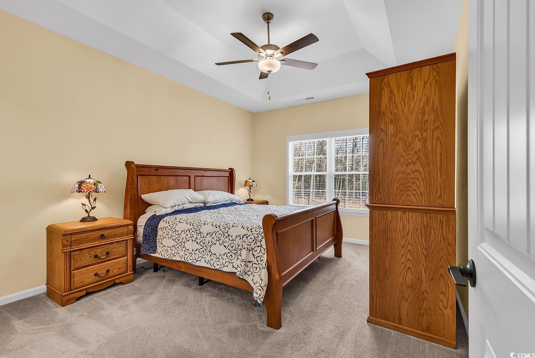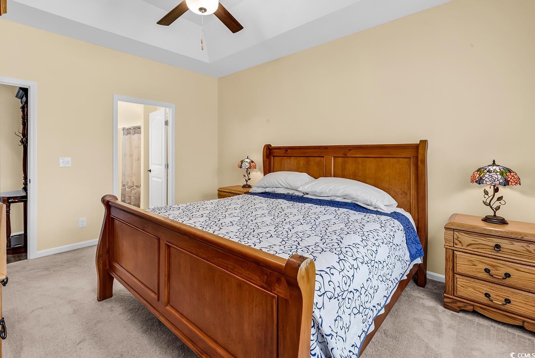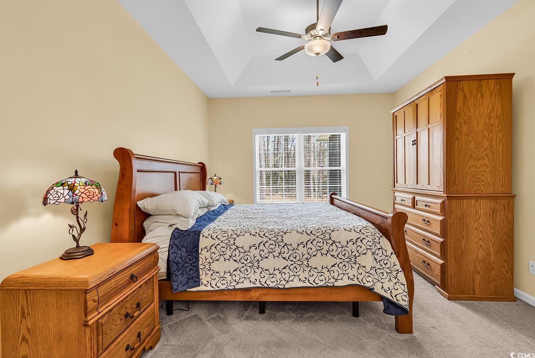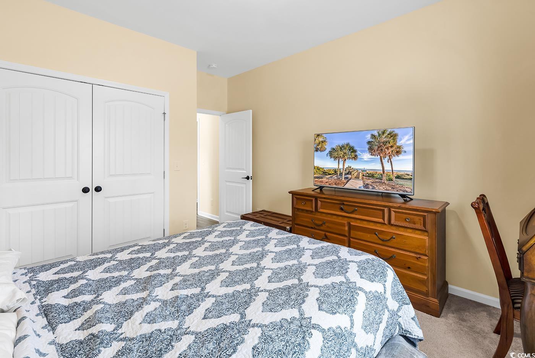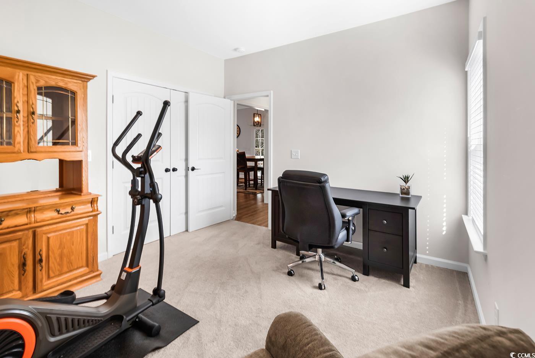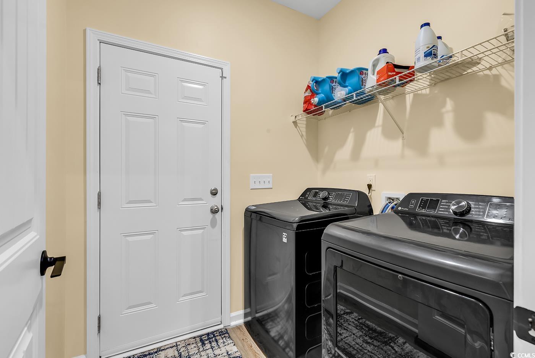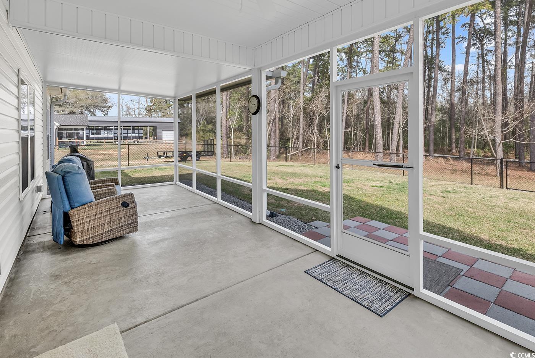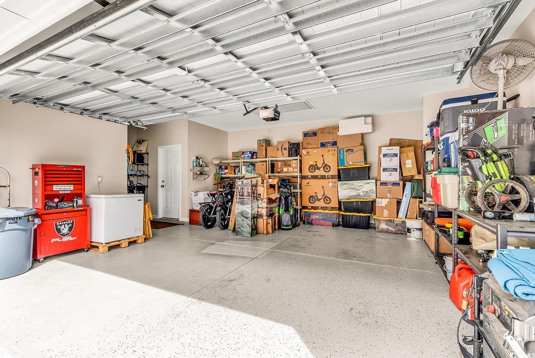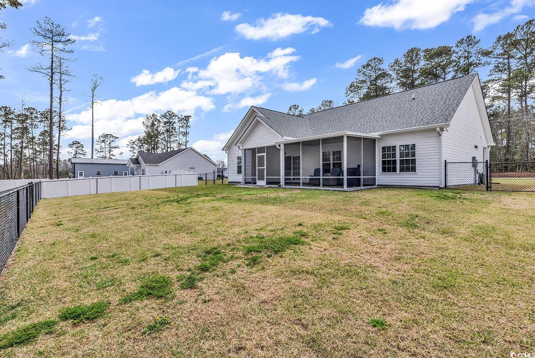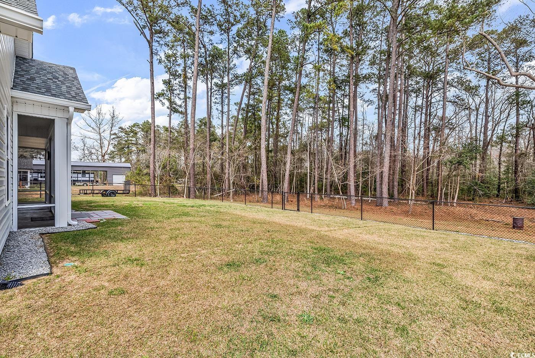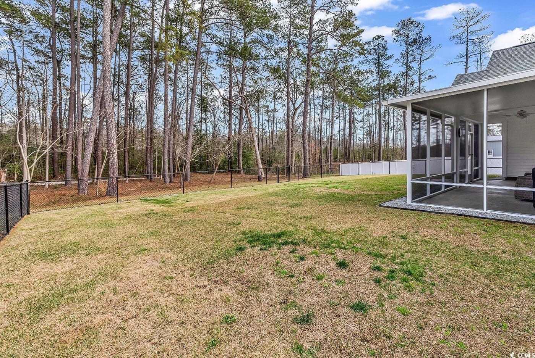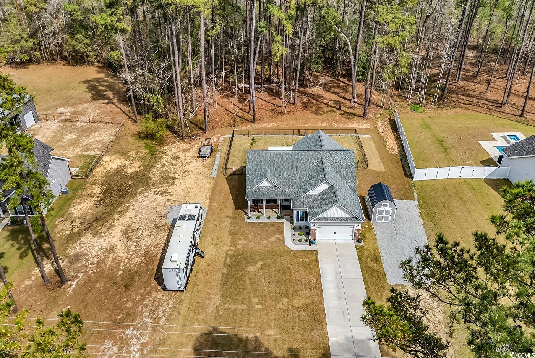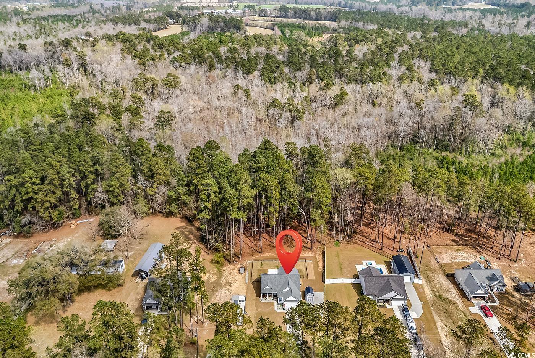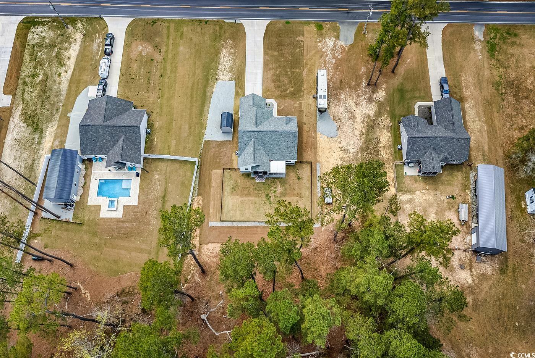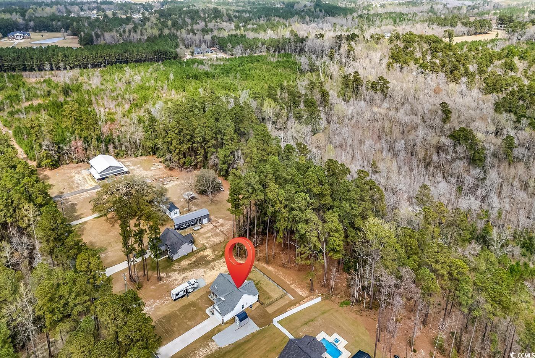Description
Discover this beautifully maintained 2 years young home nestled on a 1.15-acre private lot with no hoa! featuring a highly sought-after 3-bedroom, 2-bathroom floor plan, this home offers the perfect blend of style, comfort, and functionality. step inside to a bright and airy living room with vaulted ceilings and a fan, creating an inviting space to relax or entertain. the open-concept kitchen is a chef’s dream, boasting stained shaker-style staggered cabinetry, a huge pantry, granite countertops, and stainless steel appliances—a perfect blend of elegance and practicality. designed for both durability and style, this home features luxury vinyl plank flooring in the main living areas, tile in the bathrooms, and plush carpeting in all bedrooms. some of the upgrades you will find in this home are oil rubbed bronze hardware, upgraded sinks, & entry and dining light fixtures. the spacious master suite is a true retreat, complete with a tray ceiling, walk-in shower, double vanity, and a large walk-in closet. step outside to your covered screened-in rear porch and patio with lighted ceiling fan, perfect for entertaining or simply enjoying your peaceful, wooded backyard that cannot be built directly behind. exterior features include a fully fenced backyard, 6" gutters with gutter guard, and spacious storage shed w/power. with plenty of space to roam and no hoa restrictions, you have the freedom to truly make this home your own! don’t miss this opportunity—schedule your showing today! sg. footage approximate and to be verified by buyer.
Property Type
ResidentialSubdivision
Not Within A SubdivisionCounty
HorryStyle
RanchAD ID
49053794
Sell a home like this and save $20,201 Find Out How
Property Details
-
Interior Features
Bathroom Information
- Full Baths: 2
Interior Features
- Attic,PullDownAtticStairs,PermanentAtticStairs,SplitBedrooms,WindowTreatments,BreakfastBar,BedroomOnMainLevel,EntranceFoyer,StainlessSteelAppliances,SolidSurfaceCounters
Flooring Information
- Carpet,LuxuryVinyl,LuxuryVinylPlank,Tile
Heating & Cooling
- Heating: Central,Electric
- Cooling: CentralAir
-
Exterior Features
Building Information
- Year Built: 2023
Exterior Features
- Porch,Patio,Storage
-
Property / Lot Details
Lot Information
- Lot Dimensions: 141x376x141x340
- Lot Description: Rectangular
Property Information
- Subdivision: Not within a Subdivision
-
Listing Information
Listing Price Information
- Original List Price: $345000
-
Virtual Tour, Parking, Multi-Unit Information & Homeowners Association
Parking Information
- Garage: 8
- Attached,Garage,TwoCarGarage,GarageDoorOpener
-
School, Utilities & Location Details
School Information
- Elementary School: Loris Elementary School
- Junior High School: Loris Middle School
- Senior High School: Loris High School
Utility Information
- CableAvailable,ElectricityAvailable,PhoneAvailable,SepticAvailable,UndergroundUtilities,WaterAvailable
Location Information
- Direction: 701, South of Loris to Cane Branch Rd.
Statistics Bottom Ads 2

Sidebar Ads 1

Learn More about this Property
Sidebar Ads 2

Sidebar Ads 2

BuyOwner last updated this listing 03/28/2025 @ 02:42
- MLS: 2507193
- LISTING PROVIDED COURTESY OF: Hans Neugebauer, RE/MAX Southern Shores GC
- SOURCE: CCAR
is a Home, with 3 bedrooms which is for sale, it has 1,503 sqft, 1,503 sized lot, and 2 parking. are nearby neighborhoods.





