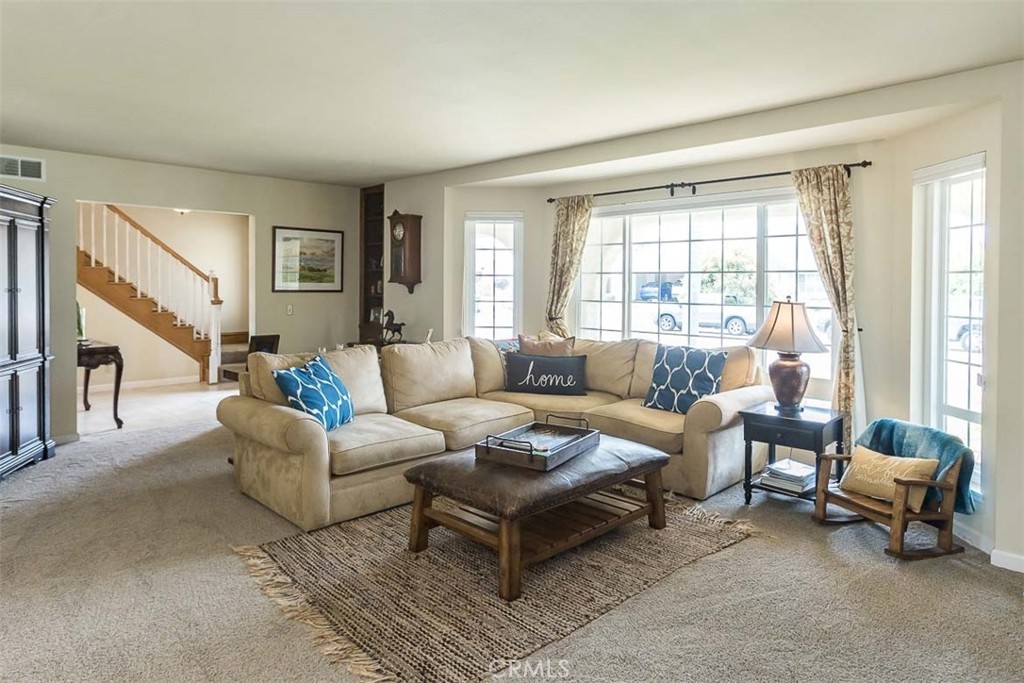Description
Nestled in the highly sought-after foxenwood estates on a quiet cul-de-sac, this 5-bedroom, 2.5-bath home boasts 2,537 sq. ft. of versatile living space. the spacious living room and formal dining room provide the perfect setting for entertaining. the upgraded kitchen features granite countertops, a breakfast bar and a cozy nook, all opening to the inviting family room complete with a wood burning fireplace and wet bar. a sliding glass door leads to the expansive backyard, showcasing a terraced lawn and two patios—perfect for outdoor living and relaxation. the 5th bedroom/ bonus room may be used as a playroom, office, or media space. located close to charming old orcutt and just minutes from the airport, this home also provides the owner with the option to join the exclusive foxenwood tennis & pool club, which features a heated lap pool, kid's pool, spa, tennis & pickleball courts, game room with a pool table, santa maria style bbq and clubhouse. don’t miss the chance to invest in this prime neighborhood!
Property Type
ResidentialCounty
Santa BarbaraStyle
MediterraneanAD ID
47054263
Sell a home like this and save $50,441 Find Out How
Property Details
-
Interior Features
Bedroom Information
- Total Bedrooms : 5
Bathroom Information
- Total Baths: 3
- Full Baths: 1
- Half Baths: 1
Water/Sewer
- Water Source : Public
- Sewer : Public Sewer
Interior Features
- Exterior Property Features : Rain Gutters
- Interior Features: Breakfast Bar,Built-in Features,Breakfast Area,Ceiling Fan(s),Cathedral Ceiling(s),Separate/Formal Dining Room,Granite Counters,Open Floorplan,Recessed Lighting,All Bedrooms Up,Primary Suite
- Windows: Blinds,Bay Window(s),Double Pane Windows,Plantation Shutters
- Property Appliances: Dishwasher,Electric Oven,Microwave,Refrigerator,Range Hood,Self Cleaning Oven,Vented Exhaust Fan
- Fireplace: Family Room,Gas Starter,Wood Burning
- Flooring: Carpet,Laminate
Cooling Features
- None
- Air Conditioning
Heating Source
- Forced Air,Fireplace(s),Natural Gas,Wood
- Has Heating
Energy
- Green Energy: Appliances,Windows
Fireplace
- Fireplace Features: Family Room,Gas Starter,Wood Burning
- Has Fireplace: 1
-
Exterior Features
Building Information
- Year Built: 1982
Exterior Features
- Rain Gutters
Foundation
- Slab
Security Features
- Carbon Monoxide Detector(s),Smoke Detector(s)
Pool Features
- Association
Laundry Features
- In Garage
Patio And Porch
- Concrete,Front Porch
-
Property / Lot Details
Lot Details
- Lot Dimensions Source: Vendor Enhanced
- Lot Size Acres: 0.22
- Lot Size Source: Assessor
- Lot Size Square Feet: 9583
-
Listing Information
Listing Price Information
- Original List Price: 849,000
- Listing Contract Date: 2024-09-27
Lease Information
- Listing Agreement: Exclusive Right To Sell
-
Taxes / Assessments
Tax Information
- Parcel Number: 111412016
-
Virtual Tour, Parking, Multi-Unit Information & Homeowners Association
Garage and Parking
- Garage Description: Concrete,Direct Access,Driveway Level,Door-Single,Garage Faces Front,Garage,Garage Door Opener,RV Gated,RV Access/Parking
- Attached Garage: Yes
Homeowners Association
Rental Info
- Lease Term: Negotiable
-
School, Utilities & Location Details
Other Property Info
- Source Listing Status: Closed
- Source Neighborhood: ORWE - SM/Orcutt West
- Postal Code Plus 4: 3614
- Directions: Wellington to Foxburrow
- Zoning: 10-R-1
- Source Property Type: Residential
- Area: ORWE - SM/Orcutt West
- Property SubType: Single Family Residence
Building and Construction
- Property Age: 42
- Common Walls: No Common Walls
- Structure Type: Single Family Residence
- Year Built Source: Assessor
- Total Square Feet Living: 2537
- Entry Level: 1
- Entry Location: Front
- Levels or Stories: Two
- Building Total Stories: 2
- Structure Type: House
Statistics Bottom Ads 2

Sidebar Ads 1

Learn More about this Property
Sidebar Ads 2

Sidebar Ads 2

Copyright © 2024 by the Multiple Listing Service of the California Regional MLS®. This information is believed to be accurate but is not guaranteed. Subject to verification by all parties. This data is copyrighted and may not be transmitted, retransmitted, copied, framed, repurposed, or altered in any way for any other site, individual and/or purpose without the express written permission of the Multiple Listing Service of the California Regional MLS®. Information Deemed Reliable But Not Guaranteed. Any use of search facilities of data on this site, other than by a consumer looking to purchase real estate, is prohibited.
BuyOwner last updated this listing 12/30/2024 @ 23:41
- MLS: SC24201979
- LISTING PROVIDED COURTESY OF: ,
- SOURCE: CRMLS
is a Home, with 5 bedrooms which is recently sold, it has 2,537 sqft, 9,583 sized lot, and 2 parking. A comparable Home, has bedrooms and baths, it was built in and is located at and for sale by its owner at . This home is located in the city of Santa Maria , in zip code 93455, this Santa Barbara County Home , it is in the Orcutt West(880) Subdivision, are nearby neighborhoods.




















































