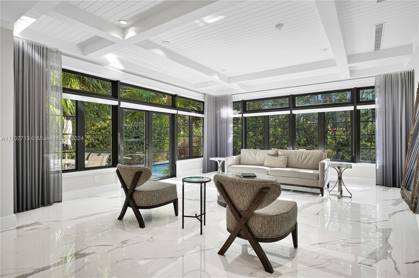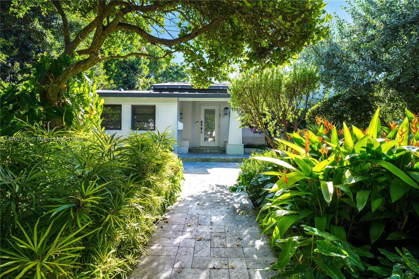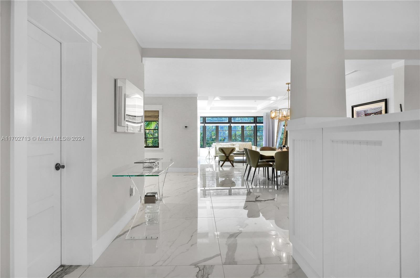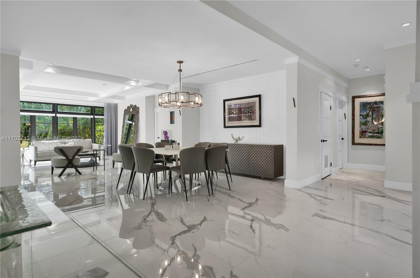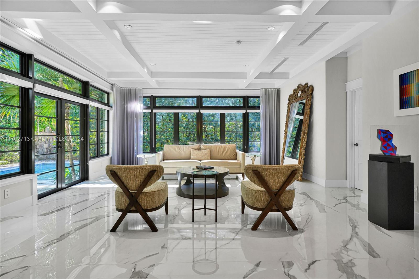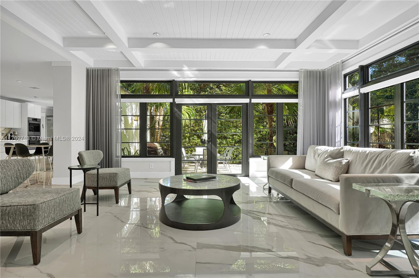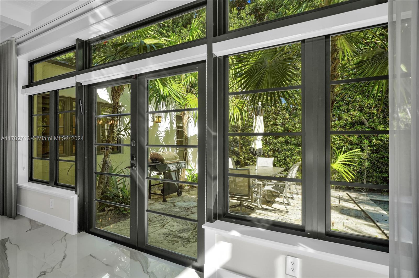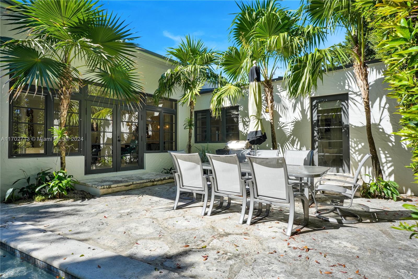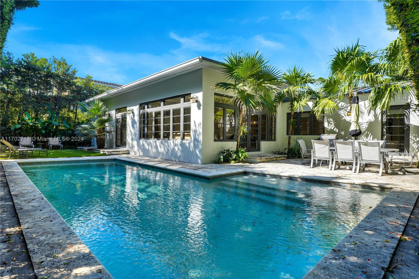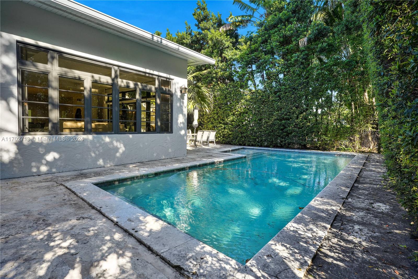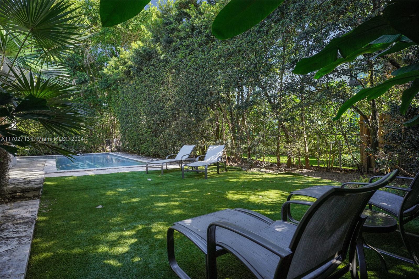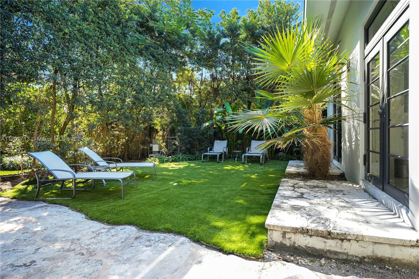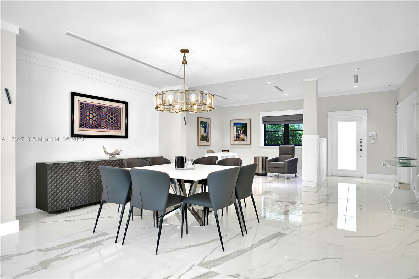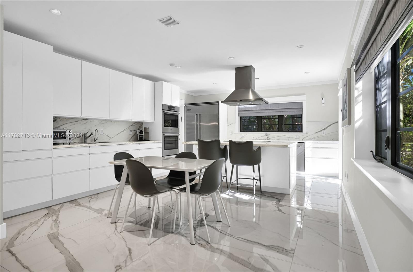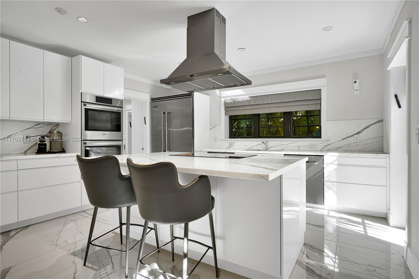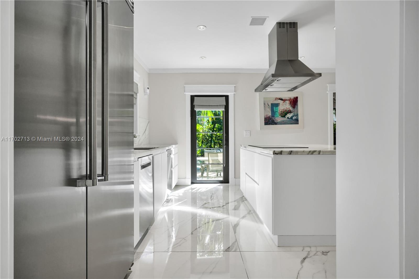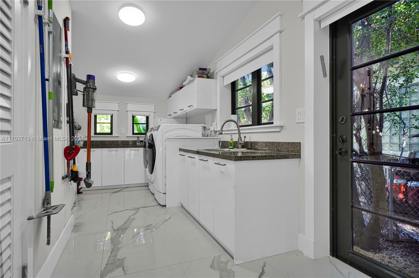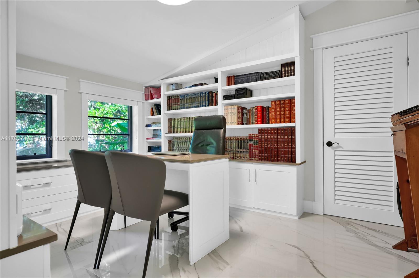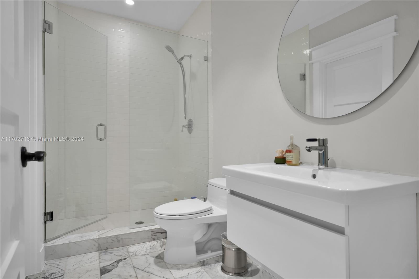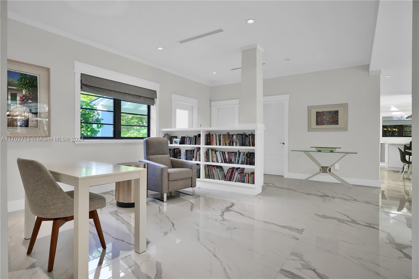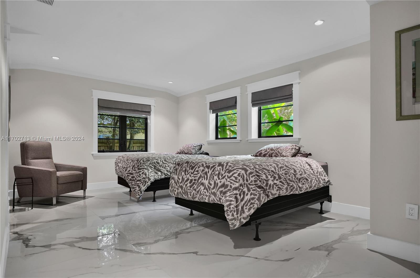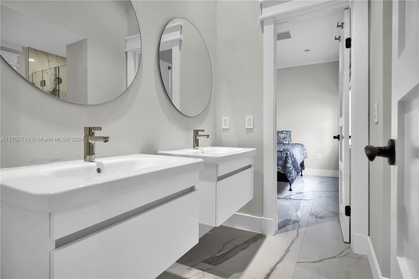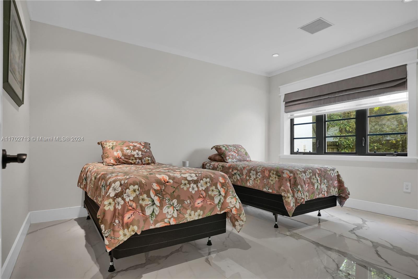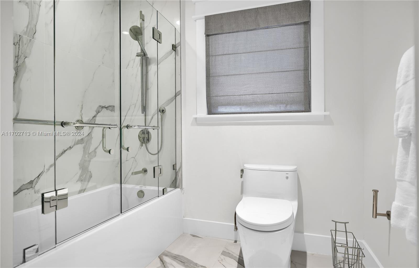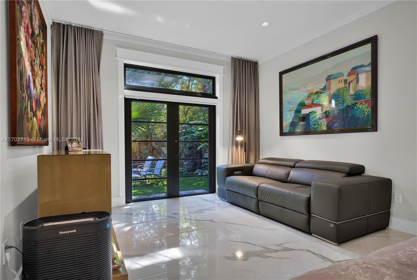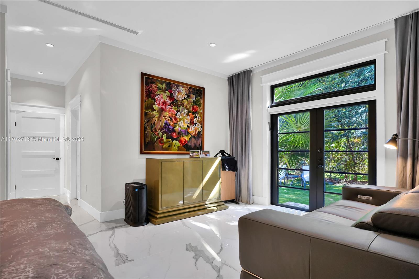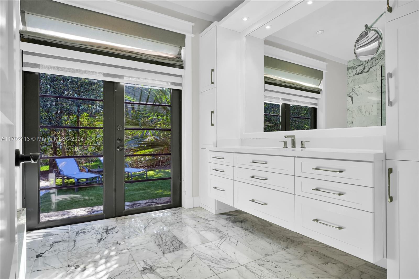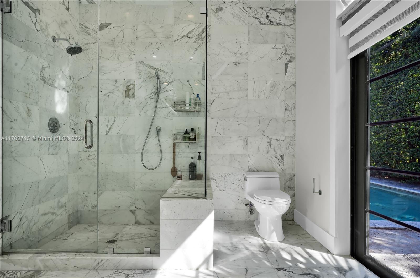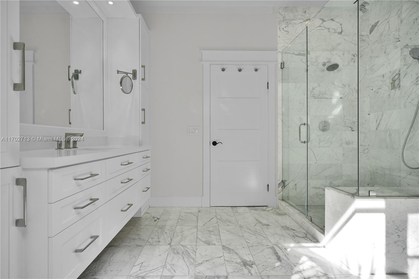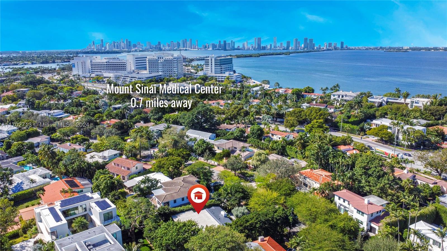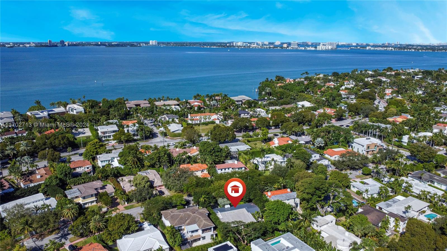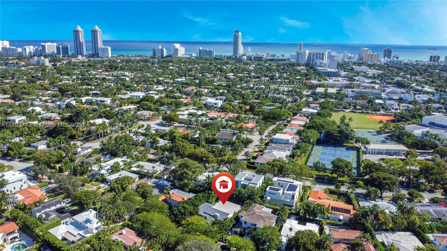Description
This light and bright, fully renovated 4-bed, 3-bath home offers an open-concept living space. featuring porcelain floors throughout, hurricane impact windows and a new metal roof.
the gourmet kitchen features a carrara island, two sinks, bosch appliances, and a viking fridge-freezer. the spacious primary suite includes his/her walk-in closets and a luxurious spa-like shower. a fourth bedroom has been converted into a study.
the private outdoor space is perfect for entertaining, with a heated pool, redone pavers, and lush landscaping. additional upgrades include a security system and freshly painted interior and exterior. move-in ready with no detail overlooked!
Property Type
ResidentialSubdivision
Nautilus Extension 3rdCounty
Miami-DadeStyle
Detached,OneStoryAD ID
47899541
Sell a home like this and save $209,501 Find Out How
Property Details
-
Interior Features
Bathroom Information
- Total Baths: 3
- Full Baths: 3
Interior Features
- BuiltInFeatures,FirstFloorEntry,KitchenIsland,MainLevelPrimary,SittingAreaInPrimary,WalkInClosets
- Roof: Metal
Roofing Information
- Metal
Heating & Cooling
- Heating: Central
- Cooling: CentralAir
-
Exterior Features
Building Information
- Year Built: 1939
Exterior Features
- SecurityHighImpactDoors,Patio
-
Property / Lot Details
Lot Information
- Lot Description: LessThanQuarterAcre
- Main Square Feet: 8834
Property Information
- Subdivision: NAUTILUS EXTENSION 3RD
-
Listing Information
Listing Price Information
- Original List Price: $3500000
-
Taxes / Assessments
Tax Information
- Annual Tax: $11807
-
Virtual Tour, Parking, Multi-Unit Information & Homeowners Association
Parking Information
- Driveway,OnStreet
Statistics Bottom Ads 2

Sidebar Ads 1

Learn More about this Property
Sidebar Ads 2

Sidebar Ads 2

BuyOwner last updated this listing 12/22/2024 @ 05:02
- MLS: A11702713
- LISTING PROVIDED COURTESY OF: Ariella Lahav, Hudson Capital Realty LLC
- SOURCE: SEFMIAMI
is a Home, with 4 bedrooms which is for sale, it has 2,945 sqft, 8,834 sized lot, and 0 parking. are nearby neighborhoods.


