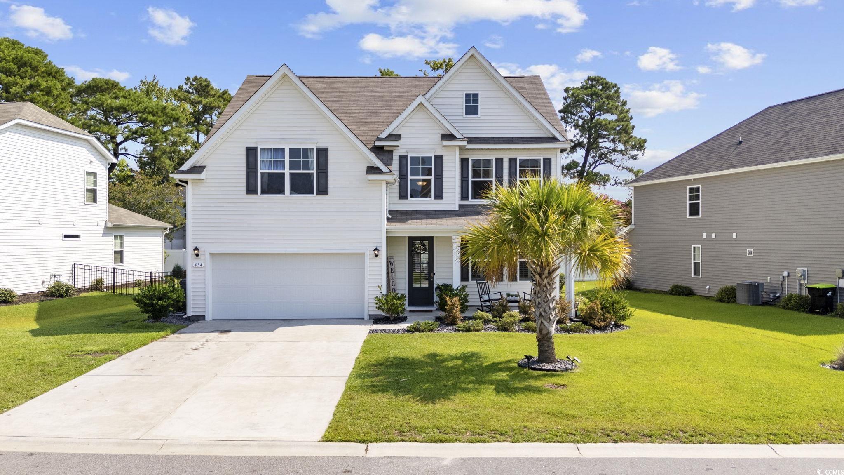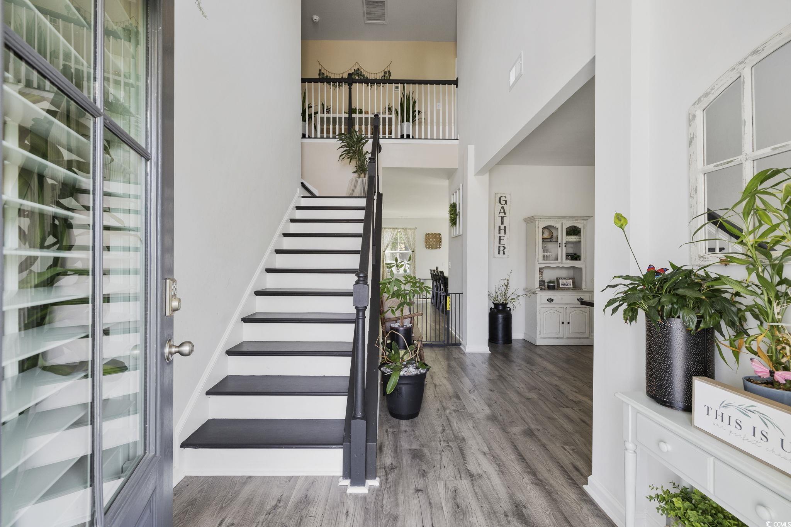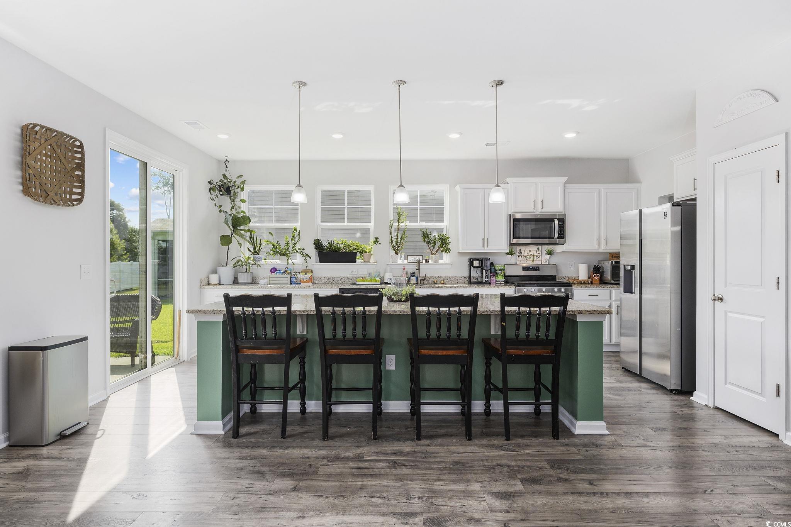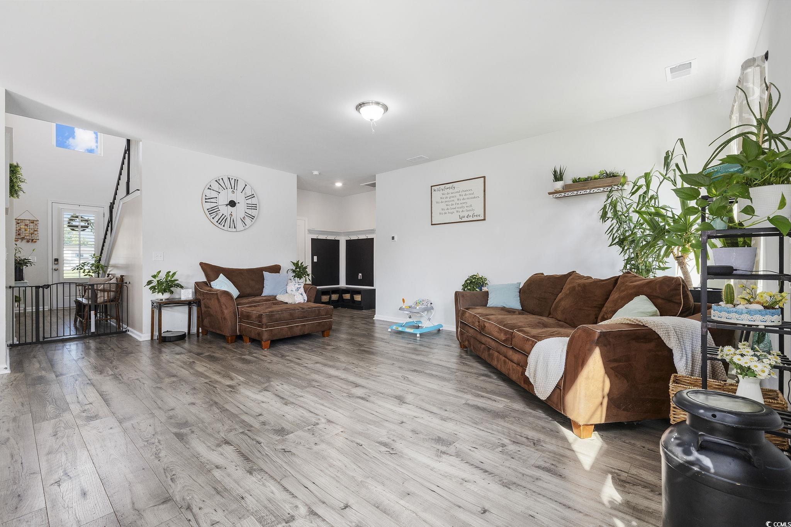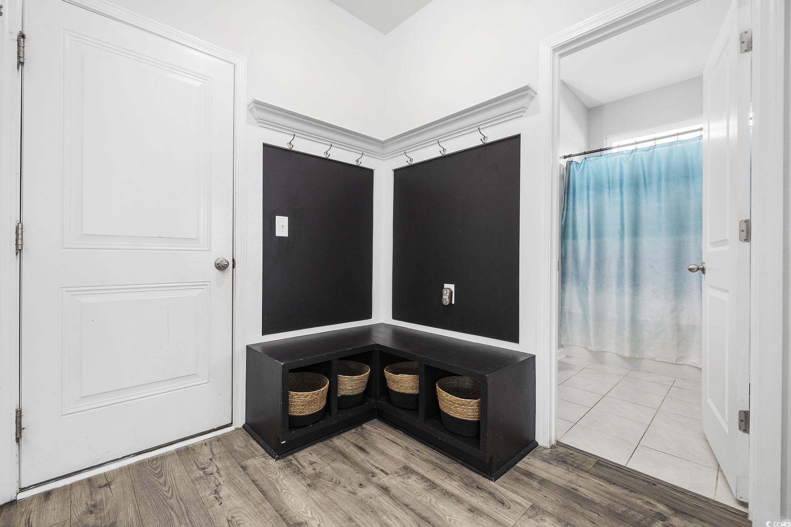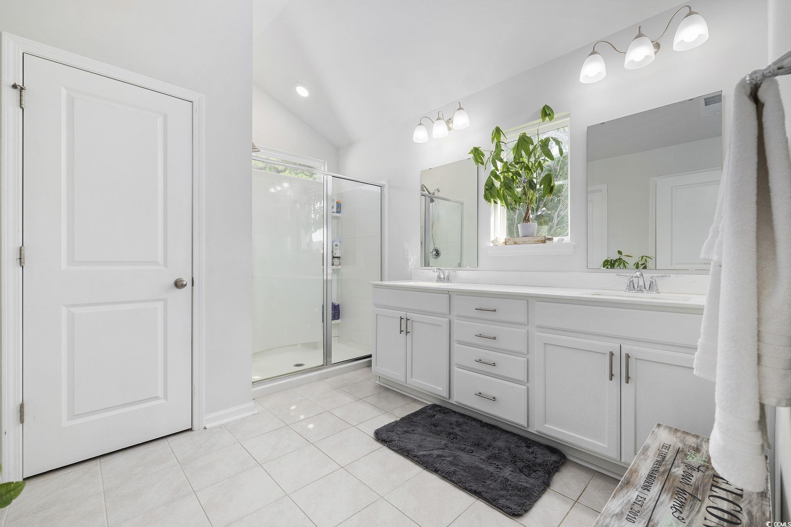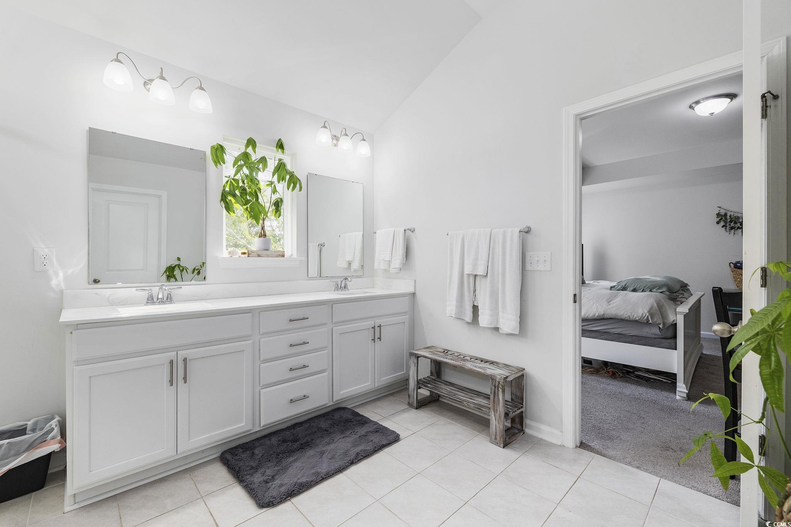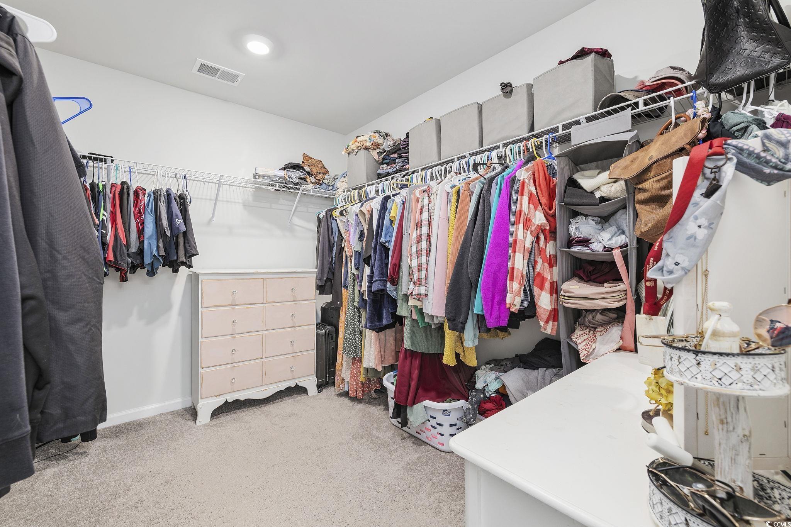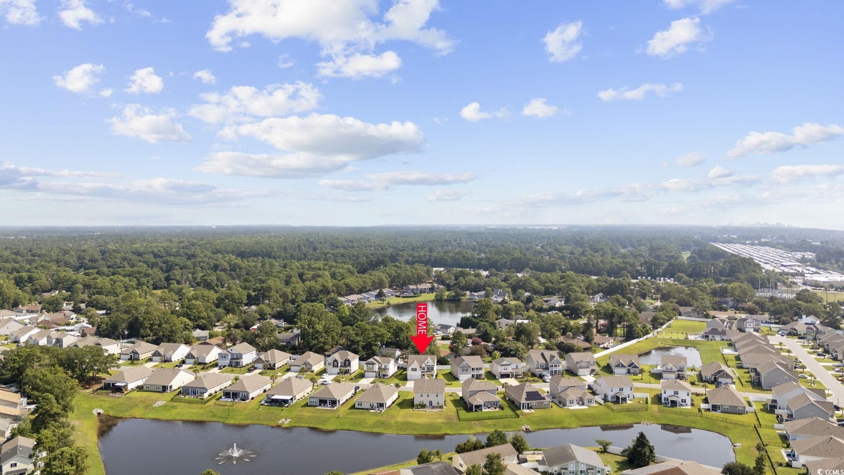Description
Property Type
ResidentialSubdivision
Joggers RunCounty
HorryStyle
ResidentialAD ID
46385436
Sell a home like this and save $29,201 Find Out How
Property Details
Statistics Bottom Ads 2

Sidebar Ads 1

Learn More about this Property
Sidebar Ads 2

Sidebar Ads 2

BuyOwner last updated this listing 04/15/2025 @ 23:14
- MLS: 2416817
- LISTING PROVIDED COURTESY OF: ,
- SOURCE: Trestle Miami
is a Home, with 5 bedrooms which is recently sold, it has 2,688 sqft, 2,688 sized lot, and 2 parking. are nearby neighborhoods.


