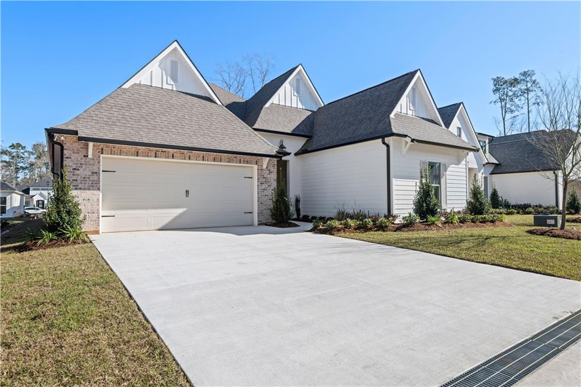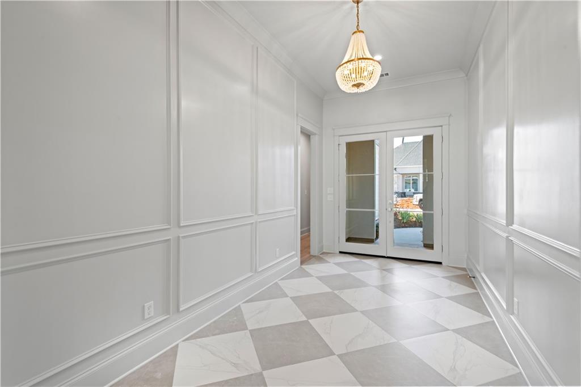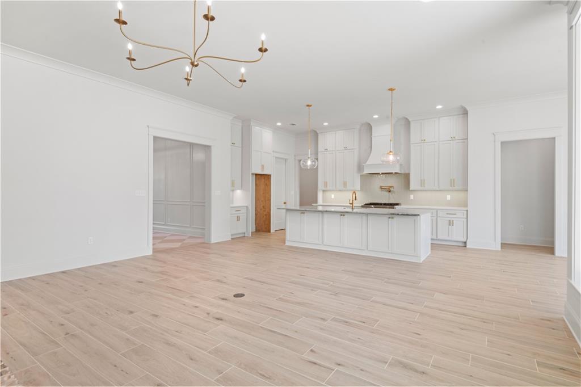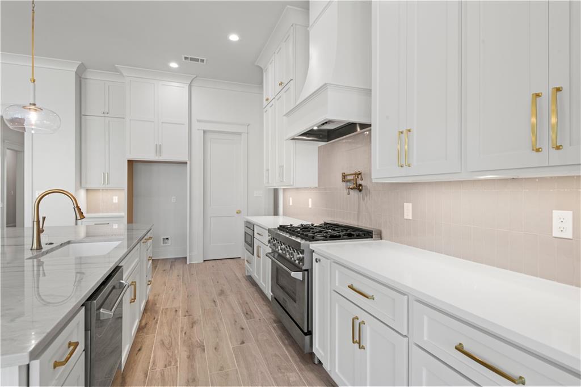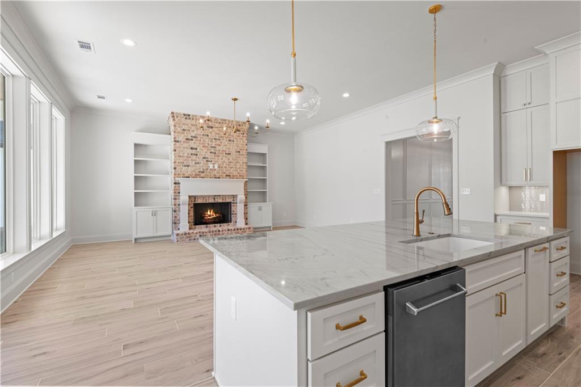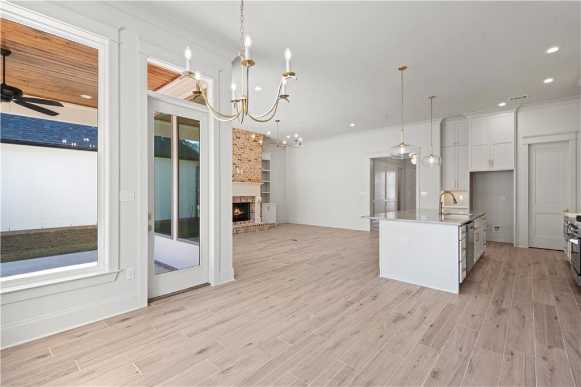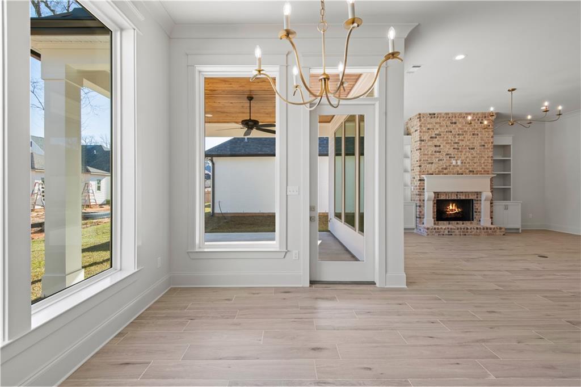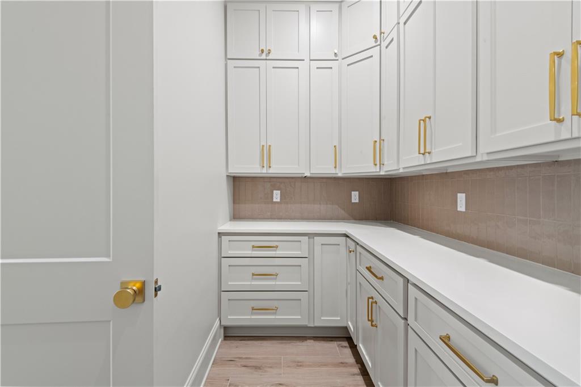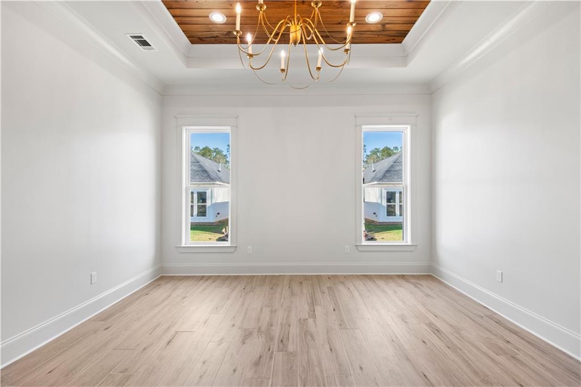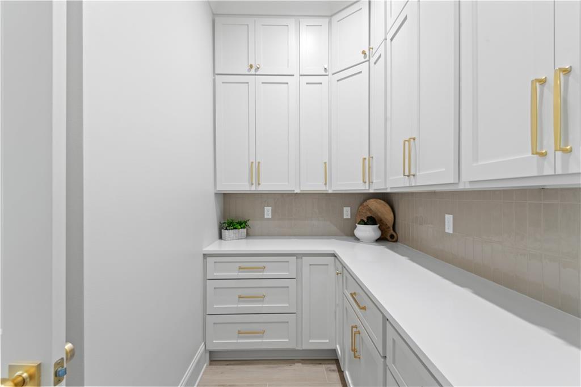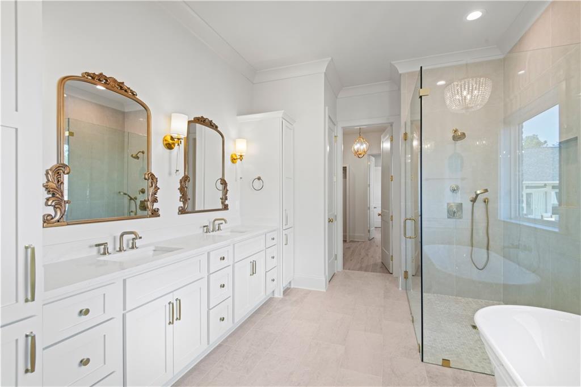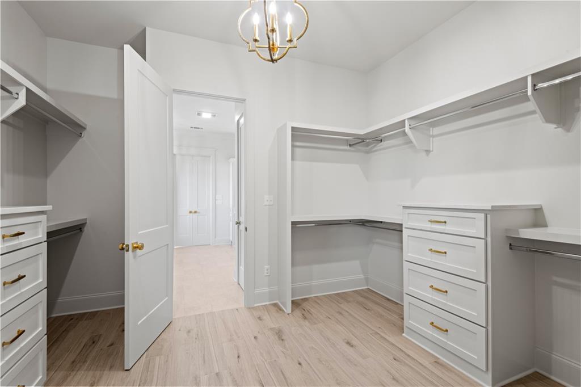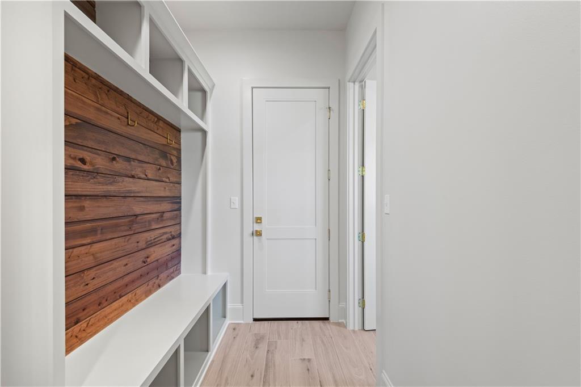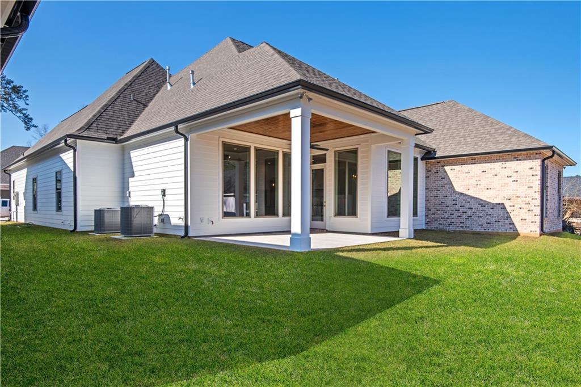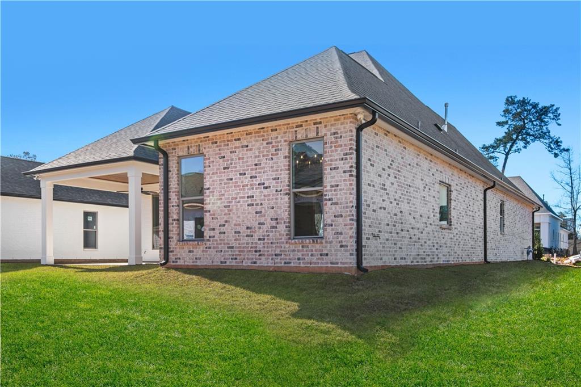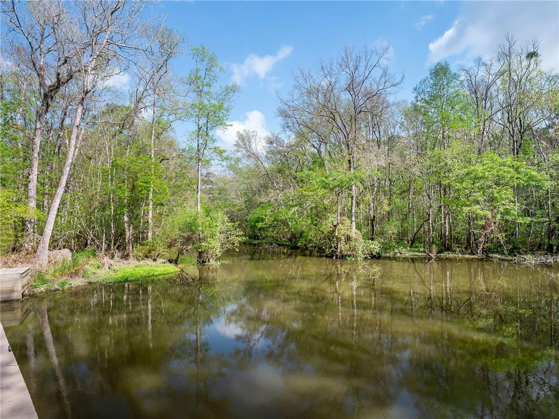Description
~ open house wednesday, april 9th 12:00-2:00 ~ brand-new jp huff construction home in the estates at watercross! step through the double doors into a striking entryway featuring unique checkerboard tile and elegant wall moulding. white oak tile flooring flows throughout the living areas and bedrooms, creating a seamless, sophisticated look. a wall of picture windows in the living area frames the backyard view, while a stunning brick fireplace with a mantle and custom built-ins adds warmth and character.
the kitchen is designed for both function and style, featuring a massive island with macaubas fantasy quartzite countertops, floor-to-ceiling custom cabinetry, stainless steel appliances, gas range, custom hood vent, pot filler, & gorgeous backsplash. a spacious butler’s pantry offers even more countertop space and cabinet storage.
the primary suite is a true retreat, showcasing an 11-foot cypress ceiling, designer lighting, and a spa-like bathroom with a soaking tub, wainscoting, a frameless glass shower, and a custom walk-in closet. the split floor plan includes three additional bedrooms, each with 10-foot ceilings, white oak tile flooring, and custom closets.
outside, the covered back patio with a cypress ceiling offers a perfect space to unwind. additional features include a two-car garage, fabulous, professional landscaping, gas lantern, and gutters.
located in the heart of covington and tucked away on the scenic tchefuncte river, estates at watercross residents enjoy 30+ acres of natural bottomland hardwood habitat, a boat launch, lush scenery, and dedicated greenspace.
schedule your tour today!
Property Type
ResidentialSubdivision
Estates At WatercrossParish
Saint TammanyStyle
ResidentialAD ID
48671935
Sell a home like this and save $40,451 Find Out How
Property Details
-
Interior Features
Bedroom Information
- Total Bedrooms : 4
Bathroom Information
- Total Baths: 3
- Full Baths: 3
- Half Baths: 0
Water/Sewer
- Water Source : Public
- Sewer : Public Sewer
Room Information
- 2625
- Total Rooms: 4
Interior Features
- Roof : Shingle
- Exterior Property Features : Porch,Permeable Paving,Outdoor Kitchen
- Interior Features: Butler's Pantry,Tray Ceiling(s),Central Vacuum,Pantry,Stone Counters,Stainless Steel Appliances
- Property Appliances: Dishwasher,Disposal,Microwave,Oven,Range
- Fireplace: Gas
-
Exterior Features
Building Information
- Year Built: 2025
- Roof: Shingle
Exterior Features
- Porch,Permeable Paving,Outdoor Kitchen
-
Property / Lot Details
Lot Information
- Lot Dimensions: Outside City Limits,Rectangular Lot
Property Information
- SQ ft: 2,625
- Subdivision: Estates at Watercross
-
Listing Information
Listing Price Information
- Original List Price: $682,500
-
Taxes / Assessments
Tax Information
- Parcel Number: 999
-
Virtual Tour, Parking, Multi-Unit Information & Homeowners Association
Homeowners Association Information
- HOA : 210
-
School, Utilities & Location Details
School Information
- Elementary School: Stpsb
- Middle/Junior High School: Stpsb
- Senior High School: Stpsb
Statistics Bottom Ads 2

Sidebar Ads 1

Learn More about this Property
Sidebar Ads 2

Sidebar Ads 2

Each Internet Data Exchange Participant will place, or cause to be placed, on his Internet Data Exchange web site on the opening page displaying copyright data of NOMAR/, a button named “Terms and Conditions” (or such similar name) with the following information clearly displayed:
(i) "Copyright 2025 New Orleans Metropolitan Association of REALTORS®, Inc. All rights reserved. The sharing of MLS database, or any portion thereof, with any unauthorized third party is strictly prohibited."
(ii) Information contained on this site is believed to be reliable; yet, users of this web site are responsible for checking the accuracy, completeness, currency, or suitability of all information. Neither the New Orleans Metropolitan Association of REALTORS®, Inc. nor the Gulf South Real Estate Information Network, Inc. makes any representation, guarantees, or warranties as to the accuracy, completeness, currency, or suitability of the information provided. They specifically disclaim any and all liability for all claims or damages that may result from providing information to be used on the web site, or the information which it contains, including any web sites maintained by third parties, which may be linked to this web site.
(iii) The information being provided is for the consumer’s personal, non-commercial use, and may not be used for any purpose other than to identify prospective properties which consumers may be interested in purchasing. The user of this site is granted permission to copy a reasonable and limited number of copies to be used in satisfying the purposes identified in the preceding sentence.
(iv) By using this site, you signify your agreement with and acceptance of these terms and conditions. If you do not accept this policy, you may not use this site in any way. Your continued use of this site, and/or its affiliates’ sites, following the posting of changes to these terms will mean you accept those changes, regardless of whether you are provided with additional notice of such changes.
(v) In the event that Firm needs to make the IDX Data available to a third party Consultant, Firm agrees to require such third party to execute this Agreement and become a Consultant for the exclusive purpose of posting the data to Firms website. A user id and password(s) will be assigned for this purpose. Passwords cannot be shared. Neither a Participant nor Consultant may share a password with any party not authorized in this Agreement.
BuyOwner last updated this listing 04/08/2025 @ 17:13
- MLS: 2487958
- LISTING PROVIDED COURTESY OF: ,
- SOURCE: NOMAR
is a Home, with 4 bedrooms which is for sale, it has 2,625 sqft, 2,625 sized lot, and 0 parking. are nearby neighborhoods.



