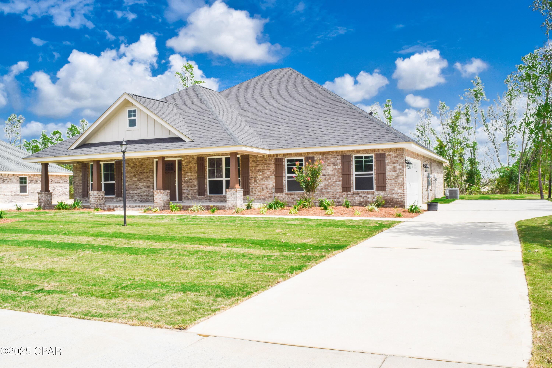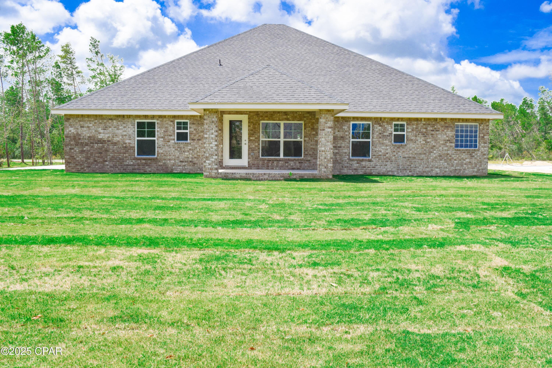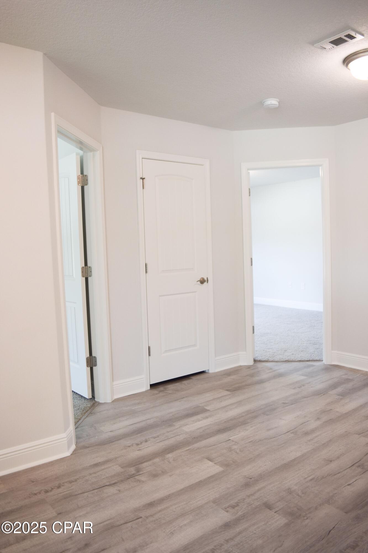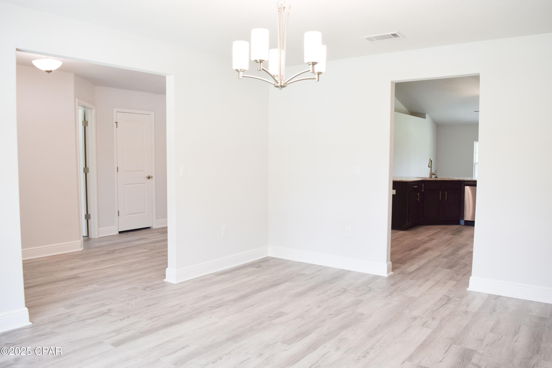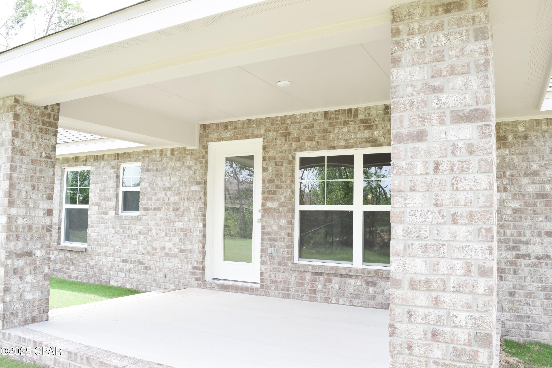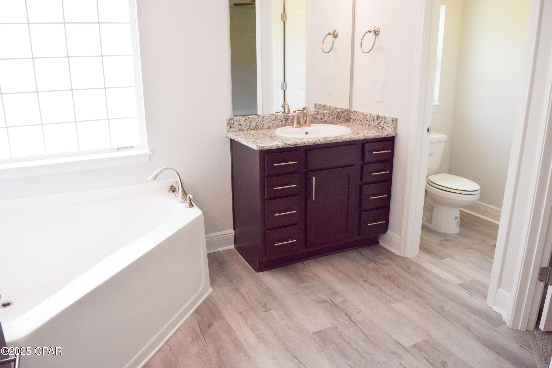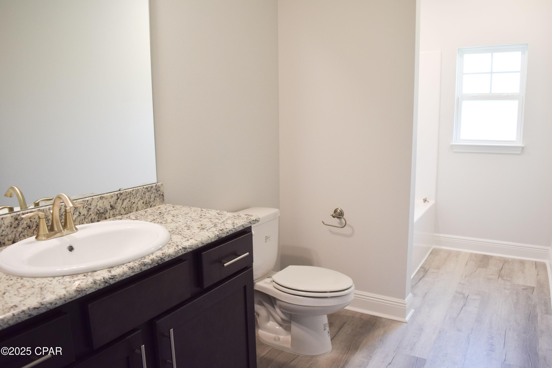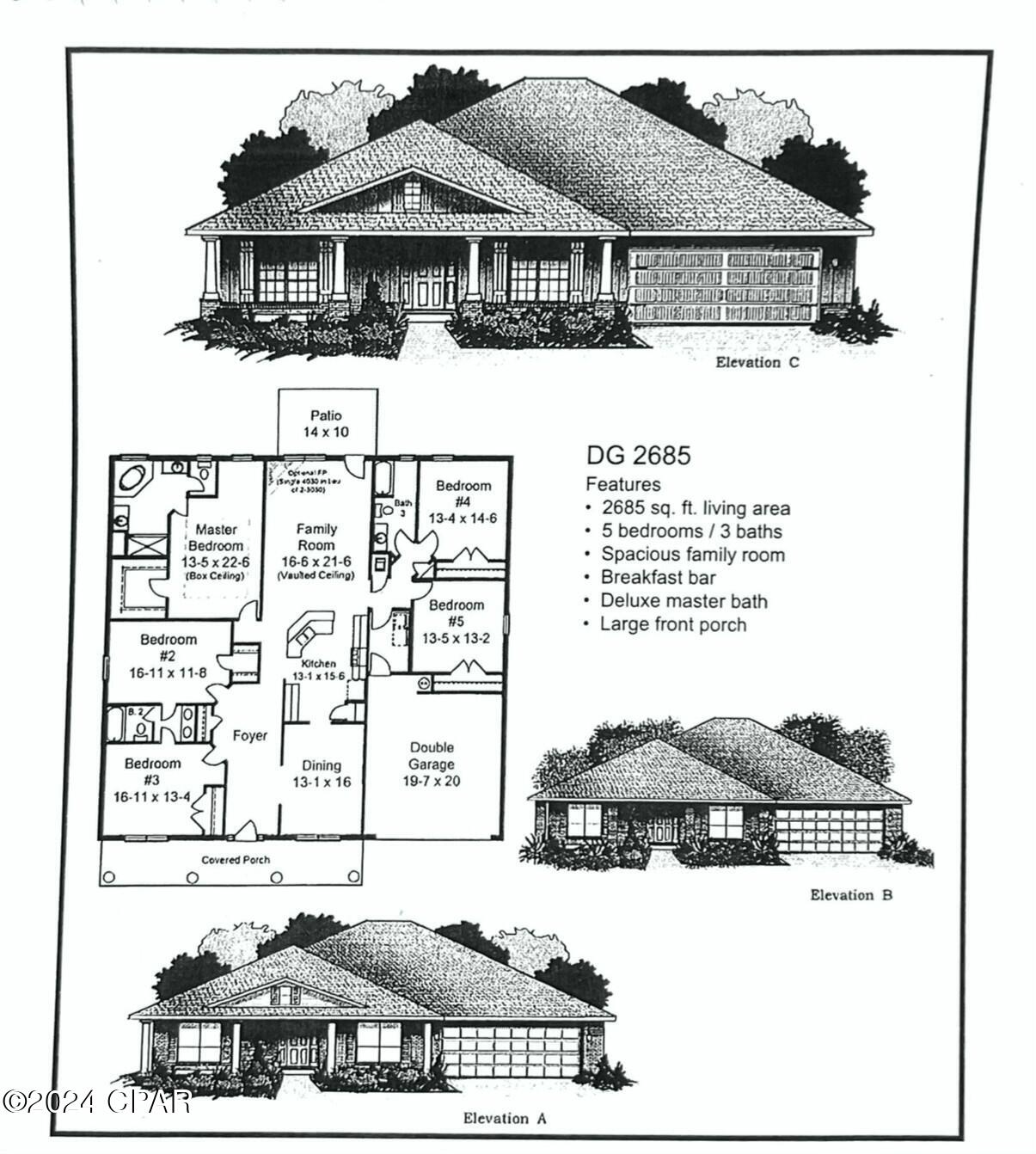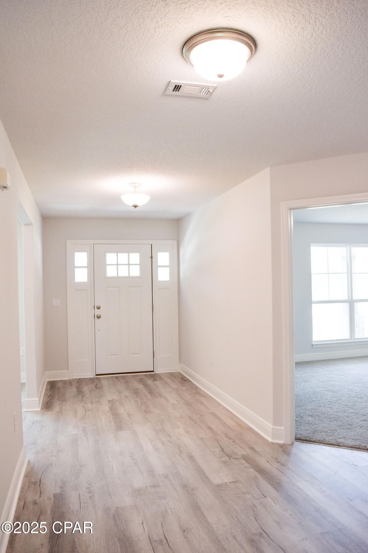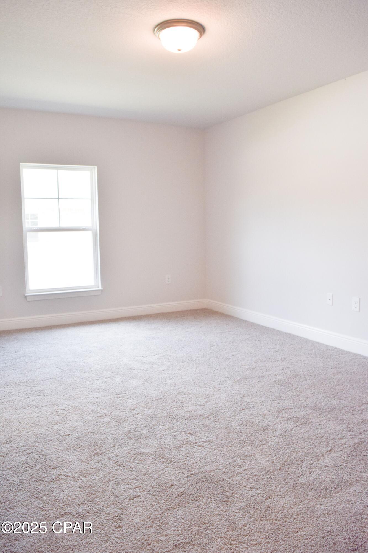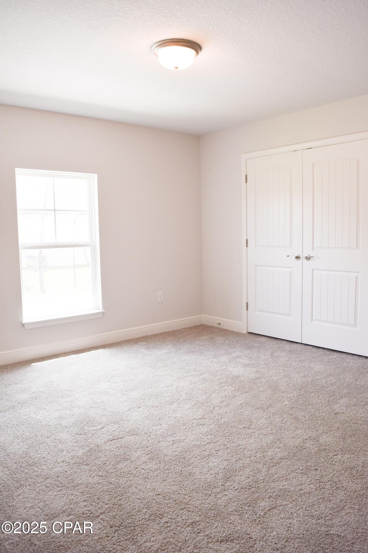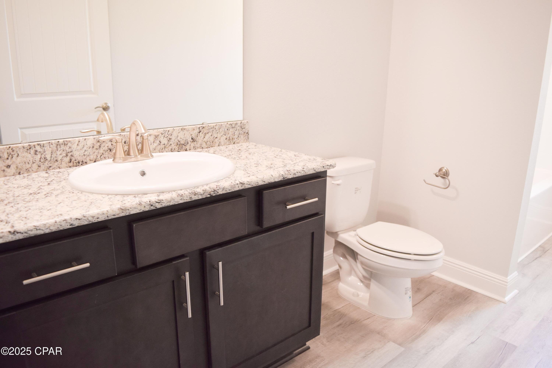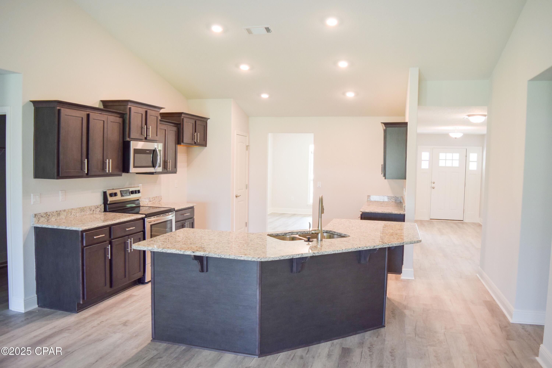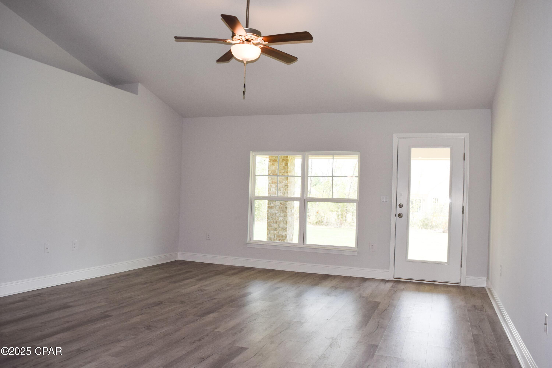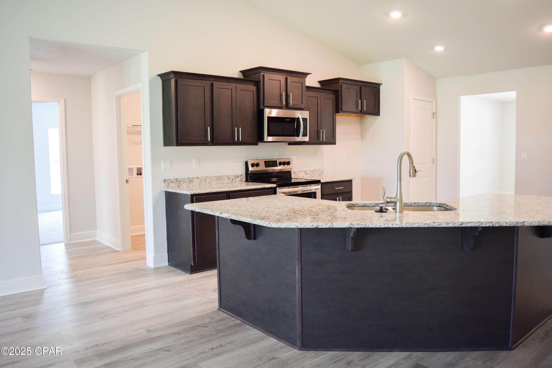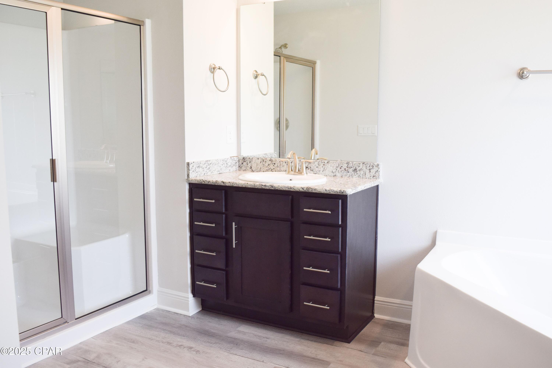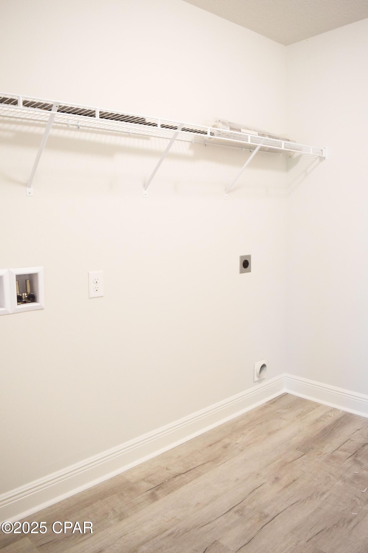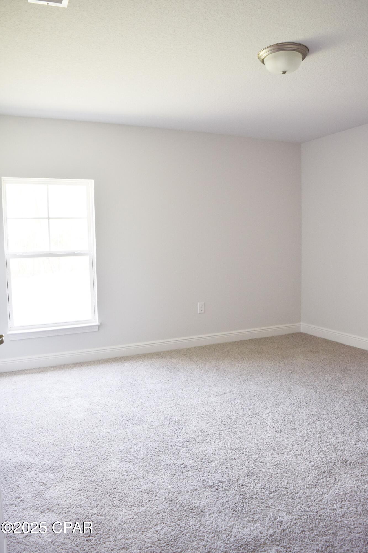Description
Pictures for reference only. options and colors may vary. lot is over half an acre!!welcome to the charming 2685 floor plan brought to you by adams homes. with 5 bedrooms and 3 bathrooms, this single-story home provides a functional and versatile living space. the layout of the home is centered around the kitchen and family room. the bedrooms are thoughtfully placed around the sides of the home to ensure every member of the family has their own personal space and can enjoy the natural sunlight. the living room serves as a central gathering space, providing ample room for relaxation and entertainment. the master suite is privately situated at the back of the home, offering a tranquil retreat for homeowners. it features a spacious bedroom, a walk-in closet, and an ensuite bathroom with a double vanity, garden tub, and separate shower. convenience is a priority in the 2685 plan, each room has easy access to a bathroom and the kitchen. the additional rooms are also very versatile and can be transformed into any sort of space to suit your family's needs. additionally, a patio at the back of the home extends the living space outdoors, providing a perfect spot for relaxation or outdoor gatherings. with adams homes' commitment to quality craftsmanship, this home is designed to provide both comfort and style. embrace the functionality and charm of the 2685 floorplan and personalize it to match your individual preferences and lifestyle, creating a home that truly reflects your unique personality and brings joy to everyday living.
Property Type
ResidentialSubdivision
Harbor HillsCounty
BayStyle
TraditionalAD ID
48946359
Sell a home like this and save $32,158 Find Out How
Property Details
-
Interior Features
Bathroom Information
- Total Baths: 3
- Full Baths: 3
Interior Features
- Attic,BreakfastBar,CofferedCeilings,HighCeilings,KitchenIsland,Pantry,PullDownAtticStairs,RecessedLighting,SmartHome,SmartThermostat,VaultedCeilings
- Roof: Asphalt
Roofing Information
- Asphalt
Heating & Cooling
- Heating: Central,Electric
- Cooling: CentralAir,Electric
-
Exterior Features
Building Information
- Year Built: 2025
Exterior Features
- Columns,SprinklerIrrigation
-
Property / Lot Details
Lot Information
- Lot Dimensions: .595
Property Information
- Subdivision: Cedar Creek At Deerpoint Lake
-
Taxes / Assessments
Tax Information
- Annual Tax: $384
-
Virtual Tour, Parking, Multi-Unit Information & Homeowners Association
Parking Information
- Attached,Driveway,Garage,GarageDoorOpener
Homeowners Association Information
- Included Fees: Clubhouse,FishingRights,LegalAccounting,Playground,Pools
- HOA: 360
-
School, Utilities & Location Details
School Information
- Elementary School: Deane Bozeman
- Junior High School: Deane Bozeman
- Senior High School: Deane Bozeman
Utility Information
- HighSpeedInternetAvailable,SepticAvailable,TrashCollection,UndergroundUtilities
Location Information
- Direction: North Hwy 77, Right onto Edwards Rd, Left on Resota Beach Rd, Right on Sweetfield. *THIS IS A GATED COMMUNITY, CODE IS REQUIRED FOR ENTRY*
Statistics Bottom Ads 2

Sidebar Ads 1

Learn More about this Property
Sidebar Ads 2

Sidebar Ads 2

BuyOwner last updated this listing 04/03/2025 @ 07:38
- MLS: 766579
- LISTING PROVIDED COURTESY OF: Angela Peoples, Adams Homes Realty, Inc.
- SOURCE: BCAR
is a Home, with 5 bedrooms which is for sale, it has 2,685 sqft, 2,685 sized lot, and 2 parking. are nearby neighborhoods.




