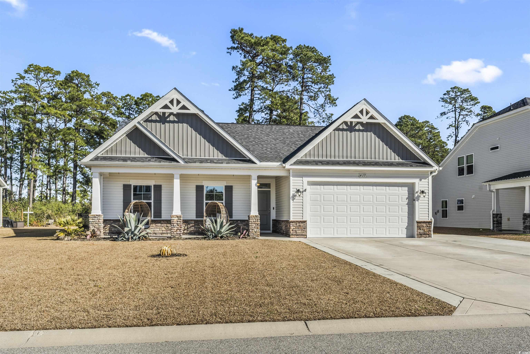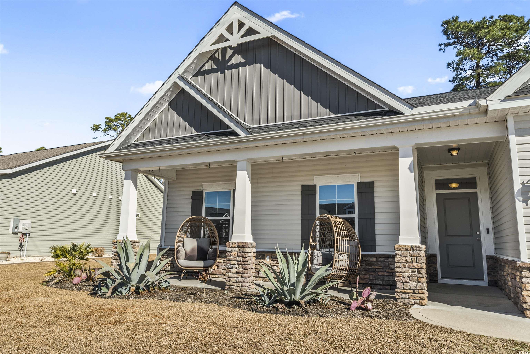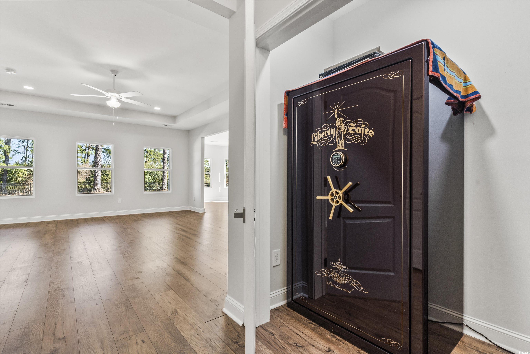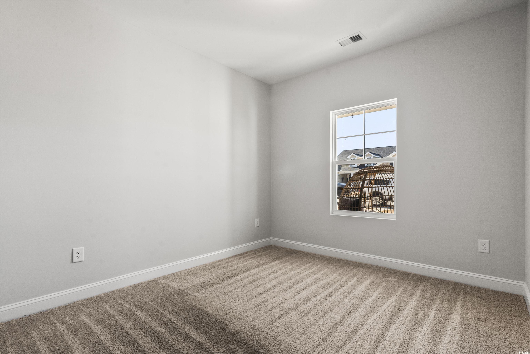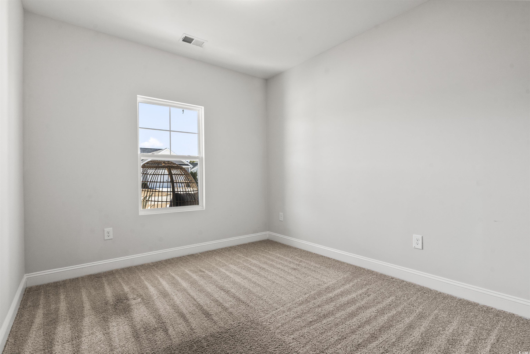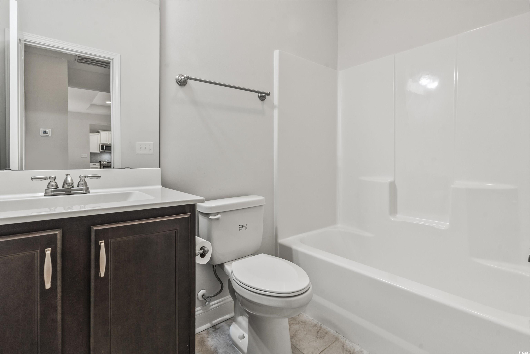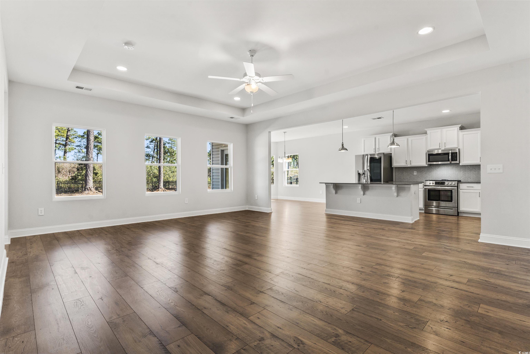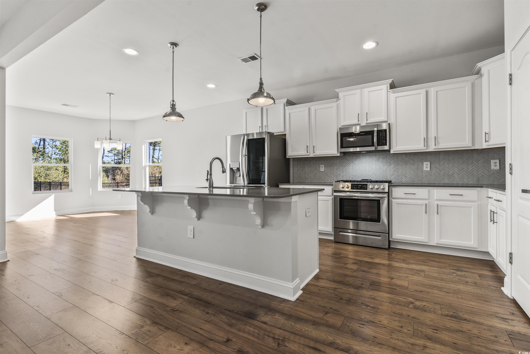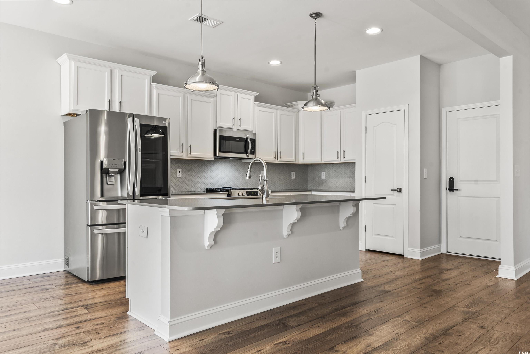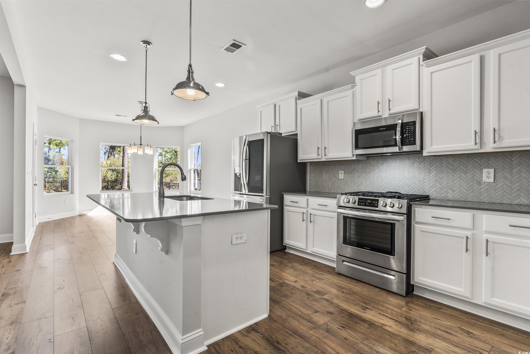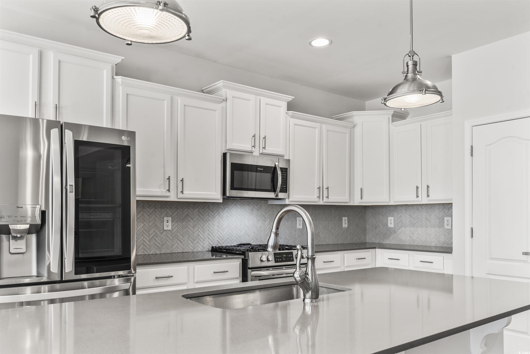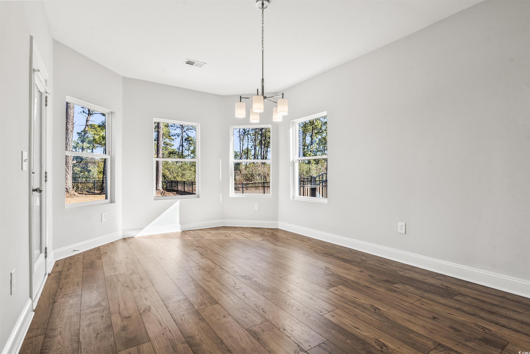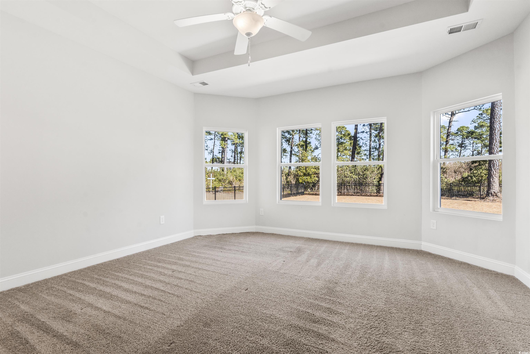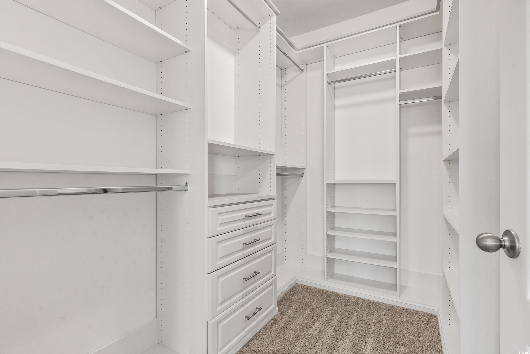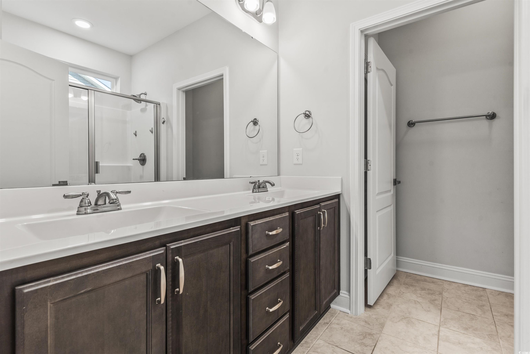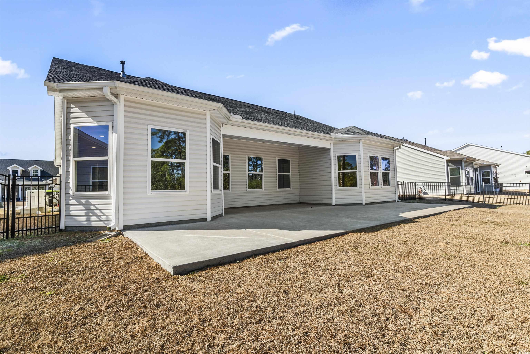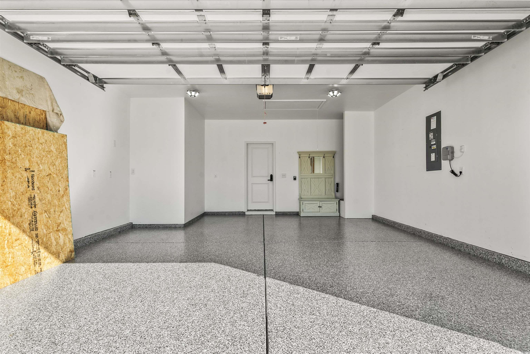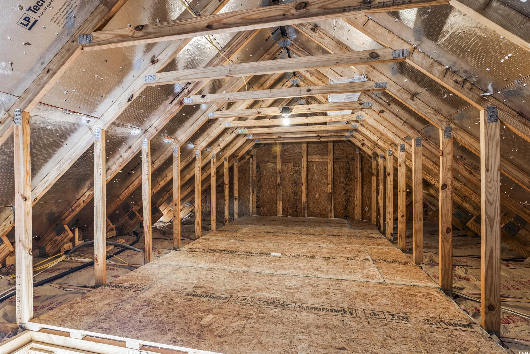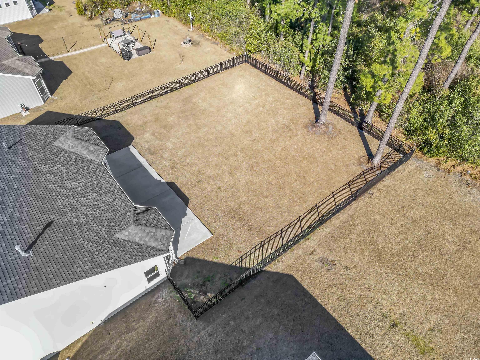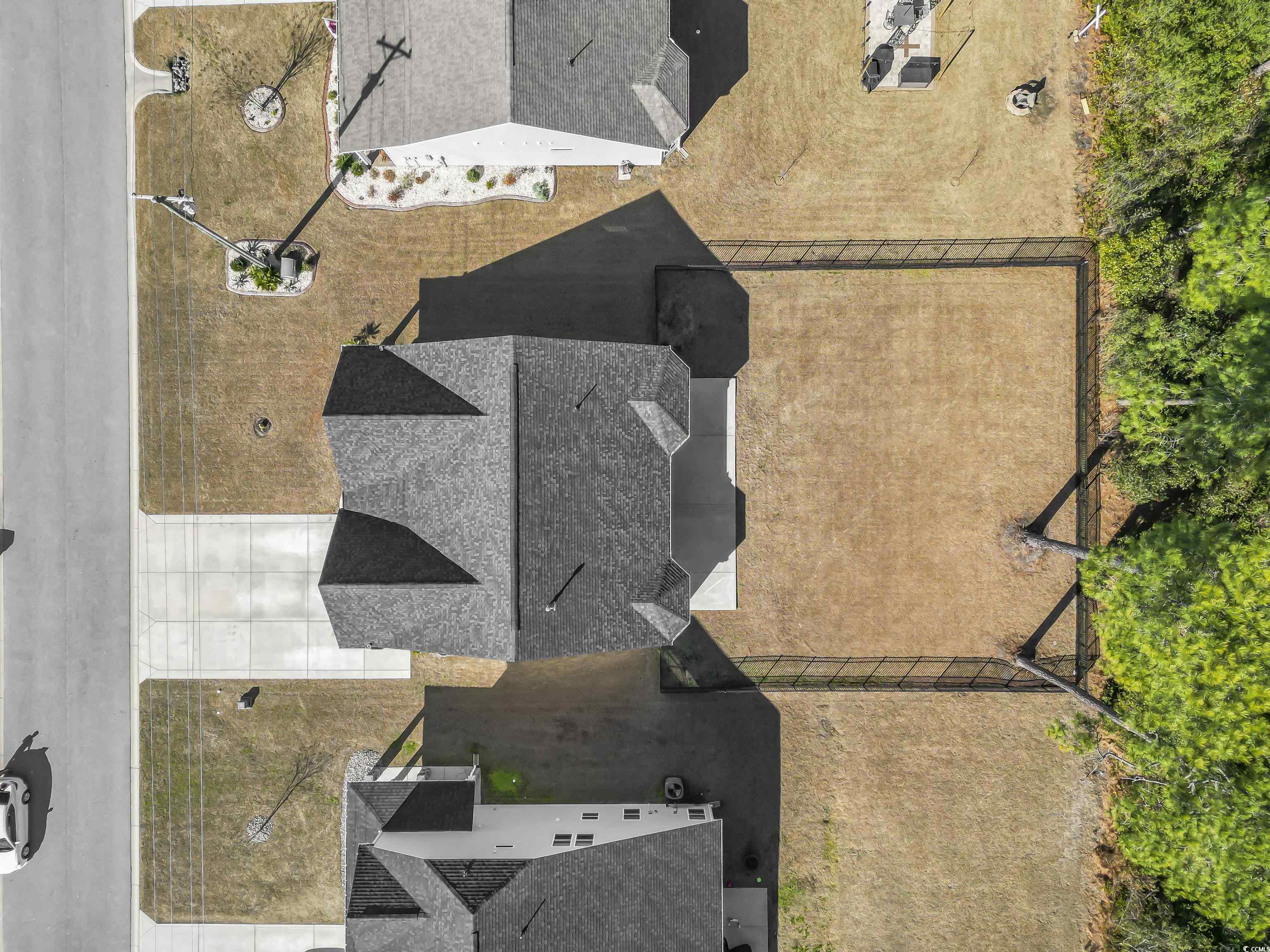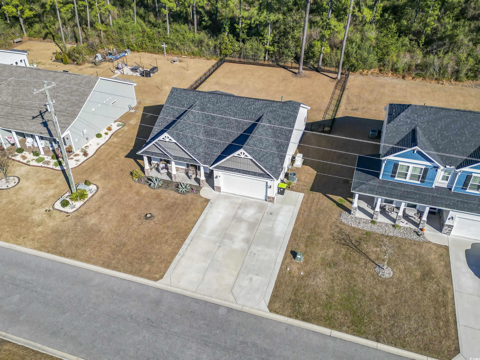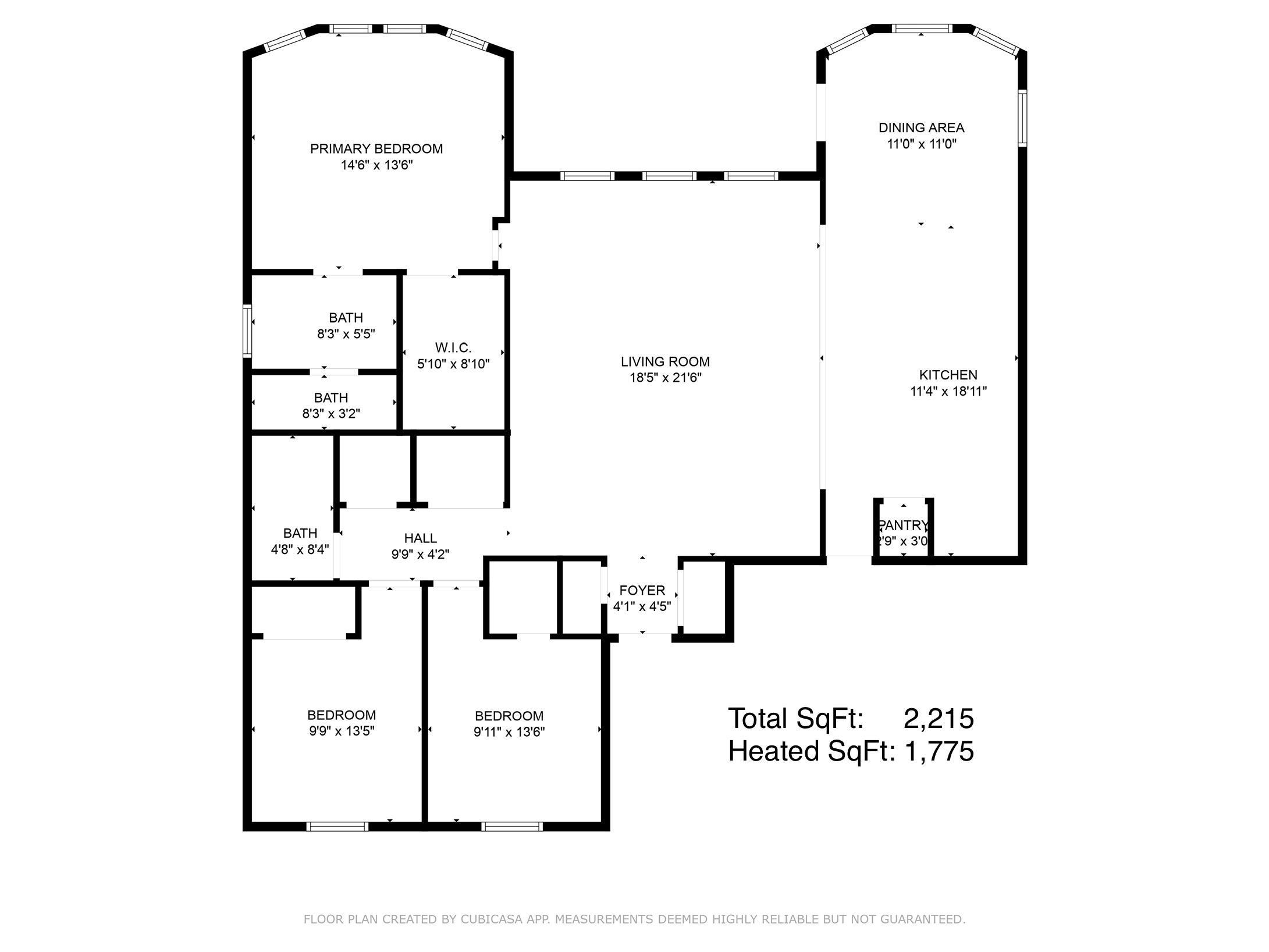Description
Discover your dream home with thoughtful details. this sought-after single-story home features a well-designed 3-bedroom, 2-bathroom layout and is in a desirable gas community. from the moment you arrive, you’ll appreciate the expanded three-car wide driveway leading to a two-car garage, thoughtfully equipped with a raised header to accommodate lifted vehicles. step onto the spacious front porch—perfect for morning coffee or evening relaxation—and enter the inviting foyer, where a custom-built double-door closet with a secure safe set a tone of quality and convenience. the open-concept great room, featuring a tray ceiling and recessed lighting, offers stunning backyard views and creates an ideal space for gathering. the kitchen is a chef’s delight with upgraded staggered white painted finish cabinets, quartz countertops, a herringbone tile backsplash, and stainless-steel appliances. the sizable pantry ensures ample storage, and every detail of this kitchen is designed for both beauty and function. the master suite is a tranquil retreat at the back of the home. a bump-out adds extra space, while the professionally installed custom walk-in closet organizer and stylish en-suite bathroom—complete with tile flooring, a walk-in shower, and a private water closet—deliver luxury and practicality. two additional bedrooms at the front of the house provide flexibility for guests, family, or a home office. one bedroom includes a walk-in closet, and both share a well-appointed hall bathroom with tile flooring and a tub/shower combination. the dining area boasts a bump-out for added space and opens onto the rear patio expansion which added 10 ft x 40 ft to the original patio. this outdoor area overlooks a large, fenced, park-like backyard with serene woodland views, offering endless possibilities for entertaining, relaxing, or playing. additional standout features include: a whole-house generator (gas), tankless water heater (gas), epoxy garage floor with a 21-year warranty, extra garage attic storage with added insulation and flooring, insulated garage door, snappower led nightlight outlets and switches. conveniently located close to everyday amenities like grocery stores, restaurants, and dry cleaners, this home is also just 25 minutes from myrtle beach and myrtle beach international airport. with its thoughtful upgrades and prime location, this home offers an exceptional opportunity for comfortable, modern living. don’t miss your chance to make it yours!
Property Type
ResidentialSubdivision
Astoria ParkCounty
HorryStyle
RanchAD ID
48343504
Sell a home like this and save $20,501 Find Out How
Property Details
-
Interior Features
Bathroom Information
- Full Baths: 2
Interior Features
- BedroomOnMainLevel,EntranceFoyer,KitchenIsland,StainlessSteelAppliances,SolidSurfaceCounters
Flooring Information
- Carpet,Laminate,Tile
Heating & Cooling
- Heating: Central,Gas
- Cooling: CentralAir
-
Exterior Features
Building Information
- Year Built: 2021
Exterior Features
- Fence,SprinklerIrrigation,Porch,Patio
-
Property / Lot Details
Lot Information
- Lot Description: OutsideCityLimits,Rectangular
Property Information
- Subdivision: Astoria Park
-
Listing Information
Listing Price Information
- Original List Price: $350000
-
Virtual Tour, Parking, Multi-Unit Information & Homeowners Association
Parking Information
- Garage: 8
- Attached,Garage,TwoCarGarage,GarageDoorOpener
Homeowners Association Information
- Included Fees: AssociationManagement,CommonAreas,LegalAccounting,Trash
- HOA: 76
-
School, Utilities & Location Details
School Information
- Elementary School: Waccamaw Elementary School
- Junior High School: Black Water Middle School
- Senior High School: Carolina Forest High School
Utility Information
- CableAvailable,ElectricityAvailable,NaturalGasAvailable,SewerAvailable,UndergroundUtilities,WaterAvailable
Location Information
Statistics Bottom Ads 2

Sidebar Ads 1

Learn More about this Property
Sidebar Ads 2

Sidebar Ads 2

BuyOwner last updated this listing 01/18/2025 @ 08:12
- MLS: 2501155
- LISTING PROVIDED COURTESY OF: Lonie Welch, S.H. June & Associates, LLC
- SOURCE: CCAR
is a Home, with 3 bedrooms which is for sale, it has 1,775 sqft, 1,775 sized lot, and 2 parking. are nearby neighborhoods.


