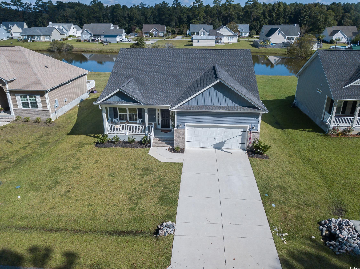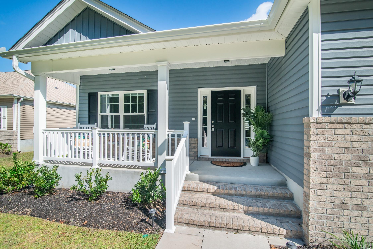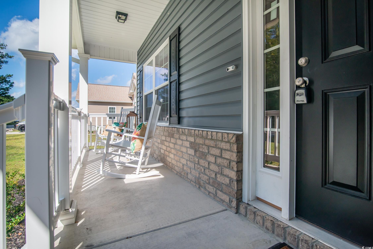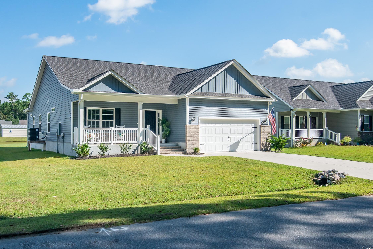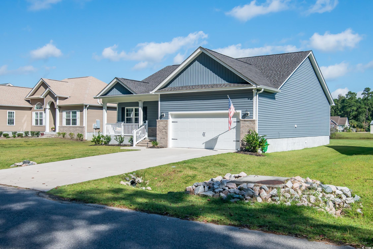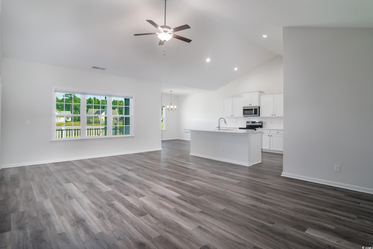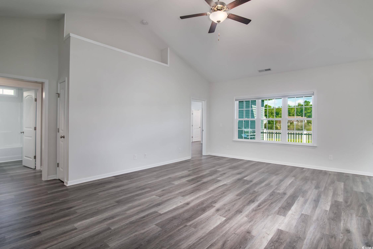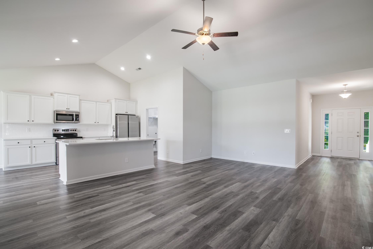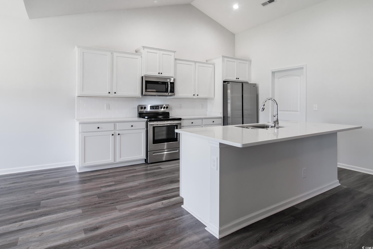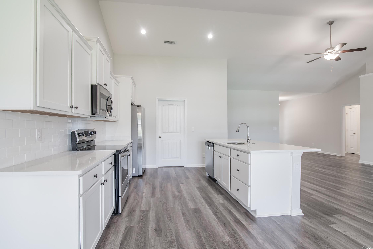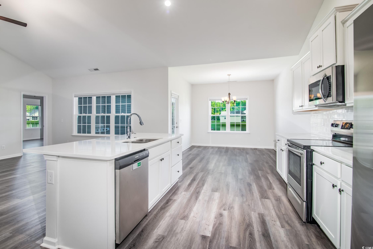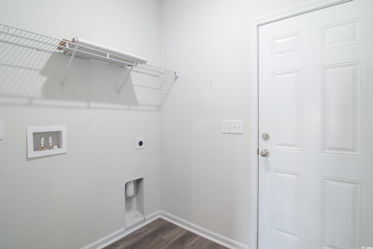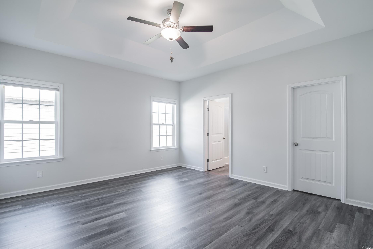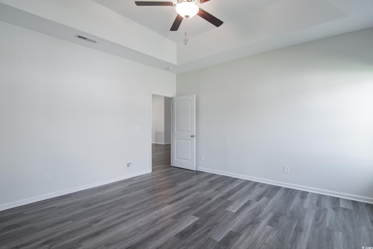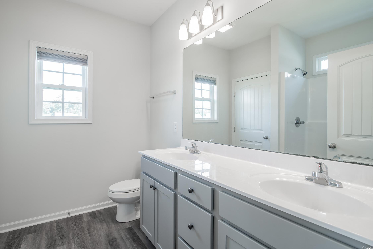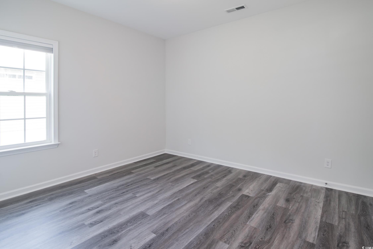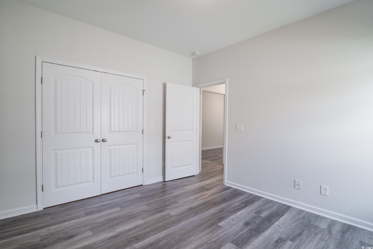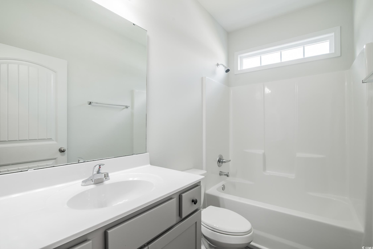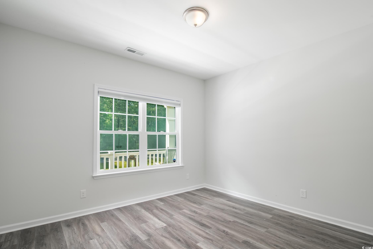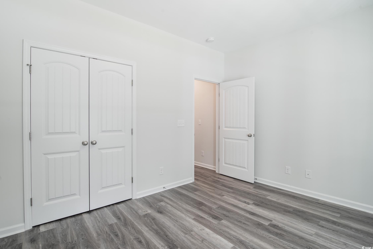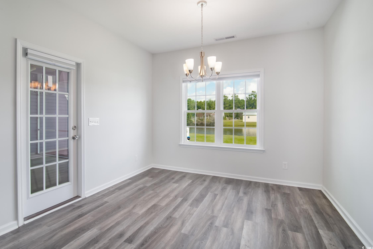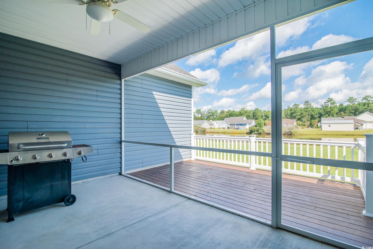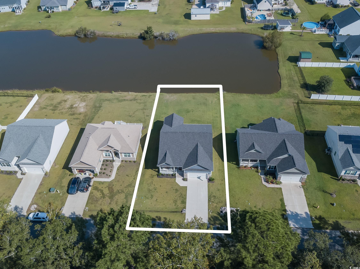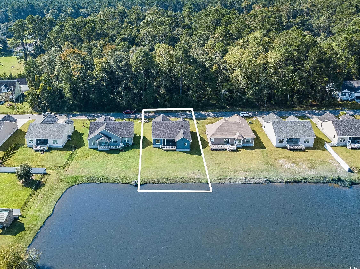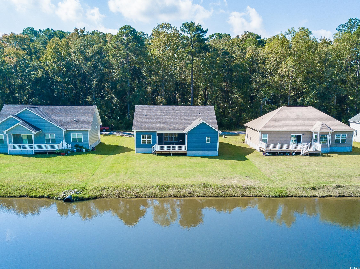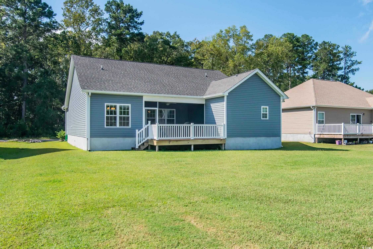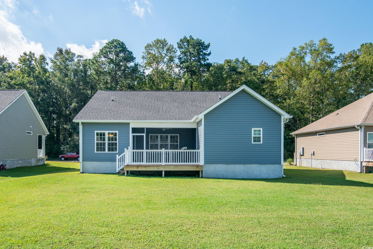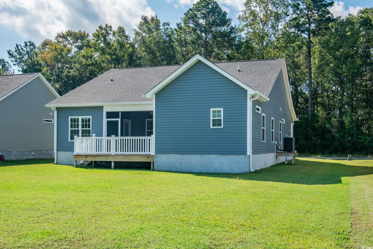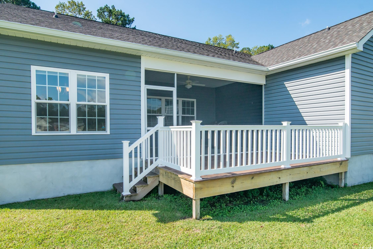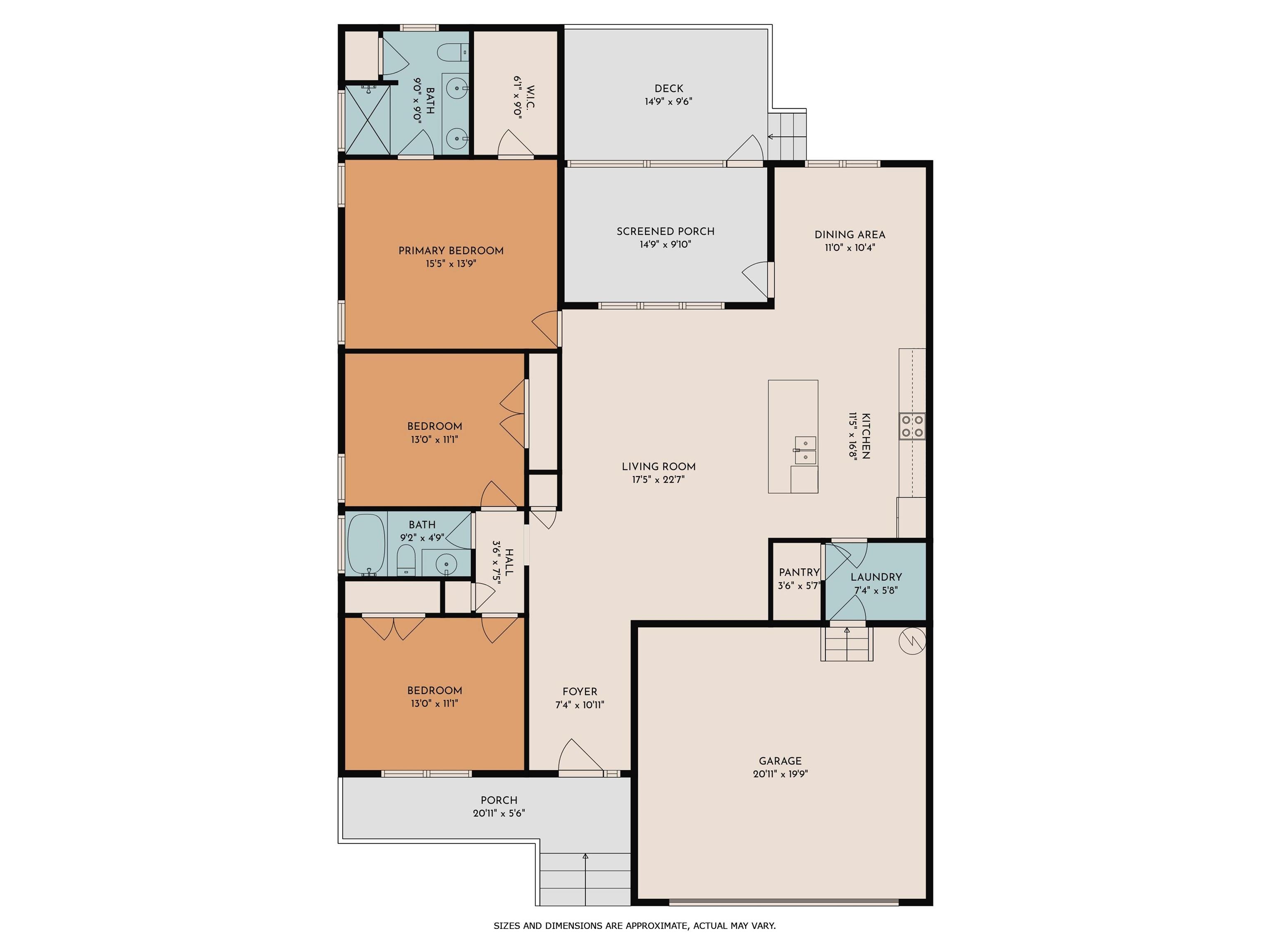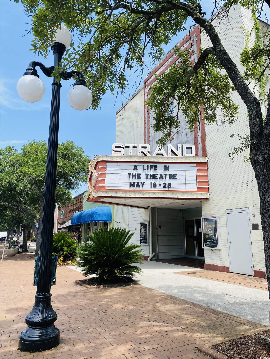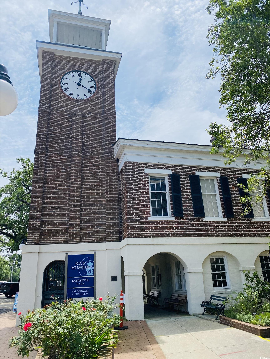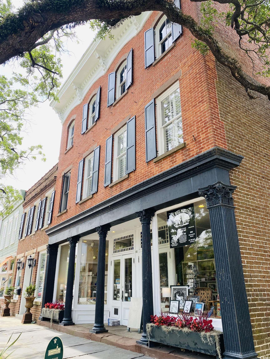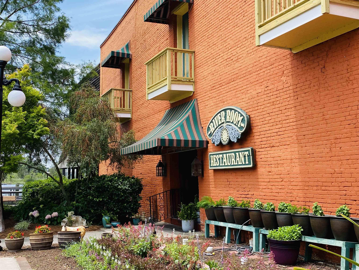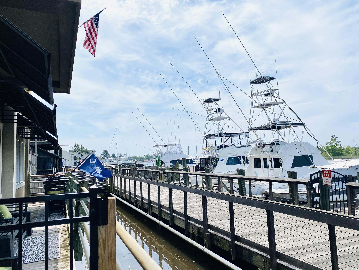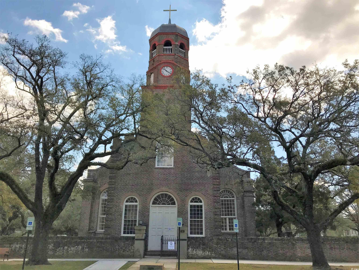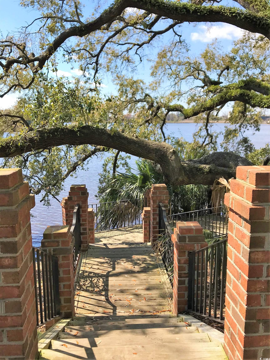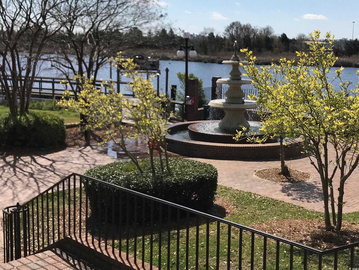Description
If you are looking for a move in ready home, then here you go! just three years old and very gently lived in - the home is immaculate. built by beverly homes, this is the abaco plan which is a very open living arrangement with three bedrooms and two baths. enter into the wide foyer then into the spacious great room with vaulted ceilings - there are blinds and low maintenance luxury vinyl floors throughout - no carpet, no worries, and clean neutral paint colors. the large island separates the kitchen and great room where you will find quartz counter tops, white shaker style cabinets, stainless appliances, subway tile back splash and everyone's favorite walk-in pantry and adjacent dining area. the two front bedrooms share a bath and the owner's suite has tray ceilings, large walk in closet and double sink vanity and walk-in shower. outdoors there is a nice covered front porch plus a screened back porch and deck overlooking the pond. located close to historic downtown georgetown waterfront harbor walk with quaint shops, wonderful restaurants, and fresh seafood vendors. here we have access to five rivers that surround the area, plus salt water creeks and marshes and the beautiful atlantic ocean. easy drive to pawleys island, the closest beach access, or by boat to north inlet. if you're local you know, and if not, then welcome to the low country! *buyer is responsible for verifying home and lot square footage.
Property Type
ResidentialSubdivision
Parsons GardenCounty
GeorgetownStyle
TraditionalAD ID
47373861
Sell a home like this and save $20,801 Find Out How
Property Details
-
Interior Features
Bathroom Information
- Full Baths: 2
Interior Features
- WindowTreatments,BreakfastBar,BedroomOnMainLevel,EntranceFoyer,StainlessSteelAppliances,SolidSurfaceCounters
Flooring Information
- LuxuryVinyl,LuxuryVinylPlank
Heating & Cooling
- Heating: Central,Electric
- Cooling: CentralAir
-
Exterior Features
Building Information
- Year Built: 2021
Exterior Features
- Deck,Porch
-
Property / Lot Details
Lot Information
- Lot Description: FloodZone,OutsideCityLimits,Rectangular
Property Information
- Subdivision: Parsons Garden
-
Listing Information
Listing Price Information
- Original List Price: $355000
-
Virtual Tour, Parking, Multi-Unit Information & Homeowners Association
Parking Information
- Garage: 4
- Attached,Garage,TwoCarGarage
Homeowners Association Information
- Included Fees: LegalAccounting
- HOA: 12
-
School, Utilities & Location Details
School Information
- Elementary School: Kensington Elementary School
- Junior High School: Georgetown Middle School
- Senior High School: Georgetown High School
Utility Information
- CableAvailable,ElectricityAvailable,Other,PhoneAvailable,SewerAvailable,WaterAvailable
Location Information
- Direction: Driving Directions
Statistics Bottom Ads 2

Sidebar Ads 1

Learn More about this Property
Sidebar Ads 2

Sidebar Ads 2

BuyOwner last updated this listing 12/27/2024 @ 13:48
- MLS: 2424197
- LISTING PROVIDED COURTESY OF: Jill Caines, RE/MAX Executive
- SOURCE: CCAR
is a Home, with 3 bedrooms which is for sale, it has 1,665 sqft, 1,665 sized lot, and 2 parking. are nearby neighborhoods.


