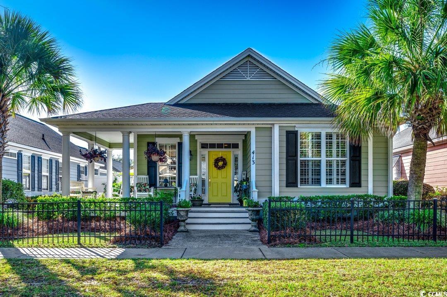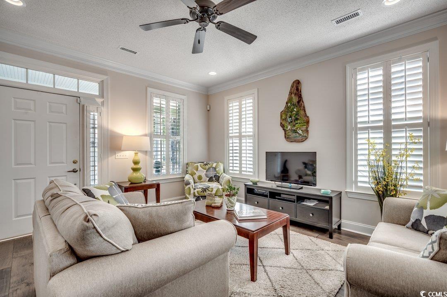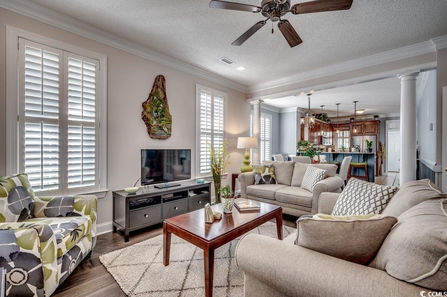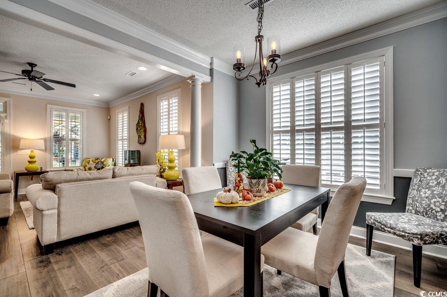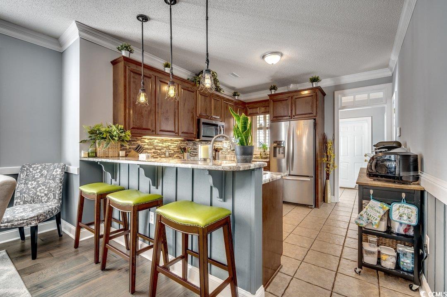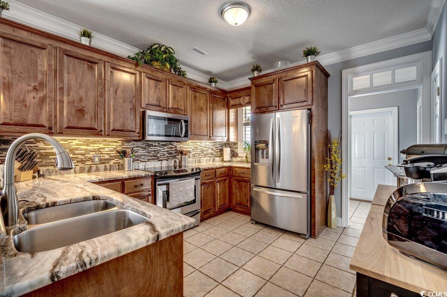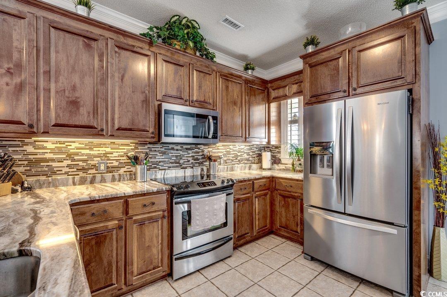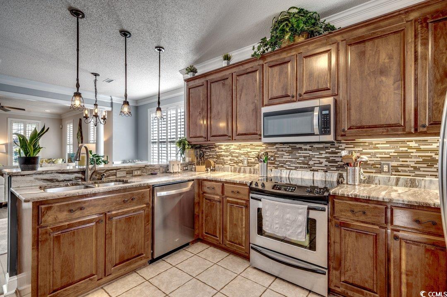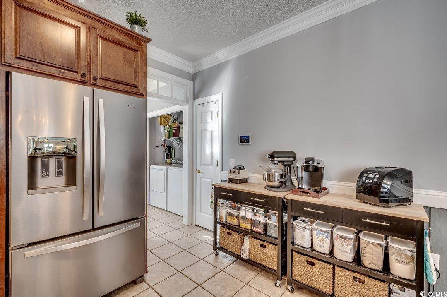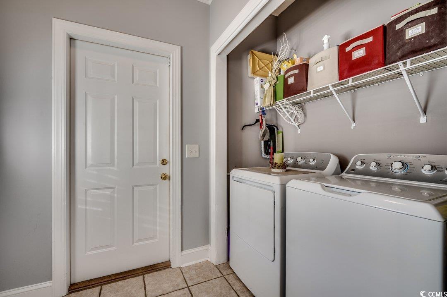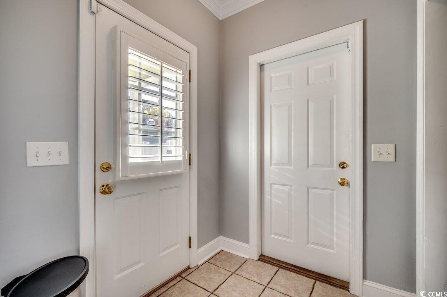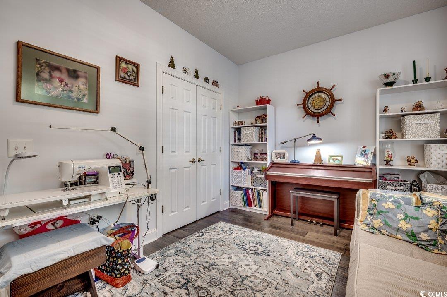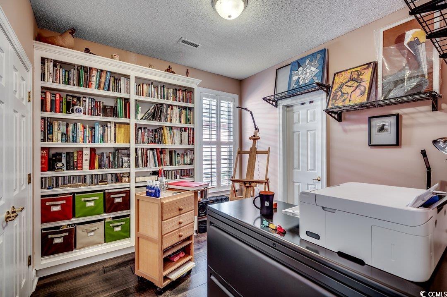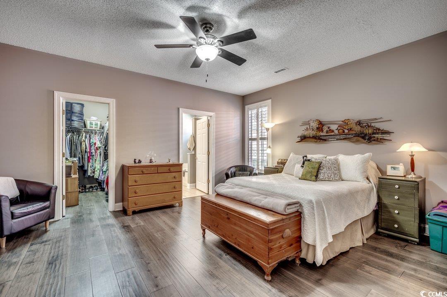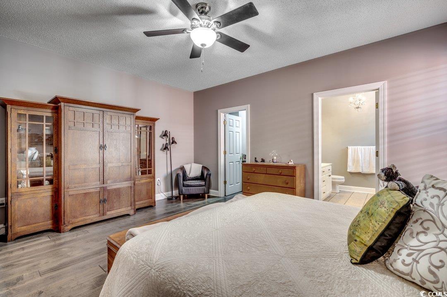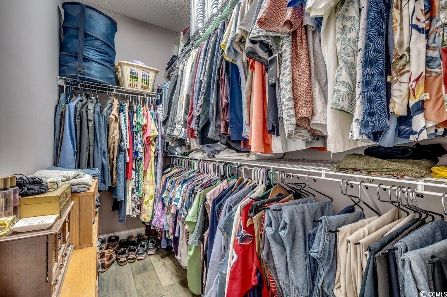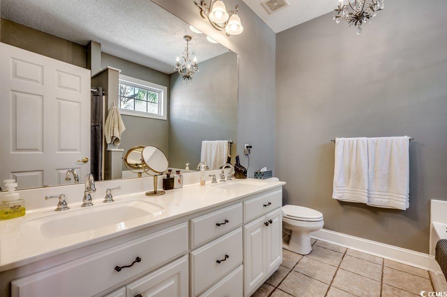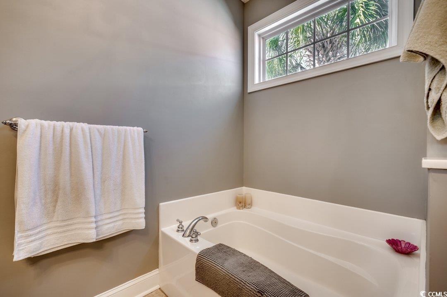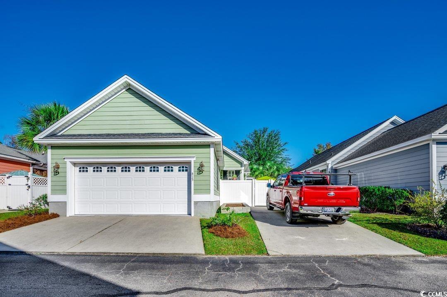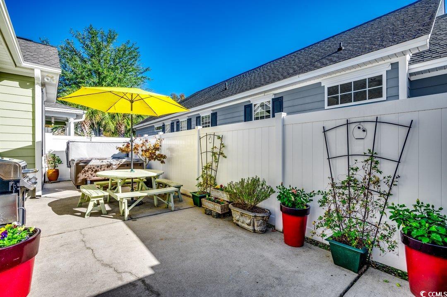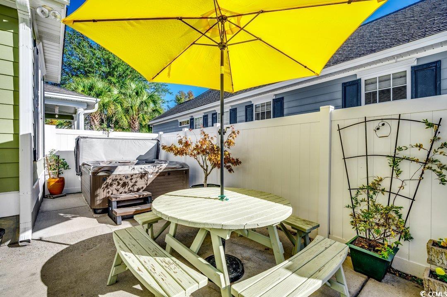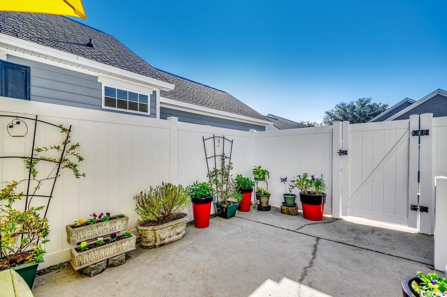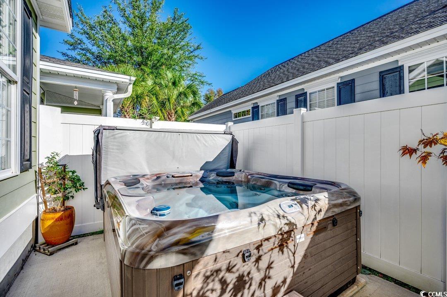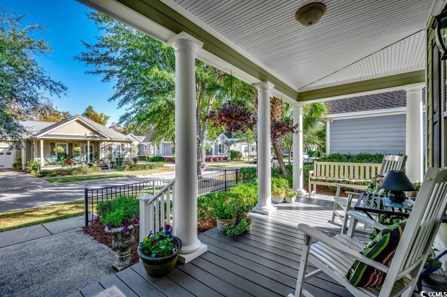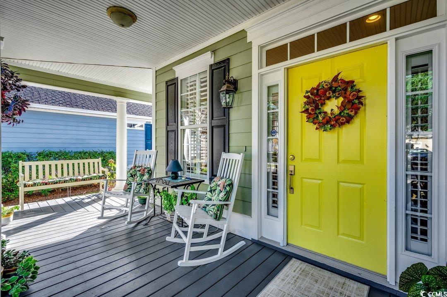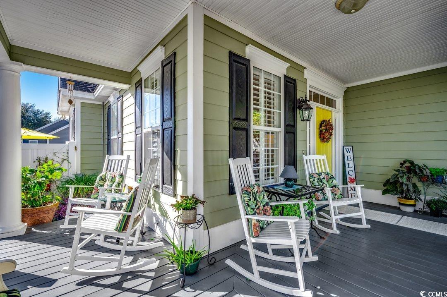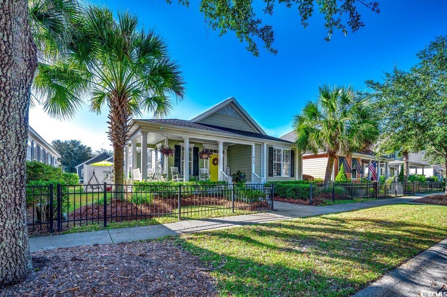Description
Welcome to the village- well maintained 3 bedroom 2 bath home located in this quaint neo-traditional neighborhood- huge wrap-a-round front porch welcome you- spacious family room open to dining room and kitchen- kitchen boasts granite tops, stainless appliances, backsplash, pantry, and breakfast bar- master suite includes walk-in-closet, garden tub, shower, and double sinks- engineered wood flooring throughout with exception of tile in the wet areas- plantation shutters- enjoy the private fenced patio area equipped with hot tub- hvac replaced in 2021- located just minutes from downtown conway's shopping, eateries, and riverwalk- check it out today!
Property Type
ResidentialSubdivision
The VillageCounty
HorryStyle
TraditionalAD ID
47628032
Sell a home like this and save $19,241 Find Out How
Property Details
-
Interior Features
Bathroom Information
- Full Baths: 2
Interior Features
- BreakfastBar,StainlessSteelAppliances,SolidSurfaceCounters
Flooring Information
- Tile,Wood
Heating & Cooling
- Heating: Central,Electric
- Cooling: CentralAir
-
Exterior Features
Building Information
- Year Built: 2007
Exterior Features
- Fence,HotTubSpa,Patio
-
Property / Lot Details
Lot Information
- Lot Dimensions: 50x110x50x110
- Lot Description: CityLot,Rectangular
Property Information
- Subdivision: The Village
-
Listing Information
Listing Price Information
- Original List Price: $329000
-
Virtual Tour, Parking, Multi-Unit Information & Homeowners Association
Parking Information
- Garage: 2
- Attached,TwoCarGarage,Garage,GarageDoorOpener
Homeowners Association Information
- Included Fees: CommonAreas
- HOA: 55
-
School, Utilities & Location Details
School Information
- Elementary School: Homewood Elementary School
- Junior High School: Whittemore Park Middle School
- Senior High School: Conway High School
Utility Information
- CableAvailable,ElectricityAvailable,SewerAvailable,UndergroundUtilities,WaterAvailable
Location Information
- Direction: From Downtown Conway- Take Main Street to Country Club Drive by the Post Office- Take right on Country Club Drive- Turn Left on Graham Road- Graham Road turns into Greenwich Drive- House is on right
Statistics Bottom Ads 2

Sidebar Ads 1

Learn More about this Property
Sidebar Ads 2

Sidebar Ads 2

BuyOwner last updated this listing 11/14/2024 @ 23:02
- MLS: 2425217
- LISTING PROVIDED COURTESY OF: Chris Sansbury, Century 21 McAlpine Associates
- SOURCE: CCAR
is a Home, with 3 bedrooms which is recently sold, it has 1,460 sqft, 1,460 sized lot, and 2 parking. are nearby neighborhoods.



