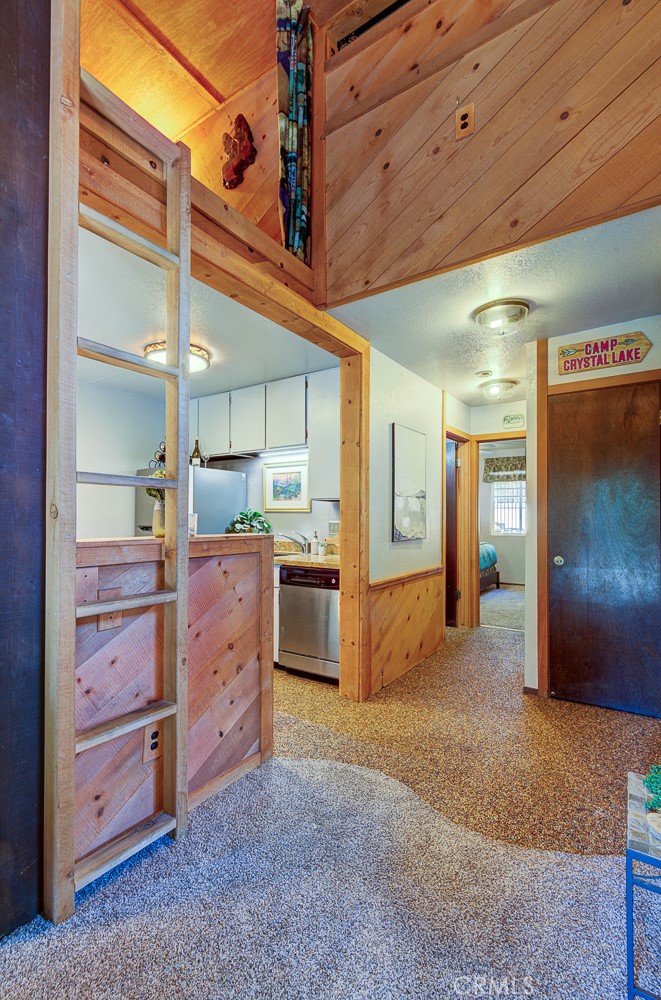Description
Wow! your cozy mountain getaway with the best location in all of the quiet bretz mill condos. this one has all the upgrades, sleeps up to 6 people, and it's only minutes to the lake and 30 to the slopes of china peak. where else in california can you be this close to skiing and snowboarding for this price?
the updates are all done & make such a difference. huge shady deck, gorgeous kitchen, open floorplan, propane heater, cozy gas stove, & great location by the pool and hot tub/sauna. this light, bright modern mountain condo w/loft sleeps up to 6. relax while the hoa does all the work for you. dues are going down to $565/mo with fire insurance *included*! best deal in shaver!
the renovated, open-concept kitchen features gorgeous granite counters, new fridge, freshly painted cabinets, stainless steel appliances, huge breakfast bar, & great views. cooking in that kitchen is a joy as you chat with friends at the bar, watch tv, or gaze at the view. light-filled end unit w/3 sides of windows & vaulted ceilings has such a cozy feel. wrap-around deck practically doubles your square footage! big trees surround it, and it's private, tucked on the side of the unit with a great view into the woods and green space. you also get new carpet, upgraded vinyl windows (huge up here!), & durable aggregate floors.
easy entry. only 4 steps to the first floor bedroom & full bath w/granite counters, pull-out couch, & knotty pine sleeping loft w/full size mattress. cozy wood-burning insert for the fireplace gives you the ambiance of a flame while pumping heat, and the convenient propane heater means you don't have to build a fire unless you want to. the rinnai propane unit is a game changer for efficiently heating the home. sold furnished, too! just bring your clothes and a toothbrush & move in. escape the heat and enjoy blue skies & clean air at 5500 ft.
for the same cost as just fire insurance on a house, hoa provides walls-in fire insurance and does all exterior maintenance: roof, painting, snow plowing including walkways, pine needle removal, pool/hot tub/ sauna, clubhouse, trash service, seasonal boat/rv parking, and peace of mind - no surprise big bills.
you have to *experience* this unit to feel how special it is. it's so tranquil looking at big trees all day. all the work has been done for you, so you can just relax in it. come check it out!
Property Type
ResidentialCounty
FresnoStyle
ResidentialAD ID
48033358
Sell a home like this and save $15,401 Find Out How
Property Details
-
Interior Features
Bedroom Information
- Total Bedrooms : 1
Bathroom Information
- Total Baths: 1
- Full Baths: 1
Water/Sewer
- Water Source : Public
- Sewer : Public Sewer
Interior Features
- Interior Features: All Bedrooms Down
- Fireplace: Insert,Living Room,Wood Burning Stove
Cooling Features
- None
- Air Conditioning
Fireplace
- Fireplace Features: Insert,Living Room,Wood Burning Stove
- Has Fireplace: 1
-
Exterior Features
Building Information
- Year Built: 1978
Pool Features
- Community,Association
Laundry Features
- Electric Dryer Hookup,Gas Dryer Hookup
-
Property / Lot Details
Lot Details
- Lot Dimensions Source: Vendor Enhanced
- Lot Size Acres: 0.0121
- Lot Size Source: Assessor
- Lot Size Square Feet: 525
-
Listing Information
Listing Price Information
- Original List Price: 265,000
- Listing Contract Date: 2024-07-04
Lease Information
- Listing Agreement: Exclusive Right To Sell
-
Taxes / Assessments
Tax Information
- Parcel Number: 13061012
-
Virtual Tour, Parking, Multi-Unit Information & Homeowners Association
Garage and Parking
Homeowners Association
- Association: Yes
- Association Amenities: Clubhouse,Maintenance Grounds,Insurance,Pool,Pets Allowed,RV Parking,Sauna,Spa/Hot Tub,Storage,Trail(s),Trash
- Association Fee: 565
- AssociationFee Frequency: Monthly
- Calculated Total Monthly Association Fees: 565
Rental Info
- Lease Term: Negotiable
-
School, Utilities & Location Details
Other Property Info
- Source Listing Status: Active
- Source Neighborhood: 699 - Not Defined
- Directions: From 168, south on Ockenden. Quick left into condos. Straight through gate. Loop right around pool. Unit halfway around on left.
- Zoning: R1B
- Source Property Type: Residential
- Area: 699 - Not Defined
- Property SubType: Condominium
Building and Construction
- Property Age: 47
- Common Walls: 1 Common Wall
- Structure Type: Condominium
- Year Built Source: Public Records
- Total Square Feet Living: 700
- Entry Level: 1
- Entry Location: Near pool
- Property Attached: Yes
- Levels or Stories: Two
- Building Total Stories: 2
- Structure Type: Quadruplex
Statistics Bottom Ads 2

Sidebar Ads 1

Learn More about this Property
Sidebar Ads 2

Sidebar Ads 2

Copyright © 2025 by the Multiple Listing Service of the California Regional MLS®. This information is believed to be accurate but is not guaranteed. Subject to verification by all parties. This data is copyrighted and may not be transmitted, retransmitted, copied, framed, repurposed, or altered in any way for any other site, individual and/or purpose without the express written permission of the Multiple Listing Service of the California Regional MLS®. Information Deemed Reliable But Not Guaranteed. Any use of search facilities of data on this site, other than by a consumer looking to purchase real estate, is prohibited.
BuyOwner last updated this listing 01/20/2025 @ 20:30
- MLS: FR24249715
- LISTING PROVIDED COURTESY OF: ,
- SOURCE: CRMLS
is a Home, with 1 bedrooms which is for sale, it has 700 sqft, 525 sized lot, and 0 parking. A comparable Home, has bedrooms and baths, it was built in and is located at and for sale by its owner at . This home is located in the city of Shaver Lake , in zip code 93664, this Fresno County Home are nearby neighborhoods.








































