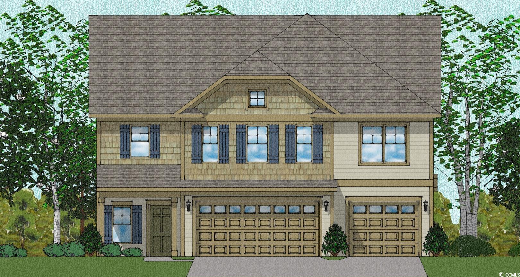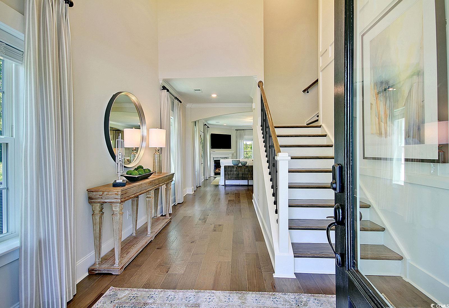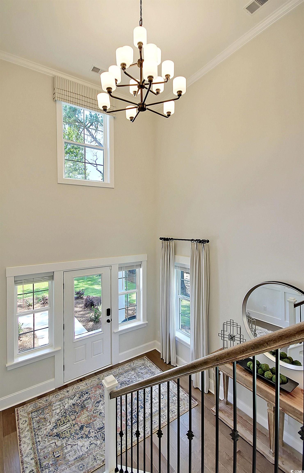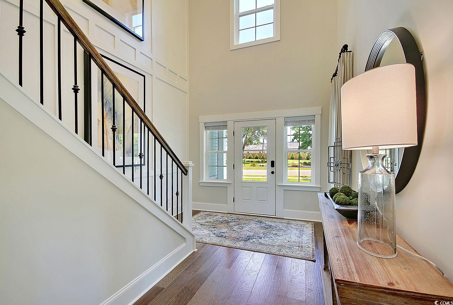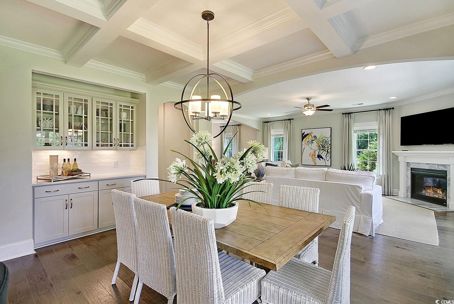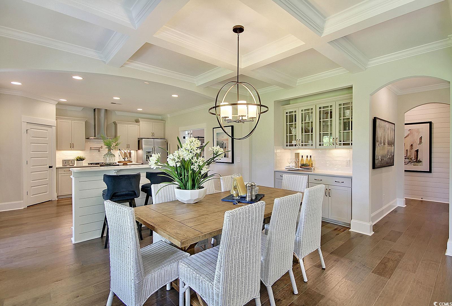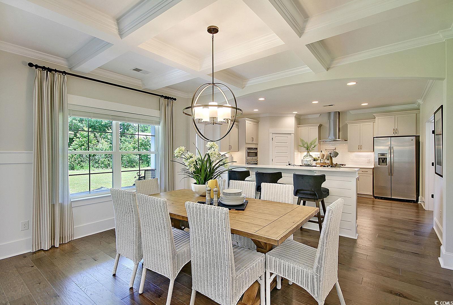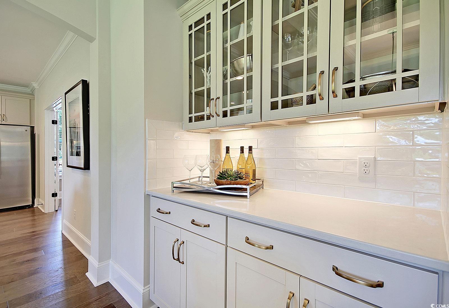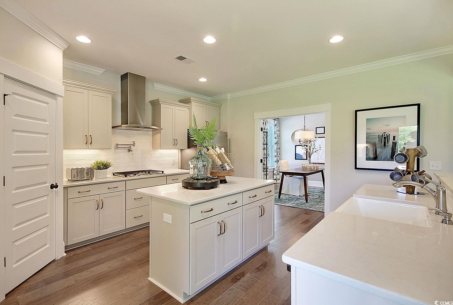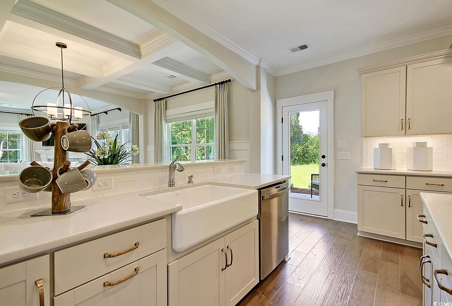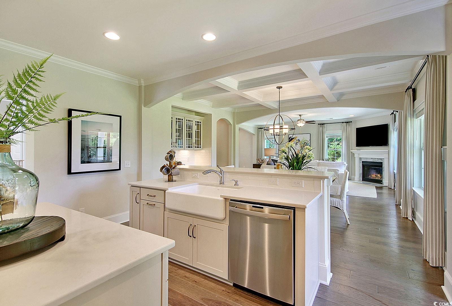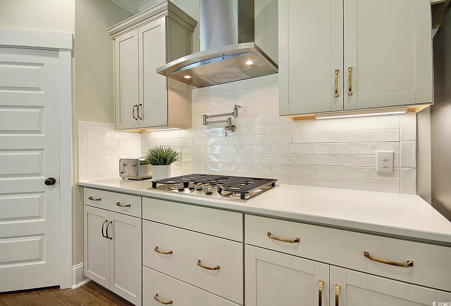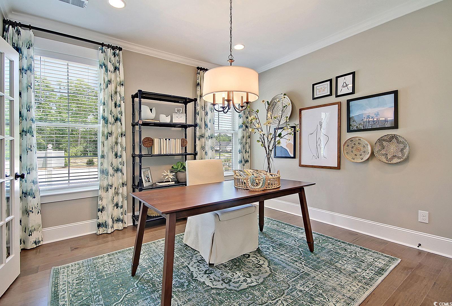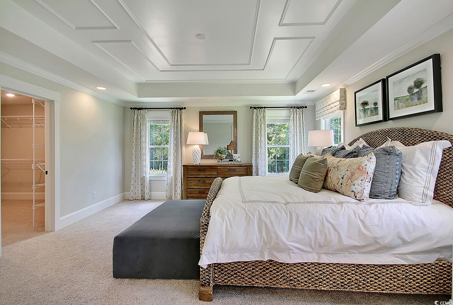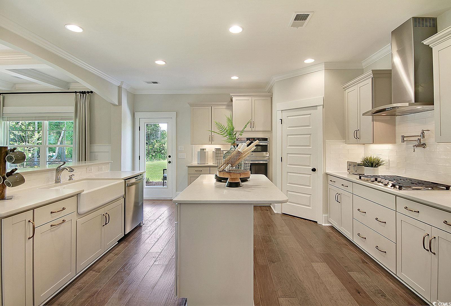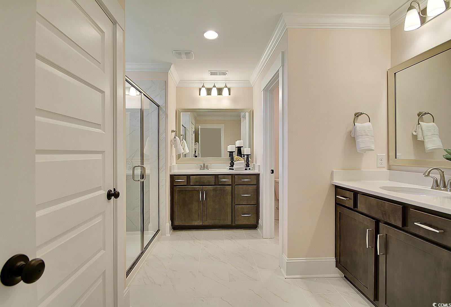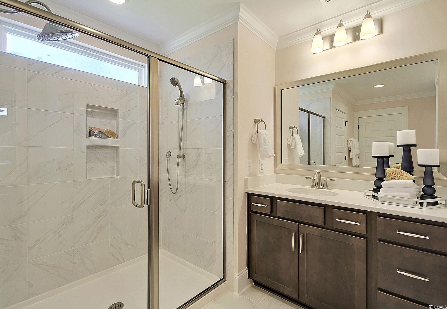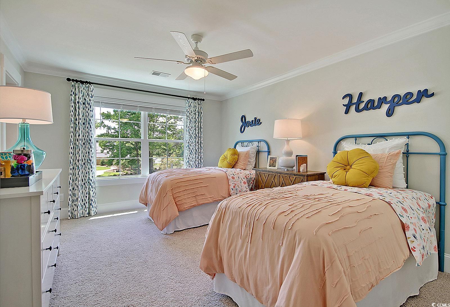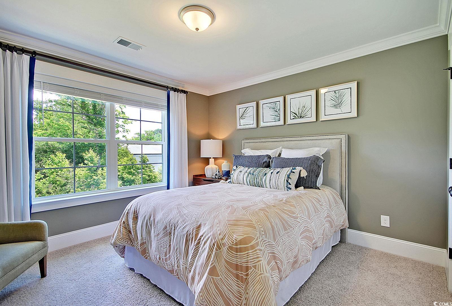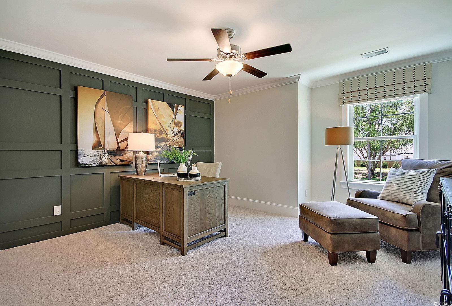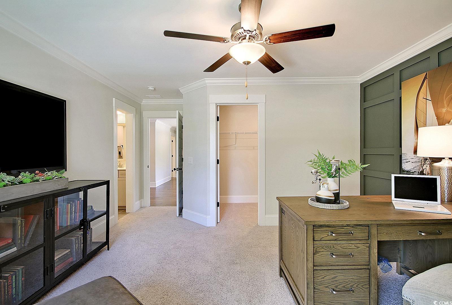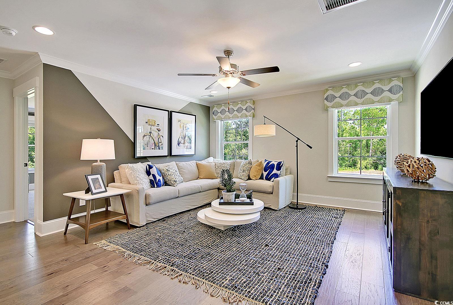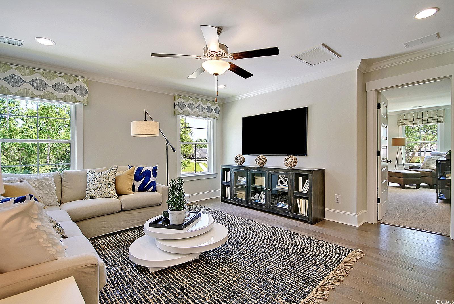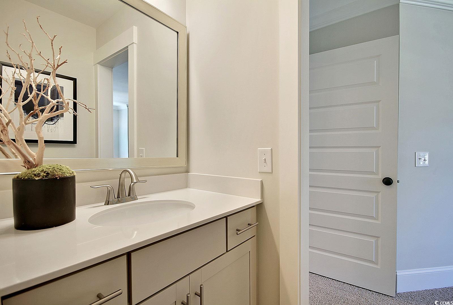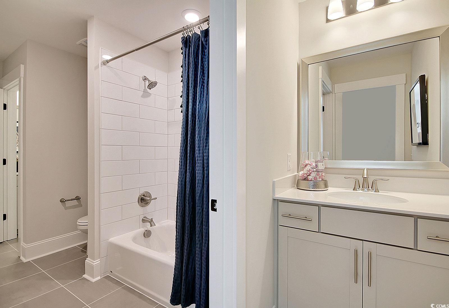Description
Must see layout!! the warwick is a stunning showstopper with a gorgeous gourmet kitchen, 5 bedrooms, 3 full baths, and sunroom, dining room with coffered ceiling, sitting room off master suite, huge loft and more! large patio, yard includes irrigation, gutters. come see the model home. our 1-2-10 year warranty will give you peace of mind. superior energy efficient construction includes 15 seer hvac 2 units, and r-38 ceiling insulation. interior photos shown are of a furnished model. features, colors, and options are subject to change without notice.
Property Type
ResidentialCounty
HorryStyle
TraditionalAD ID
48656519
Sell a home like this and save $30,972 Find Out How
Property Details
-
Interior Features
Bathroom Information
- Full Baths: 3
Interior Features
- Attic,Fireplace,PullDownAtticStairs,PermanentAtticStairs,BreakfastBar,BedroomOnMainLevel,EntranceFoyer,KitchenIsland,Loft,StainlessSteelAppliances,SolidSurfaceCounters
Flooring Information
- Carpet,LuxuryVinyl,LuxuryVinylPlank,Tile
Heating & Cooling
- Heating: Central,Electric,ForcedAir,Gas
- Cooling: CentralAir
-
Exterior Features
Building Information
- Year Built: 2025
Exterior Features
- SprinklerIrrigation,Patio
-
Property / Lot Details
Lot Information
- Lot Dimensions: 52x176
- Lot Description: IrregularLot,OutsideCityLimits
Property Information
- Subdivision: Arcadia
-
Listing Information
Listing Price Information
- Original List Price: $524510
-
Virtual Tour, Parking, Multi-Unit Information & Homeowners Association
Parking Information
- Garage: 7
- Attached,Garage,ThreeCarGarage,GarageDoorOpener
Homeowners Association Information
- Included Fees: AssociationManagement,CommonAreas,RecreationFacilities,Trash
- HOA: 81
-
School, Utilities & Location Details
School Information
- Elementary School: Forestbrook Elementary School
- Junior High School: Forestbrook Middle School
- Senior High School: Socastee High School
Utility Information
- CableAvailable,ElectricityAvailable,NaturalGasAvailable,PhoneAvailable,SewerAvailable,UndergroundUtilities,WaterAvailable
Location Information
- Direction: Model home address: 508 Fanciful Way, Myrtle Beach, SC 29588.
Statistics Bottom Ads 2

Sidebar Ads 1

Learn More about this Property
Sidebar Ads 2

Sidebar Ads 2

BuyOwner last updated this listing 02/24/2025 @ 23:14
- MLS: 2504165
- LISTING PROVIDED COURTESY OF: Jennifer Docking, Mungo Homes Coastal Divison GS
- SOURCE: CCAR
is a Home, with 5 bedrooms which is recently sold, it has 3,523 sqft, 3,523 sized lot, and 3 parking. are nearby neighborhoods.


