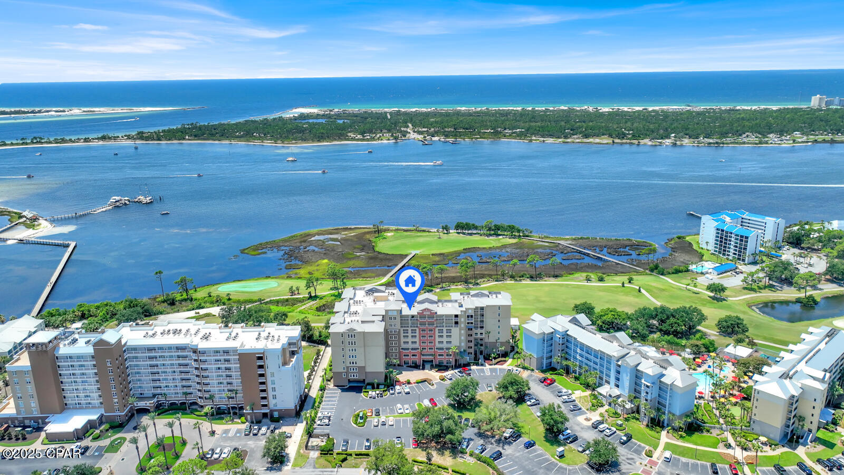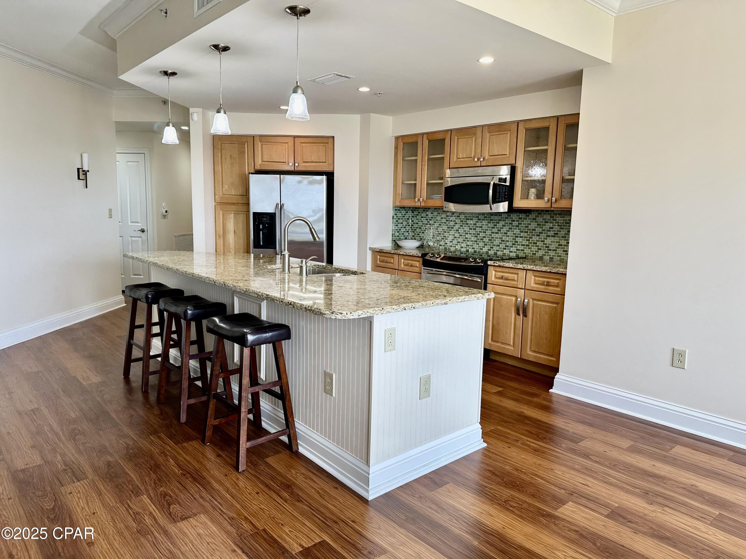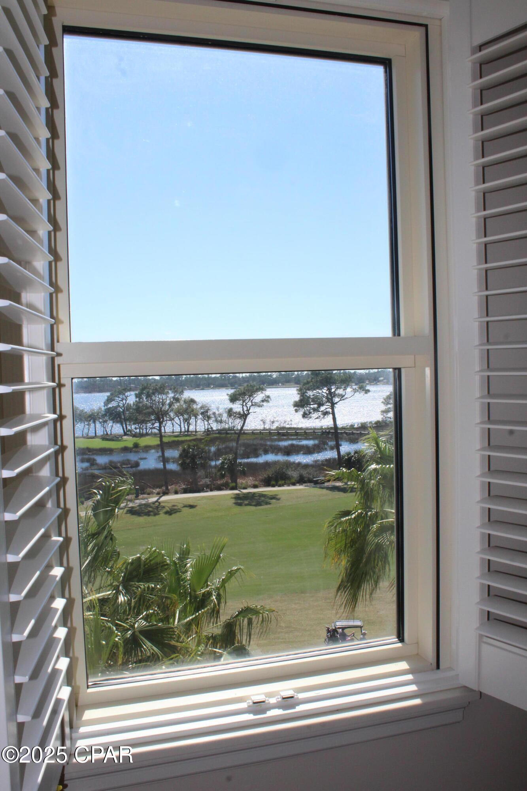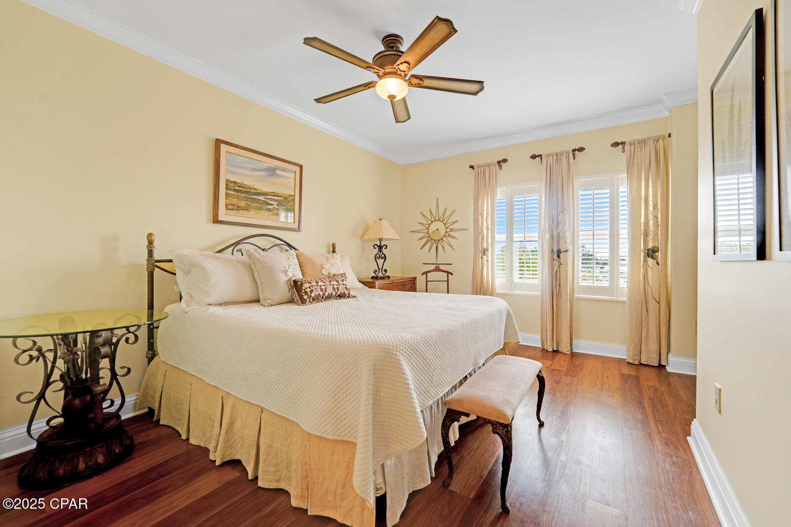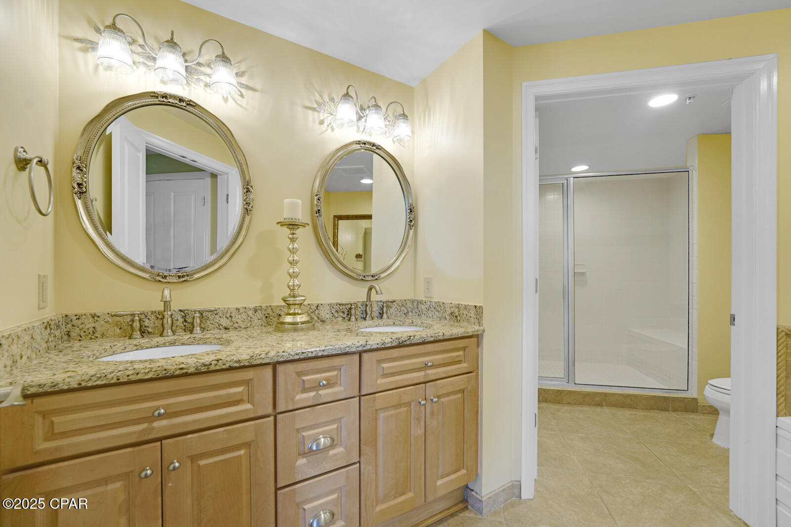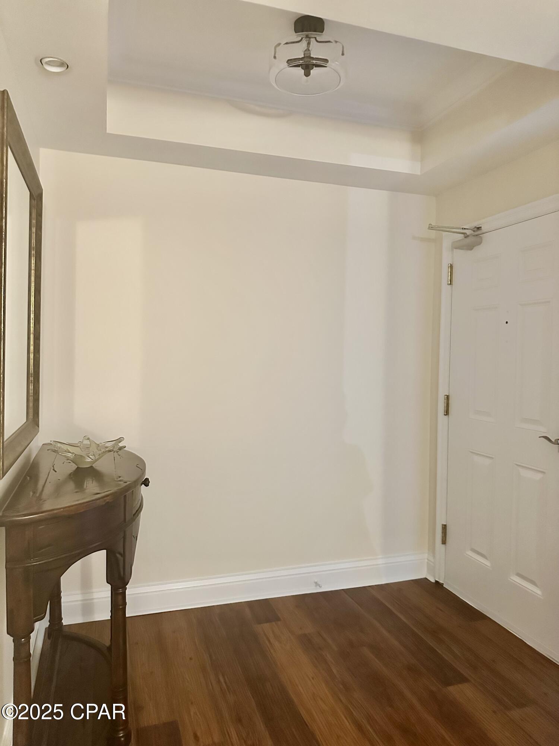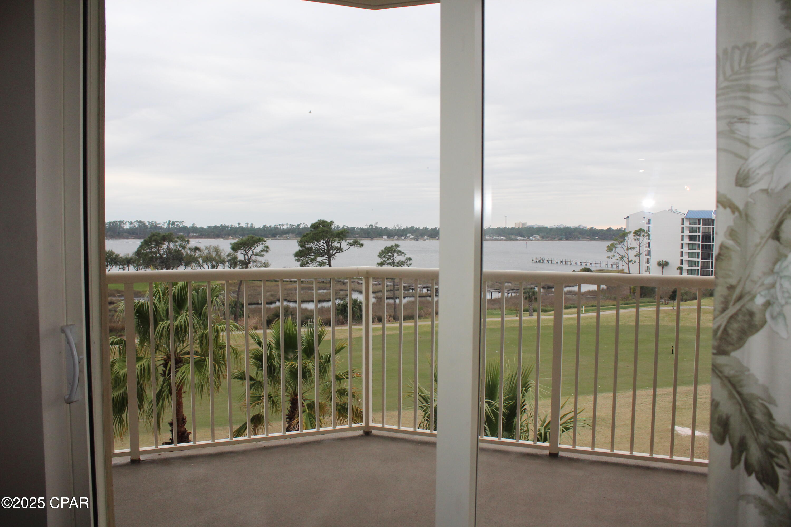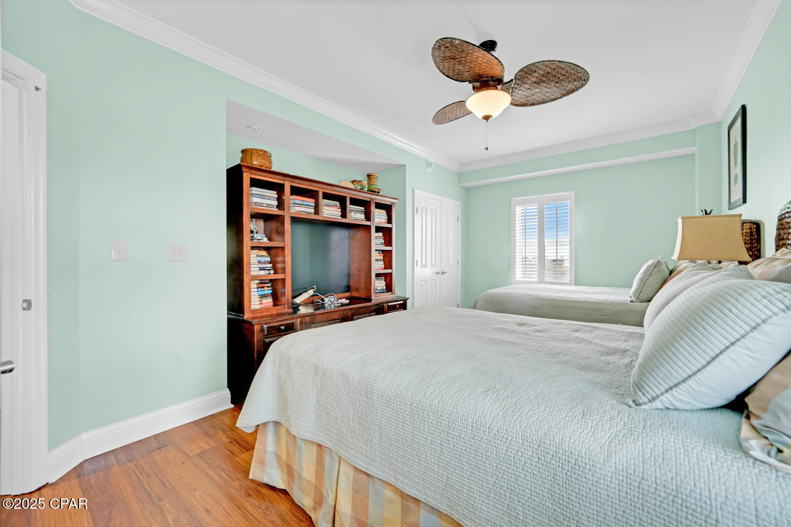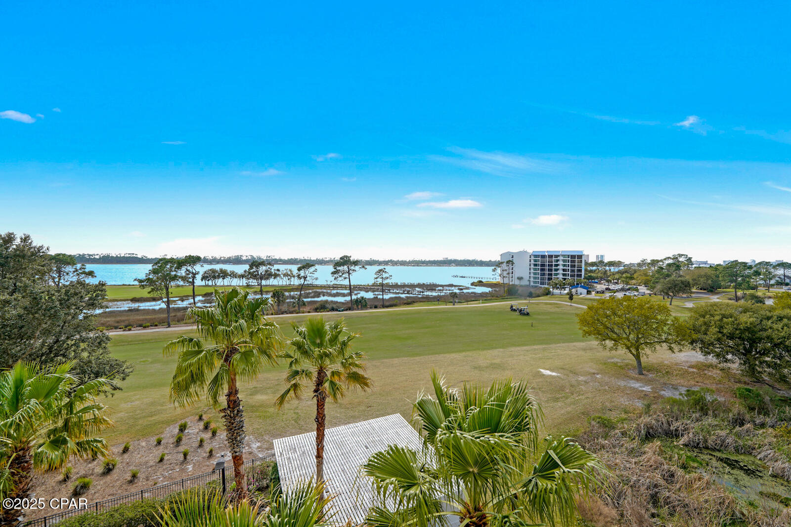Description
Mesmerizing, unobstructed views of the beautiful blue waters of grand lagoon, st. andrew's bay and the gulf of mexico await you from this corner, 5th floor, luxury, 3 bedrooms and 3 bathrooms grand residences condominium. see st. andrew's state park and shell island too! located in the highly desirable, gated community of bay point, this property is perfect for a primary residence or a second home. the open floor plan design provides lots of natural light making it a wonderful place to relax and enjoy waterfront living at its best! the perfectly positioned wrap balcony is a great spot for your morning coffee as you are entertained by the dolphin playing, mullet jumping and pelicans soaring or in the evening as you experience a beautiful sunset. this one owner unit (never a rental) has been well maintained and comes with a deeded, covered parking spot and a large exterior climate-controlled storage unit just steps from the condo. split floor plan; all three bedrooms have connecting bathrooms; maple custom cabinetry; granite countertops; tiled backsplash; stainless appliances; plantation shutters; double sinks; garden tub; walk-in ''extra-large'' tiled shower; full size wash and dryer; and halo water protection systems are some of the extra features of the home. looking for activities? grab your clubs and hit the greens at the nicklaus design championship golf course. if it's water adventures you prefer, head over to the renowned point south marina (home to the annual bay point billfish tournament) or kayak the lagoon for up close sea life encounters! finish the day relaxing by the resort style pool (seasonally heated) or treat yourself to the serenity spa just a short walk away. owners' pets are welcomed. rentals over 90 days are allowed. sizes and dimensions are approximates and should be verified by buyer if important.
Property Type
ResidentialSubdivision
Gulf Winds EastCounty
BayStyle
HighRiseAD ID
49067690
Sell a home like this and save $34,001 Find Out How
Property Details
-
Interior Features
Bathroom Information
- Total Baths: 3
- Full Baths: 3
Interior Features
- KitchenIsland,RecessedLighting,SplitBedrooms,Shutters
Heating & Cooling
- Heating: Central,Electric
- Cooling: CentralAir,CeilingFans,Electric
-
Exterior Features
Building Information
- Year Built: 2007
Exterior Features
- Balcony
-
Property / Lot Details
Lot Information
- Lot Dimensions: 0 x 0
Property Information
- Subdivision: Bay Point Grand Residences
-
Listing Information
Listing Price Information
- Original List Price: $575000
-
Taxes / Assessments
Tax Information
- Annual Tax: $4562
-
Virtual Tour, Parking, Multi-Unit Information & Homeowners Association
Parking Information
- Assigned,Deeded
Homeowners Association Information
- Included Fees: AssociationManagement,Clubhouse,CableTv,Internet,LegalAccounting,MaintenanceGrounds,MaintenanceStructure,Pools,RecreationFacilities,Sewer,Security,Trash
- HOA: 4,065
-
School, Utilities & Location Details
School Information
- Elementary School: Patronis
- Junior High School: Surfside
- Senior High School: Arnold
Location Information
- Direction: From Thomas Drive: Turn onto Magnolia Beach Road. Keep right onto Delwood Beach Road. Turn right onto Jan Cooley Drive. Turn right onto Bay Point Road. Enter through the Guard Gate. Follow the road to the round about. Take the second exit from the roundabout onto Marriott Drive. Travel .02 of a mile to the entrance to the parking lot for Grand Residences. Entrance will be on your right.
Statistics Bottom Ads 2

Sidebar Ads 1

Learn More about this Property
Sidebar Ads 2

Sidebar Ads 2

BuyOwner last updated this listing 04/08/2025 @ 05:49
- MLS: 770863
- LISTING PROVIDED COURTESY OF: Maureen Hess, Miller & Associates Realty
- SOURCE: BCAR
is a Home, with 3 bedrooms which is for sale, it has 1,790 sqft, 1,790 sized lot, and 0 parking. are nearby neighborhoods.


