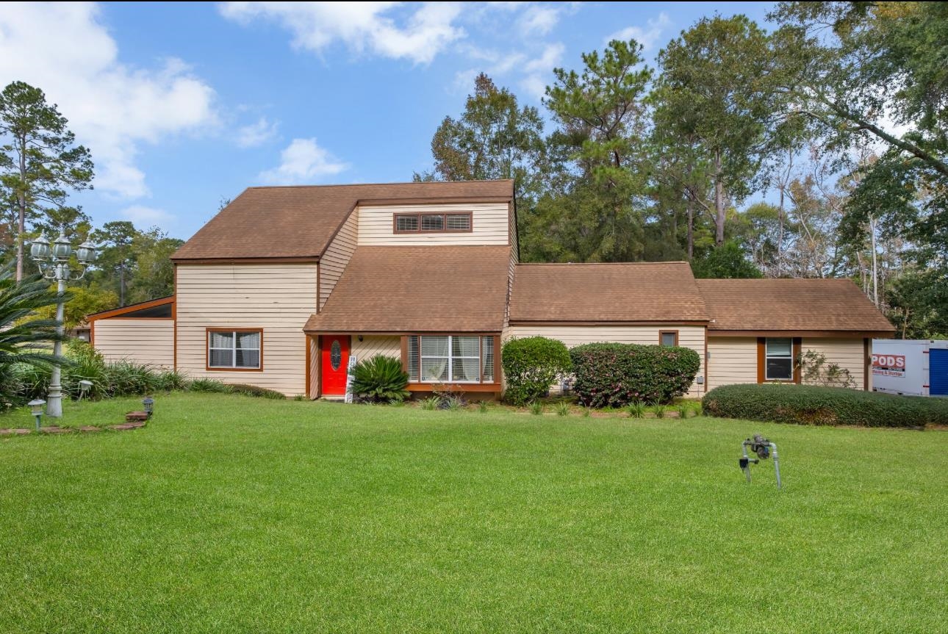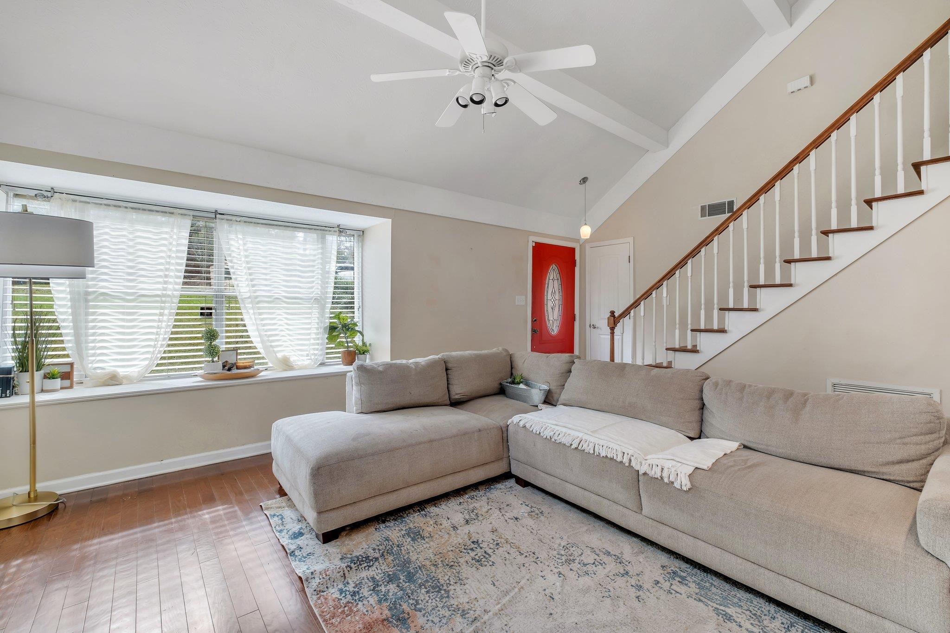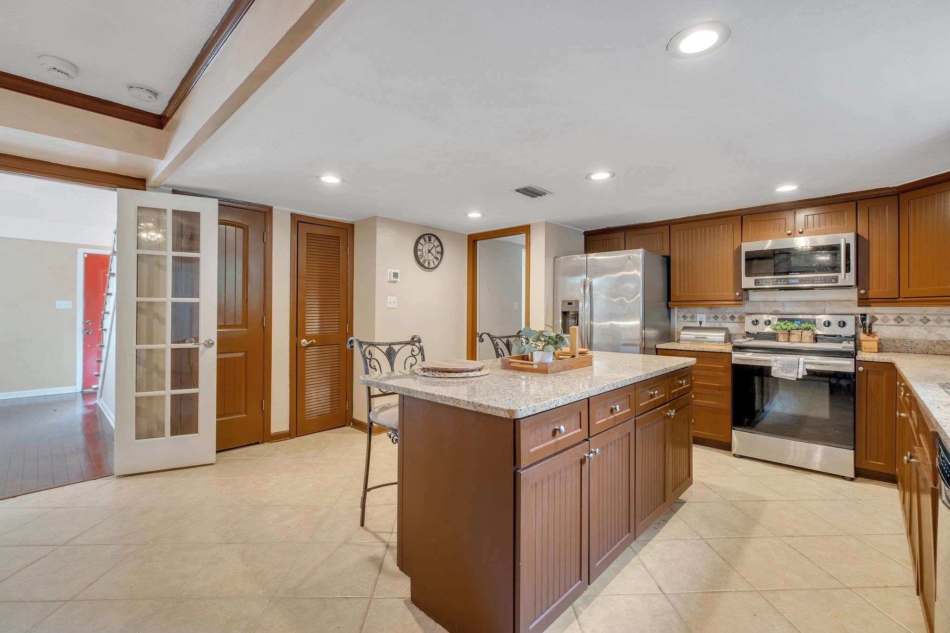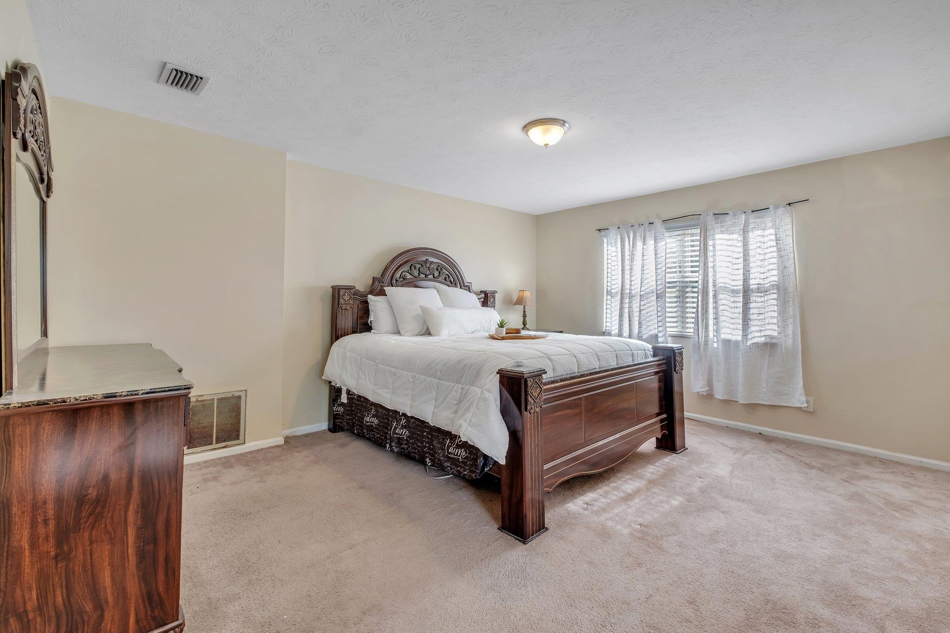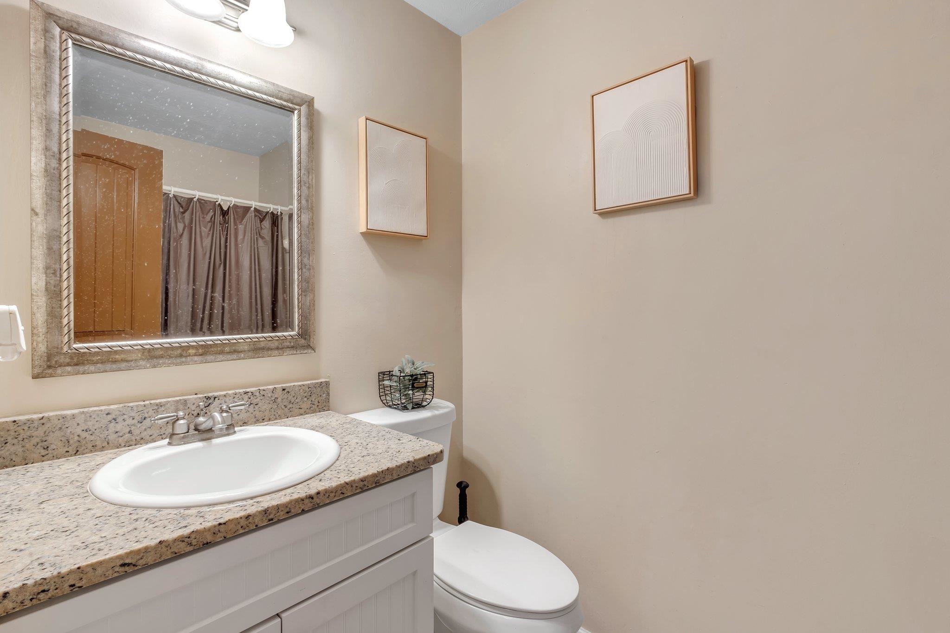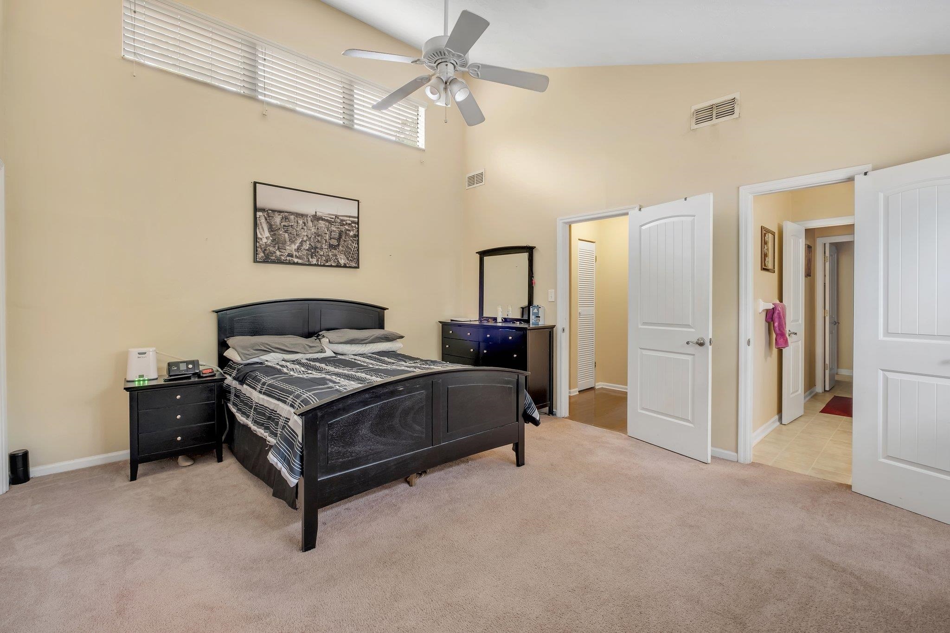Description
This stunning pool home is nestled in the well-established community of killearn estates, offering an ideal blend of charm and functionality. boasting a thoughtfully designed layout, the home features a living room and family room combo centered around a wood-burning fireplace, creating the perfect ambiance for cozy holiday gatherings. the enclosed hot tub area is a delightful addition, providing a private retreat for relaxing on chilly winter nights. with expansive, oversized bedrooms, there's plenty of room for personalization and comfort. the primary bedroom serves as a true sanctuary, complete with a private office—perfect for productivity or quiet reflection. set on a generous 0.55-acre lot, this home is perfect for entertaining and creating lasting memories. whether hosting poolside gatherings or enjoying the warmth of the fireplace, this residence invites connection, relaxation, and the best of florida living.
Property Type
ResidentialSubdivision
Tuscany Sec 1c Ph 2County
LeonStyle
TraditionalAD ID
48664897
Sell a home like this and save $27,401 Find Out How
Property Details
-
Interior Features
Bathroom Information
- Total Baths: 3
- Full Baths: 2
- Half Baths: 1
Interior Features
- TrayCeilings,HighCeilings,VaultedCeilings,SplitBedrooms
Flooring Information
- Plank,Tile,Vinyl
Heating & Cooling
- Heating: Central,Electric,Wood
- Cooling: CeilingFans
-
Exterior Features
Building Information
- Year Built: 1977
-
Property / Lot Details
Lot Information
- Lot Dimensions: 72x185x120x132
Property Information
- Subdivision: Killearn Estates Unit 14
-
Listing Information
Listing Price Information
- Original List Price: $465000
-
Virtual Tour, Parking, Multi-Unit Information & Homeowners Association
Parking Information
- Carport,TwoSpaces
Homeowners Association Information
- HOA: 85
-
School, Utilities & Location Details
School Information
- Elementary School: DESOTO TRAIL
- Junior High School: William J. Montford Middle School
- Senior High School: CHILES
Location Information
- Direction: Shamrock to Roscrea
Statistics Bottom Ads 2

Sidebar Ads 1

Learn More about this Property
Sidebar Ads 2

Sidebar Ads 2

BuyOwner last updated this listing 02/22/2025 @ 08:34
- MLS: 382193
- LISTING PROVIDED COURTESY OF: Alyssa Terry, Superior Realty Group LLC
- SOURCE: TBRMLS
is a Home, with 3 bedrooms which is for sale, it has 2,874 sqft, 2,874 sized lot, and 0 parking. are nearby neighborhoods.


