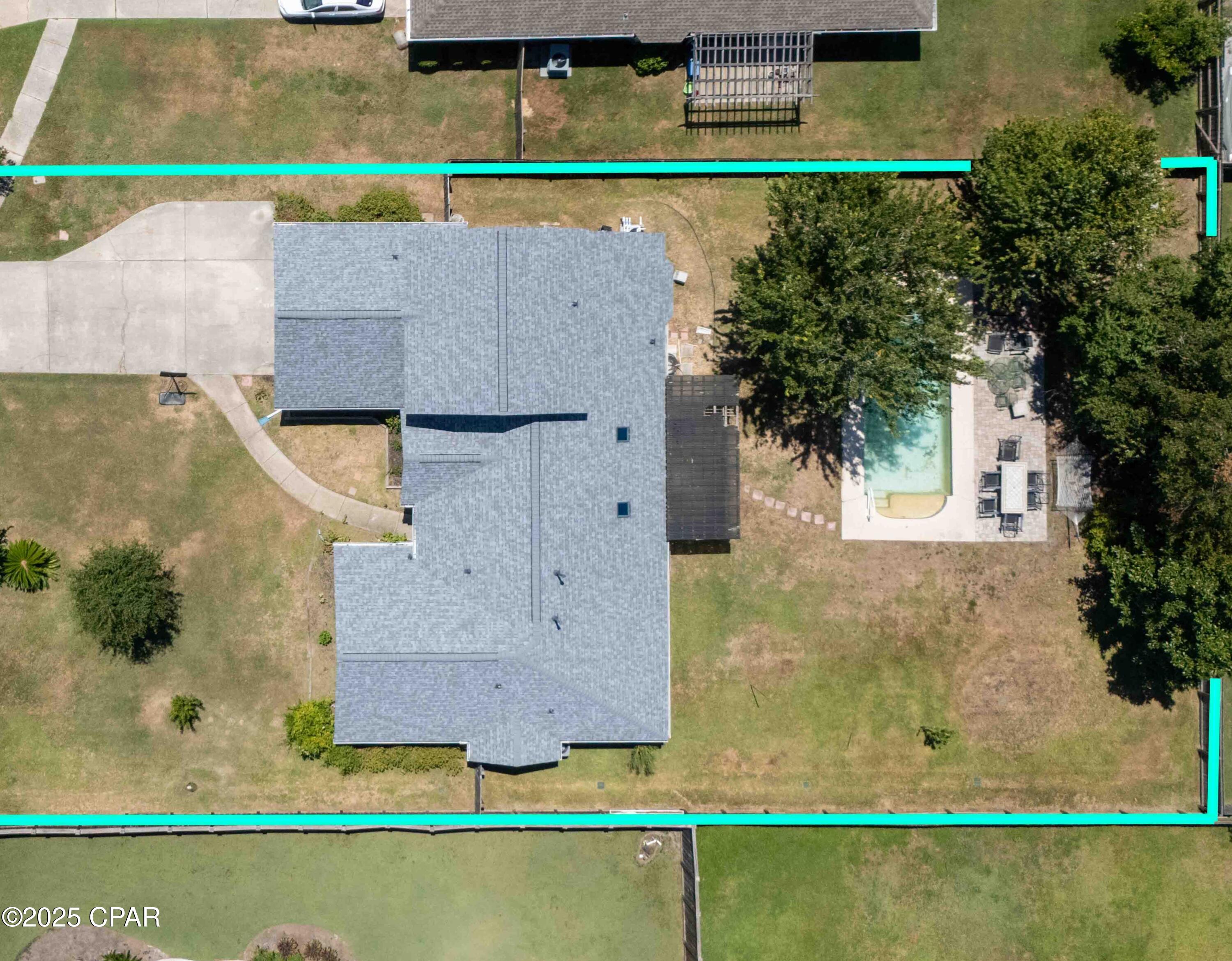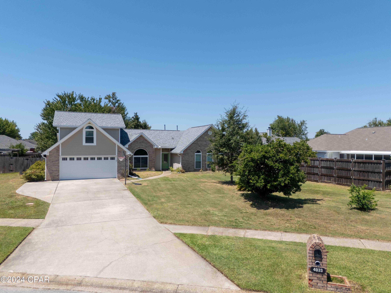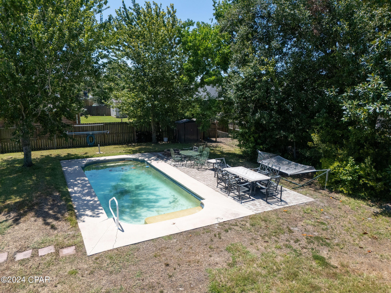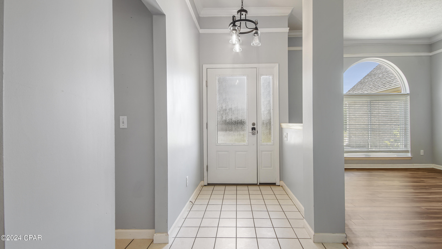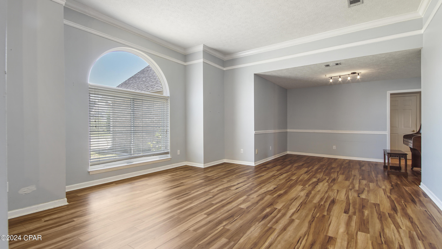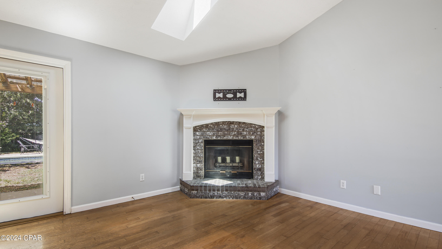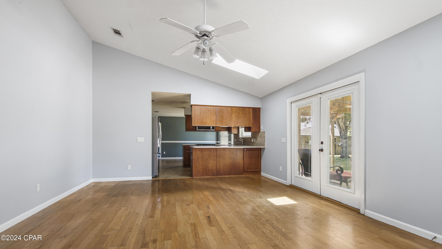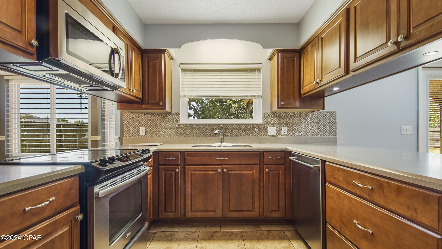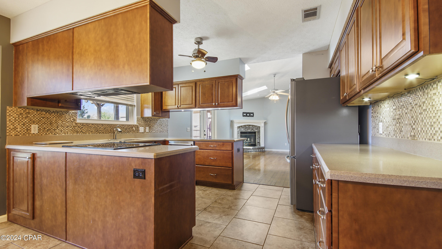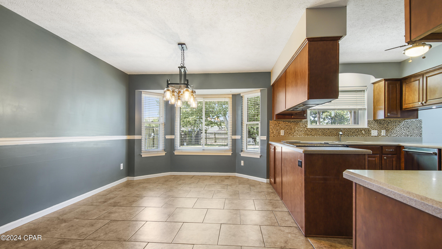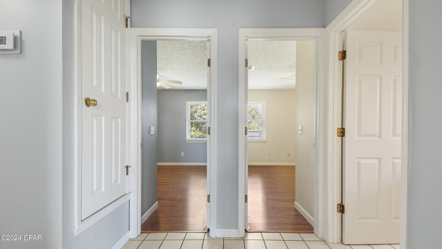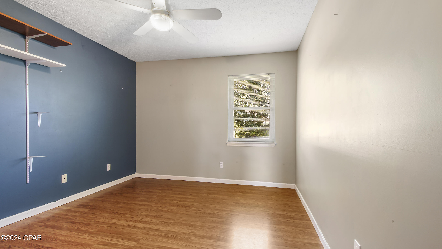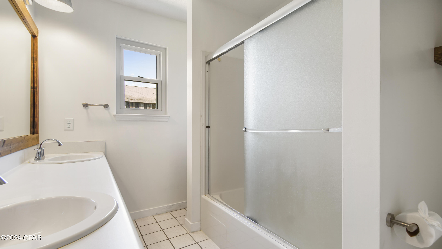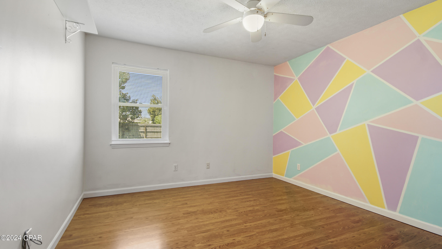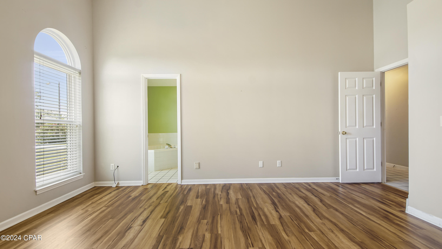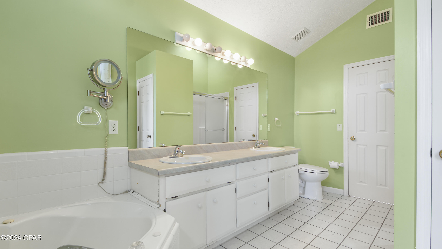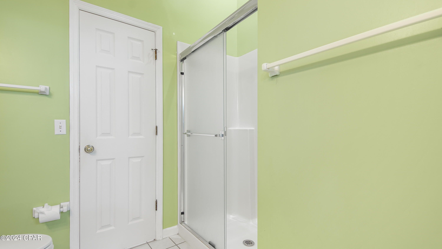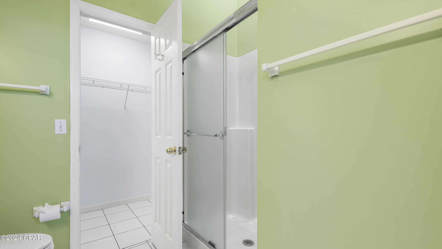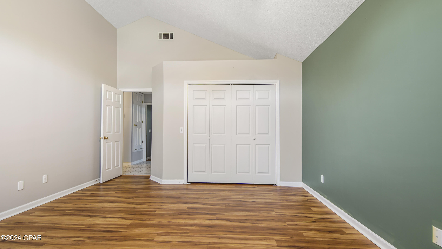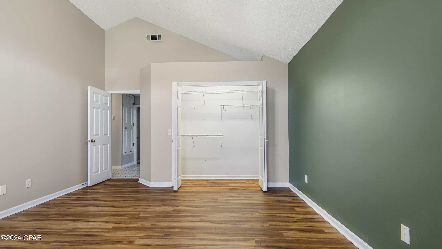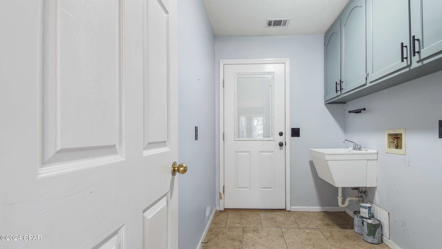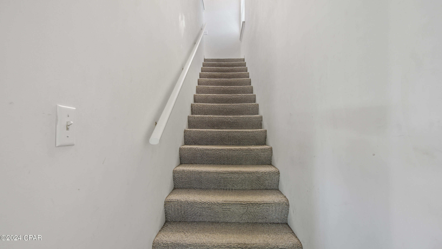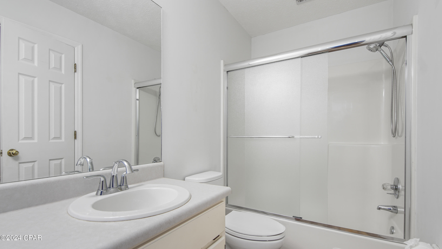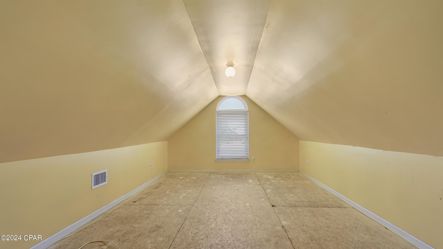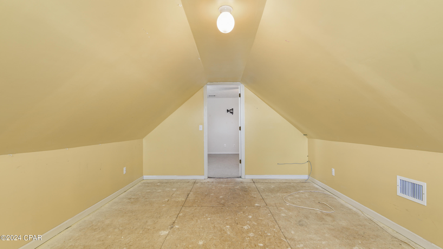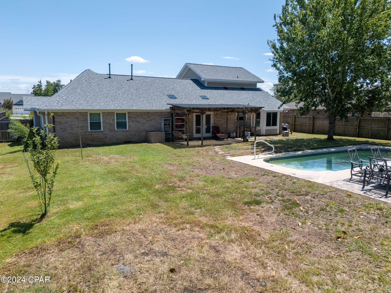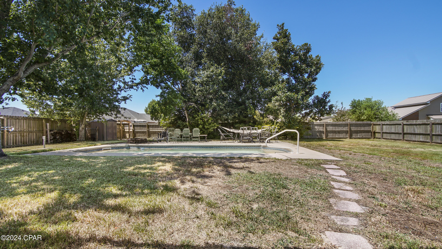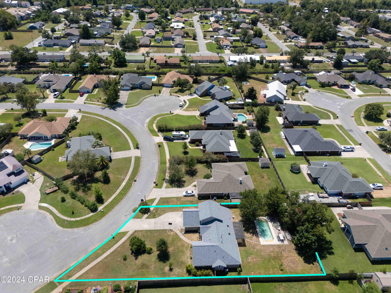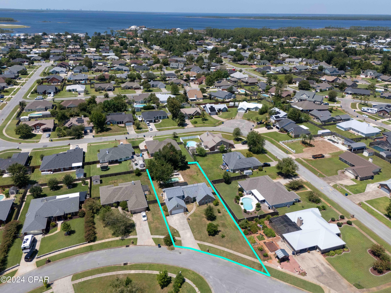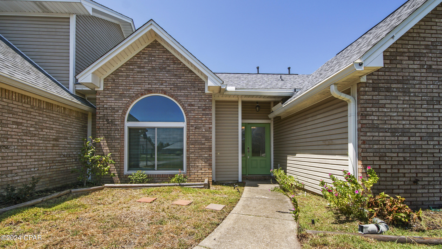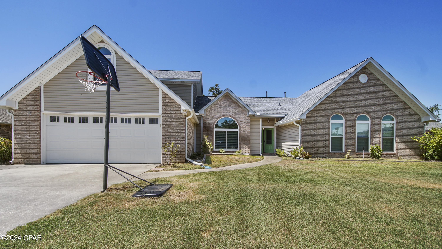Description
If you're searching for a spacious home in a prime location with plenty of room for both living and storage, come and see 4033 mary louise dr in panama city, fl today!! this beautiful 2,683 sq ft home offers 4 bedrooms and 3 full bathrooms, providing ample space for everyone. the open floor plan includes a formal living and dining room, a large den with a cozy fireplace, and an eat-in kitchen that's perfect for both casual meals and entertaining. the kitchen features corian countertops, stainless steel appliances, a breakfast bar, and a spacious pantry, all designed to make cooking and hosting a breeze.the spacious master bedroom is conveniently located on the first floor, with high sloping ceilings and a main bedroom closet! it features a generous layout overlooking the back yard with plenty of natural light and ample space for a king-sized bed and additional furniture. the luxurious en-suite bath is equally impressive, with a large, jetted tub, separate shower, double vanities, and a walk-in closet. upstairs, you'll find a private suite that includes a bedroom, full bathroom, and a walk-in closet--ideal for guests, second primary suite, ultimate kid's room or simply a peaceful retreat. additionally, there's a huge 16x11 heated and cooled storage room, perfect for keeping seasonal items organized and easily accessible.recent updates, including a new roof (2024), a 2022 hvac system, and a 2021 water heater, give you peace of mind knowing that the major systems are in excellent condition. outside, the property boasts a large, landscaped yard with a 12x30 in-ground pool, offering a perfect space for outdoor relaxation and entertaining. the oversized driveway provides plenty of parking, making it easy to accommodate guests.this home blends modern updates with charming details, such as decorative niches, offering both comfort and character. the large lot and inviting pool area make this home an ideal choice for those who love to entertain or simply enjoy a peaceful, spacious retreat. don't miss the chance to make this home yours--schedule a tour today to see everything it has to offer!(all sizes approximate. please verify any details important to you.)
Property Type
ResidentialCounty
BayStyle
ContemporaryAD ID
48844723
Sell a home like this and save $26,501 Find Out How
Property Details
-
Interior Features
Bathroom Information
- Total Baths: 3
- Full Baths: 3
Interior Features
- BreakfastBar,Fireplace,Pantry,Storage
- Roof: Composition,Shingle
Roofing Information
- Composition,Shingle
Heating & Cooling
- Heating: Central,Fireplaces,NaturalGas
- Cooling: CentralAir,CeilingFans,Ductless
-
Exterior Features
Building Information
- Year Built: 1992
Exterior Features
- RainGutters
-
Property / Lot Details
Lot Information
- Lot Dimensions: 77x232x90x162
- Lot Description: CulDeSac,DeadEnd
Property Information
- Subdivision: Northshore Phase II
-
Listing Information
Listing Price Information
- Original List Price: $459999
-
Virtual Tour, Parking, Multi-Unit Information & Homeowners Association
Parking Information
- Attached,Garage,Paved
-
School, Utilities & Location Details
School Information
- Elementary School: Northside
- Junior High School: Mowat
- Senior High School: Mosley
Utility Information
- CableAvailable
Location Information
- Direction: From 23rd Street - Travel South on Jenks Ave, Cross Baldwin and Hwy 390. Turn Left onto Candlewick Dr. Turn Left onto Kristanna Dr. Turn Right onto Mallory Dr. Turn Left onto Mary Louise Dr. - 2nd house on the right.
Statistics Bottom Ads 2

Sidebar Ads 1

Learn More about this Property
Sidebar Ads 2

Sidebar Ads 2

BuyOwner last updated this listing 04/04/2025 @ 11:36
- MLS: 769735
- LISTING PROVIDED COURTESY OF: Jessica Albritton, Beachy Beach Real Estate
- SOURCE: BCAR
is a Home, with 4 bedrooms which is for sale, it has 2,687 sqft, 2,687 sized lot, and 2 parking. are nearby neighborhoods.


