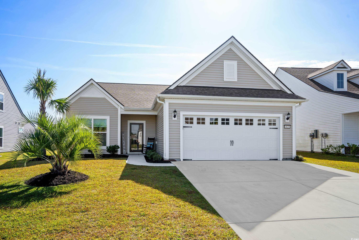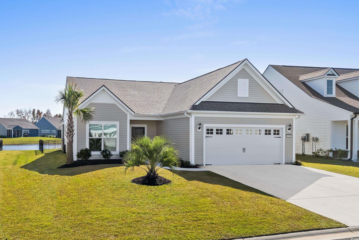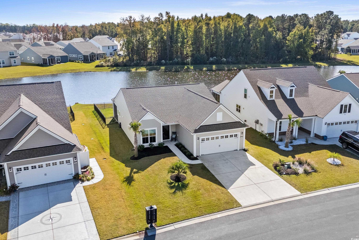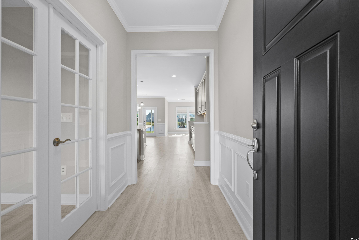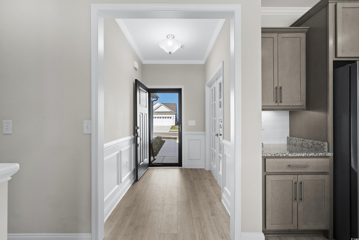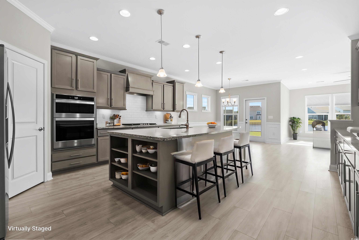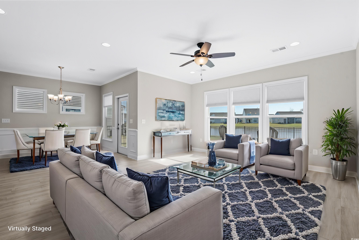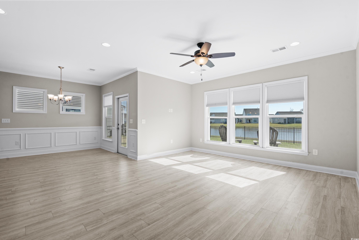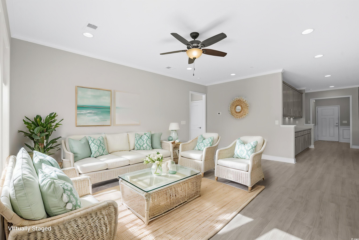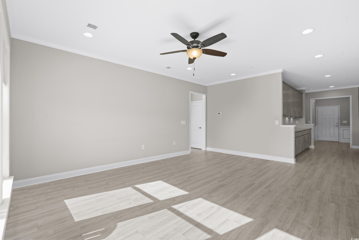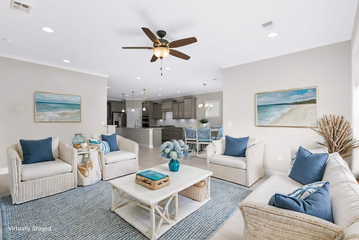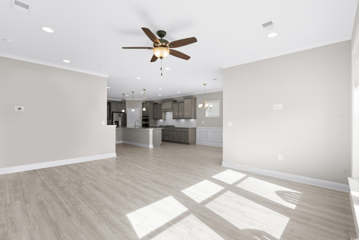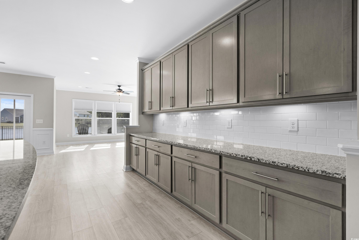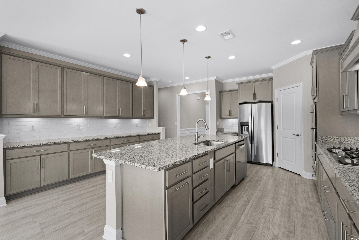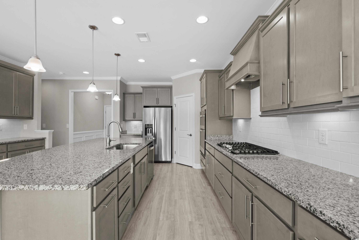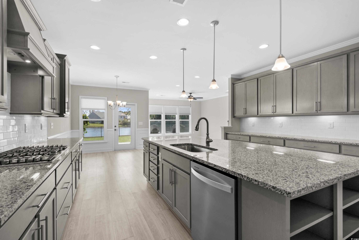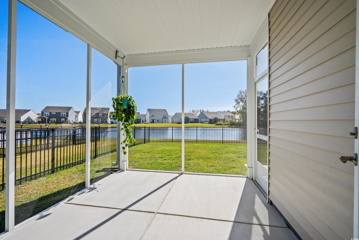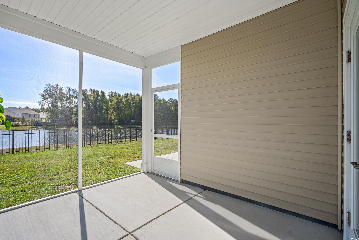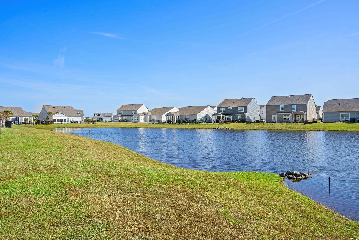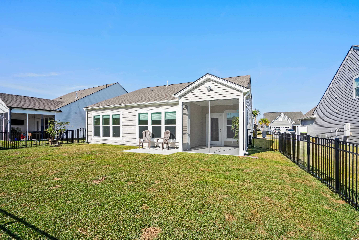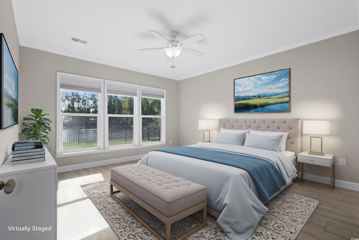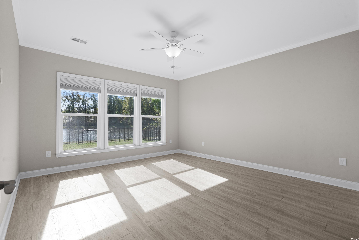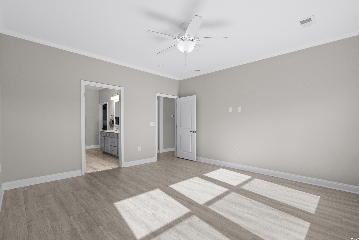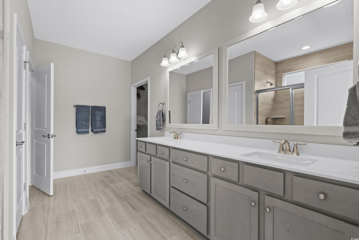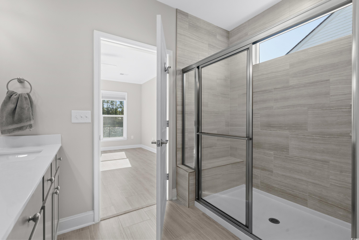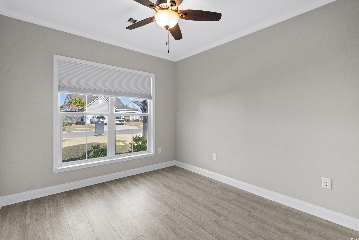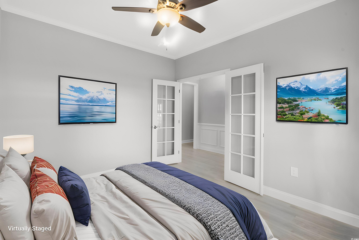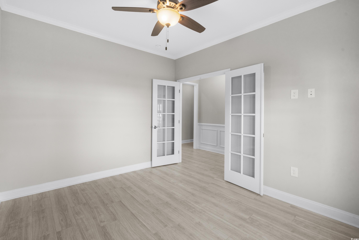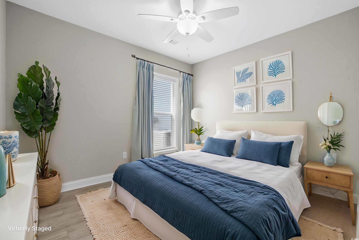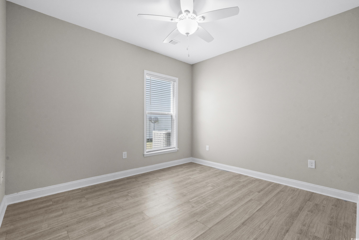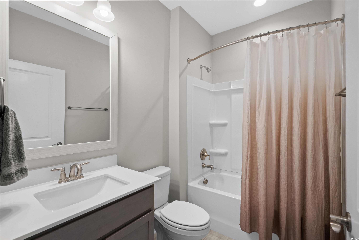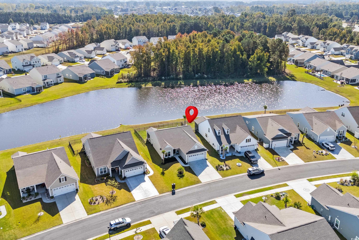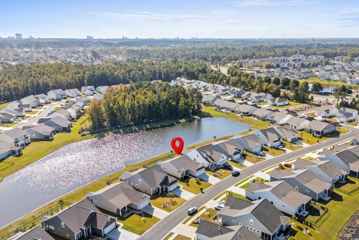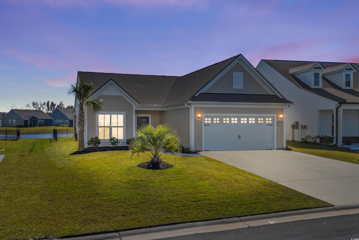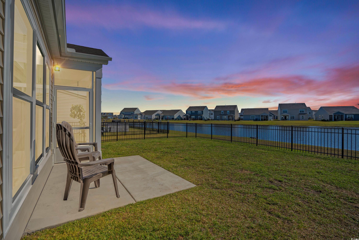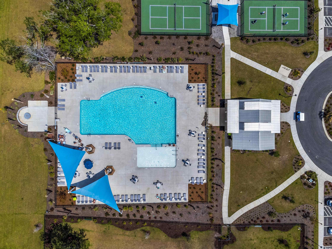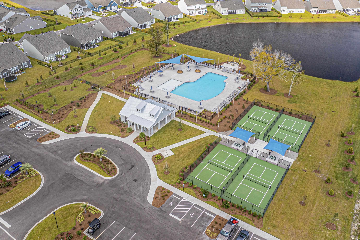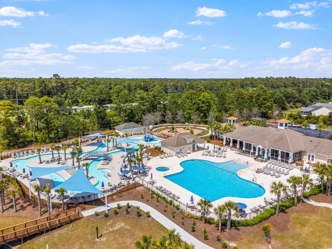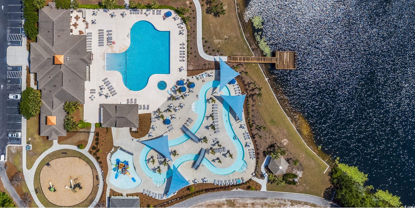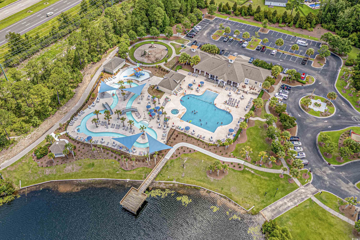Description
Water and woods are the views you'll enjoy from this stunning home built in 2022; embrace coastal living—your dream home awaits! imagine waking up every morning to serene water and lush wooded views, with the beach just 15 minutes away! nestled in the vibrant berkshire forest community, this beautifully crafted home features an adaptable non-confirming 3rd bedroom with elegant double glass doors, making it perfect for an office, den, or extra guest room. from the moment you arrive, the brand-new storm door sets a welcoming tone as you step inside. the warmth and care of this home are evident in every detail, with crown molding and picture box trim adding a touch of sophistication. this floorplan is built for entertaining, with a spacious living area and a gourmet kitchen ready to impress. equipped with built-in appliances, sleek granite countertops, under-cabinet lighting, extra cabinets with convenient pull-outs, and soft-close drawers and doors, this kitchen is a chef’s delight where function and beauty come together. step outside to enjoy the breathtaking views of water and woods in your upgraded landscaping and fenced-in yard, perfect for both relaxation and gatherings. whether sipping coffee on the screened-in porch or hosting friends, this outdoor space extends the comfort and privacy of your retreat. an irrigation system ensures lush, vibrant landscaping year-round. this is more than a home; it’s where dreams meet reality. make this extraordinary space your own and start the next chapter of your life in comfort, style, and community located in myrtle beach’s sought-after carolina forest area, berkshire forest offers a lifestyle of convenience and fun. just steps away from river oaks elementary, this established natural gas community includes two amenity centers, a clubhouse, resort-style pool with a lazy river, lap pool, dog park, tennis and pickleball courts, nature trails, and a scenic fishing lake. *interior photos are "virtually" staged.
Property Type
ResidentialSubdivision
Berkshire Forest-carolina ForestCounty
HorryStyle
TraditionalAD ID
47547247
Sell a home like this and save $25,001 Find Out How
Property Details
-
Interior Features
Bathroom Information
- Full Baths: 2
Interior Features
- BedroomOnMainLevel,BreakfastArea,EntranceFoyer,KitchenIsland,StainlessSteelAppliances,SolidSurfaceCounters
Flooring Information
- Carpet,Laminate,Tile
Heating & Cooling
- Heating: ForcedAir,Gas
- Cooling:
-
Exterior Features
Building Information
- Year Built: 2022
Exterior Features
- SprinklerIrrigation,Porch,Patio
-
Property / Lot Details
Lot Information
- Lot Description: Rectangular
Property Information
- Subdivision: Berkshire Forest-Carolina Forest
-
Listing Information
Listing Price Information
- Original List Price: $425000
-
Virtual Tour, Parking, Multi-Unit Information & Homeowners Association
Parking Information
- Garage: 4
- Attached,Garage,TwoCarGarage,GarageDoorOpener
Homeowners Association Information
- HOA: 102
-
School, Utilities & Location Details
School Information
- Elementary School: River Oaks Elementary
- Junior High School: Ocean Bay Middle School
- Senior High School: Carolina Forest High School
Utility Information
- ElectricityAvailable,NaturalGasAvailable,SewerAvailable,UndergroundUtilities
Location Information
- Direction: River Oaks to Augusta Plantation Drive. Right on Village Oaks, Right on Quillen, Left on Ellesmere Circle, Right on Treymayne Trail, second home on right.
Statistics Bottom Ads 2

Sidebar Ads 1

Learn More about this Property
Sidebar Ads 2

Sidebar Ads 2

BuyOwner last updated this listing 11/21/2024 @ 14:47
- MLS: 2425492
- LISTING PROVIDED COURTESY OF: Graham Nelson, Living South Realty
- SOURCE: CCAR
is a Home, with 3 bedrooms which is for sale, it has 1,786 sqft, 1,786 sized lot, and 2 parking. are nearby neighborhoods.


