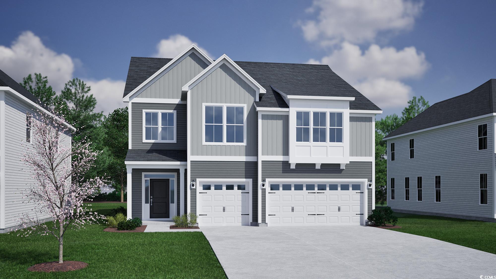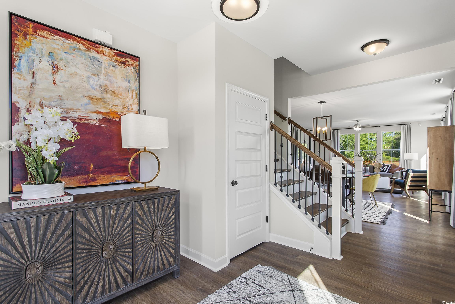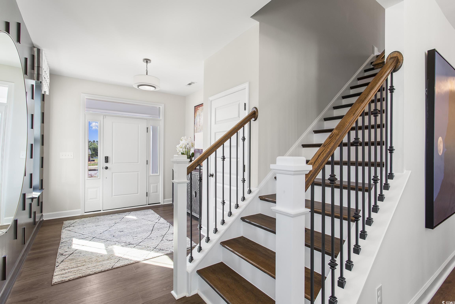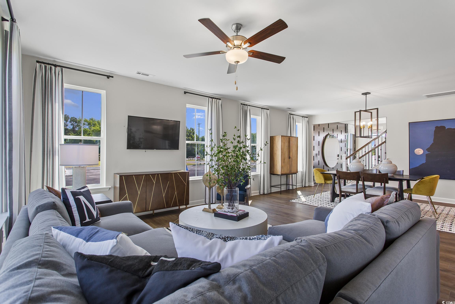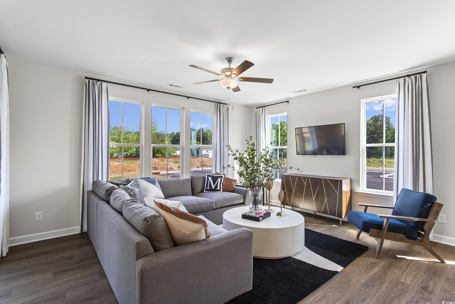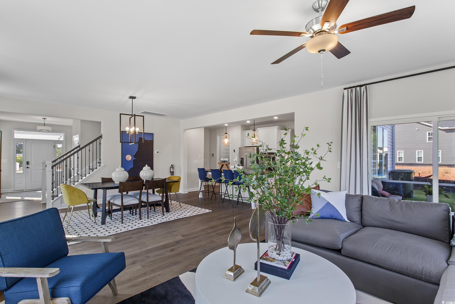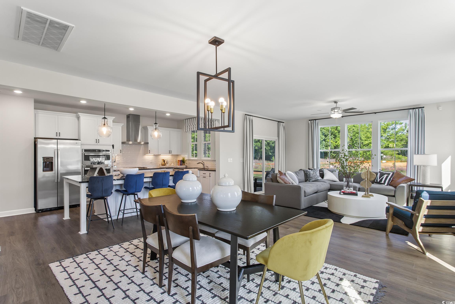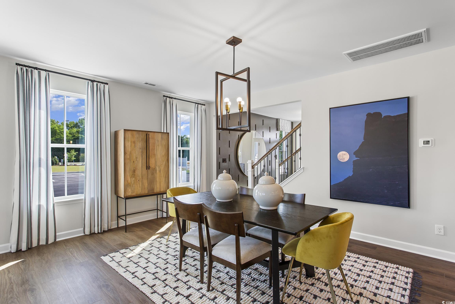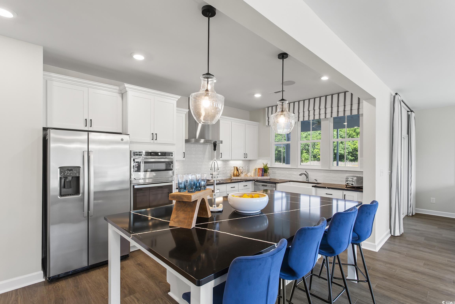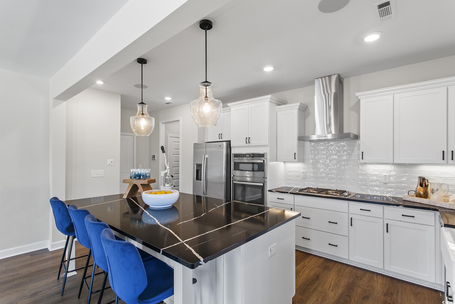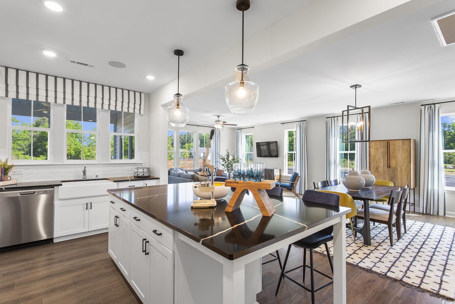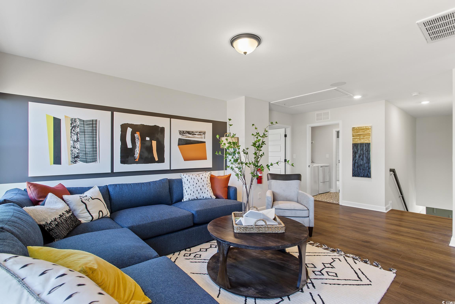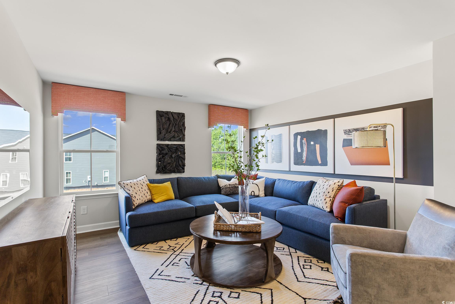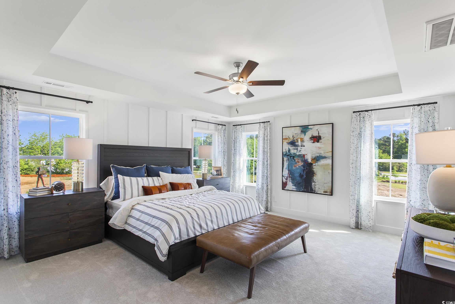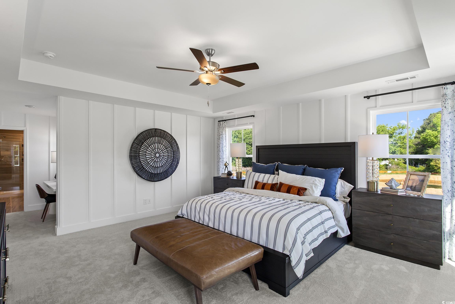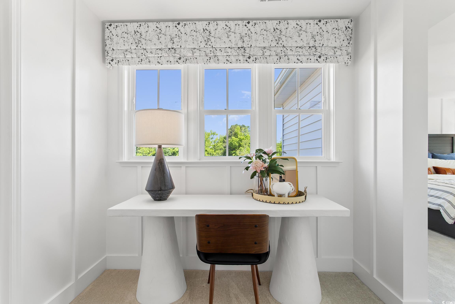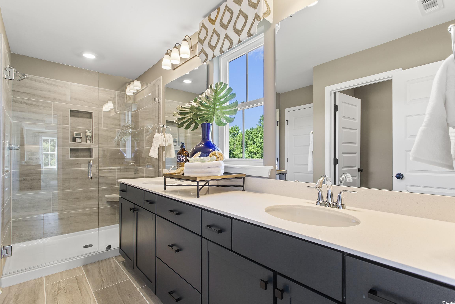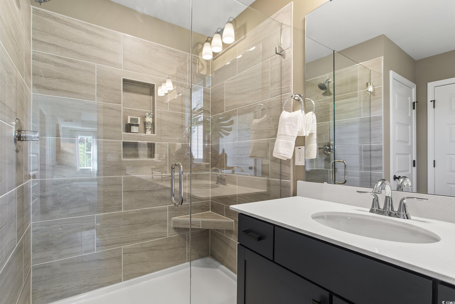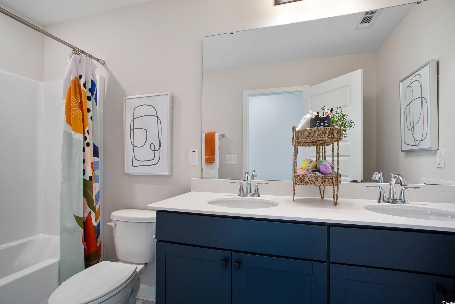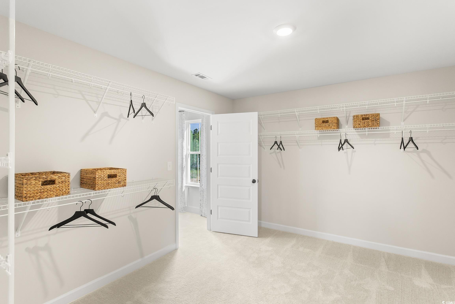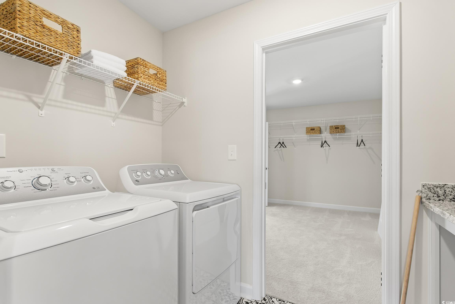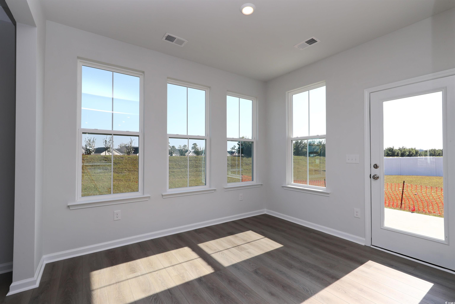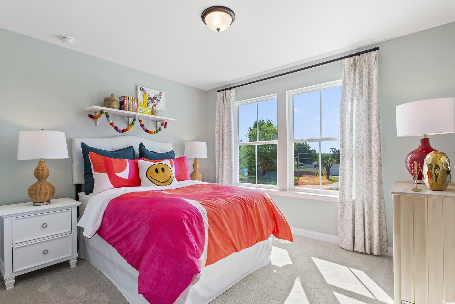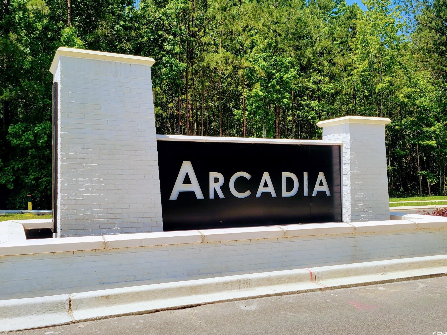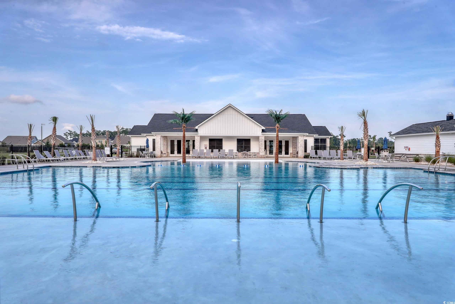Description
Introducing the saluda with 4 bedrooms and 3 full baths, loft, sitting room of master suite & sunroom. spacious family room and dining area opens to the kitchen with gourmet kitchen, cabinetry will have dovetail drawers & soft close doors/drawers throughout the home. quartz tops in kitchen and baths. 3-car garage on this home and huge driveway & corner homesite. a guest bedroom with bath is located downstairs. enter the primary suite through double doors to find your sitting area and windows for natural light. the primary bath is located to one side while the large bedroom and walk-in closet are on the other side. the walk-in closet is huge, measuring 13x12! 2 large bedrooms with walk-in closets and another bath are found on the other side of the loft upstairs. the laundry room features full cabinets and sink. our 1-2-10 year warranty will give you peace of mind. superior energy efficient construction includes 15 seer hvac and r-38 ceiling insulation. come check out our outstanding quality, fit and finish! interior photos shown are of a furnished model in another community and may not reflect the options shown in this home. schedule an appointment to view!
Property Type
ResidentialCounty
HorryStyle
TraditionalAD ID
48656517
Sell a home like this and save $27,814 Find Out How
Property Details
-
Interior Features
Bathroom Information
- Full Baths: 3
Interior Features
- Attic,PullDownAtticStairs,PermanentAtticStairs,BedroomOnMainLevel,EntranceFoyer,KitchenIsland,Loft,StainlessSteelAppliances,SolidSurfaceCounters
Flooring Information
- Carpet,LuxuryVinyl,LuxuryVinylPlank,Tile
Heating & Cooling
- Heating: Central,Electric,ForcedAir,Gas
- Cooling: CentralAir
-
Exterior Features
Building Information
- Year Built: 2025
Exterior Features
- SprinklerIrrigation,Patio
-
Property / Lot Details
Lot Information
- Lot Dimensions: 52x139
- Lot Description: CornerLot,OutsideCityLimits
Property Information
- Subdivision: Arcadia
-
Listing Information
Listing Price Information
- Original List Price: $471889
-
Virtual Tour, Parking, Multi-Unit Information & Homeowners Association
Parking Information
- Garage: 6
- Attached,Garage,ThreeCarGarage,GarageDoorOpener
Homeowners Association Information
- Included Fees: AssociationManagement,CommonAreas,RecreationFacilities,Trash
- HOA: 81
-
School, Utilities & Location Details
School Information
- Elementary School: Forestbrook Elementary School
- Junior High School: Forestbrook Middle School
- Senior High School: Socastee High School
Utility Information
- CableAvailable,ElectricityAvailable,NaturalGasAvailable,PhoneAvailable,SewerAvailable,UndergroundUtilities,WaterAvailable
Location Information
- Direction: Model home address: 508 Fanciful Way, Myrtle Beach, SC 29588. Use Google Maps for directions.
Statistics Bottom Ads 2

Sidebar Ads 1

Learn More about this Property
Sidebar Ads 2

Sidebar Ads 2

BuyOwner last updated this listing 02/24/2025 @ 23:32
- MLS: 2504171
- LISTING PROVIDED COURTESY OF: Jennifer Docking, Mungo Homes Coastal Divison GS
- SOURCE: CCAR
is a Home, with 4 bedrooms which is recently sold, it has 3,090 sqft, 3,090 sized lot, and 3 parking. are nearby neighborhoods.


