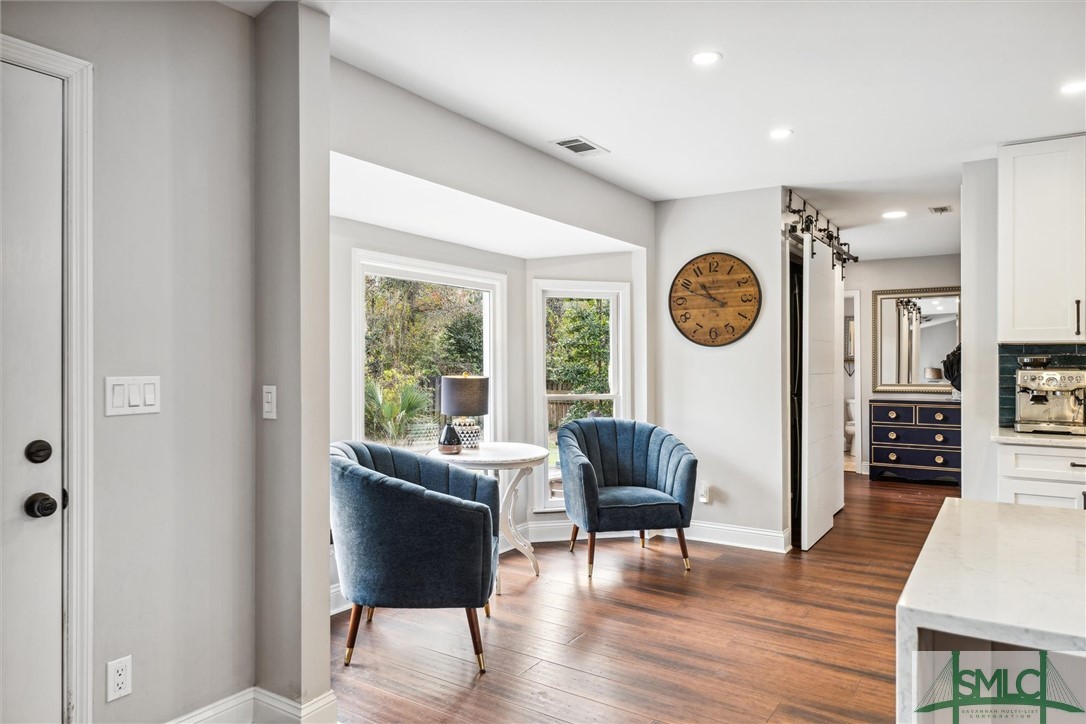Description
Discover timeless charm and modern elegance in this stunning traditional home with custom renovations. a fecund lemon tree graces the welcoming front porch. step inside to find a thoughtfully designed floor plan featuring both a cozy formal living room and a spacious family room, balanced by a warm fireplace and vaulted ceiling with dramatic skylights that bathe the space in natural light. the heart of the home is the renovated kitchen, a true chef’s dream equipped with stainless appliances including a sleek gas stove, dazzling waterfall quartz countertops, and huge island / bar for endless entertaining. the laundry area and storage is concealed behind custom barn doors. retreat to your serene outdoor oasis—a huge yard perfect for gatherings, gardening, or simply unwinding on the oversized slate patio. this home offers the perfect blend of traditional design and contemporary updates, making it a must for those who value location, comfort, and style. coffee bluff marina is 1/2 mile
Property Type
ResidentialSubdivision
Coffee BluffCounty
ChathamStyle
TraditionalAD ID
48046919
Sell a home like this and save $34,001 Find Out How
Property Details
-
Interior Features
Bathroom Information
- Total Baths: 3
- Full Baths: 3
Interior Features
- BreakfastBar,BreakfastArea,EntranceFoyer,GardenTubRomanTub,KitchenIsland,MainLevelPrimary,Other,Pantry,RecessedLighting,Skylights,TubShower,VaultedCeilings
Heating & Cooling
- Heating: Central,Gas
- Cooling: Electric,HeatPump,WallUnits
-
Exterior Features
Building Information
- Year Built: 1985
Exterior Features
- Patio
-
Property / Lot Details
Lot Information
- Main Square Feet: 0.44
Property Information
- Subdivision: Coffee Bluff
-
Taxes / Assessments
Tax Information
- Annual Tax: $3293
-
Virtual Tour, Parking, Multi-Unit Information & Homeowners Association
Parking Information
- Attached,GarageDoorOpener
-
School, Utilities & Location Details
School Information
- Elementary School: Windsor Forest
- Junior High School: Southwest Middl
- Senior High School: Windsor Forest
Location Information
- Direction: Abercorn to White Bluff towards Coffee Bluff Rd. Before getting to the end of Coffee Bluff Rd (dead ends at Coffee Bluff Marina), turn right on Ramsgate Road, right on Cardiff, home on right
Statistics Bottom Ads 2

Sidebar Ads 1

Learn More about this Property
Sidebar Ads 2

Sidebar Ads 2

BuyOwner last updated this listing 12/22/2024 @ 08:33
- MLS: 322829
- LISTING PROVIDED COURTESY OF: Beth Larson, Make Your Move Realty Inc
- SOURCE: Savannah Multi-List Corporation
is a Home, with 4 bedrooms which is for sale, it has 2,545 sqft, 0 sized lot, and 2 parking. are nearby neighborhoods.



















































