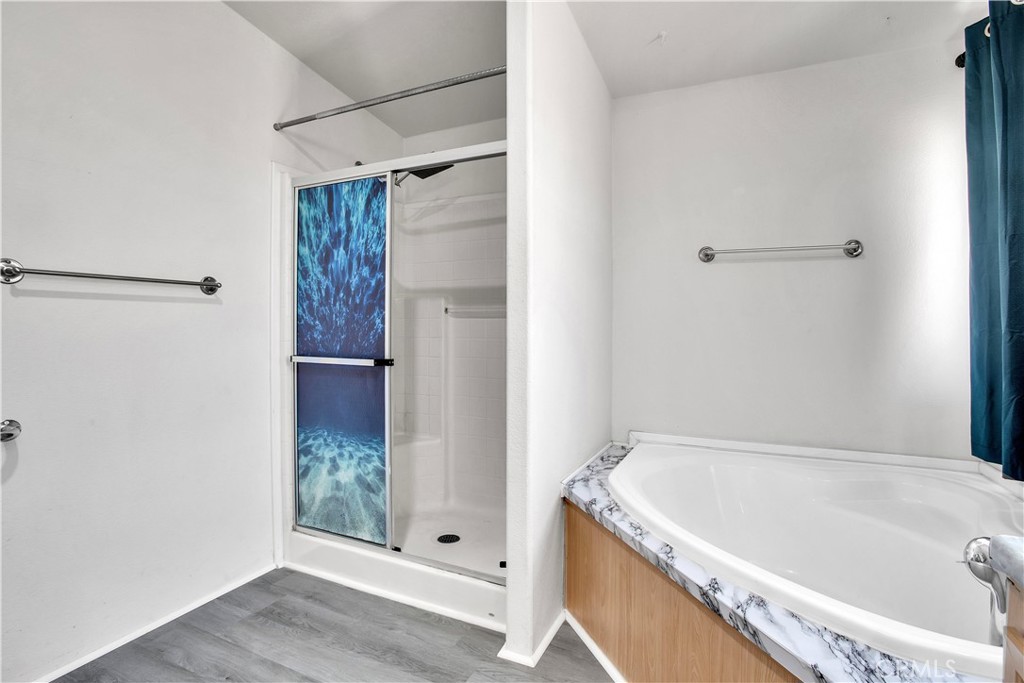Description
**back on the market due to no fault of seller** this expansive 2,648 sq ft manufactured home on a permanent foundation offers a haven of luxury and space with four spacious bedrooms, two full bathrooms, and one half bath. as you approach the home, the solar-screened front porch sets the stage for enjoying stunning sunset views of the western mountains. inside, the brand-new lvp flooring, bluetooth-compatible recessed lighting, and ceiling fans create a welcoming ambiance in the open floor plan, which includes a dual-sided fireplace separating a spacious living room/dining area from a versatile family room/office space.
the gourmet kitchen boasts all-new appliances, a butcher block countertop island, new cabinets, countertops, sink, tiling, and lighting, all illuminated by a skylight. the master suite is a true retreat, featuring a generous bedroom area, sitting room, walk-in closet, and an opulent master bathroom with a soaker tub and separate glass-enclosed shower. this desert sanctuary also offers additional perks such fully paid-off solar panels, a brand-new septic system, and a paid-off propane tank. outdoor amenities include a rooftop terrace, covered back patio with an 8ft cowboy pool, and a new wooden privacy fence enclosing the side yard. set on five acres, this property also features a concrete pad for outdoor activities and a shooting berm. don't miss out on the endless possibilities this unique property offers!
::::::::key features:::::::: • paid off solar panels
• new septic tank
• paid off propane tank
• a/c unit/heater & 2 swamp coolers
• new flooring
• fully renovated kitchen & appliances less than 2 years old
• all bathrooms feature new countertops, sinks, and faucets
• 5 acres of land
• new lvp flooring, bluetooth-compatible recessed lighting, and ceiling fans
• parking pad suitable for multiple vehicles—including an rv
• detached two-car garage and storage shed
Property Type
ResidentialCounty
San BernardinoStyle
ResidentialAD ID
46612619
Sell a home like this and save $22,601 Find Out How
Property Details
-
Interior Features
Bedroom Information
- Total Bedrooms : 4
Bathroom Information
- Total Baths: 3
- Full Baths: 2
- Half Baths: 1
Water/Sewer
- Water Source : Public
- Sewer : Septic Tank
Interior Features
- Interior Features: Ceiling Fan(s),Separate/Formal Dining Room,Eat-in Kitchen,Open Floorplan,Walk-In Closet(s)
- Property Appliances: Dishwasher,Gas Range,Microwave,Refrigerator,Water Heater,Dryer,Washer
- Fireplace: Family Room,Living Room,Multi-Sided
- Flooring: Laminate
Cooling Features
- Central Air,Evaporative Cooling
- Air Conditioning
Heating Source
- Central,Fireplace(s)
- Has Heating
Fireplace
- Fireplace Features: Family Room,Living Room,Multi-Sided
- Has Fireplace: 1
-
Exterior Features
Building Information
- Year Built: 2004
Accessibility Features
- No Stairs,Accessible Approach with Ramp
Pool Features
- None
Laundry Features
- Inside
Patio And Porch
- Concrete,Covered,Deck,Front Porch,Patio,Porch,Screened
-
Property / Lot Details
Lot Details
- Lot Dimensions Source: Vendor Enhanced
- Lot Size Acres: 5
- Lot Size Source: Assessor
- Lot Size Square Feet: 217800
-
Listing Information
Listing Price Information
- Original List Price: 385,000
- Listing Contract Date: 2024-08-10
Lease Information
- Listing Agreement: Exclusive Right To Sell
-
Taxes / Assessments
Tax Information
- Parcel Number: 0611111030000
-
Virtual Tour, Parking, Multi-Unit Information & Homeowners Association
Garage and Parking
- Garage Description: Driveway Level,Driveway,Garage Faces Front,Paved,RV Access/Parking
Homeowners Association
Rental Info
- Lease Term: Negotiable
-
School, Utilities & Location Details
Other Property Info
- Source Listing Status: Active Under Contract
- Source Neighborhood: DC710 - Desert Heights
- Postal Code Plus 4: 9254
- Directions: Turn left on Lear Ave, Turn right onto Indian Trail, Turn right on to Hilltop Dr
- Zoning: RL
- Source Property Type: Residential
- Area: DC710 - Desert Heights
- Property SubType: Manufactured On Land
Building and Construction
- Property Age: 21
- Common Walls: No Common Walls
- Structure Type: Manufactured On Land
- Year Built Source: Assessor
- Total Square Feet Living: 2648
- Entry Level: 100
- Entry Location: West
- Levels or Stories: One
- Building Total Stories: 1
- Structure Type: Manufactured House
Statistics Bottom Ads 2

Sidebar Ads 1

Learn More about this Property
Sidebar Ads 2

Sidebar Ads 2

Copyright © 2025 by the Multiple Listing Service of the California Regional MLS®. This information is believed to be accurate but is not guaranteed. Subject to verification by all parties. This data is copyrighted and may not be transmitted, retransmitted, copied, framed, repurposed, or altered in any way for any other site, individual and/or purpose without the express written permission of the Multiple Listing Service of the California Regional MLS®. Information Deemed Reliable But Not Guaranteed. Any use of search facilities of data on this site, other than by a consumer looking to purchase real estate, is prohibited.
BuyOwner last updated this listing 01/22/2025 @ 13:16
- MLS: JT24164254
- LISTING PROVIDED COURTESY OF: ,
- SOURCE: CRMLS
is a Home, with 4 bedrooms which is recently sold, it has 2,648 sqft, 217,800 sized lot, and 2 parking. A comparable Home, has bedrooms and baths, it was built in and is located at and for sale by its owner at . This home is located in the city of 29 Palms , in zip code 92277, this San Bernardino County Home are nearby neighborhoods.




















































