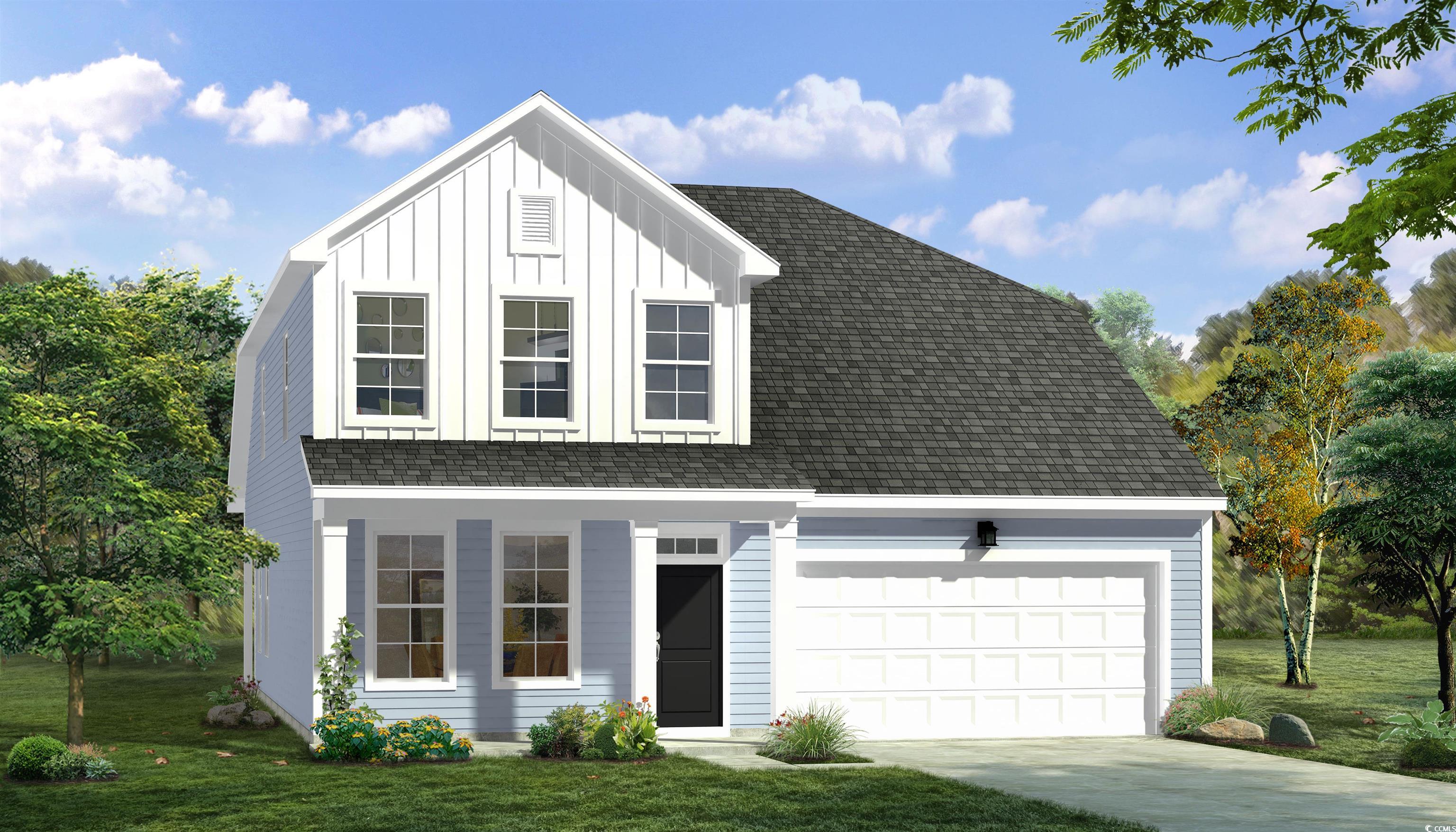Description
You'll fall in love with the lighthouse floorplan! six-foot windows allowing tons of natural light into this home. the kitchen contains upgrades throughout; 42" soft close cabinets, under cabinet lighting, stainless steel gas appliances, and a generous island are all featured with an open concept to dining and living area. the ensuite bath features a dual vanity with a tiled walk-in shower, private water closet, and large owner’s closet. the family room features an electric fireplace with a shiplap accent, and a sliding door that leads out to the extended and covered back porch. primary suite is on the 1st floor with a tray ceiling. 3 additional bedrooms and spacious bonus room are on 2nd floor along with another full bathroom. this lighthouse plan also boasts a study with french doors, perfect for a home office, upgraded lighting fixtures, matte black hardware, and craftsman trim added throughout the whole home. take advantage of this ideal location, just minutes from the best beaches, restaurants, and shopping that cherry grove and north myrtle beach have to offer! come visit us at our model home at 524 sun colony blvd, longs sc or call to book an appointment! **picture is used for marketing purpose, elevation and colors of home will vary. **
Property Type
ResidentialCounty
HorryStyle
TraditionalAD ID
49188060
Sell a home like this and save $24,100 Find Out How
Property Details
-
Interior Features
Bathroom Information
- Full Baths: 2
- Half Baths: 1
Interior Features
- Attic,Fireplace,PullDownAtticStairs,PermanentAtticStairs,BedroomOnMainLevel,KitchenIsland,StainlessSteelAppliances,SolidSurfaceCounters
Flooring Information
- Carpet,LuxuryVinyl,LuxuryVinylPlank
Heating & Cooling
- Heating: Central,Electric,Gas
- Cooling: CentralAir
-
Exterior Features
Building Information
- Year Built: 2025
Exterior Features
- Porch,Patio
-
Property / Lot Details
Lot Information
- Lot Description: NearGolfCourse,Rectangular
Property Information
- Subdivision: Bluffs at Sun Colony
-
Listing Information
Listing Price Information
- Original List Price: $409990
-
Virtual Tour, Parking, Multi-Unit Information & Homeowners Association
Parking Information
- Garage: 4
- Attached,Garage,TwoCarGarage,GarageDoorOpener
Homeowners Association Information
- Included Fees: AssociationManagement,CommonAreas,LegalAccounting,Trash
- HOA: 70
-
School, Utilities & Location Details
School Information
- Elementary School: Riverside Elementary
- Junior High School: North Myrtle Beach Middle School
- Senior High School: North Myrtle Beach High School
Utility Information
- CableAvailable,ElectricityAvailable,NaturalGasAvailable,PhoneAvailable,SewerAvailable,UndergroundUtilities,WaterAvailable
Location Information
- Direction: From Hwy. 9, turn onto Sun Colony Blvd. Take second right at roundabout. Follow signs to DRB Homes.
Statistics Bottom Ads 2

Sidebar Ads 1

Learn More about this Property
Sidebar Ads 2

Sidebar Ads 2

BuyOwner last updated this listing 04/09/2025 @ 22:41
- MLS: 2508254
- LISTING PROVIDED COURTESY OF: Hayden Kram, DRB Group South Carolina, LLC
- SOURCE: CCAR
is a Home, with 4 bedrooms which is for sale, it has 2,722 sqft, 2,722 sized lot, and 2 parking. are nearby neighborhoods.



