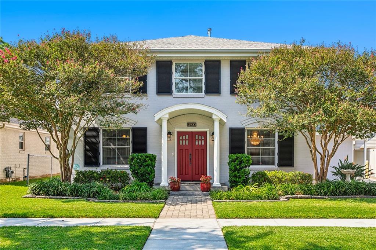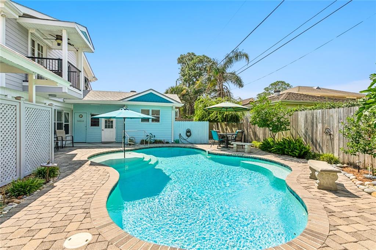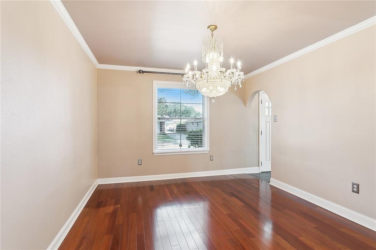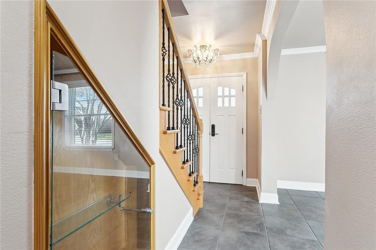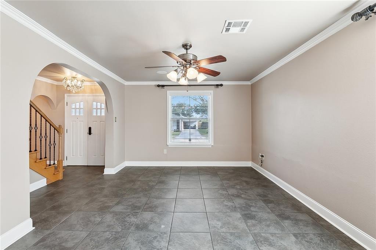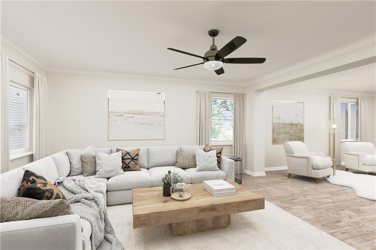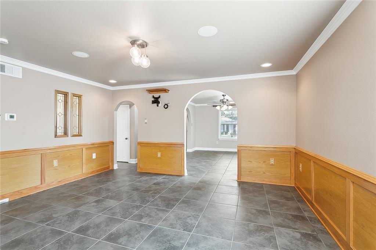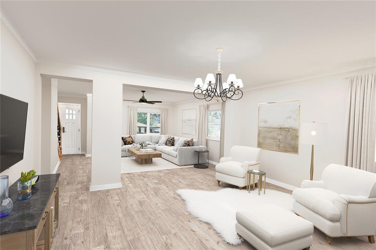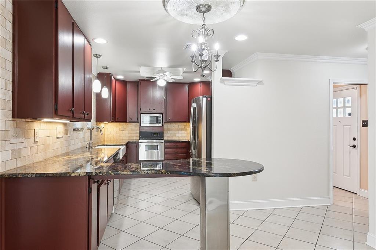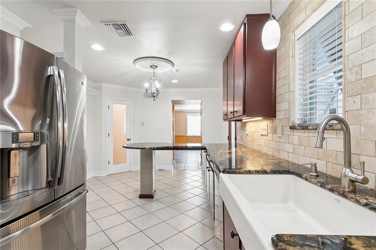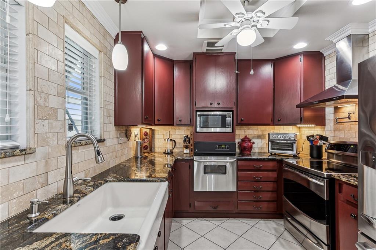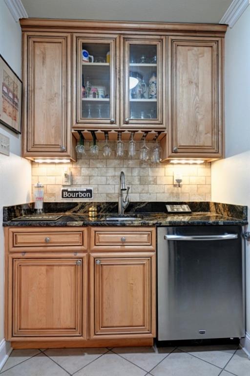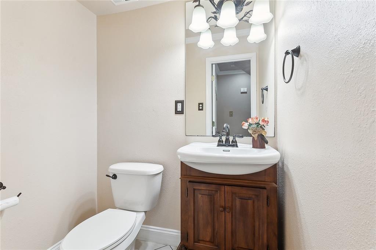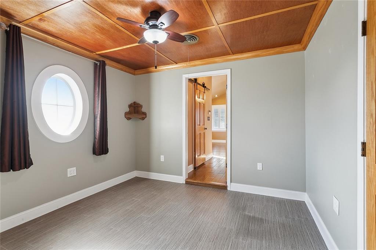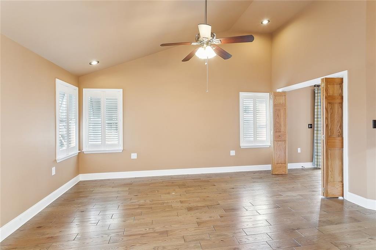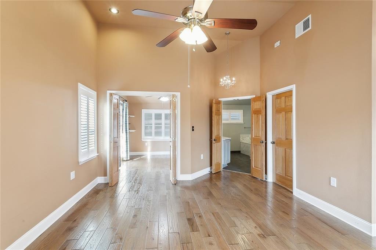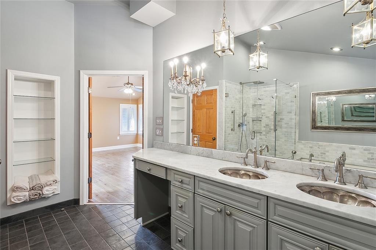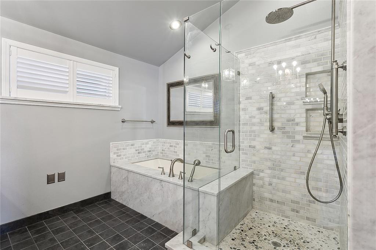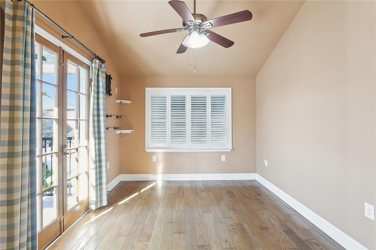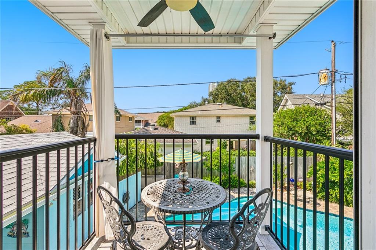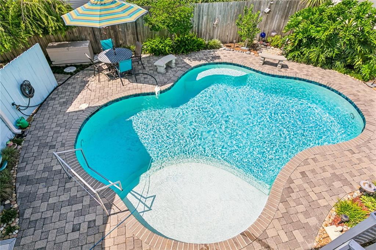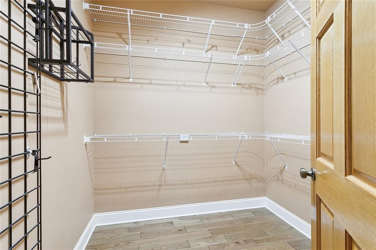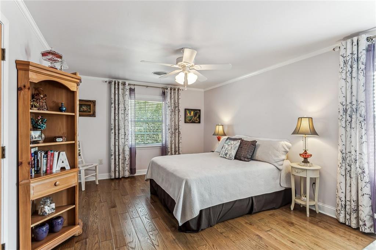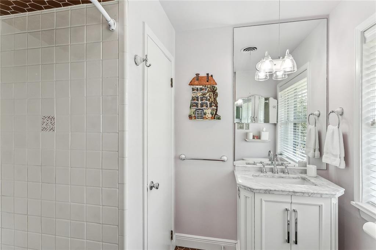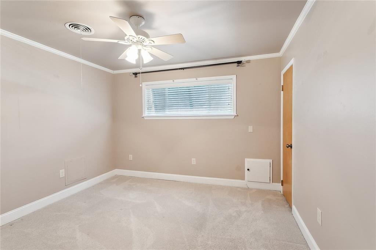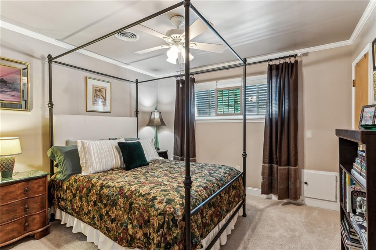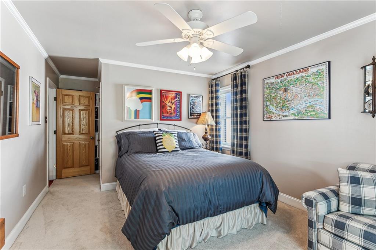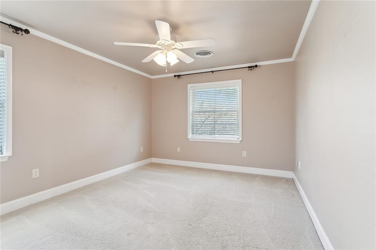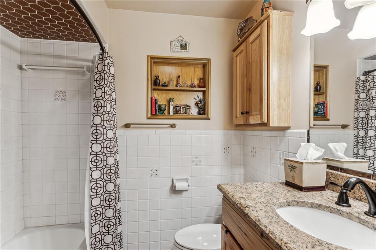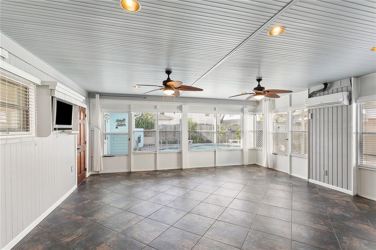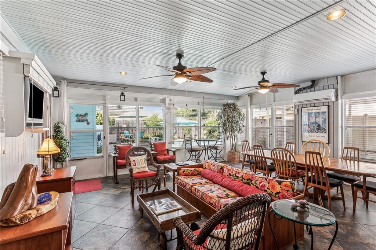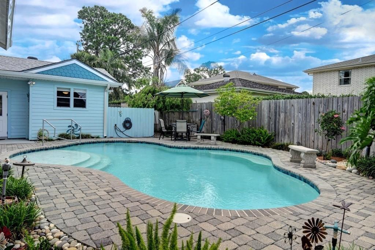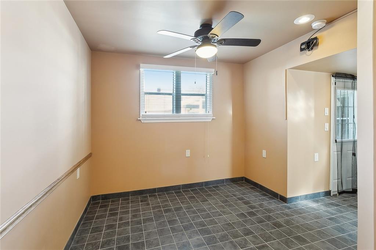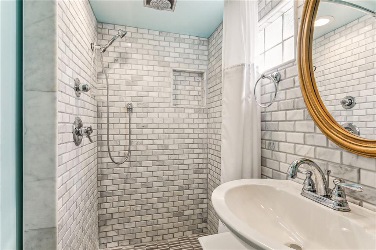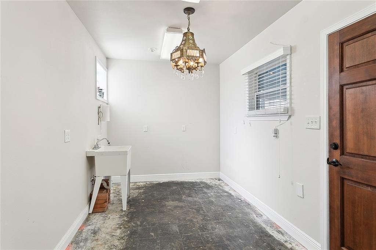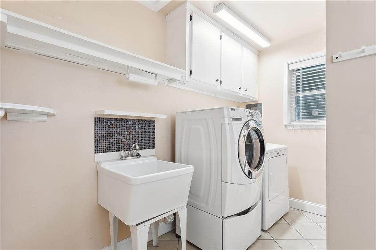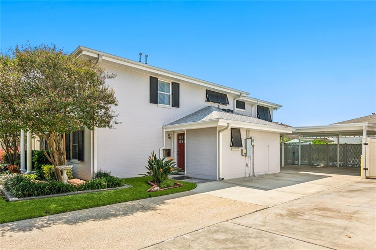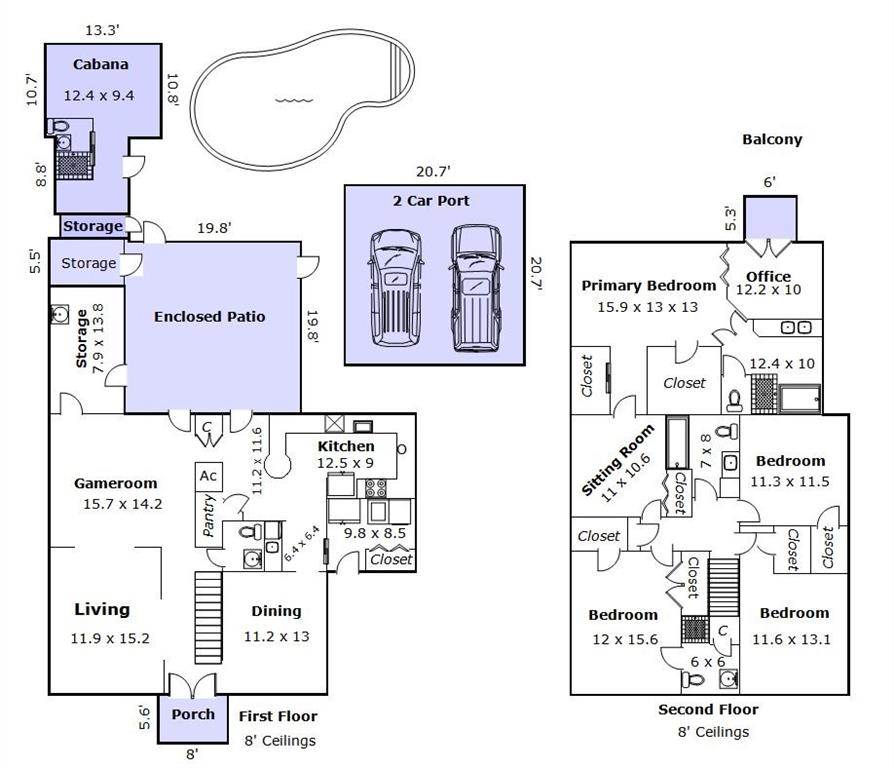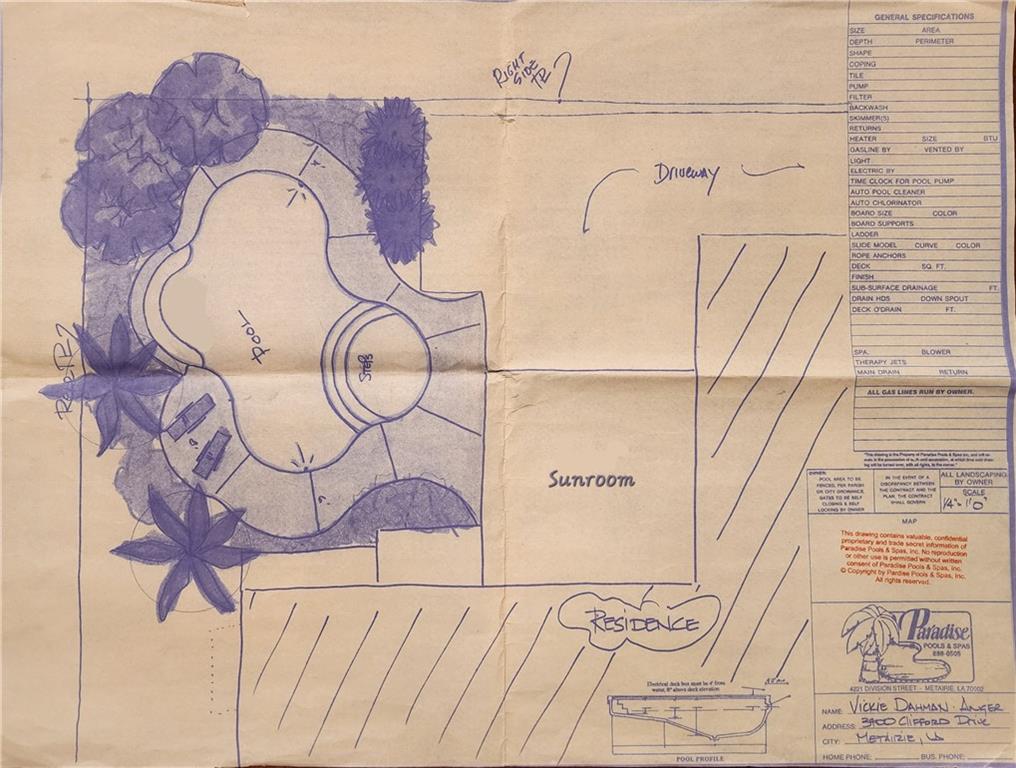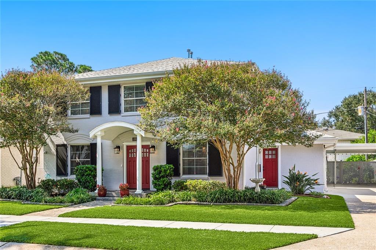Description
Brick home built by family-owned dahlman construction co. & impeccably maintained ever since. new addition & remodel in 2015 by 2nd generation contractor to a 4 bd 3-1/2 ba + cabana house w/a full size marble bathroom & ac unit. breathtaking crystal chandelier seen at night thru the formal dining window makes every meal feel like a special experience. butler’s pantry w/bar sink, mini-fridge, glass front cabinets & wine racks. chef’s kitchen features a farmhouse white sink, wall oven, travertine backsplash, pot filler, stove w/hood, 3cm granite, custom designed breakfast island, chandelier & walk-in pantry. archways in living & den w/surround sound speakers, porcelain slate colored tiles, custom-built decorative oak wainscoting & crown molding. spacious heated & cooled bonus room overlooks the pool making this an ideal space for entertaining anytime of the year (included in living sq ft)! primary wing boasts high ceilings, oak floors, plantation shutters, private office/room w/french doors opening onto your balcony overlooking the pool + a bonus room w/oak paneled ceiling, 2 walk-in closets, marble counters w/dbl sinks, custom-made hammered metal sinks, marble walk-in shower & jetted tub to relax & calm your senses. 2nd primary bedroom suite includes a full bathroom & 2 walk-in closets. inground saltwater heated pool w/in-pool umbrella centered around pavers & landscaping (new pool pump 04/2024). additional updates include hurricane & roll down shutters, storm door panels, portable generator, tankless hwh, whole house vac system, laundry chute, subsurface drainage, gutters, marvin integrity windows, all doors & oversized dbl carport/built in 2019 & ~70% new roof replaced 5/2024. crafty indoor workshop is heated/cooled w/an antique chandelier & sink. flood zone x @ $928, termite contract, alarm, front yard security camera & sprinkler system. rare opportunity to be 1 block away from the lake in whitney heights subdivision! includes storage shed & pool storage bin.
Property Type
ResidentialSubdivision
Whitney HeightsParish
JeffersonStyle
ResidentialAD ID
48257113
Sell a home like this and save $32,741 Find Out How
Property Details
-
Interior Features
Bedroom Information
- Total Bedrooms : 4
Bathroom Information
- Total Baths: 4
- Full Baths: 3
- Half Baths: 1
Water/Sewer
- Water Source : Public
- Sewer : Public Sewer
Room Information
- 3340
- Total Rooms: 4
Interior Features
- Roof : Shingle
- Exterior Property Features : Balcony,Fence,Sprinkler/Irrigation,Outdoor Shower
- Interior Features: Attic,Wet Bar,Granite Counters,Pantry,Pull Down Attic Stairs,Stainless Steel Appliances,Vaulted Ceiling(s)
- Property Appliances: Dryer,Dishwasher,Disposal,Microwave,Oven,Refrigerator,Washer
- Fireplace: None
-
Exterior Features
Building Information
- Year Built: 1963
- Roof: Shingle
Exterior Features
- Balcony,Fence,Sprinkler/Irrigation,Outdoor Shower
-
Property / Lot Details
Lot Information
- Lot Dimensions: City Lot,Rectangular Lot
Property Information
- SQ ft: 3,340
- Subdivision: Whitney Heights
-
Listing Information
Listing Price Information
- Original List Price: $554,000
-
Taxes / Assessments
Tax Information
- Parcel Number: 0820008461
-
School, Utilities & Location Details
School Information
- Elementary School: St Angela
- Middle/Junior High School: St Clement
- Senior High School: Haynes
Statistics Bottom Ads 2

Sidebar Ads 1

Learn More about this Property
Sidebar Ads 2

Sidebar Ads 2

Each Internet Data Exchange Participant will place, or cause to be placed, on his Internet Data Exchange web site on the opening page displaying copyright data of NOMAR/, a button named “Terms and Conditions” (or such similar name) with the following information clearly displayed:
(i) "Copyright 2025 New Orleans Metropolitan Association of REALTORS®, Inc. All rights reserved. The sharing of MLS database, or any portion thereof, with any unauthorized third party is strictly prohibited."
(ii) Information contained on this site is believed to be reliable; yet, users of this web site are responsible for checking the accuracy, completeness, currency, or suitability of all information. Neither the New Orleans Metropolitan Association of REALTORS®, Inc. nor the Gulf South Real Estate Information Network, Inc. makes any representation, guarantees, or warranties as to the accuracy, completeness, currency, or suitability of the information provided. They specifically disclaim any and all liability for all claims or damages that may result from providing information to be used on the web site, or the information which it contains, including any web sites maintained by third parties, which may be linked to this web site.
(iii) The information being provided is for the consumer’s personal, non-commercial use, and may not be used for any purpose other than to identify prospective properties which consumers may be interested in purchasing. The user of this site is granted permission to copy a reasonable and limited number of copies to be used in satisfying the purposes identified in the preceding sentence.
(iv) By using this site, you signify your agreement with and acceptance of these terms and conditions. If you do not accept this policy, you may not use this site in any way. Your continued use of this site, and/or its affiliates’ sites, following the posting of changes to these terms will mean you accept those changes, regardless of whether you are provided with additional notice of such changes.
(v) In the event that Firm needs to make the IDX Data available to a third party Consultant, Firm agrees to require such third party to execute this Agreement and become a Consultant for the exclusive purpose of posting the data to Firms website. A user id and password(s) will be assigned for this purpose. Passwords cannot be shared. Neither a Participant nor Consultant may share a password with any party not authorized in this Agreement.
BuyOwner last updated this listing 01/22/2025 @ 01:45
- MLS: 2480713
- LISTING PROVIDED COURTESY OF: ,
- SOURCE: NOMAR
is a Home, with 4 bedrooms which is recently sold, it has 3,340 sqft, 3,340 sized lot, and 0 parking. A comparable Home, has bedrooms and baths, it was built in and is located at and for sale by its owner at . This home is located in the city of Metairie , in zip code 70002, this Jefferson County Home , it is in the Whitney Heights Subdivision, are nearby neighborhoods.


