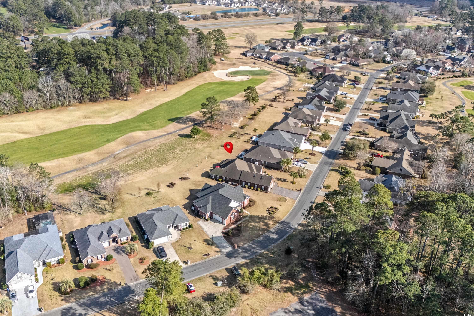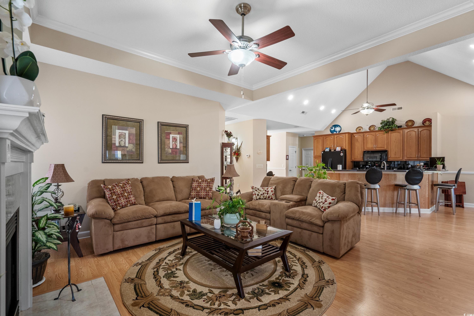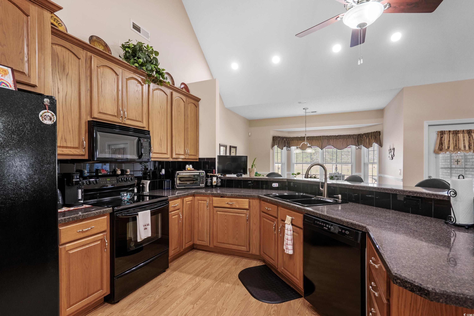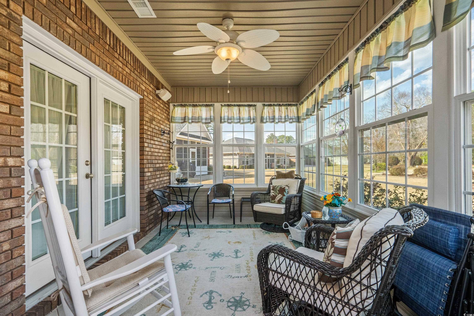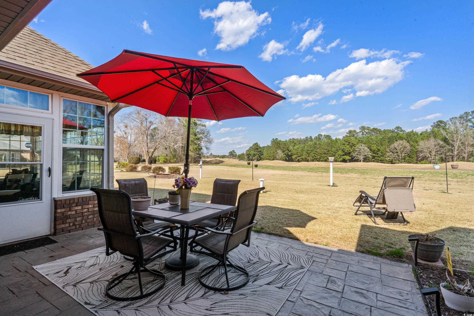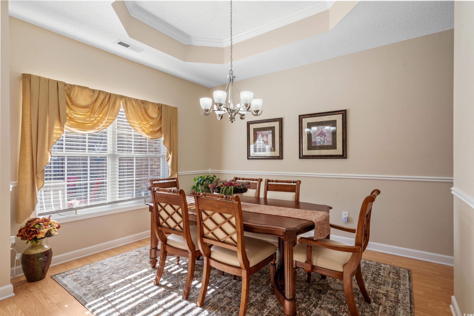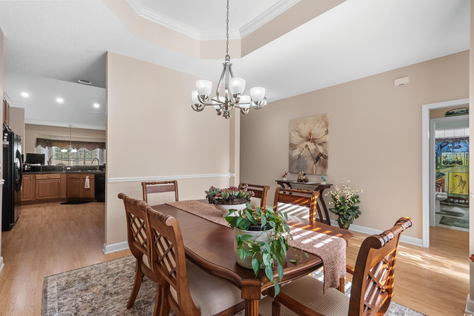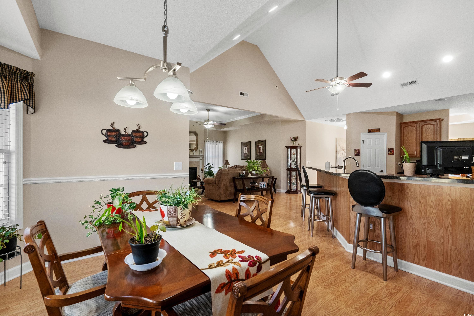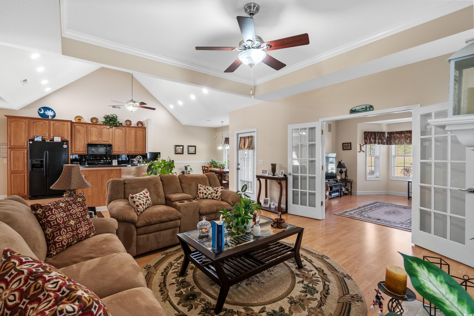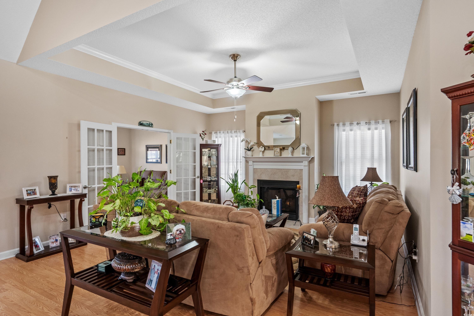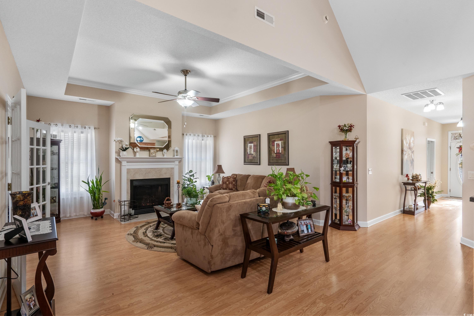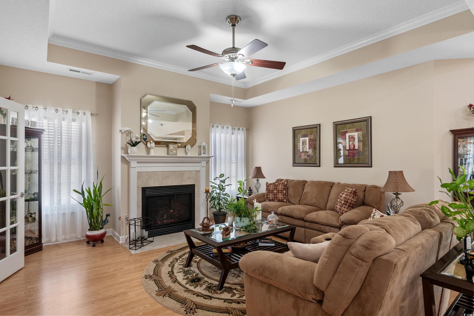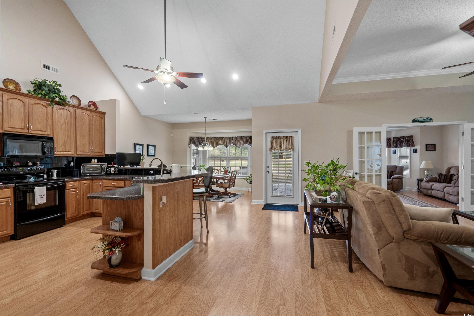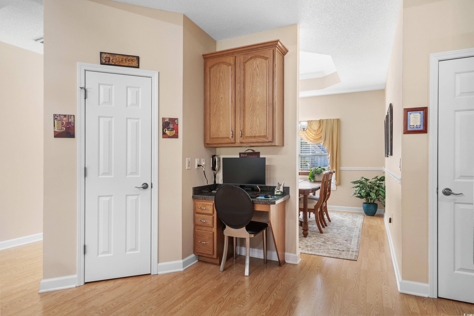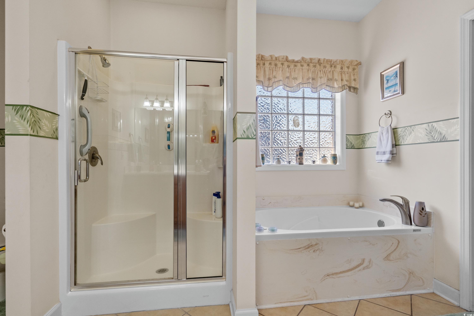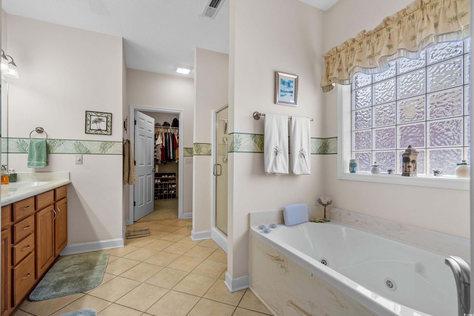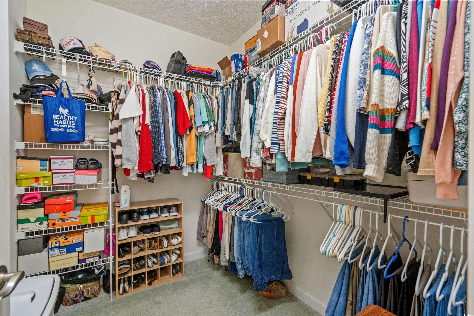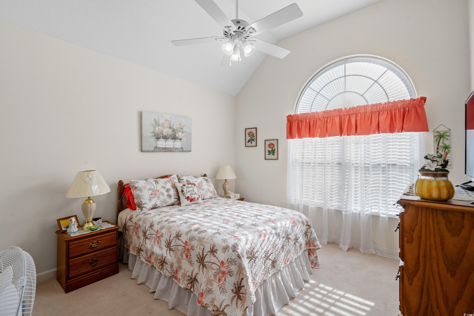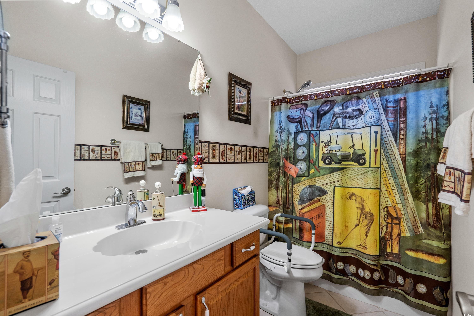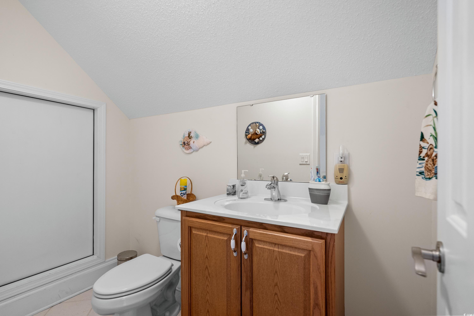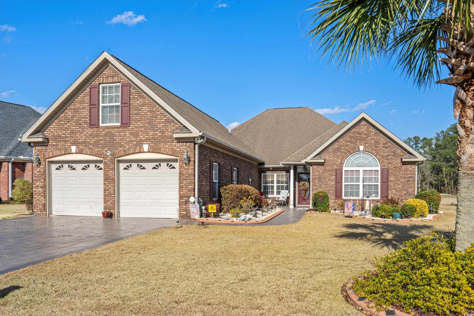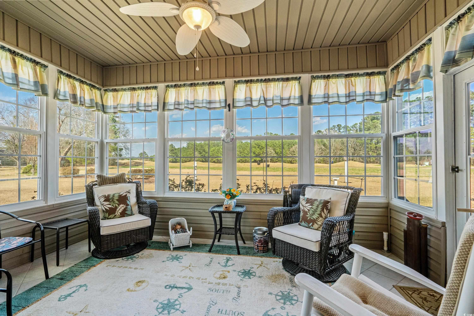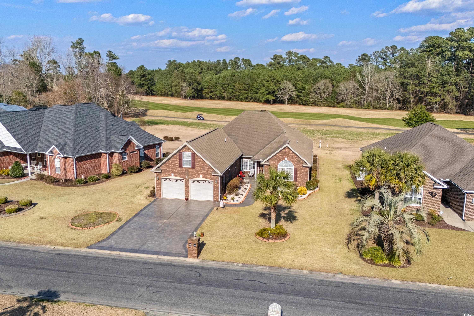Description
Positioned perfectly along the 11th fairway of the renowned jack nicklaus-designed long bay golf club, this all-brick home is a true hole-in-one when it comes to comfort, style, and functionality. a beautifully stamped concrete driveway and walkway set the stage, complemented by meticulously designed curb scaping around landscaped beds—creating a welcoming first impression worthy of a championship course. inside, the well-planned layout offers four bedrooms, two full baths, and two half baths, ensuring there’s plenty of room for both relaxation and entertaining. the first level includes three bedrooms, with the master suite as the star of the round, featuring a tray ceiling, a luxurious jacuzzi tub, a walk-in shower, and a double vanity. the second level provides a private fourth bedroom with a convenient half bath—perfect for guests or a quiet retreat. the home’s living spaces are designed for effortless flow, much like a well-played round. a formal dining room, a cozy sitting room, and a spacious living room—each enhanced by tray ceilings—offer inviting areas to gather. the kitchen is ready for a master chef’s touch, boasting a breakfast bar, a large pantry, and even a built-in desk for planning your next golf outing. a true highlight is the four-seasons sunroom, where panoramic golf course views provide the perfect backdrop for morning coffee or evening relaxation. the oversized garage, complete with an epoxy-sealed floor and an air-conditioned workshop (with its own half bath), ensures you have the ideal space for projects or golf club maintenance. for added peace of mind, the home is equipped with a full-home generator, as well as gas-powered amenities, including a fireplace, stove, and generator—keeping everything running smoothly, no matter the conditions. with its prime location, thoughtful design, and stunning course views, this home is a winning combination—whether you're perfecting your game or simply enjoying the lifestyle long bay has to offer.
Property Type
ResidentialSubdivision
Long BayCounty
HorryStyle
RanchAD ID
48904245
Sell a home like this and save $34,001 Find Out How
Property Details
-
Interior Features
Bathroom Information
- Full Baths: 2
- Half Baths: 2
Interior Features
- SplitBedrooms,WindowTreatments,BreakfastBar,BedroomOnMainLevel,BreakfastArea,Workshop
Flooring Information
- Carpet,LuxuryVinyl,LuxuryVinylPlank,Tile
Heating & Cooling
- Heating: Central,Electric
- Cooling: CentralAir
-
Exterior Features
Building Information
- Year Built: 2005
Exterior Features
- SprinklerIrrigation,Porch,Patio
-
Property / Lot Details
Lot Information
- Lot Dimensions: 65x156x28x38x156
- Lot Description: NearGolfCourse,OutsideCityLimits,OnGolfCourse
Property Information
- Subdivision: Long Bay
-
Listing Information
Listing Price Information
- Original List Price: $575000
-
Virtual Tour, Parking, Multi-Unit Information & Homeowners Association
Parking Information
- Garage: 6
- Attached,Garage,TwoCarGarage,GarageDoorOpener
Homeowners Association Information
- Included Fees: CommonAreas,Trash
- HOA: 36
-
School, Utilities & Location Details
School Information
- Elementary School: Daisy Elementary School
- Junior High School: Loris Middle School
- Senior High School: Loris High School
Utility Information
- CableAvailable,ElectricityAvailable,PhoneAvailable,SewerAvailable,UndergroundUtilities,WaterAvailable
Location Information
- Direction: Hwy 9 toward Loris. Long Bay is on left.
Statistics Bottom Ads 2

Sidebar Ads 1

Learn More about this Property
Sidebar Ads 2

Sidebar Ads 2

BuyOwner last updated this listing 04/04/2025 @ 19:55
- MLS: 2506005
- LISTING PROVIDED COURTESY OF: Donna Benson-Todd, CENTURY 21 Boling & Associates
- SOURCE: CCAR
is a Home, with 4 bedrooms which is for sale, it has 3,300 sqft, 3,300 sized lot, and 2 parking. are nearby neighborhoods.



