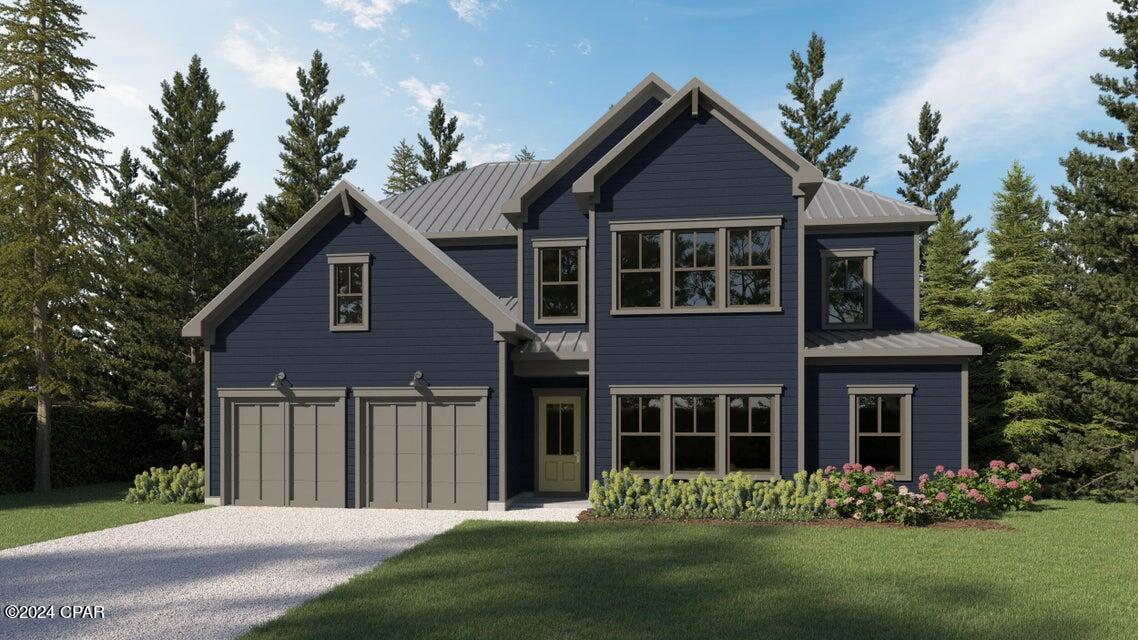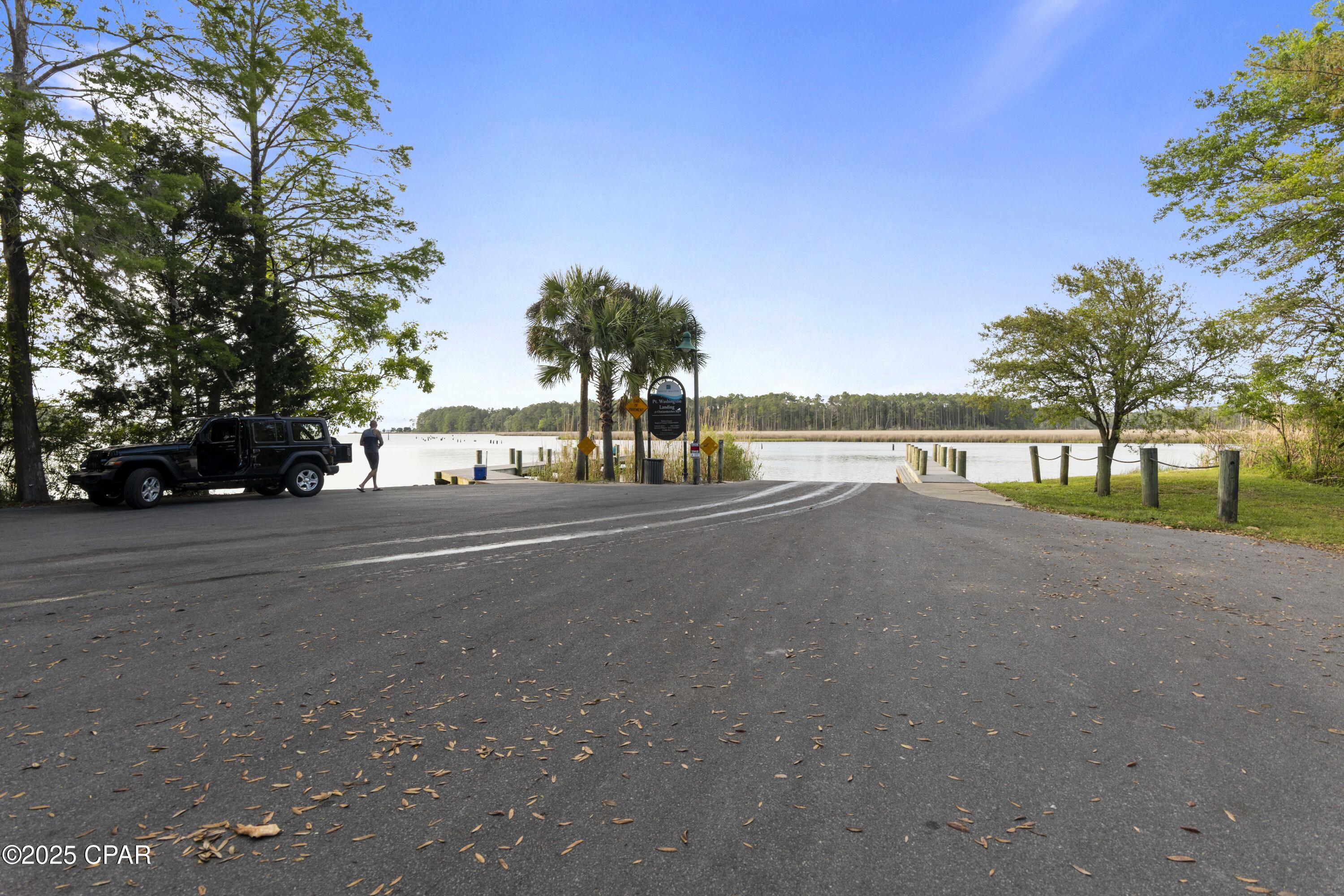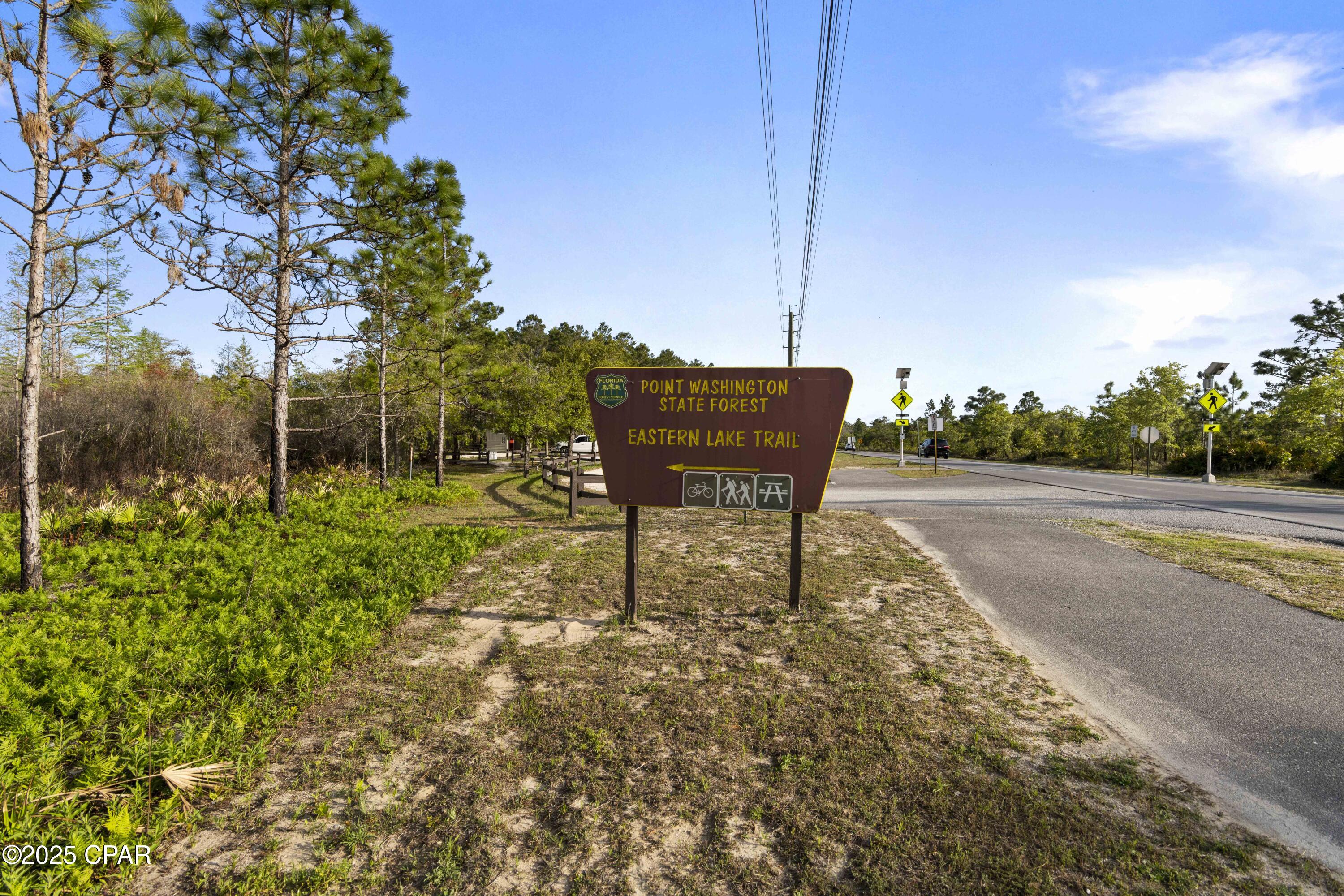Description
*** join us march 13th for the grand opening of our model. 11am-2pm. *** welcome to the shoal, a brand-new neighborhood where tranquility meets convenience. nestled on the fringes of the expansive point washington state park, this community boasts 30 thoughtfully designed homesites, each strategically laid out to provide residents with a sense of privacy and a connection to nature. the shoal is conveniently located a short drive to seaside, grayton beach and 30a. these spacious homes are designed to harmonize with the unique esthetics of the area boasting earthy tones, a community pond, and half of the lots backing up to state park. the trenton floor plan offers 5 bedrooms and 4.5 baths with an open living concept downstairs and a spacious loft area upstairs.welcome to the shoal, a brand-new neighborhood where tranquility meets convenience. nestled on the fringes of the expansive point washington state park, this community boasts 30 thoughtfully designed homesites, each strategically laid out to provide residents with a sense of privacy and a connection to nature. the shoal is conveniently located a short drive to seaside, grayton beach and 30a. these spacious homes are designed to harmonize with the unique esthetics of the area boasting earthy tones, a community pond, and half of the lots backing up to state park. the trenton floor plan offers 5 bedrooms and 4.5 baths with an open living concept downstairs and a spacious loft area upstairs.this home comes with amazing standard features such as a metal roof, impact windows/doors, quartz countertops, lvp floors throughout all of the common areas/bedrooms, 8 ft doors, and a gas range and vented hood in the kitchen just to name a few! homeowners have the ability to choose their finishes and upgrades at their design appointment. other notable upgrade options would be a free-standing tub in the master bath and a sunroom option downstairs. **prices may vary based on upgrades and lot selection.** photos are not of this exact home. renderings show potential exterior paint color options**
Property Type
ResidentialSubdivision
440 West CondoCounty
WaltonStyle
CoastalAD ID
48762103
Sell a home like this and save $50,945 Find Out How
Property Details
-
Interior Features
Bathroom Information
- Total Baths: 5
- Full Baths: 4
- Half Baths: 1
Interior Features
- BreakfastBar,HighCeilings,KitchenIsland,Pantry,RecessedLighting,Loft
- Roof: Metal
Roofing Information
- Metal
Heating & Cooling
- Heating: Central
- Cooling: CentralAir
-
Exterior Features
Building Information
- Year Built: 2024
Exterior Features
- Patio
-
Property / Lot Details
Lot Information
- Lot Dimensions: 87 x 129
- Lot Description: CulDeSac
Property Information
- Subdivision: No Named Subdivision
-
Virtual Tour, Parking, Multi-Unit Information & Homeowners Association
Parking Information
- Attached,Garage
Homeowners Association Information
- Included Fees: AssociationManagement
- HOA: 100
-
School, Utilities & Location Details
School Information
- Elementary School: Dune Lakes
- Junior High School: Emerald Coast
- Senior High School: South Walton
Location Information
- Direction: Heading East from 331, turn left onto 395 and then take your first left. Take the round about and go straight until you turn left about a half a mile down the road on your first left.
Statistics Bottom Ads 2

Sidebar Ads 1

Learn More about this Property
Sidebar Ads 2

Sidebar Ads 2

BuyOwner last updated this listing 03/31/2025 @ 04:23
- MLS: 769573
- LISTING PROVIDED COURTESY OF: Abbott Martin Group, EXP Realty LLC
- SOURCE: BCAR
is a Home, with 5 bedrooms which is for sale, it has 2,963 sqft, 2,963 sized lot, and 2 parking. are nearby neighborhoods.











