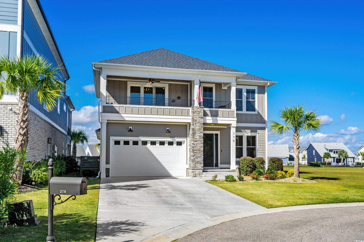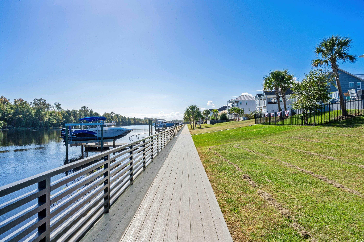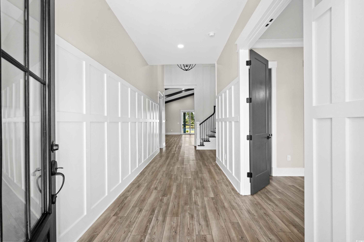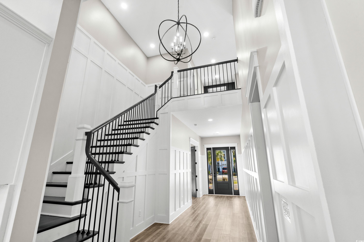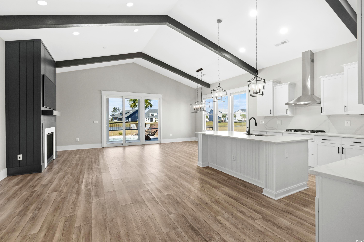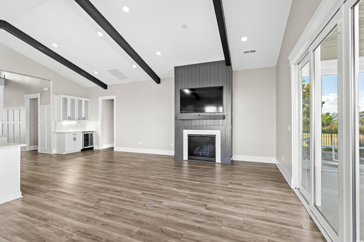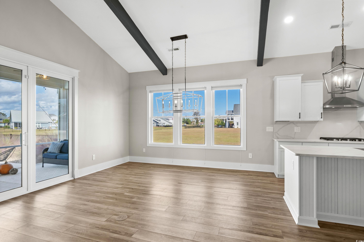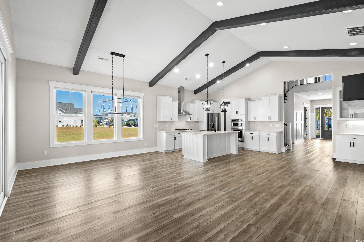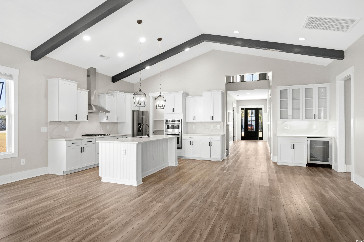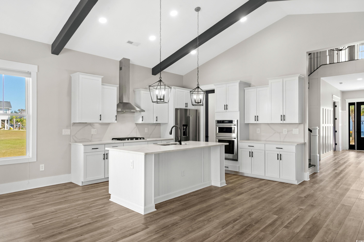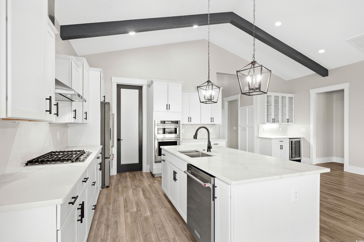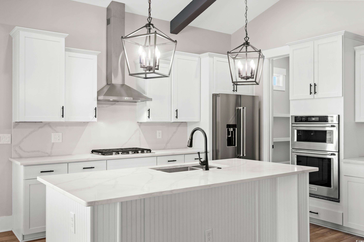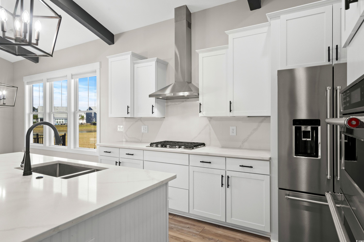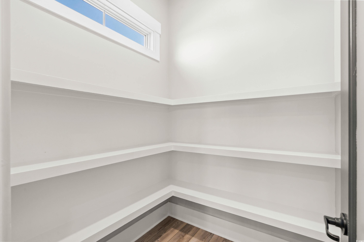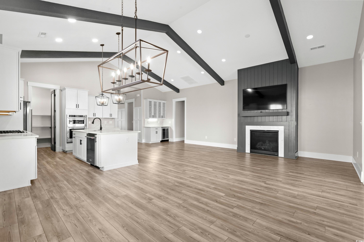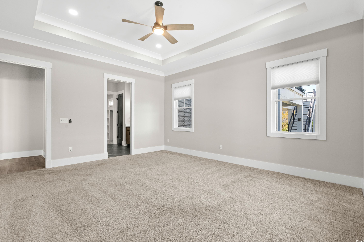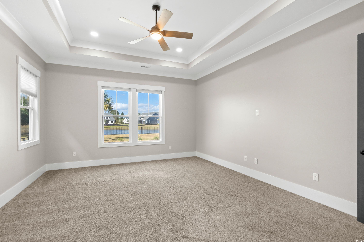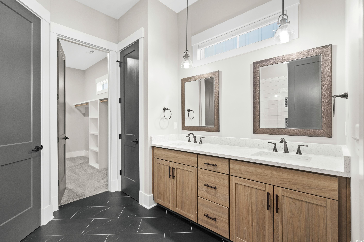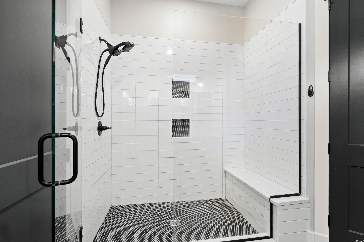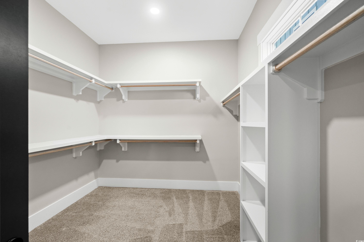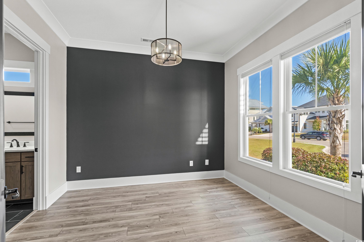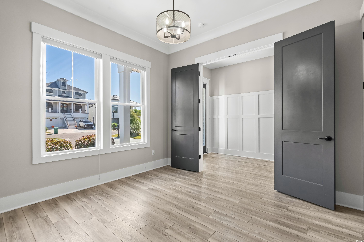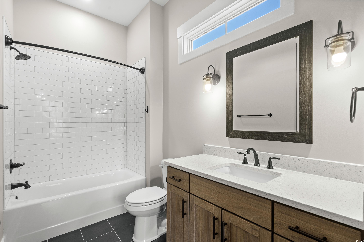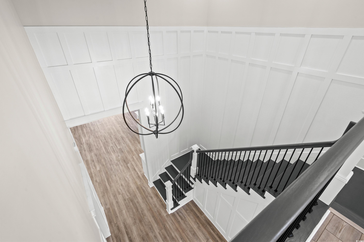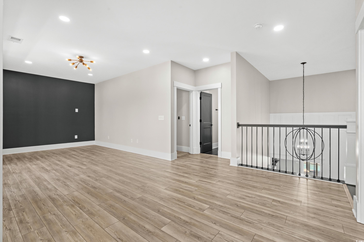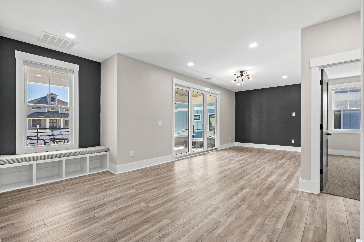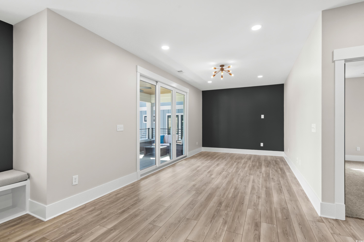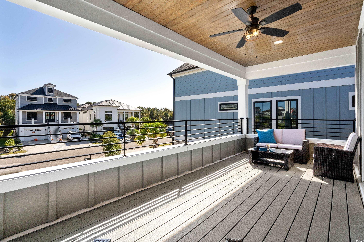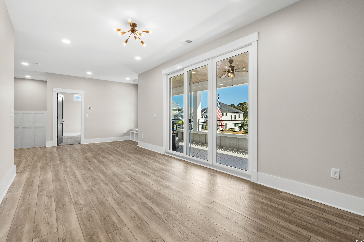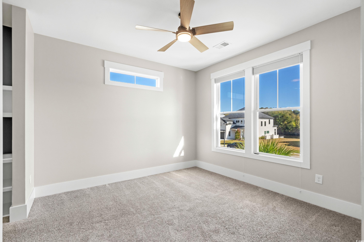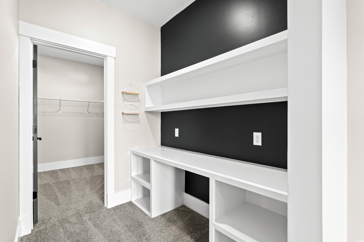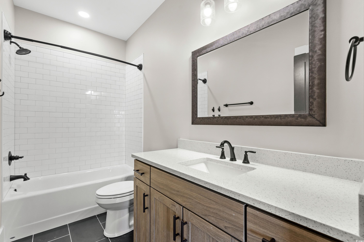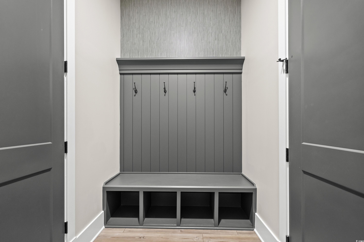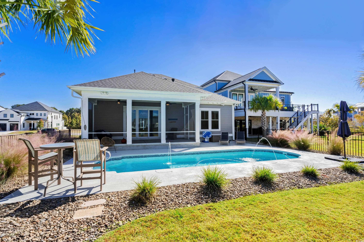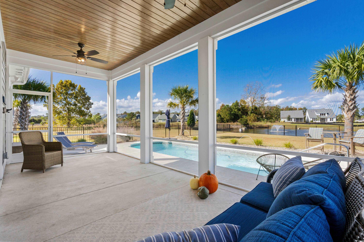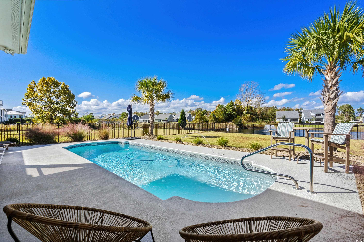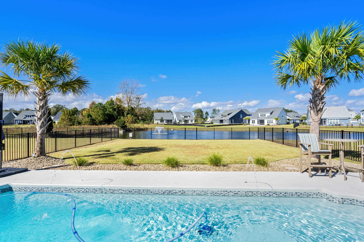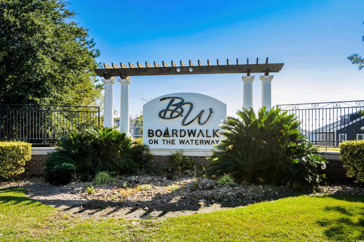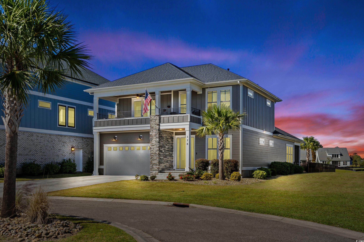Description
This pristine 4-bedroom, 3.5-bath custom home with a private saltwater pool is situated second row to the intracoastal waterway in the exclusive, gated community of boardwalk on the waterway. the grand entrance showcases a two-story staircase with board-and-batten details, setting a luxurious tone. thoughtfully designed, the main level features the owner’s suite and a guest bedroom, while the second floor offers two more bedrooms, a spacious game room, and a covered porch with waterway views—ideal for a multigenerational lifestyle. the great room impresses with vaulted ceilings, a shiplap gas fireplace, and a home bar, creating the perfect space for entertaining. the gourmet kitchen is equipped with a natural gas cooktop, double wall ovens, quartz countertops & backsplash, and a walk-in pantry with custom shelving. the owner’s suite boasts a tray ceiling, custom walk-in closet, and a luxurious bathroom with a seamless glass shower. outside, enjoy a private oasis with a luxury-saltwater pool and fenced yard overlooking a vast pond with lighted fountains. outdoor features include a large screened porch adorned with stained wood ceilings, trex decking, saltwater pool, and water views. other features: energy efficient rinnai tankless hot water heater, utility sink in garage, attic storage space accessible from upstairs, two hvac units, pool lighting, and irrigation system. community amenities include a gazebo, private boat and rv storage, five day docks, boat ramp and waterfront boardwalk.
Property Type
ResidentialSubdivision
Boardwalk On The WaterwayCounty
HorryStyle
ContemporaryAD ID
47547936
Sell a home like this and save $47,441 Find Out How
Property Details
-
Interior Features
Bathroom Information
- Full Baths: 3
- Half Baths: 1
Interior Features
- Fireplace,SplitBedrooms,WindowTreatments,BreakfastBar,BedroomOnMainLevel,BreakfastArea,EntranceFoyer,InLawFloorplan,KitchenIsland,Loft,StainlessSteelAppliances,SolidSurfaceCounters
Flooring Information
- Carpet,Other,Tile
Heating & Cooling
- Heating: Central,Electric
- Cooling: CentralAir
-
Exterior Features
Building Information
- Year Built: 2021
Exterior Features
- Balcony,Fence,SprinklerIrrigation,Porch,Patio
-
Property / Lot Details
Lot Information
- Lot Description: LakeFront,OutsideCityLimits,PondOnLot,Rectangular
Property Information
- Subdivision: Boardwalk on the Waterway
-
Listing Information
Listing Price Information
- Original List Price: $799000
-
Virtual Tour, Parking, Multi-Unit Information & Homeowners Association
Parking Information
- Garage: 6
- Attached,Garage,TwoCarGarage,GarageDoorOpener
Homeowners Association Information
- Included Fees: AssociationManagement,CommonAreas,RecreationFacilities,Security
- HOA: 234
-
School, Utilities & Location Details
School Information
- Elementary School: River Oaks Elementary
- Junior High School: Ten Oaks Middle
- Senior High School: Carolina Forest High School
Utility Information
- CableAvailable,ElectricityAvailable,NaturalGasAvailable,PhoneAvailable,SewerAvailable,UndergroundUtilities,WaterAvailable
Location Information
- Direction: Use GPS - Fantasy Harbor Drive off 501
Statistics Bottom Ads 2

Sidebar Ads 1

Learn More about this Property
Sidebar Ads 2

Sidebar Ads 2

BuyOwner last updated this listing 12/04/2024 @ 21:00
- MLS: 2425243
- LISTING PROVIDED COURTESY OF: Kelly Goggin, Realty ONE Group Dockside
- SOURCE: CCAR
is a Home, with 4 bedrooms which is recently sold, it has 2,790 sqft, 2,790 sized lot, and 2 parking. are nearby neighborhoods.


