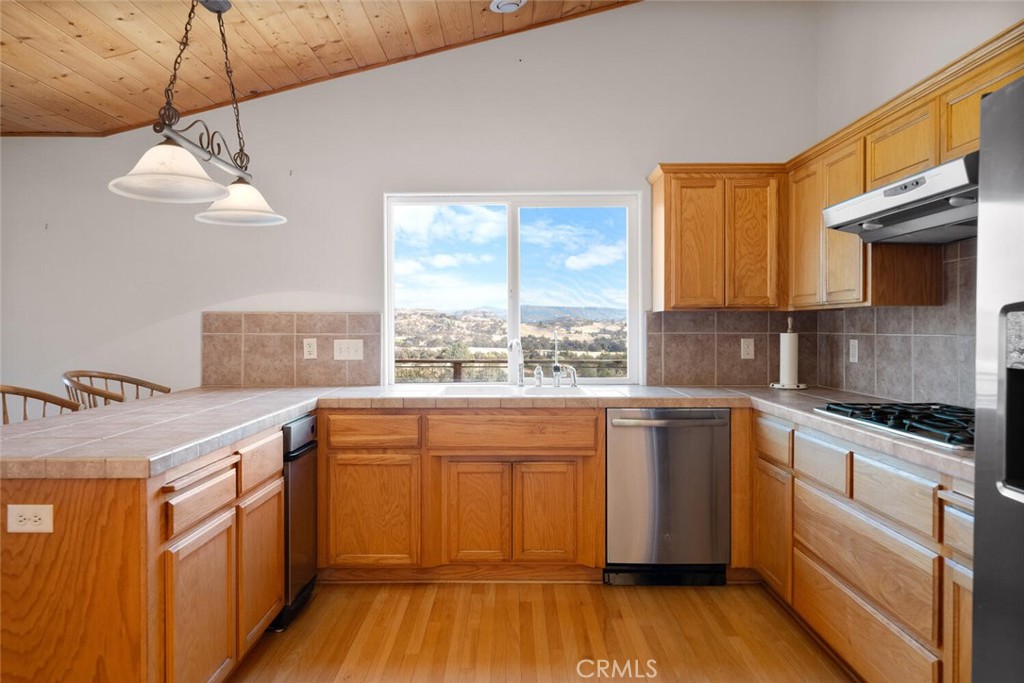Description
Tucked away at the end of the road, this home sits on 5 acres with stunning panoramic views of the valley. featuring 3 bedrooms, 2 bathrooms, an open concept living space and owned solar, this is the perfect country setting. the living room has a gas fireplace, wood vaulted ceiling, skylights, and large windows for natural light and the ability for the view to be enjoyed from all parts of the living space. the kitchen is spacious with a gas cooktop, stainless steel refrigerator, wall oven, microwave, and lots of cabinets for storage. the master bedroom has brand new carpet, a walk-in closet, ceiling fan, an ensuite bathroom with a dual sink vanity, large walk-in shower, and access to the yard. the indoor laundry room is located off the kitchen and has access to back deck and garage breezeway for convivence and function. below the back deck is a spa and vinyl pool with composite decking with plenty of space for summer entertaining. there is a walk out utility/storage space under the home and a sprinkler system for fire protection if ever it is needed. this is the perfect property with some elbow room, space for toys and activities, and waiting for you to call home!
Property Type
ResidentialCounty
ButteStyle
TraditionalAD ID
47616005
Sell a home like this and save $31,001 Find Out How
Property Details
-
Interior Features
Bedroom Information
- Total Bedrooms : 3
Bathroom Information
- Total Baths: 2
- Full Baths: 2
Water/Sewer
- Water Source : Well
- Sewer : Septic Tank
Interior Features
- Roof : Shingle
- Interior Features: Beamed Ceilings,Breakfast Bar,Ceiling Fan(s),High Ceilings,Pantry,Storage,Tile Counters,Main Level Primary,Utility Room,Walk-In Pantry,Walk-In Closet(s)
- Windows: Double Pane Windows
- Property Appliances: Dishwasher,Electric Oven,Gas Cooktop,Microwave,Refrigerator
- Fireplace: Gas,Living Room
- Flooring: Carpet,Wood
Cooling Features
- Central Air
- Air Conditioning
Heating Source
- Central,Wood Stove
- Has Heating
Fireplace
- Fireplace Features: Gas,Living Room
- Has Fireplace: 1
-
Exterior Features
Building Information
- Year Built: 2002
- Construction: Wood Siding
- Roof: Shingle
Foundation
- Raised
Pool Features
- Above Ground,Private,Vinyl
Laundry Features
- Inside,Laundry Room
Patio And Porch
- Deck,Front Porch,Wood
-
Property / Lot Details
Lot Details
- Lot Dimensions Source: Vendor Enhanced
- Lot Size Acres: 4.99
- Lot Size Source: Assessor
- Lot Size Square Feet: 217364.4
-
Listing Information
Listing Price Information
- Original List Price: 525,000
- Listing Contract Date: 2024-11-11
Lease Information
- Listing Agreement: Exclusive Right To Sell
-
Taxes / Assessments
Tax Information
- Parcel Number: 041400040000
-
Virtual Tour, Parking, Multi-Unit Information & Homeowners Association
Garage and Parking
- Garage Description: Garage,RV Access/Parking
- Attached Garage: Yes
Homeowners Association
Rental Info
- Lease Term: Negotiable
-
School, Utilities & Location Details
Other Property Info
- Source Listing Status: Pending
- Source Neighborhood:
- Postal Code Plus 4: 8901
- Directions: Clark Road to the end of Addy's Lane
- Zoning: ARMH3
- Source Property Type: Residential
- Property SubType: Single Family Residence
Building and Construction
- Property Age: 22
- Common Walls: No Common Walls
- Property Condition: Turnkey
- Structure Type: Single Family Residence
- Year Built Source: Public Records
- Total Square Feet Living: 2321
- Entry Level: 1
- Entry Location: 1
- Levels or Stories: One
- Building Total Stories: 1
- Structure Type: House
Statistics Bottom Ads 2

Sidebar Ads 1

Learn More about this Property
Sidebar Ads 2

Sidebar Ads 2

Copyright © 2024 by the Multiple Listing Service of the California Regional MLS®. This information is believed to be accurate but is not guaranteed. Subject to verification by all parties. This data is copyrighted and may not be transmitted, retransmitted, copied, framed, repurposed, or altered in any way for any other site, individual and/or purpose without the express written permission of the Multiple Listing Service of the California Regional MLS®. Information Deemed Reliable But Not Guaranteed. Any use of search facilities of data on this site, other than by a consumer looking to purchase real estate, is prohibited.
BuyOwner last updated this listing 12/22/2024 @ 10:41
- MLS: SN24231711
- LISTING PROVIDED COURTESY OF: ,
- SOURCE: CRMLS
is a Home, with 3 bedrooms which is recently sold, it has 2,321 sqft, 217,364 sized lot, and 2 parking. A comparable Home, has bedrooms and baths, it was built in and is located at and for sale by its owner at . This home is located in the city of Oroville , in zip code 95965, this Butte County Home are nearby neighborhoods.




















































