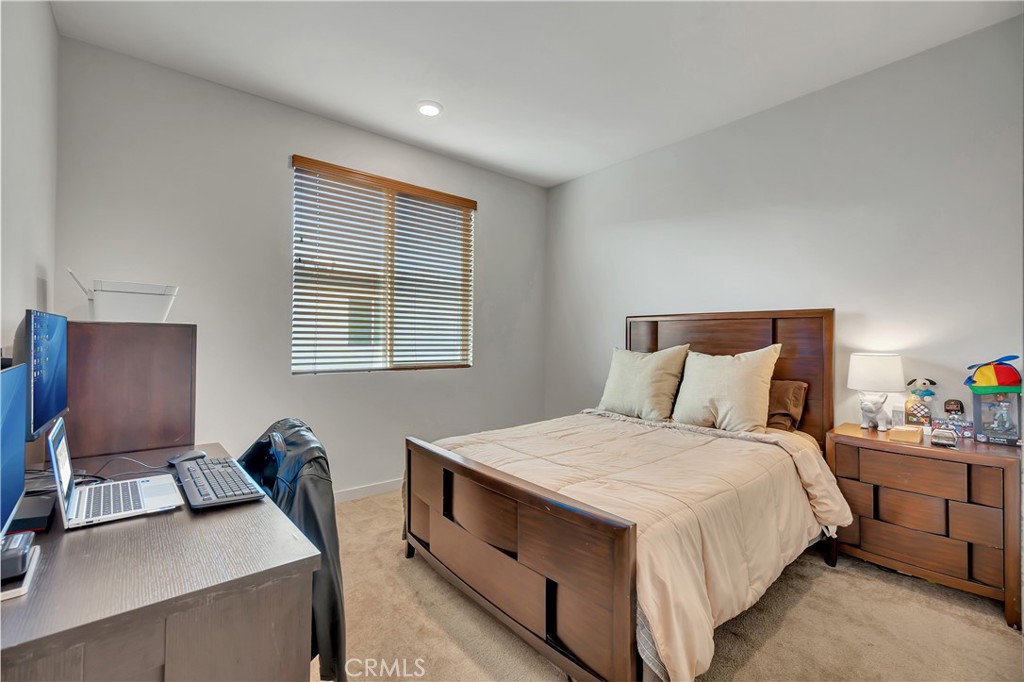Description
Discover the essence of modern living in this luxuriously newly built ontario home located in the beautiful neuhouse community. kitchen: fall in love with the custom-designed kitchen featuring elegant white shaker cabinetry, sleek quartz countertops and an abundance of natural light. the primary suite is a tranquil spa-like retreat, with its custom marble flooring, new vanity and fixtures/finishes throughout. additional features include a water filtration system, ev/tesla charger, private patio/balcony, new vinyl plank flooring and paint throughout, vinyl windows and an hvac to keep you cool. assumable va loan for qualified veterans with a super low rate of 3.375% through calvet!! ~ live the neuhouse lifestyle with its resort like amenities including a large pool/spa area with modern private cabanas, sport courts, kid's playground, dog park, outdoor bbq area and much much more. do not miss out ~ your new home awaits! call to schedule a showing today!
Property Type
ResidentialCounty
San BernardinoStyle
ResidentialAD ID
47892154
Sell a home like this and save $37,241 Find Out How
Property Details
-
Interior Features
Bedroom Information
- Total Bedrooms : 3
Bathroom Information
- Total Baths: 3
- Full Baths: 1
- Half Baths: 1
Water/Sewer
- Water Source : Public
- Sewer : Public Sewer
Interior Features
- Interior Features: Primary Suite
- Property Appliances: Dishwasher,Gas Range,Microwave,Water Softener,Water Purifier
- Fireplace: None
Cooling Features
- Central Air
- Air Conditioning
Heating Source
- Central
- Has Heating
Fireplace
- Fireplace Features: None
- Has Fireplace: 0
-
Exterior Features
Building Information
- Year Built: 2021
Pool Features
- In Ground,Association
Laundry Features
- Inside
-
Property / Lot Details
Lot Details
- Lot Dimensions Source: Vendor Enhanced
- Lot Size Acres: 0.0224
- Lot Size Source: Assessor
- Lot Size Square Feet: 974
-
Listing Information
Listing Price Information
- Original List Price: 629,000
- Listing Contract Date: 2024-12-01
Lease Information
- Listing Agreement: Exclusive Right To Sell
-
Taxes / Assessments
Tax Information
- Parcel Number: 0218084640000
-
Virtual Tour, Parking, Multi-Unit Information & Homeowners Association
Garage and Parking
- Garage Description: Electric Vehicle Charging Station(s),Garage
- Attached Garage: Yes
Homeowners Association
- Association Amenities: Sport Court,Dog Park,Outdoor Cooking Area,Barbecue,Picnic Area,Playground,Pool,Spa/Hot Tub
- Association Fee: 248
- AssociationFee Frequency: Monthly
- Calculated Total Monthly Association Fees: 248
Rental Info
- Lease Term: Negotiable
-
School, Utilities & Location Details
Other Property Info
- Source Listing Status: Active
- Source Neighborhood: 686 - Ontario
- Postal Code Plus 4: 4141
- Directions: Haven Ave. & S Allston Place
- Source Property Type: Residential
- Area: 686 - Ontario
- Property SubType: Condominium
Building and Construction
- Property Age: 3
- Common Walls: 1 Common Wall
- Property Condition: Turnkey
- Structure Type: Condominium
- Year Built Source: Assessor
- Total Square Feet Living: 1483
- Entry Level: 1
- Entry Location: 1
- Property Attached: Yes
- Levels or Stories: Two
- Building Total Stories: 2
- Structure Type: House
Statistics Bottom Ads 2

Sidebar Ads 1

Learn More about this Property
Sidebar Ads 2

Sidebar Ads 2

Copyright © 2024 by the Multiple Listing Service of the California Regional MLS®. This information is believed to be accurate but is not guaranteed. Subject to verification by all parties. This data is copyrighted and may not be transmitted, retransmitted, copied, framed, repurposed, or altered in any way for any other site, individual and/or purpose without the express written permission of the Multiple Listing Service of the California Regional MLS®. Information Deemed Reliable But Not Guaranteed. Any use of search facilities of data on this site, other than by a consumer looking to purchase real estate, is prohibited.
BuyOwner last updated this listing 12/23/2024 @ 05:56
- MLS: OC24241975
- LISTING PROVIDED COURTESY OF: ,
- SOURCE: CRMLS
is a Home, with 3 bedrooms which is for sale, it has 1,483 sqft, 974 sized lot, and 2 parking. A comparable Home, has bedrooms and baths, it was built in and is located at and for sale by its owner at . This home is located in the city of Ontario , in zip code 91761, this San Bernardino County Home are nearby neighborhoods.











































