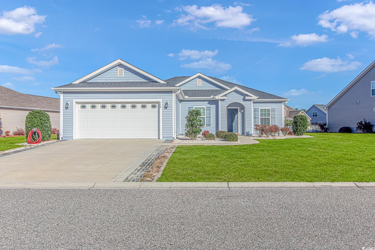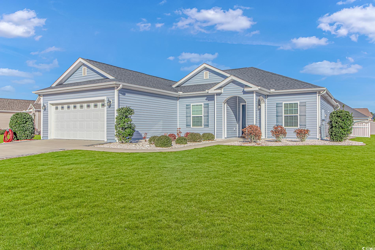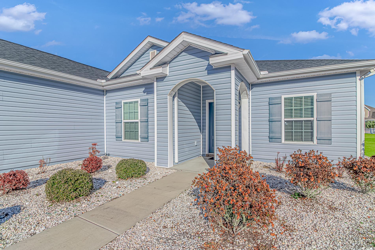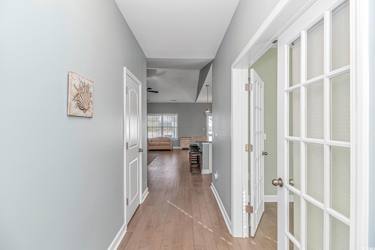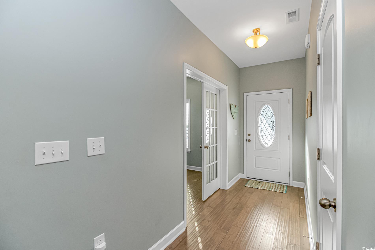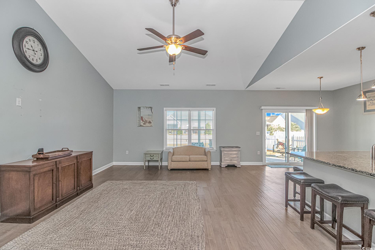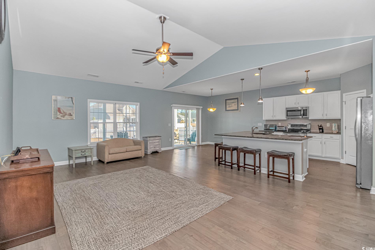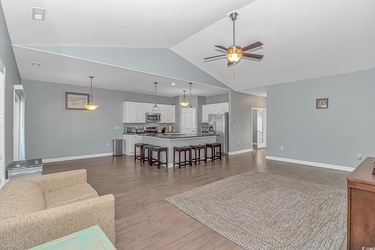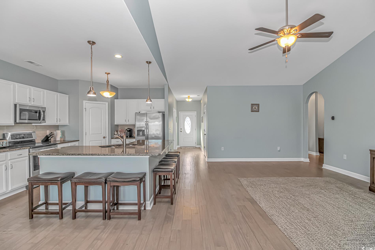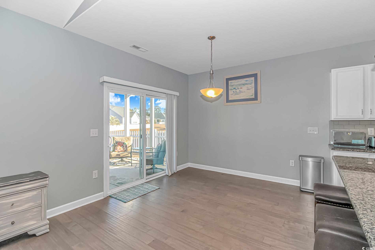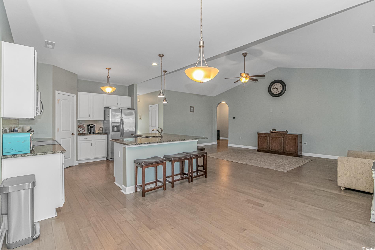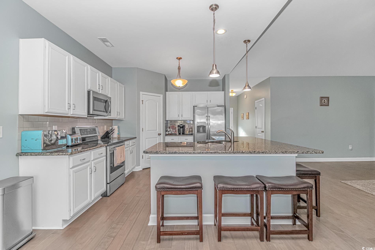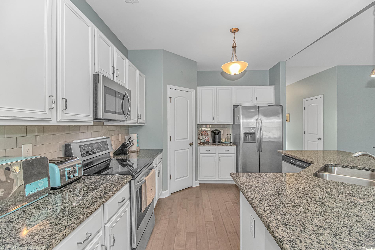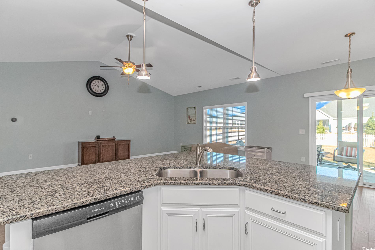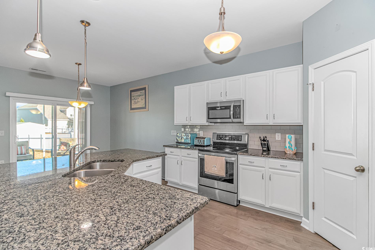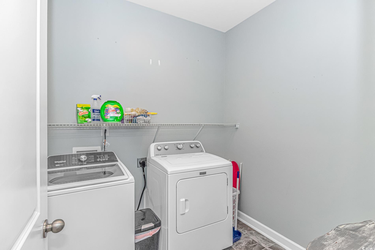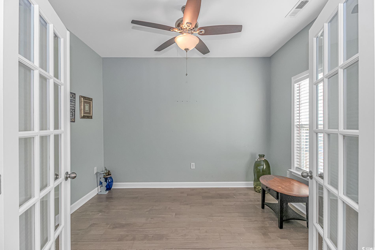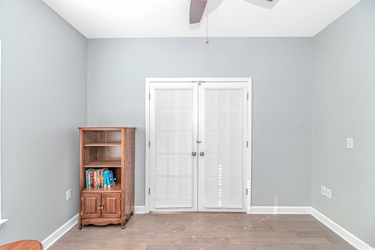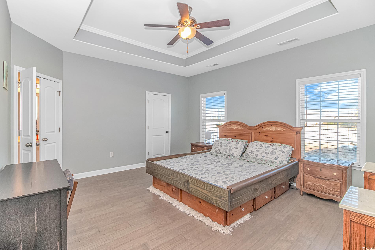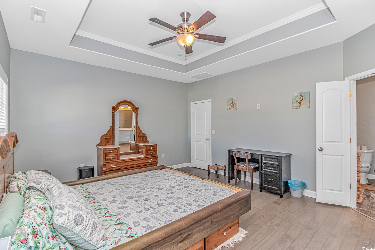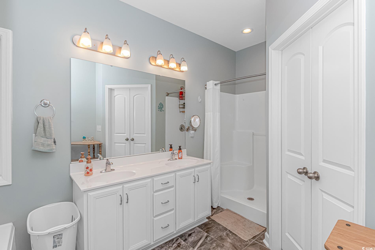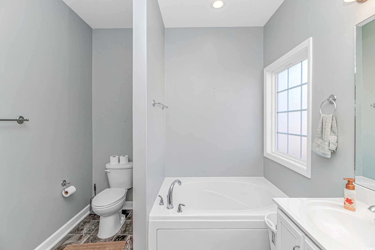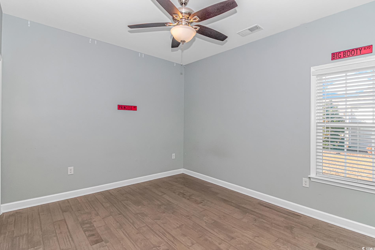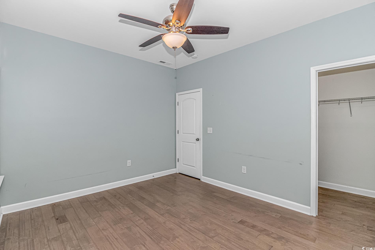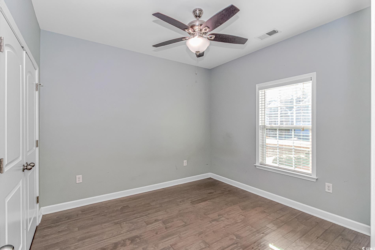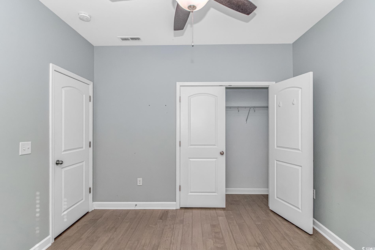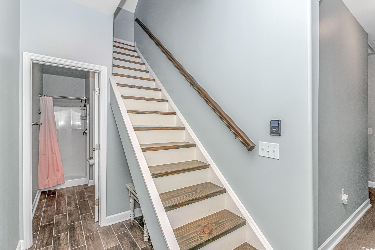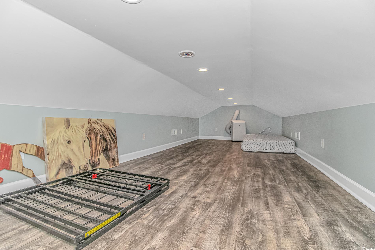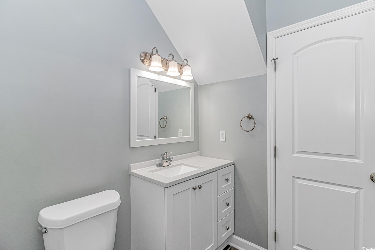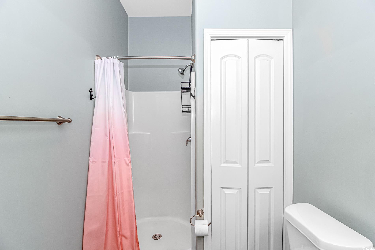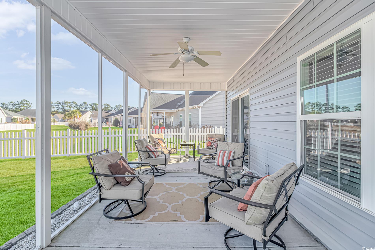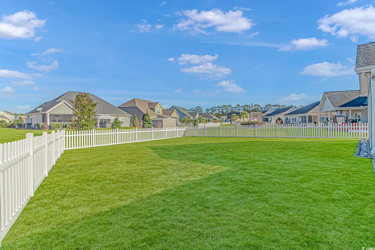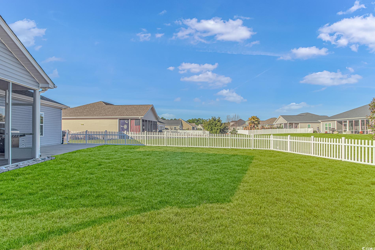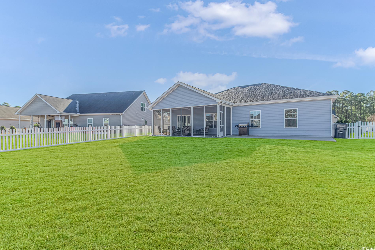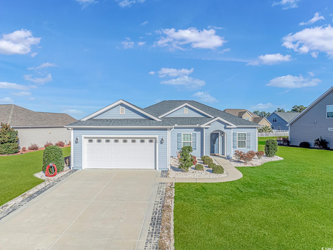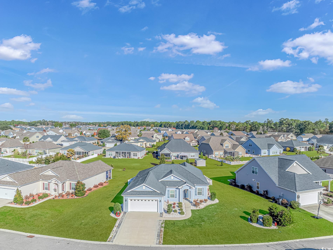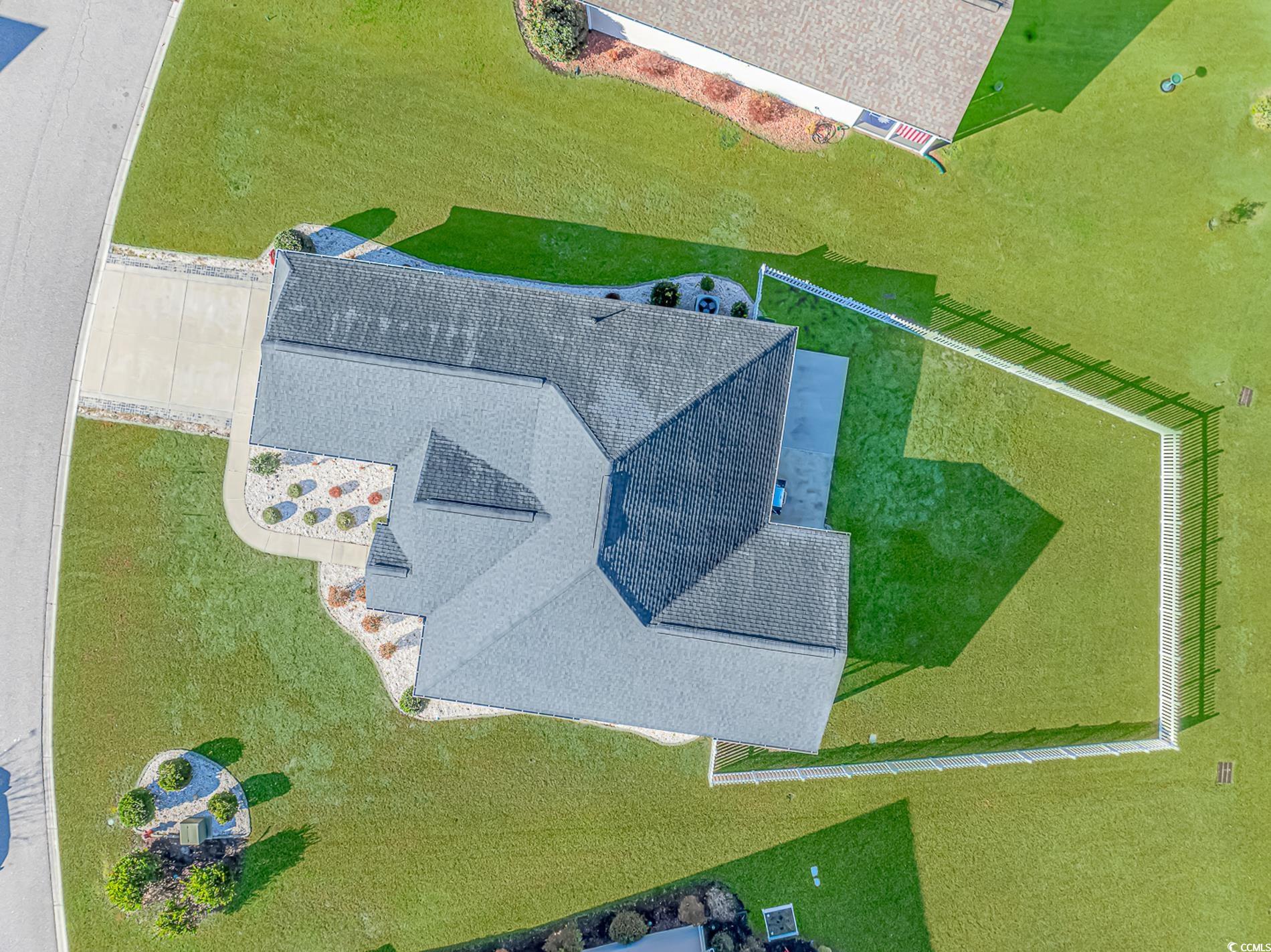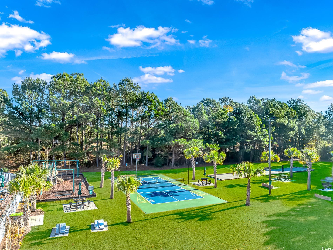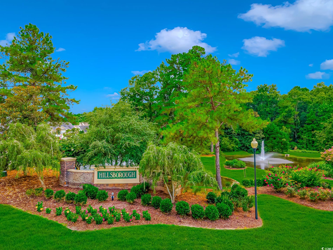Description
This property is packed full of original builder upgrades plus some new upgrades by the home owners. the desirable bedford floor plan has an open living area concept. the kitchen is bright and inviting with white cabinetry, subway tile and a counter height bar area complete with pendant lighting. beautiful grey stone, five inch plank hardwoods are found in all living areas and bedrooms. it has vaulted ceilings that give a spacious feel. the front office has been finished with french doors and can easily work as a formal dining room or a secondary living area. other perks include a master bedroom tray ceiling, 2.5 inch blinds, oval glass accent front door, and charcoal gray tile in the bathrooms. outside you will find a fully fenced yard and comes complete with six zone irrigation system. premium oversized lot location with an easement on both sides for added space between neighbors. the backyard is perfect for outdoor living with an additional 10 x 24 screened porch and adjoining 10 x 24 patio space. the garage has plenty of storage, glass accent windows have also been added to the garage door for a decorative look. the hillsborough community has wonderful amenities, low hoa fees and is conveniently located with quick access to all areas of the grand strand. just .7 miles to international drive connection and a very quick 15 minute drive to the oceanfront. don't miss this opportunity to own such a fantastic property!
Property Type
ResidentialSubdivision
HillsboroughCounty
HorryStyle
RanchAD ID
48033598
Sell a home like this and save $22,001 Find Out How
Property Details
-
Interior Features
Bathroom Information
- Full Baths: 3
Interior Features
- WindowTreatments,BedroomOnMainLevel,KitchenIsland,Loft,StainlessSteelAppliances,SolidSurfaceCounters
Flooring Information
- Tile,Wood
Heating & Cooling
- Heating: Central,Electric
- Cooling: CentralAir
-
Exterior Features
Building Information
- Year Built: 2017
Exterior Features
- Fence,SprinklerIrrigation,Patio
-
Property / Lot Details
Lot Information
- Lot Description: IrregularLot
Property Information
- Subdivision: Hillsborough
-
Listing Information
Listing Price Information
- Original List Price: $375000
-
Virtual Tour, Parking, Multi-Unit Information & Homeowners Association
Parking Information
- Garage: 4
- Attached,Garage,TwoCarGarage,GarageDoorOpener
Homeowners Association Information
- Included Fees: AssociationManagement,CommonAreas,Pools
- HOA: 122
-
School, Utilities & Location Details
School Information
- Elementary School: Waccamaw Elementary School
- Junior High School: Black Water Middle School
- Senior High School: Carolina Forest High School
Utility Information
- CableAvailable,ElectricityAvailable,Other,PhoneAvailable,SewerAvailable,UndergroundUtilities,WaterAvailable
Location Information
- Direction: Highway 90 towards Conway. Hillsborough subdivision on the left. Follow Hillsborough Drive, house is on the right.
Statistics Bottom Ads 2

Sidebar Ads 1

Learn More about this Property
Sidebar Ads 2

Sidebar Ads 2

BuyOwner last updated this listing 12/18/2024 @ 14:37
- MLS: 2428139
- LISTING PROVIDED COURTESY OF: Robert Ward, Wave Beach Realty, LLC
- SOURCE: CCAR
is a Home, with 3 bedrooms which is for sale, it has 1,850 sqft, 1,850 sized lot, and 2 parking. are nearby neighborhoods.


