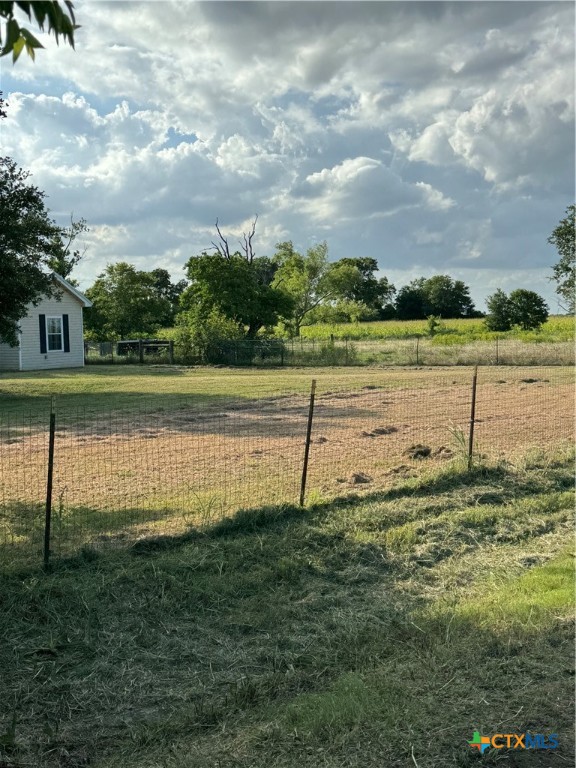Description
This charming 1920s home boasts a 2008 addition, totaling 1958 sq. ft. on 5.64 acres. it features original hardwood floors in the living room and dining area, while the kitchen offers laminate tile, formica countertops, and an island with storage. a large pantry and appliances including an electric stove and refrigerator enhance convenience. the master bedroom includes an ensuite with a tiled tub/shower- complemented by a linen closet. two additional bedrooms with tile flooring share a jack and jill bathrooml. all rooms have ceiling fans, and recent updates include a new water heater, well pump, booster, and freeze-proof spigots. the property is fully cross-fenced with multiple areas for animals and a garden, complete with a 12 x 20 metal shed. other amenities include a new water softener, hvac systems (2 years old). a new metal roof was installed in 2010. it operates on a private well and septic system, with electrical and plumbing redone. notably, the residence includes a resident donkey named "jack" and three goats ("murphy", "moose", and "rowan"), requiring minimal maintenance. (you only have to, make sure they have water.)
Property Type
ResidentialSubdivision
De PenaCounty
MilamStyle
GardenHomeAD ID
46179625
Sell a home like this and save $17,501 Find Out How
Property Details
-
Interior Features
Bathroom Information
- Total Baths: 2
- Full Baths: 2
Interior Features
- CeilingFans,LaminateCounters,PrimaryDownstairs,MultipleLivingAreas,MainLevelPrimary,MultipleClosets,Storage,TubShower,WindowTreatments,BreakfastBar,KitchenIsland,KitchenFamilyRoomCombo,Pantry,WalkInPantry
- Roof: Metal
Roofing Information
- Metal
Flooring Information
- Hardwood,Laminate,Tile
Heating & Cooling
- Heating: Central,Electric
- Cooling: CentralAir
-
Exterior Features
Building Information
- Year Built: 1920
Exterior Features
- Deck,Porch,Storage
-
Property / Lot Details
Property Information
- Subdivision: DE PENA
-
Listing Information
Listing Price Information
- Original List Price: $299999
-
School, Utilities & Location Details
School Information
- Elementary School: Ben Milam Elementary
- Junior High School: Cameron Junior High School
- Senior High School: Cameron High School
Utility Information
- CableAvailable,ElectricityAvailable,PhoneAvailable
Location Information
- Direction: From E Highway 190 head northwest on US-190 W / TX-36 / E Highway 190 toward W Avenue F. Turn right onto N 4th St / FM-1915. Turn left to stay on W Avenue A / FM-1915. Turn right onto W FM 485 / FM-485. Turn right onto FM 2269 / FM-2269. Bear right onto County Road 120. Arrive at County Road 120.
Statistics Bottom Ads 2

Sidebar Ads 1

Learn More about this Property
Sidebar Ads 2

Sidebar Ads 2

The data relating to real estate on this website comes in part from the Internet Data Exchange (IDX) Program of the Central Texas MLS®. IDX information is provided exclusively for consumers' personal non-commercial use and may not be used for any purpose other than to identify prospective properties consumers may be interested in purchasing. All Information Is Deemed Reliable But Is Not Guaranteed Accurate. © 2020 Central Texas MLS®. All rights reserved.
BuyOwner last updated this listing 04/04/2025 @ 01:07
- MLS: 548104
- LISTING PROVIDED COURTESY OF: DAWN CHADWELL, Your Home Sold Real Estate
- SOURCE: CTEXAS
is a Home, with 3 bedrooms which is recently sold, it has 1,958 sqft, 1,958 sized lot, and 0 parking. are nearby neighborhoods.








































