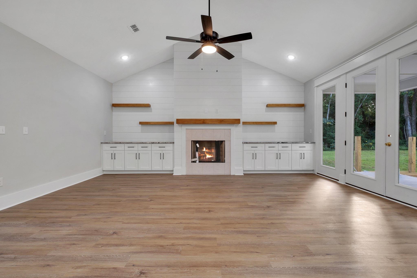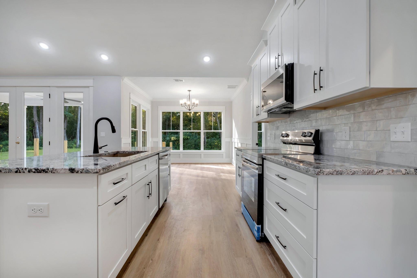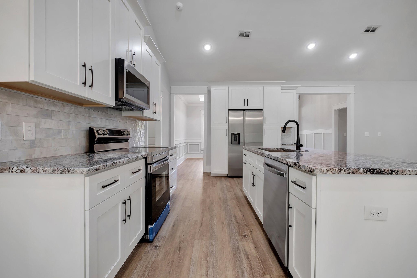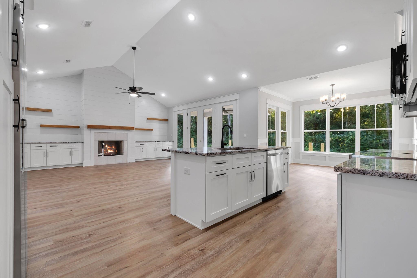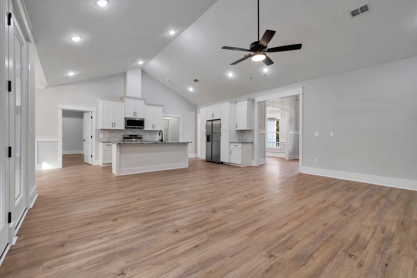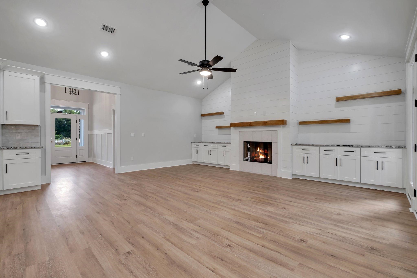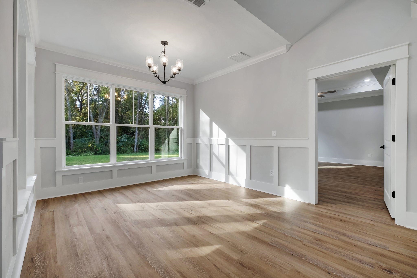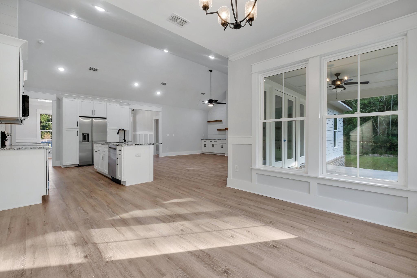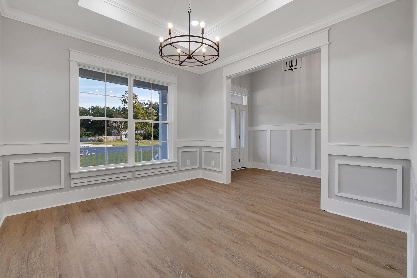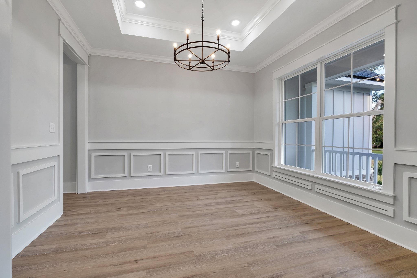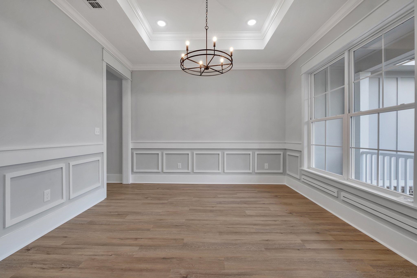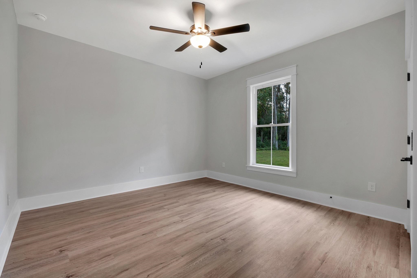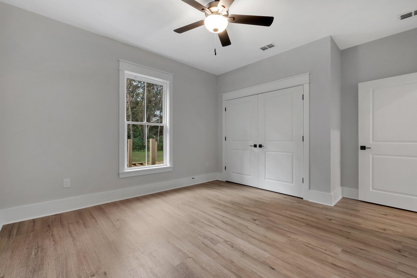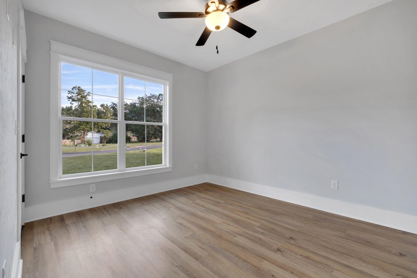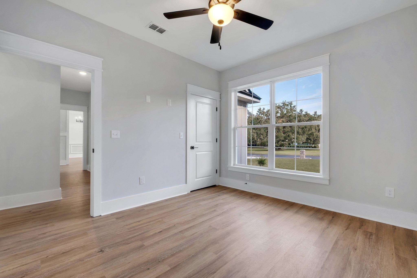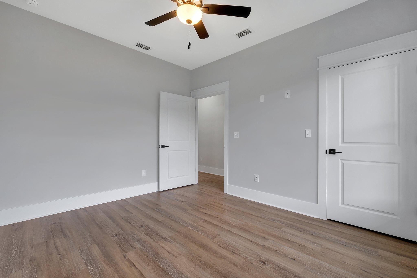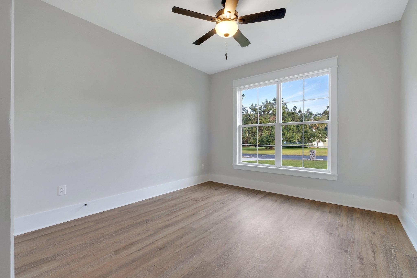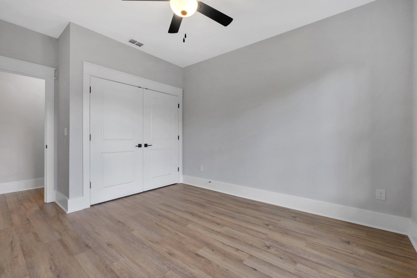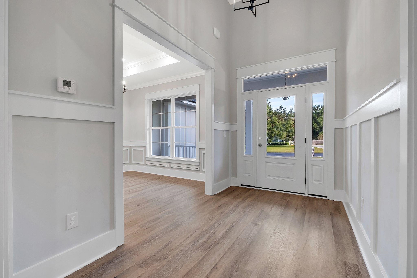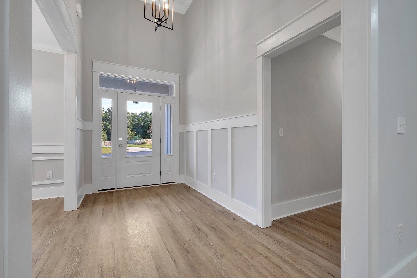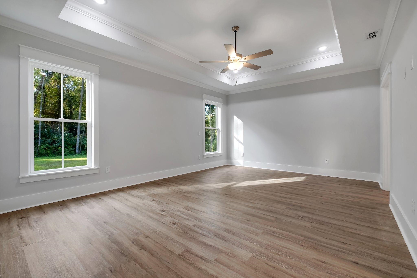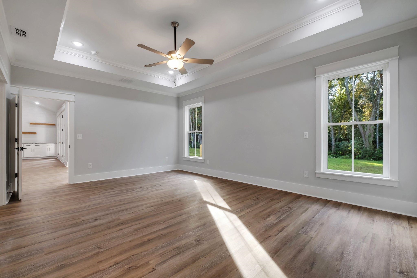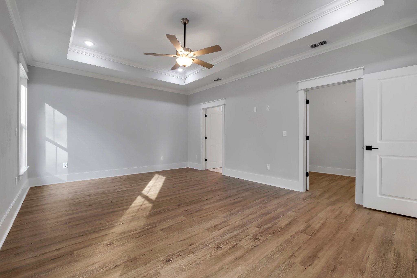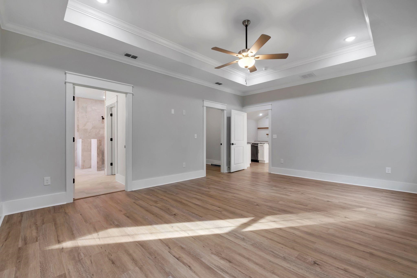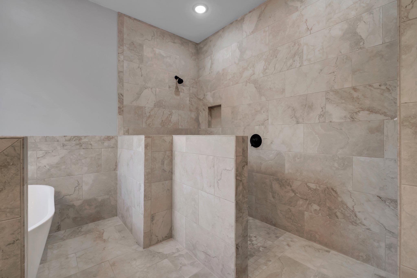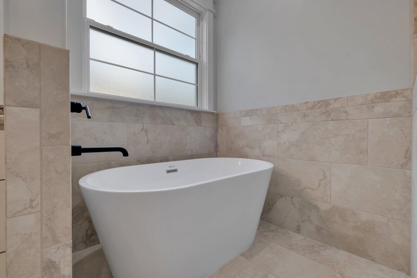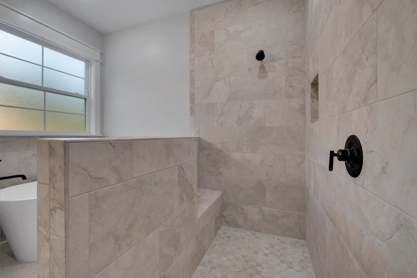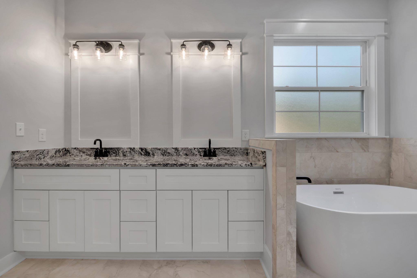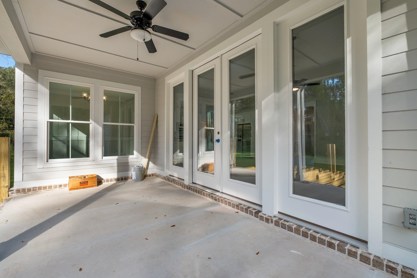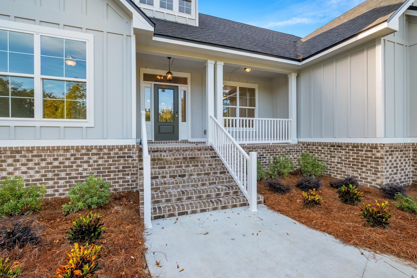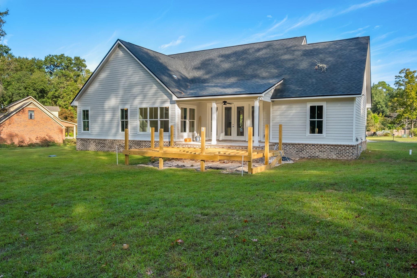Description
Located on 1.04 acres in huntington estates - this four bedroom two bath split plan features a nice size family room with vaulted ceilings, gas fireplace with built in cabinets on each side, vinyl plank floors, white cabinets and granite countertops in kitchen and baths, inside laundry room, formal dining room and spacious eat-in kitchen. nice size master suite with deluxe master bath and walk in closet.
Property Type
ResidentialSubdivision
Oak Grove Sub Pt 2 Rev 3County
LeonStyle
Craftsman,OneStoryAD ID
47507206
Sell a home like this and save $35,501 Find Out How
Property Details
-
Interior Features
Bathroom Information
- Total Baths: 2
- Full Baths: 2
Interior Features
- TrayCeilings,GardenTubRomanTub,StallShower,VaultedCeilings,EntranceFoyer,SplitBedrooms,WalkInClosets
Flooring Information
- Plank,Tile,Vinyl
Heating & Cooling
- Heating: Central,Electric,Fireplaces
- Cooling: CentralAir,CeilingFans,Electric
-
Exterior Features
Building Information
- Year Built: 2024
-
Property / Lot Details
Property Information
- Subdivision: Huntington Estates
-
Listing Information
Listing Price Information
- Original List Price: $600000
-
Virtual Tour, Parking, Multi-Unit Information & Homeowners Association
Parking Information
- Garage,TwoCarGarage
Homeowners Association Information
- Included Fees: CommonAreas,RoadMaintenance
- HOA: 475
-
School, Utilities & Location Details
School Information
- Elementary School: SPRINGWOOD
- Junior High School: GRIFFIN
- Senior High School: GODBY
Location Information
- Direction: 27 N to Fred George to Carrington
Statistics Bottom Ads 2

Sidebar Ads 1

Learn More about this Property
Sidebar Ads 2

Sidebar Ads 2

BuyOwner last updated this listing 11/15/2024 @ 00:52
- MLS: 378611
- LISTING PROVIDED COURTESY OF: Lisa Montgomery-Calvert, Coldwell Banker Hartung
- SOURCE: TBRMLS
is a Home, with 4 bedrooms which is recently sold, it has 2,275 sqft, 2,275 sized lot, and 2 parking. are nearby neighborhoods.



