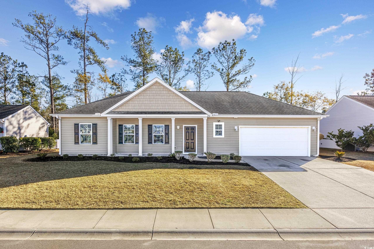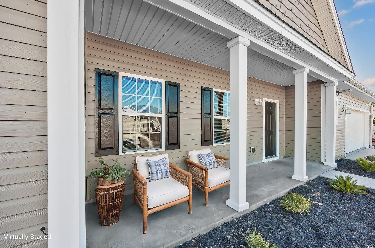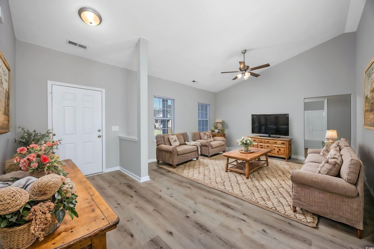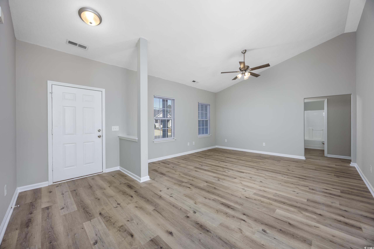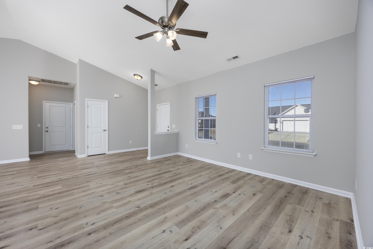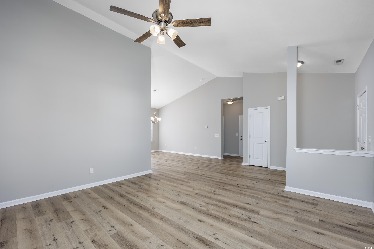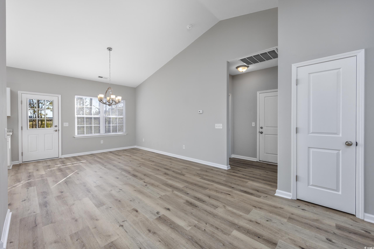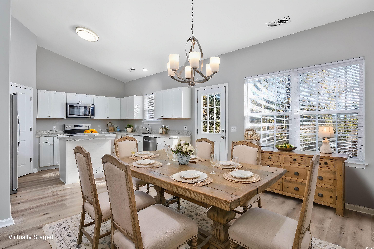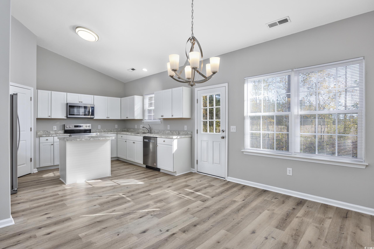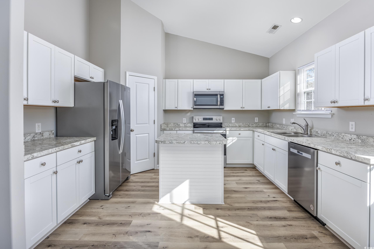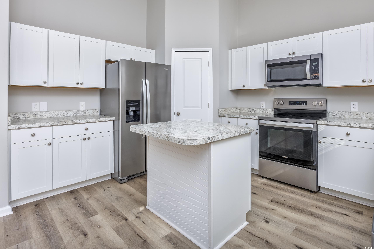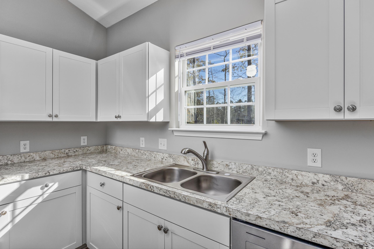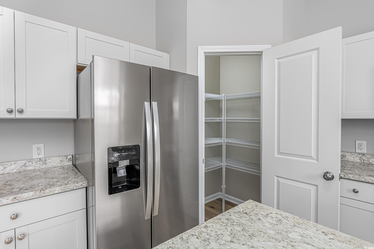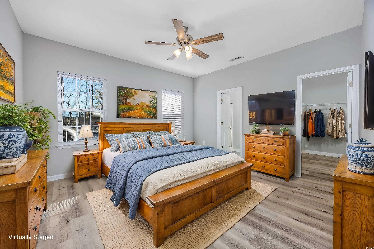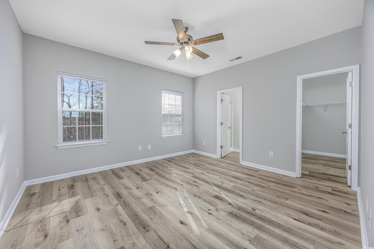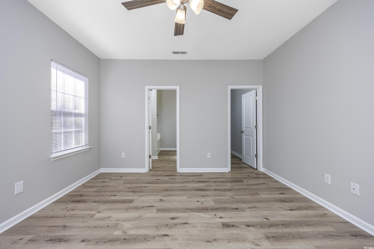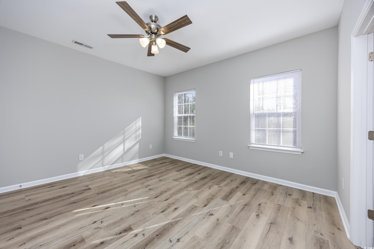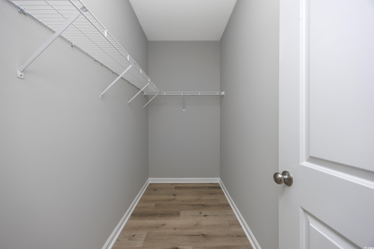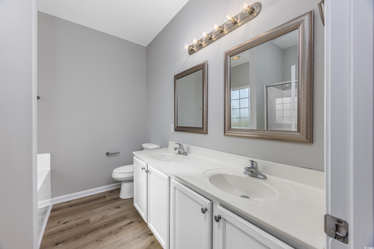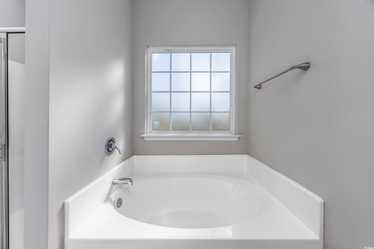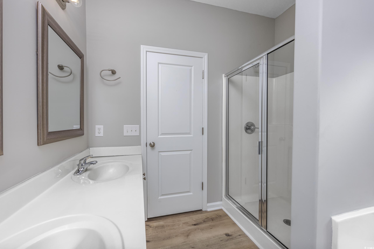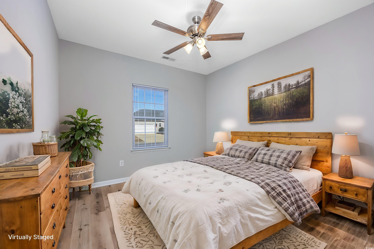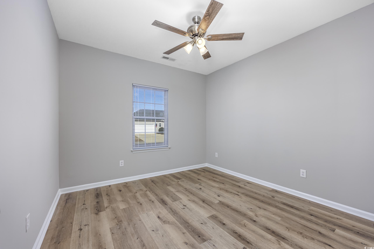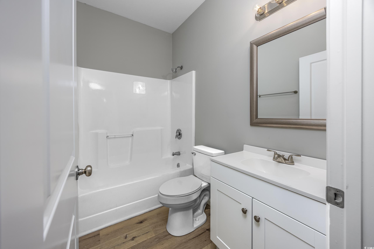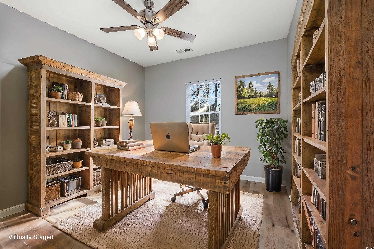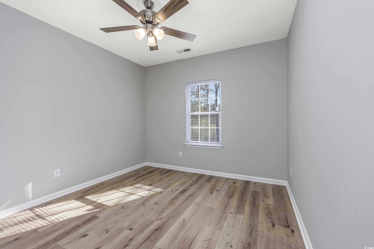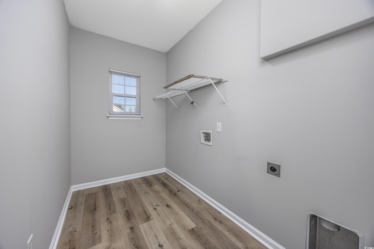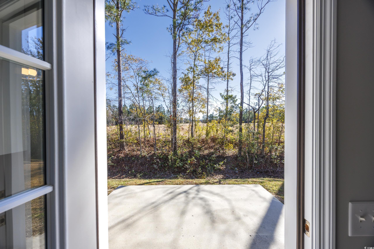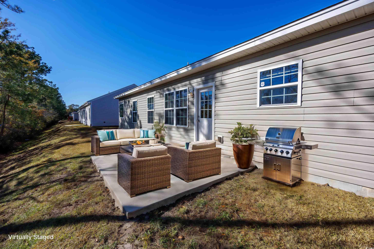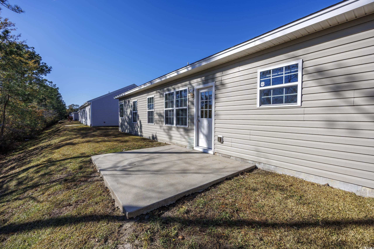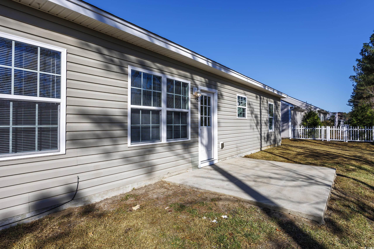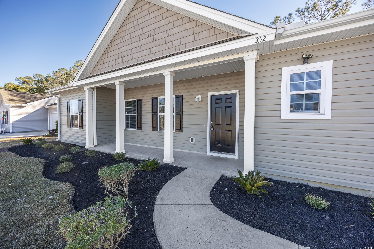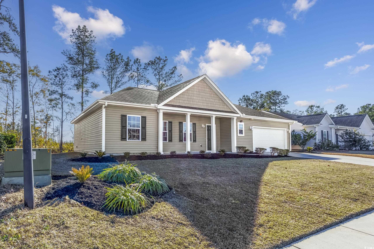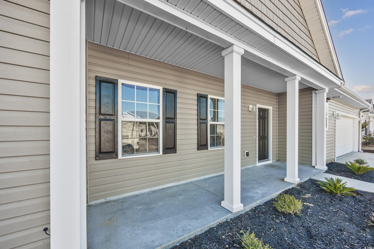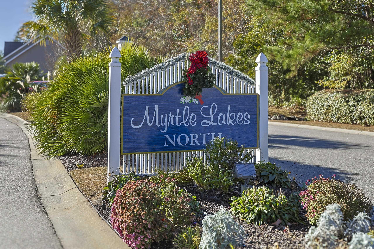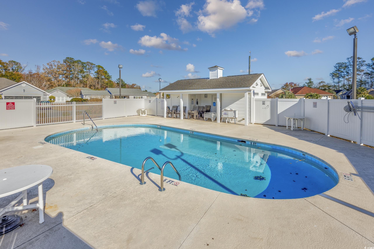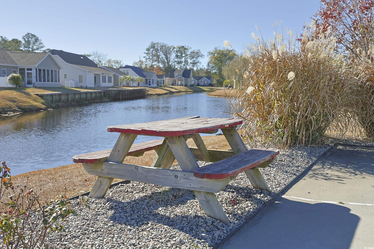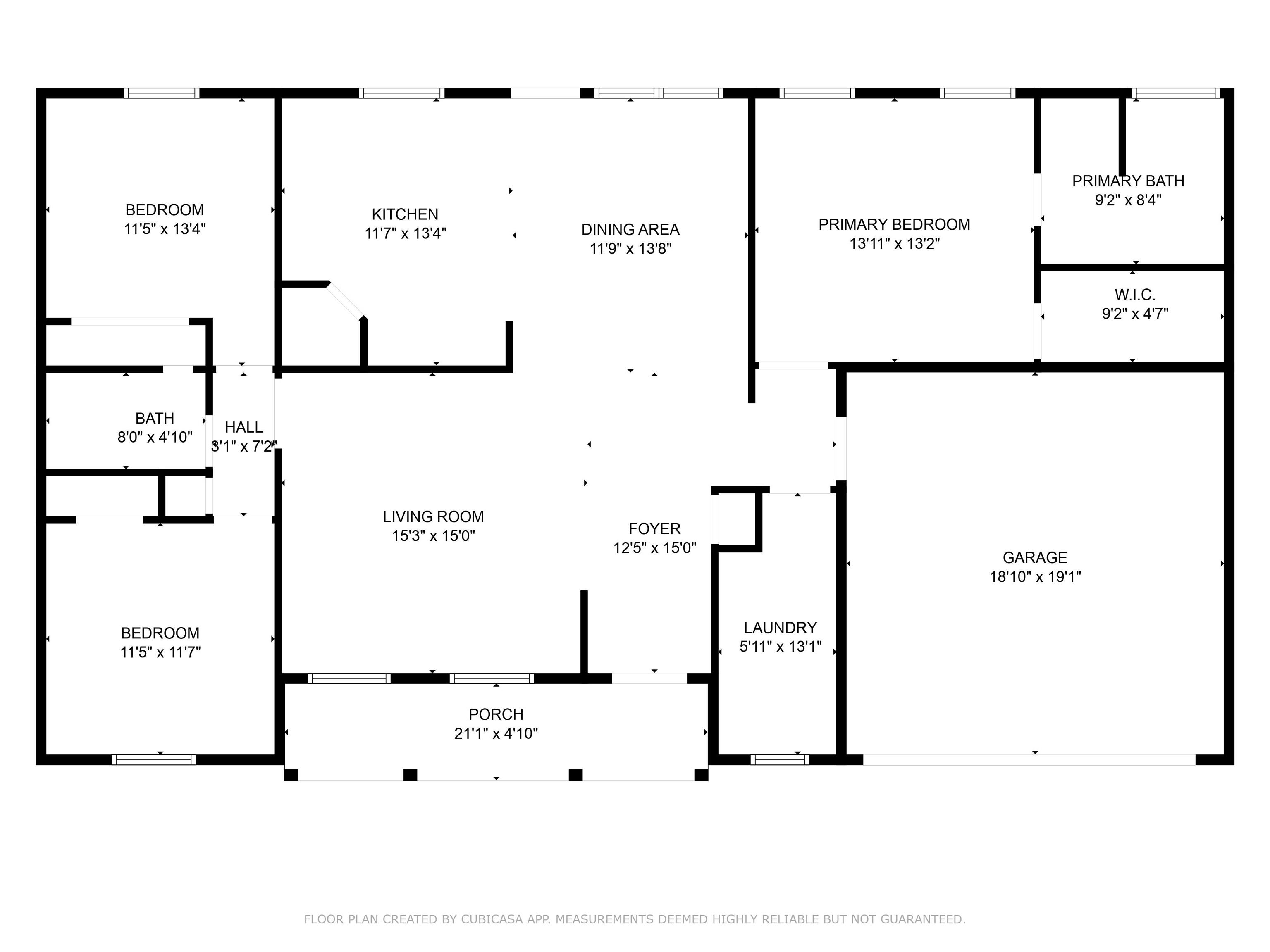Description
This beautifully updated 3-bedroom, 2-bathroom single-level home boasts a spacious and functional layout, featuring fresh paint and new luxury vinyl plank flooring throughout. the large family room, with its vaulted ceilings and new ceiling fan, offers a welcoming atmosphere for relaxation. the kitchen is a standout, complete with all new cabinets, new countertops, new hardwear, new stainless steel appliances, new sink, a work island, and a roomy pantry. the split floor plan ensures privacy, with the expansive owner's suite showcasing a tray ceiling, ceiling fan, large walk-in closet, and a luxurious en-suite bath featuring double sinks, new framed mirrors, a soaking tub, and a walk-in shower. the two additional bedrooms also offer new ceiling fans and lvp flooring. additional perks include a sizable laundry room, a covered front porch, and a patio off the kitchen/dining area, ideal for outdoor entertaining. this home is located in the myrtle lakes north community in longs featuring a lovely community pool area and sidewalks throughout the neighborhood. do not miss your opportunity to own this lovely home, call today to schedule your showing!
Property Type
ResidentialSubdivision
Myrtle Lakes NorthCounty
HorryStyle
RanchAD ID
47993213
Sell a home like this and save $15,995 Find Out How
Property Details
-
Interior Features
Bathroom Information
- Full Baths: 2
Interior Features
- SplitBedrooms,WindowTreatments,BreakfastBar,BedroomOnMainLevel,KitchenIsland,StainlessSteelAppliances
Flooring Information
- LuxuryVinyl,LuxuryVinylPlank
Heating & Cooling
- Heating: Central,Electric
- Cooling: CentralAir
-
Exterior Features
Building Information
- Year Built: 2010
Exterior Features
- Patio
-
Property / Lot Details
Lot Information
- Lot Dimensions: 80x80x80x80
- Lot Description: OutsideCityLimits,Rectangular
Property Information
- Subdivision: Myrtle Lakes North
-
Listing Information
Listing Price Information
- Original List Price: $274900
-
Virtual Tour, Parking, Multi-Unit Information & Homeowners Association
Parking Information
- Garage: 2
- Attached,Garage,TwoCarGarage,GarageDoorOpener
Homeowners Association Information
- Included Fees: CommonAreas,LegalAccounting,Pools
- HOA: 40
-
School, Utilities & Location Details
School Information
- Elementary School: Daisy Elementary School
- Junior High School: Loris Middle School
- Senior High School: Loris High School
Utility Information
- CableAvailable,ElectricityAvailable,PhoneAvailable,SewerAvailable,WaterAvailable
Location Information
- Direction: From Hwy 9 heading north,turn left onto Kayla Circle, then make a left onto Oak Crest Circle, stay left on Oak Crest Circle, 352 will be on the left.
Statistics Bottom Ads 2

Sidebar Ads 1

Learn More about this Property
Sidebar Ads 2

Sidebar Ads 2

BuyOwner last updated this listing 12/18/2024 @ 09:13
- MLS: 2427991
- LISTING PROVIDED COURTESY OF: Joseph Levy, Beach & Forest Realty
- SOURCE: CCAR
is a Home, with 3 bedrooms which is for sale, it has 1,510 sqft, 1,510 sized lot, and 2 parking. are nearby neighborhoods.


