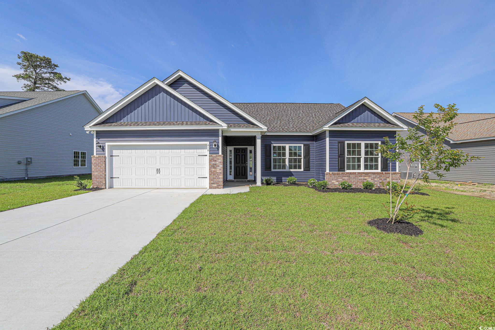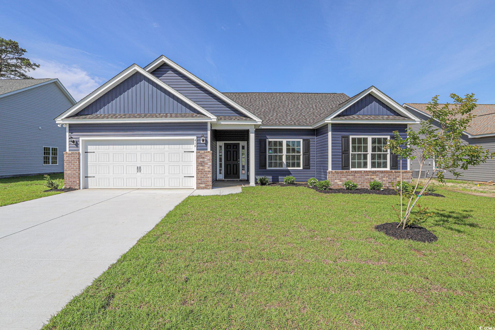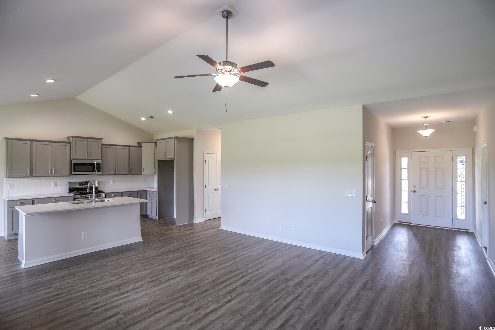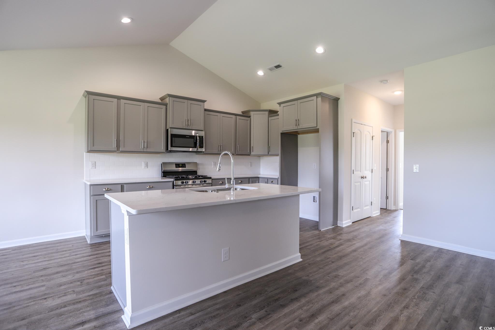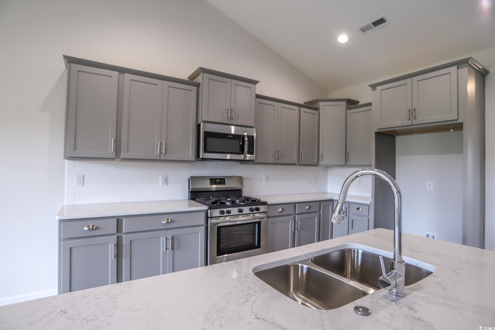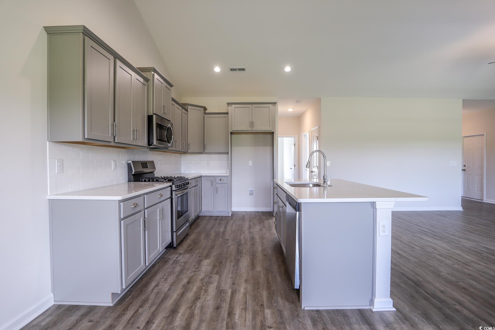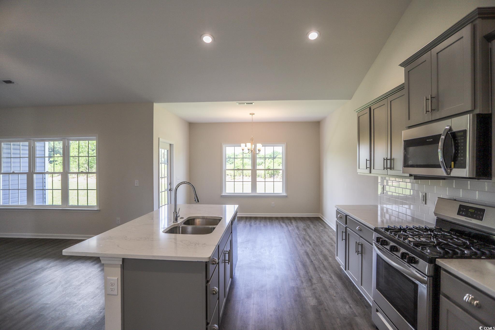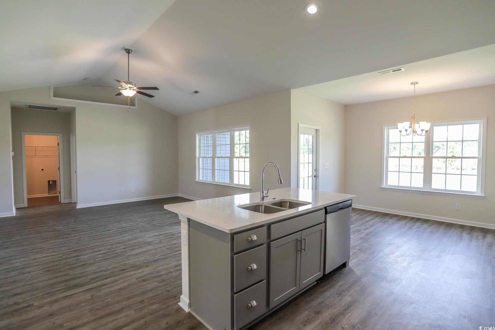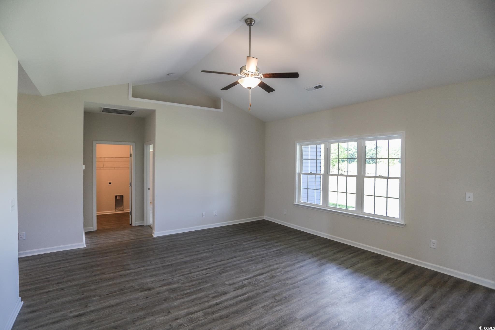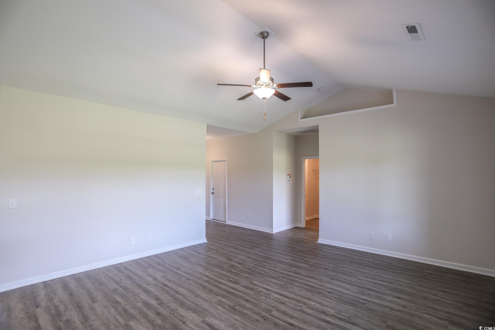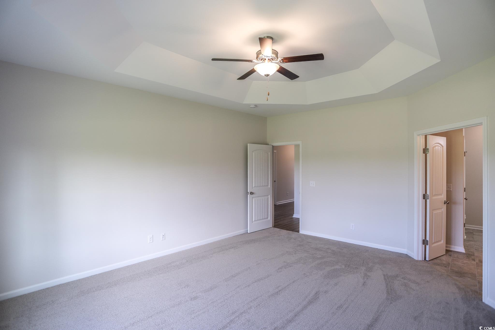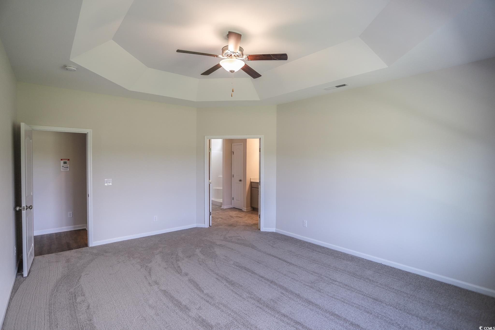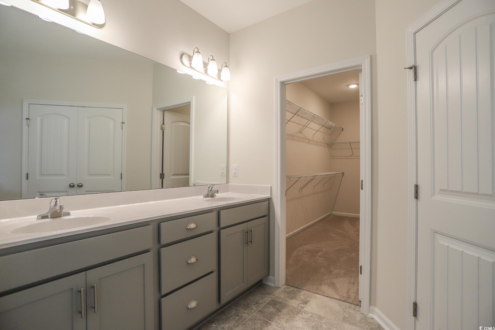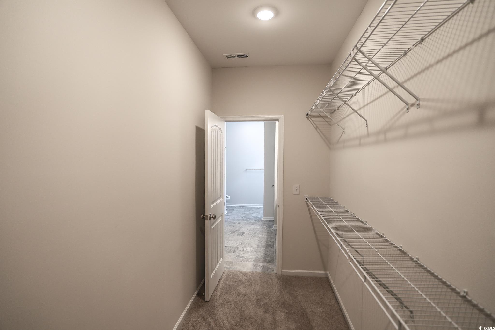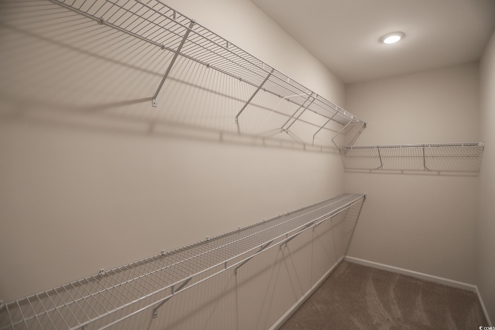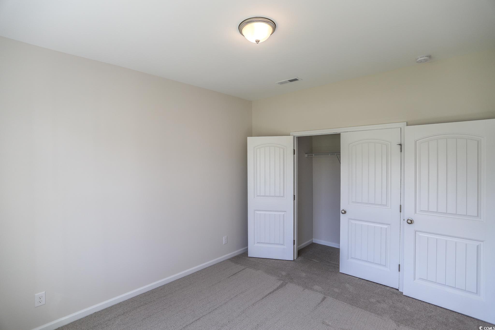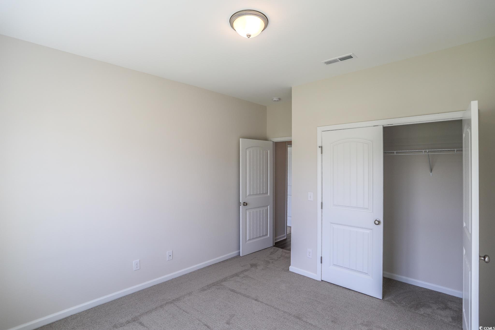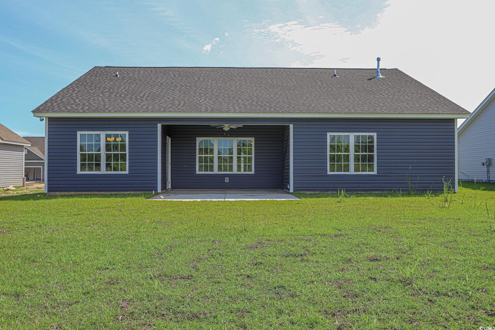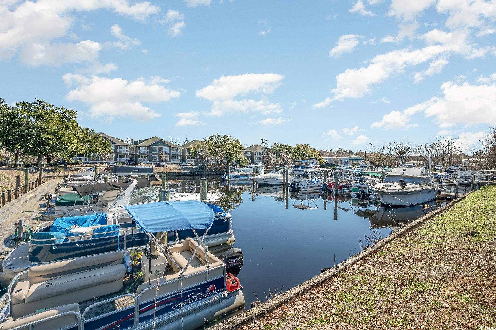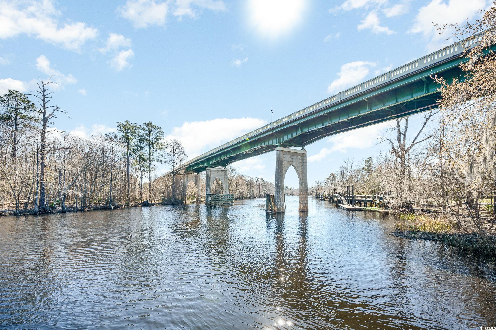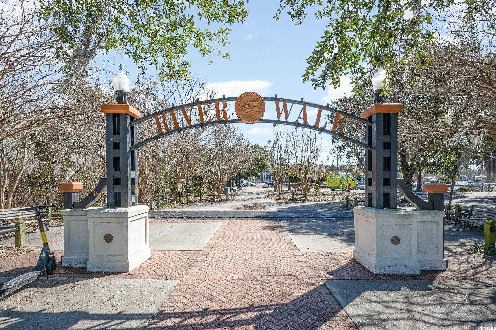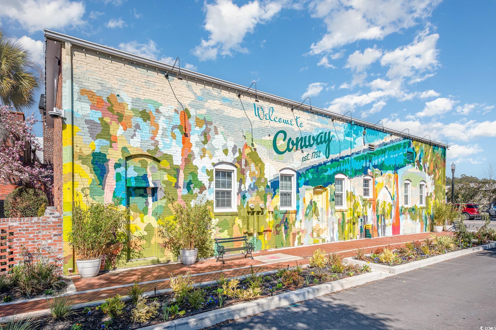Description
We would like to welcome you to our sanibel floor plan. this is stunning and one of the most popular plans that we offer. 3 bedrooms and 2 bathrooms open concept with no wasted space and tons of storage! a light and bright kitchen, dining area, and family room that incorporates an open design. chestnut ridge is a natural gas community. the kitchen has efficient stainless steel appliances, gas range, large work island, and granite countertops make cooking in your new home enjoyable. your master suite, separate from the other bedrooms, includes a large shower, a double vanity, walk-in closet, plus a separate linen closet for additional storage. enjoy the coastal breezes and peace and quiet of the area of your front porch or covered back porch. building lifestyles for over 40 years, we remain the premier home builder along the grand strand. we’re proud to be the 2021, 2022, 2023, and 2024 winners of both wmbf news' and the sun news best home builder award, 2023 and 2024 winners of the myrtle beach herald's best residential real estate developer award, and 2024 winners of the horry independent’s best residential real estate developer and best new home builder award. the grand strand area leader in building affordable homes. take comfort in one of our newly constructed homes that has a reputation for quality and value. whether you are a first-time home buyer or looking for your next home, a community is sure to have a home that suits your lifestyle and needs. let us help you through the buying process and welcome you to your new home. the chestnut ridge sales and information center is open tuesday - saturday 9:00 until 5: pm. please call to schedule appointments. we look forward to seeing you soon! photos are of a similar home and are for illustration purposes only.
Property Type
ResidentialCounty
HorryStyle
RanchAD ID
47677361
Sell a home like this and save $19,718 Find Out How
Property Details
-
Interior Features
Bathroom Information
- Full Baths: 2
Interior Features
- SplitBedrooms,KitchenIsland,StainlessSteelAppliances
Flooring Information
- Laminate
Heating & Cooling
- Heating: Gas
- Cooling:
-
Exterior Features
Building Information
- Year Built: 2024
Exterior Features
- Porch,Patio
-
Property / Lot Details
Property Information
- Subdivision: Chestnut Ridge
-
Listing Information
Listing Price Information
- Original List Price: $336947
-
Virtual Tour, Parking, Multi-Unit Information & Homeowners Association
Parking Information
- Garage: 4
- Attached,Garage,TwoCarGarage
Homeowners Association Information
- Included Fees: Pools,Trash
- HOA: 75
-
School, Utilities & Location Details
School Information
- Elementary School: Waccamaw Elementary School
- Junior High School: Black Water Middle School
- Senior High School: Carolina Forest High School
Utility Information
- NaturalGasAvailable
Location Information
- Direction: Head N on International Drive to HWY 90. Turn Right onto HWY 90 (Heading E) Chestnut Ridge Will Be 1.2 miles on your Left. From HWY 22 (Head West) on Hwy 90. Chestnut Ridge will Be 4.6 miles on your Right
Statistics Bottom Ads 2

Sidebar Ads 1

Learn More about this Property
Sidebar Ads 2

Sidebar Ads 2

BuyOwner last updated this listing 11/23/2024 @ 05:14
- MLS: 2425068
- LISTING PROVIDED COURTESY OF: Jessie Capanelli, The Beverly Group
- SOURCE: CCAR
is a Home, with 3 bedrooms which is for sale, it has 1,701 sqft, 1,701 sized lot, and 2 parking. are nearby neighborhoods.


