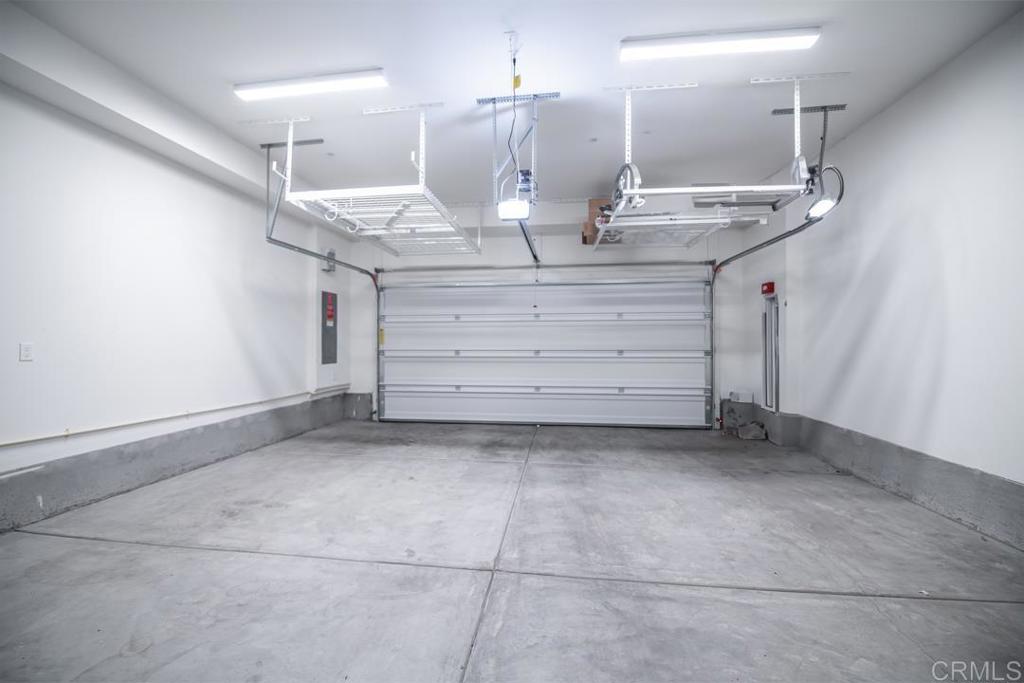Description
Welcome to this stunning tri-level condo in the heart of sunny san diego, where modern design meets eco-friendly living. built in 2023, this home is equipped with paid solar and boasts low hoa fees, offering both efficiency and sustainability. the versatile first-floor room is ideal for whatever fits your lifestyle—whether you need a guest bedroom with a full bathroom, a home office, a gym, or a media room. it’s also wheelchair accessible, offering flexibility for a variety of uses. the second level, you’ll be greeted by an open-concept layout that flows seamlessly from the kitchen to the living area. the kitchen features sleek quartz countertops, a stainless steel farm house sink.a spacious island, and elegant vinyl flooring—perfect for entertaining or enjoying a quiet night at home. all major appliances are included! the laundry room is also next to the kitchen separated by a stylist barn door. it houses a full size washer and dryer and extra storage for either cleaning needs or extra panty space. step outside to your own private balcony, where you can unwind and enjoy the fresh air. inside, the home is cooled by a/c, providing comfort year-round. the terrace community offers easy access to major highways and is just 20 minutes from downtown san diego. whether you love to explore the nearby beaches, parks, or vibrant dining and cultural scenes, everything is just a short drive away. the home features 3 spacious bedrooms, 3.5 bathrooms, giving you plenty of room to make this your ideal home. the third level is your private retreat, with a luxurious owner's suite complete with a dual-sink bathroom and walk-in closet. one additional bedroom with its own a full bathroom rounds out this beautiful home. don’t miss the opportunity to make this contemporary gem your new home in one of southern california’s most desirable locations. come see it today!
Property Type
ResidentialCounty
San DiegoStyle
ResidentialAD ID
48458790
Sell a home like this and save $43,001 Find Out How
Property Details
-
Interior Features
Bedroom Information
- Total Bedrooms : 3
Bathroom Information
- Total Baths: 4
- Full Baths: 3
- Half Baths: 1
Water/Sewer
- Sewer : Public Sewer
Interior Features
- Interior Features: Bedroom on Main Level
- Property Appliances: Dryer,Washer
- Fireplace: None
Cooling Features
- Central Air
- Air Conditioning
Heating Source
- Has Heating
Fireplace
- Fireplace Features: None
- Has Fireplace: 0
-
Exterior Features
Building Information
- Year Built: 2023
Pool Features
- None
Laundry Features
- Washer Hookup,Electric Dryer Hookup,Gas Dryer Hookup,Laundry Closet
-
Property / Lot Details
Lot Details
- Lot Dimensions Source: Vendor Enhanced
- Lot Size Source: Public Records
-
Listing Information
Listing Price Information
- Original List Price: 725,000
- Listing Contract Date: 2025-01-17
Lease Information
- Listing Agreement: Exclusive Right To Sell
-
Taxes / Assessments
Tax Information
- Parcel Number: 4992206216
-
Virtual Tour, Parking, Multi-Unit Information & Homeowners Association
Garage and Parking
- Attached Garage: Yes
Homeowners Association
- Association: Yes
- Association Amenities: Barbecue,Playground
- Association Fee: 238
- AssociationFee Frequency: Monthly
- Calculated Total Monthly Association Fees: 238
Rental Info
- Lease Term: Negotiable
-
School, Utilities & Location Details
Other Property Info
- Source Listing Status: Active
- Source Neighborhood: 91945 - Lemon Grove
- Directions: Broadway - right on Yellowstone St - Left on Sequoia St. Lockbox - Sentri - located on front door
- Zoning: R1
- Source Property Type: Residential
- Area: 91945 - Lemon Grove
- Property SubType: Townhouse
Building and Construction
- Property Age: 2
- Common Walls: 2+ Common Walls,No One Above,No One Below
- Structure Type: Townhouse
- Year Built Source: Vendor Enhanced
- Total Square Feet Living: 1691
- Entry Level: 1
- Entry Location: Street
- Property Attached: Yes
- Levels or Stories: Three Or More
Statistics Bottom Ads 2

Sidebar Ads 1

Learn More about this Property
Sidebar Ads 2

Sidebar Ads 2

Copyright © 2025 by the Multiple Listing Service of the California Regional MLS®. This information is believed to be accurate but is not guaranteed. Subject to verification by all parties. This data is copyrighted and may not be transmitted, retransmitted, copied, framed, repurposed, or altered in any way for any other site, individual and/or purpose without the express written permission of the Multiple Listing Service of the California Regional MLS®. Information Deemed Reliable But Not Guaranteed. Any use of search facilities of data on this site, other than by a consumer looking to purchase real estate, is prohibited.
BuyOwner last updated this listing 04/04/2025 @ 14:03
- MLS: PTP2500735
- LISTING PROVIDED COURTESY OF: ,
- SOURCE: CRMLS
is a Home, with 3 bedrooms which is for sale, it has 1,691 sqft, 1,691 sized lot, and 2 parking. are nearby neighborhoods.

































