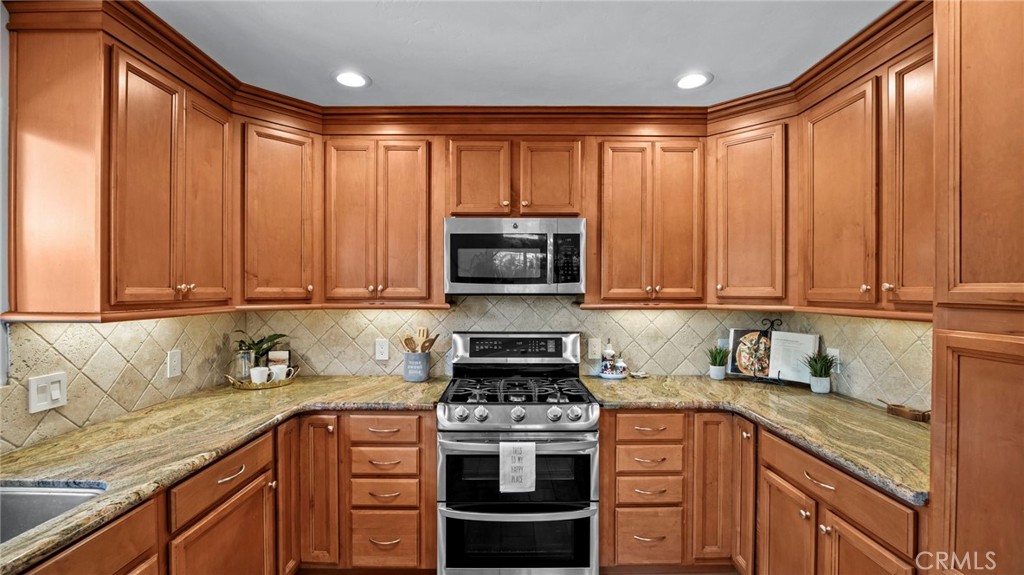Description
Mid-century modern gem on the ocean side of the i-5.
discover the perfect blend of style and opportunity in this beautifully maintained single-story mid-century modern home located in the sought-after capistrano beach community. featuring 4 bedrooms, 2 fully renovated bathrooms, and 1,500 square feet of thoughtfully designed living space, this residence offers timeless charm and endless potential.
the open-plan living room is a highlight, with its soaring open-beam ceilings, cozy fireplace, and abundant natural light creating a bright and inviting atmosphere. sliding glass doors off the living and dining areas, and the primary bedroom open seamlessly to the expansive backyard, making indoor-outdoor living effortless and enjoyable.
set on a spacious 7,004-square-foot lot, this property presents countless possibilities. envision adding a second level for potential ocean views, creating an adu (accessory dwelling unit) for additional living space or income potential, or designing your dream backyard pool oasis. the oversized driveway accommodates up to five vehicles or an rv, and the attached two-car garage adds even more convenience.
located on the ocean side of the i-5 freeway, this home enjoys a prime location. it is within walking distance to community favorites such as pines park and doheny beach, as well as local grocery stores and shops such as trader joe’s, sprouts, and home goods. palisades elementary is a comfortable walk or easy bike ride away. easy access to the i-5 freeway, dana point harbor, san juan capistrano, and san clemente ensures endless options for dining, shopping, and recreation.
whether you’re a beach enthusiast, outdoor adventurer, or simply seeking a peaceful and versatile property to call home, 34842 calle del sol is a rare opportunity to embrace the coastal lifestyle.
schedule your private tour today!
Property Type
ResidentialCounty
OrangeStyle
Mid-Century ModernAD ID
47970458
Sell a home like this and save $100,001 Find Out How
Property Details
-
Interior Features
Bedroom Information
- Total Bedrooms : 4
Bathroom Information
- Total Baths: 2
Water/Sewer
- Water Source : Public
- Sewer : Public Sewer
Interior Features
- Roof : Composition
- Exterior Property Features : Awning(s)
- Interior Features: Beamed Ceilings,Ceiling Fan(s),Cathedral Ceiling(s),Granite Counters,Open Floorplan,Bedroom on Main Level,Main Level Primary
- Windows: Insulated Windows
- Property Appliances: Dishwasher,Free-Standing Range,Disposal,Gas Oven,Tankless Water Heater
- Fireplace: Gas,Living Room
- Flooring: Tile
Cooling Features
- None
- Air Conditioning
Heating Source
- Central,Fireplace(s)
- Has Heating
Fireplace
- Fireplace Features: Gas,Living Room
- Has Fireplace: 1
-
Exterior Features
Building Information
- Year Built: 1965
- Roof: Composition
Exterior Features
- Awning(s)
Foundation
- Slab
Security Features
- Carbon Monoxide Detector(s),Fire Detection System,Smoke Detector(s)
Accessibility Features
- No Stairs
Pool Features
- None
Laundry Features
- Electric Dryer Hookup,Gas Dryer Hookup,Inside
Patio And Porch
- Open,Patio
-
Property / Lot Details
Lot Details
- Lot Dimensions Source: Vendor Enhanced
- Lot Size Acres: 0.1608
- Lot Size Source: Assessor
- Lot Size Square Feet: 7004
-
Listing Information
Listing Price Information
- Original List Price: 1,675,000
- Listing Contract Date: 2024-12-05
Lease Information
- Listing Agreement: Exclusive Right To Sell
-
Taxes / Assessments
Tax Information
- Parcel Number: 12333130
-
Virtual Tour, Parking, Multi-Unit Information & Homeowners Association
Garage and Parking
- Garage Description: Driveway,Garage,RV Access/Parking
- Attached Garage: Yes
Homeowners Association
Rental Info
- Lease Term: Negotiable
-
School, Utilities & Location Details
Other Property Info
- Source Listing Status: Closed
- Source Neighborhood: CB - Capistrano Beach
- Postal Code Plus 4: 1601
- Directions: From I5 freeway take Camino de Estrella exit towards the ocean, right on Calle del Sol.
- Source Property Type: Residential
- Area: CB - Capistrano Beach
- Property SubType: Single Family Residence
Building and Construction
- Property Age: 59
- Common Walls: No Common Walls
- Structure Type: Single Family Residence
- Year Built Source: Assessor
- Total Square Feet Living: 1500
- Entry Level: 1
- Entry Location: Main
- Levels or Stories: One
- Building Total Stories: 1
- Structure Type: House
Statistics Bottom Ads 2

Sidebar Ads 1

Learn More about this Property
Sidebar Ads 2

Sidebar Ads 2

Copyright © 2024 by the Multiple Listing Service of the California Regional MLS®. This information is believed to be accurate but is not guaranteed. Subject to verification by all parties. This data is copyrighted and may not be transmitted, retransmitted, copied, framed, repurposed, or altered in any way for any other site, individual and/or purpose without the express written permission of the Multiple Listing Service of the California Regional MLS®. Information Deemed Reliable But Not Guaranteed. Any use of search facilities of data on this site, other than by a consumer looking to purchase real estate, is prohibited.
BuyOwner last updated this listing 12/23/2024 @ 12:52
- MLS: OC24245247
- LISTING PROVIDED COURTESY OF: ,
- SOURCE: CRMLS
is a Home, with 4 bedrooms which is recently sold, it has 1,500 sqft, 7,004 sized lot, and 2 parking. A comparable Home, has bedrooms and baths, it was built in and is located at and for sale by its owner at . This home is located in the city of Dana Point , in zip code 92624, this Orange County Home , it is in the Beach Road Custom (BR) Subdivision, are nearby neighborhoods.














































